2454 Dubonnet Dr, MACUNGIE, PA 18062
Local realty services provided by:Better Homes and Gardens Real Estate Maturo
2454 Dubonnet Dr,MACUNGIE, PA 18062
$669,900
- 4 Beds
- 3 Baths
- 3,209 sq. ft.
- Single family
- Pending
Upcoming open houses
- Sun, Aug 3111:00 am - 01:00 pm
Listed by:elizabeth n wukitsch
Office:redfin corporation
MLS#:PALH2013030
Source:BRIGHTMLS
Price summary
- Price:$669,900
- Price per sq. ft.:$208.76
About this home
Welcome to this spacious single family home nestled in the Brandywine Village community. Enter into the impressive two-story foyer with a statement staircase and flanked by a formal living room and dining room. The living room flows seamlessly into a cozy family room featuring a new gas fireplace, creating a warm and inviting space for gatherings. The open-concept layout continues into the updated eat-in kitchen complete with a center island with seating, granite countertops, stainless steel appliances, a breakfast nook, and a walk-in farmhouse style pantry with shelving. Just off the breakfast nook, access outside to enjoy the expansive two-tier rear deck that overlooks a private backyard, highlighted by a pergola-covered firepit and a convenient storage shed. A laundry/mudroom offers access to the attached two-car garage, while a tucked-away office with newer carpet and newer sliding glass doors provides a quiet work-from-home retreat. A half bath completes the main level. Upstairs, you'll find four generously sized bedrooms, including a spacious primary featuring a walk-in closet and an ensuite with a dual vanity, soaking tub, stall shower, and a linen closet. The remaining three bedrooms share a well-appointed full hall bath. The finished basement offers versatile additional living space, along with a large unfinished area for storage. Recent updates include a new HVAC system, newer hot water heater, newer hardwood flooring, new garage door, and a newer roof and gutters.
Contact an agent
Home facts
- Year built:1994
- Listing ID #:PALH2013030
- Added:10 day(s) ago
- Updated:August 31, 2025 at 10:14 AM
Rooms and interior
- Bedrooms:4
- Total bathrooms:3
- Full bathrooms:2
- Half bathrooms:1
- Living area:3,209 sq. ft.
Heating and cooling
- Cooling:Central A/C
- Heating:Forced Air, Natural Gas
Structure and exterior
- Roof:Shingle
- Year built:1994
- Building area:3,209 sq. ft.
- Lot area:0.41 Acres
Schools
- Middle school:EYER
- Elementary school:WILLOW LANE
Utilities
- Water:Public
- Sewer:Public Sewer
Finances and disclosures
- Price:$669,900
- Price per sq. ft.:$208.76
- Tax amount:$9,108 (2025)
New listings near 2454 Dubonnet Dr
- New
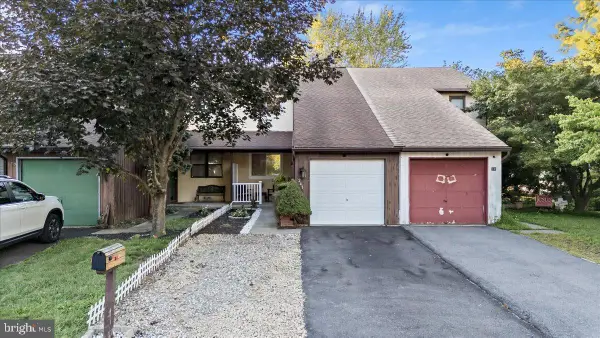 $275,000Active3 beds 2 baths2,106 sq. ft.
$275,000Active3 beds 2 baths2,106 sq. ft.241 Willow St, MACUNGIE, PA 18062
MLS# PALH2013124Listed by: SERHANT PENNSYLVANIA LLC - New
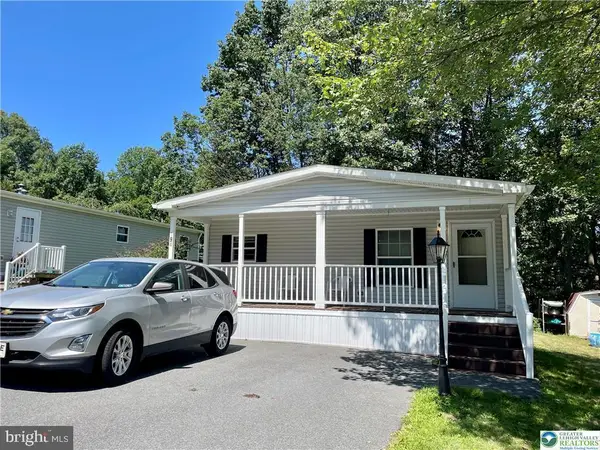 $159,900Active3 beds 2 baths1,344 sq. ft.
$159,900Active3 beds 2 baths1,344 sq. ft.194 Haddon Dr, MACUNGIE, PA 18062
MLS# PABK2061980Listed by: RE/MAX REAL ESTATE-ALLENTOWN 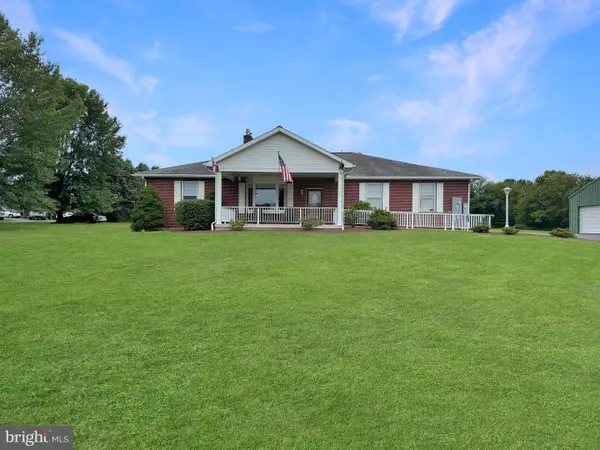 $575,000Pending3 beds 3 baths2,100 sq. ft.
$575,000Pending3 beds 3 baths2,100 sq. ft.2960 Seisholtzville Rd, MACUNGIE, PA 18062
MLS# PABK2061760Listed by: EXP REALTY, LLC $335,000Pending3 beds 3 baths1,589 sq. ft.
$335,000Pending3 beds 3 baths1,589 sq. ft.161 Village Walk Dr, MACUNGIE, PA 18062
MLS# PALH2013018Listed by: BHHS FOX & ROACH-MACUNGIE $115,000Active2 beds 2 baths924 sq. ft.
$115,000Active2 beds 2 baths924 sq. ft.5357 Bradford Ln, MACUNGIE, PA 18062
MLS# PALH2013014Listed by: REALTY ONE GROUP RESTORE - COLLEGEVILLE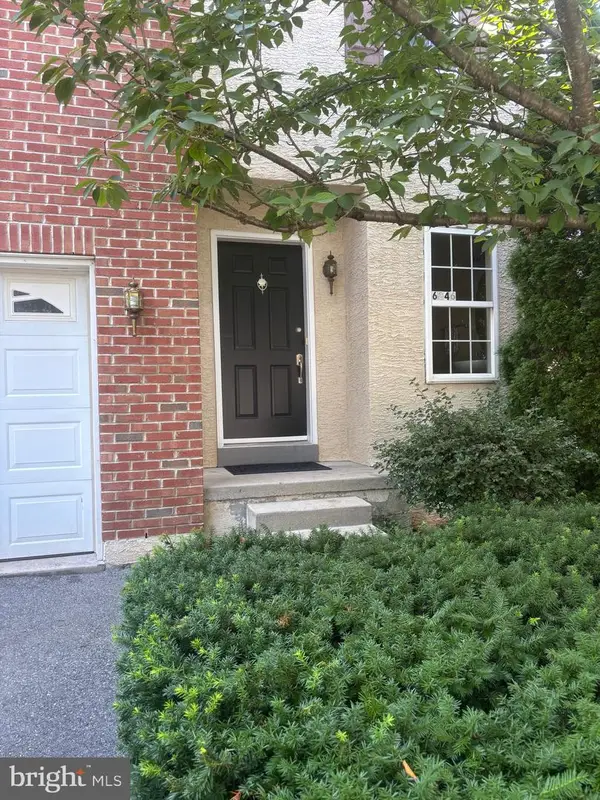 $330,000Pending3 beds 3 baths1,716 sq. ft.
$330,000Pending3 beds 3 baths1,716 sq. ft.6846 Hunt Dr, MACUNGIE, PA 18062
MLS# PALH2012982Listed by: LONG & FOSTER REAL ESTATE, INC.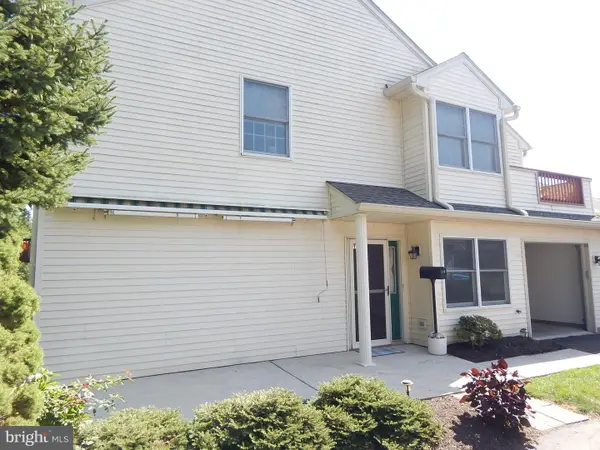 $249,900Pending2 beds 2 baths1,050 sq. ft.
$249,900Pending2 beds 2 baths1,050 sq. ft.160-160 Lindfield Cir, MACUNGIE, PA 18062
MLS# PALH2012958Listed by: ASSIST 2 SELL BUYERS & SELLERS REALTY, LLC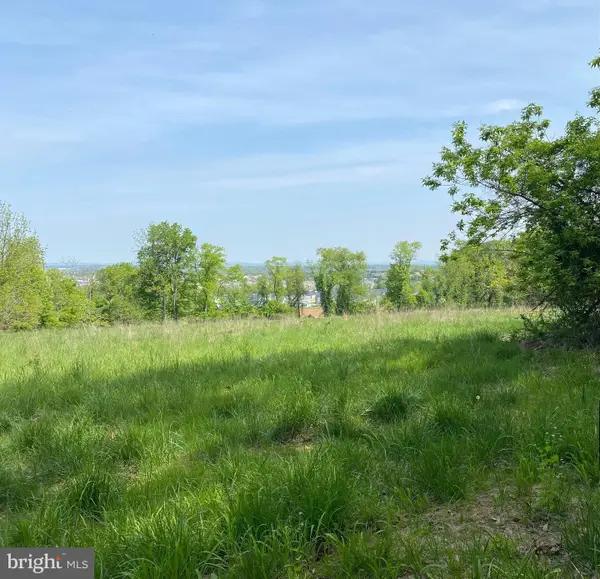 $585,000Active7.5 Acres
$585,000Active7.5 AcresLot 1 Mountain Rd, MACUNGIE, PA 18062
MLS# PALH2012502Listed by: RE/MAX 440 - QUAKERTOWN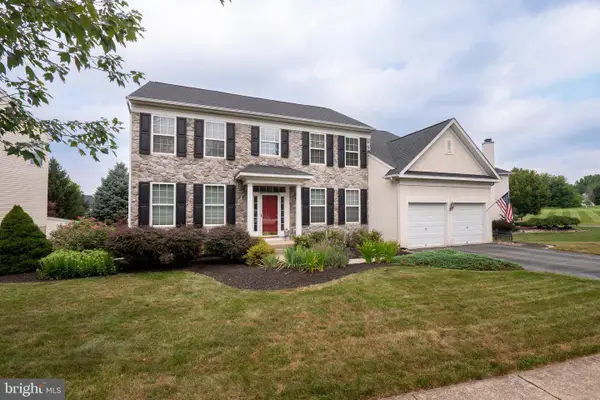 $675,000Pending5 beds 3 baths3,569 sq. ft.
$675,000Pending5 beds 3 baths3,569 sq. ft.5901 John Fries Dr, MACUNGIE, PA 18062
MLS# PALH2012912Listed by: BHHS FOX & ROACH-ALLENTOWN
