2927 Lifford Ln, MACUNGIE, PA 18062
Local realty services provided by:Better Homes and Gardens Real Estate GSA Realty
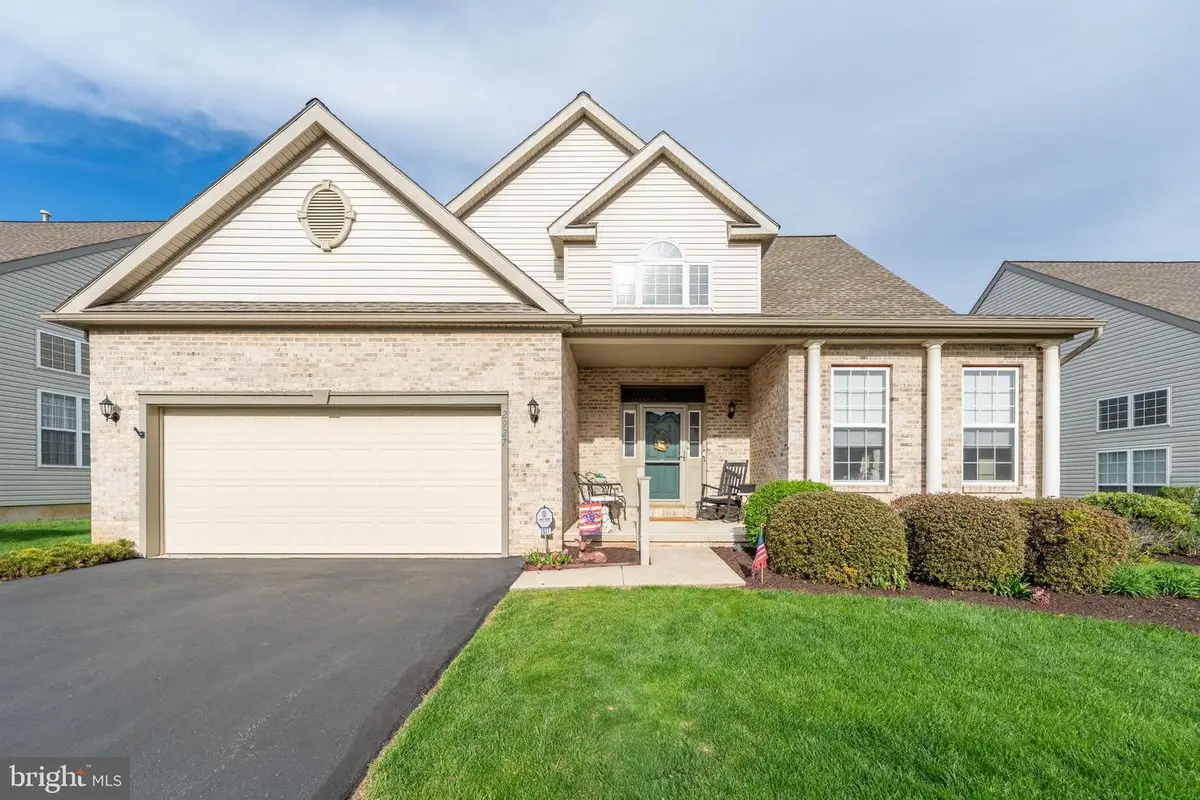
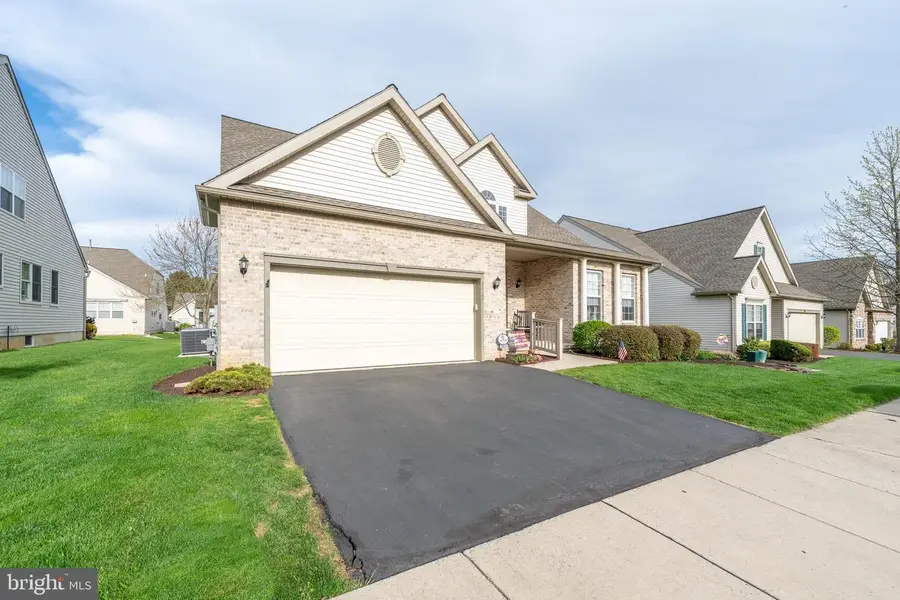
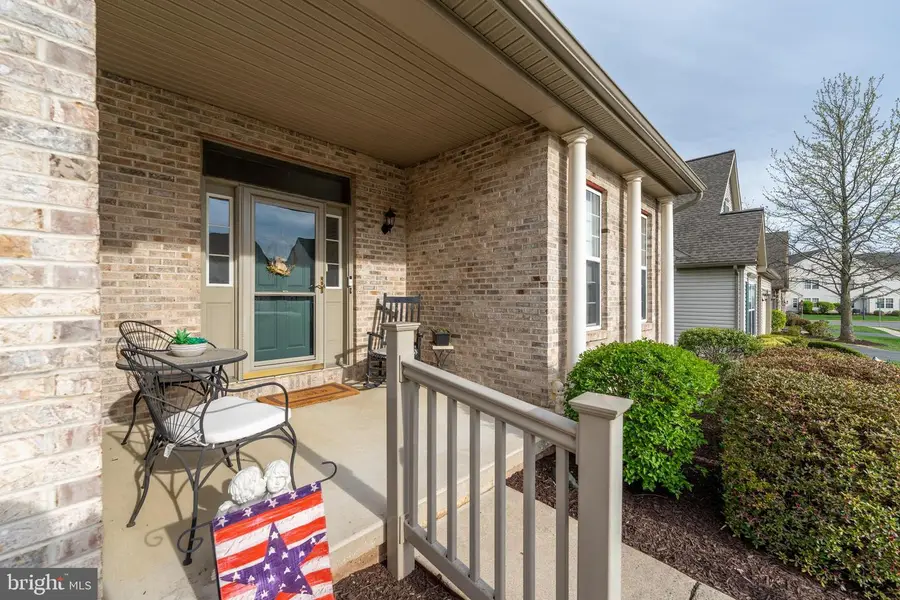
2927 Lifford Ln,MACUNGIE, PA 18062
$525,000
- 3 Beds
- 3 Baths
- 2,662 sq. ft.
- Single family
- Pending
Listed by:michael seislove
Office:bhhs fox & roach-macungie
MLS#:PALH2011958
Source:BRIGHTMLS
Price summary
- Price:$525,000
- Price per sq. ft.:$197.22
- Monthly HOA dues:$309
About this home
Set on a peaceful street in Legacy Oaks—a welcoming 55+ community—this thoughtfully designed home blends everyday comfort w/ a refined, easygoing style. The entryway opens to a grand foyer with soaring 18-ft ceilings, setting the tone for the spacious feel that carries through the home. Just off the foyer, double doors lead to a flexible office space, while a formal dining room sits nearby—ideal for gatherings & everyday meals. A convenient half bath & laundry room, which leads directly to the two-car garage with built-in storage cabinets, add practical function. The kitchen & living room share an open-concept layout, with the living area centered around a cozy gas fireplace. The kitchen features granite countertops, generous cabinet space, and an eat-in area that flows into a bright four-season sunroom, offering direct access to the back patio. The first-floor primary suite includes a large walk-in closet plus additional closets for extra storage, along w/ a private en-suite bath. Upstairs, two well-sized bedrooms and a full bath provide flexible space for guests or hobbies. The expansive basement is wide open with a full wall of built-in closets and additional cabinets for convenient, out-of-the-way storage. Legacy Oaks residents enjoy a variety of amenities, including a swimming pool, tennis and pickleball courts, walking paths, a library, and an exercise room. Come enjoy the lifestyle you’ve been waiting for—in a home that offers comfort, space, and community connection.
Contact an agent
Home facts
- Year built:2004
- Listing Id #:PALH2011958
- Added:92 day(s) ago
- Updated:August 13, 2025 at 07:30 AM
Rooms and interior
- Bedrooms:3
- Total bathrooms:3
- Full bathrooms:2
- Half bathrooms:1
- Living area:2,662 sq. ft.
Heating and cooling
- Cooling:Ceiling Fan(s), Central A/C
- Heating:Forced Air, Natural Gas
Structure and exterior
- Roof:Asphalt, Fiberglass
- Year built:2004
- Building area:2,662 sq. ft.
Schools
- High school:EMMAUS
- Middle school:EYER
- Elementary school:SHOEMAKER
Utilities
- Water:Public
- Sewer:Public Sewer
Finances and disclosures
- Price:$525,000
- Price per sq. ft.:$197.22
- Tax amount:$7,786 (2025)
New listings near 2927 Lifford Ln
- Open Sun, 1 to 3pmNew
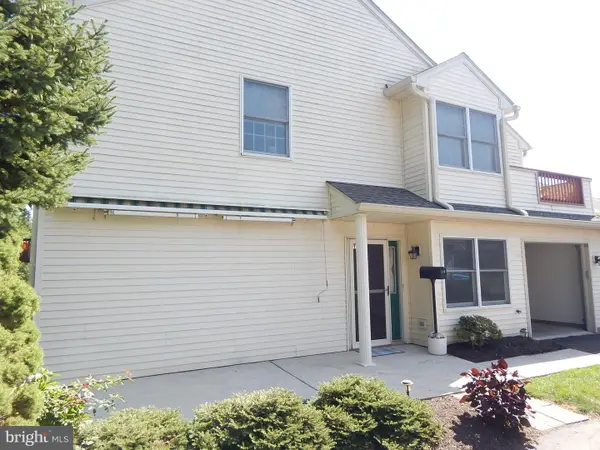 $249,900Active2 beds 2 baths1,050 sq. ft.
$249,900Active2 beds 2 baths1,050 sq. ft.160-160 Lindfield Cir, MACUNGIE, PA 18062
MLS# PALH2012958Listed by: ASSIST 2 SELL BUYERS & SELLERS REALTY, LLC 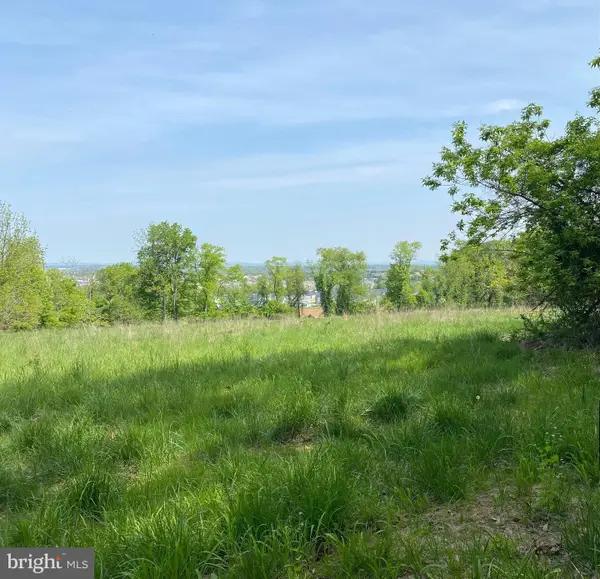 $585,000Active7.5 Acres
$585,000Active7.5 AcresLot 1 Mountain Rd, MACUNGIE, PA 18062
MLS# PALH2012502Listed by: RE/MAX 440 - QUAKERTOWN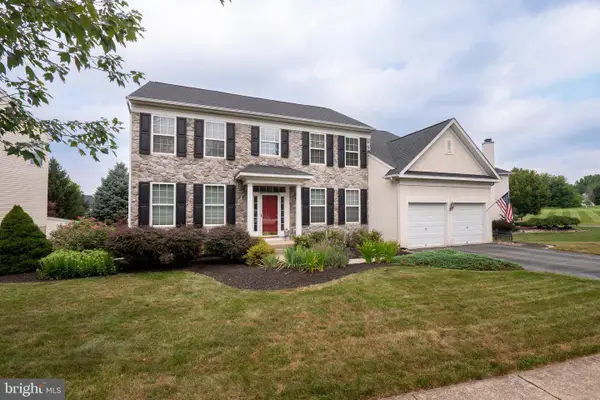 $675,000Pending5 beds 3 baths3,569 sq. ft.
$675,000Pending5 beds 3 baths3,569 sq. ft.5901 John Fries Dr, MACUNGIE, PA 18062
MLS# PALH2012912Listed by: BHHS FOX & ROACH-ALLENTOWN- Open Fri, 5 to 6:30pmNew
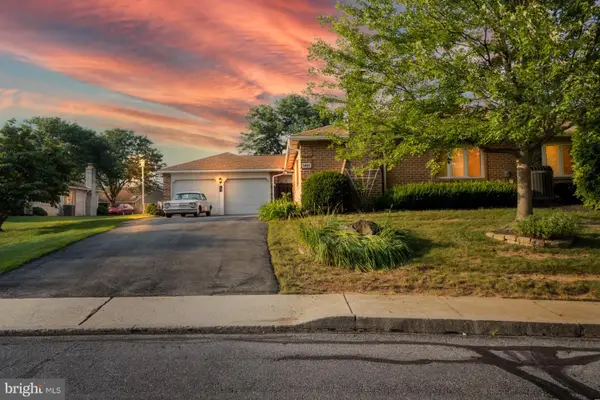 $380,000Active3 beds 2 baths1,836 sq. ft.
$380,000Active3 beds 2 baths1,836 sq. ft.5691 Merion Ln, MACUNGIE, PA 18062
MLS# PALH2012846Listed by: KELLER WILLIAMS REAL ESTATE - BETHLEHEM - New
 $595,000Active4 beds 3 baths2,392 sq. ft.
$595,000Active4 beds 3 baths2,392 sq. ft.7433 Cedar Rd, MACUNGIE, PA 18062
MLS# PALH2012888Listed by: IRON VALLEY REAL ESTATE OF LEHIGH VALLEY 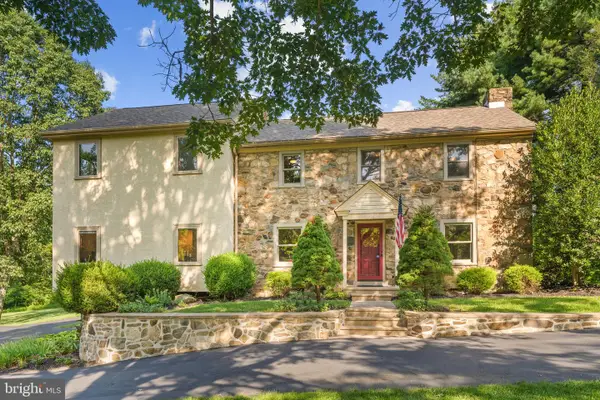 $980,000Active5 beds 5 baths4,451 sq. ft.
$980,000Active5 beds 5 baths4,451 sq. ft.3130 Seisholtzville Rd, MACUNGIE, PA 18062
MLS# PABK2060486Listed by: KELLER WILLIAMS REAL ESTATE-MONTGOMERYVILLE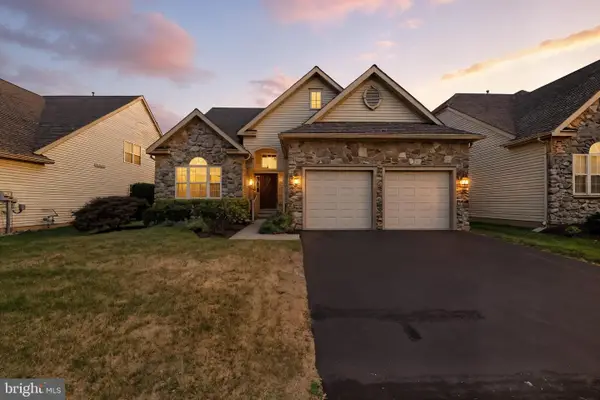 $425,000Pending2 beds 2 baths17,642 sq. ft.
$425,000Pending2 beds 2 baths17,642 sq. ft.6632 Blue Heather Ct, MACUNGIE, PA 18062
MLS# PALH2012808Listed by: BHHS FOX & ROACH-MACUNGIE $489,900Active3 beds 3 baths2,206 sq. ft.
$489,900Active3 beds 3 baths2,206 sq. ft.3748 Samantha Lane #Lot 3, Upper Milford Twp, PA 18062
MLS# 761545Listed by: KAY BUILDERS, INC.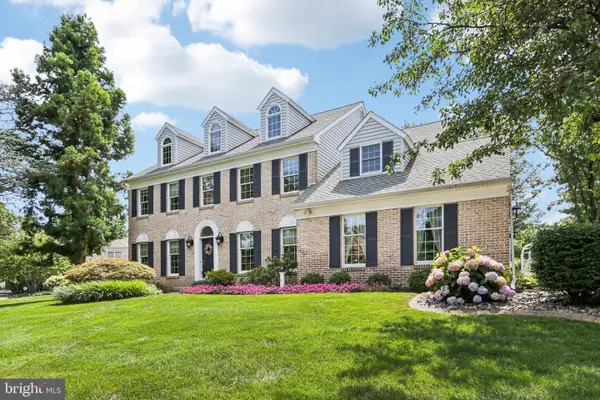 $679,900Active4 beds 3 baths3,423 sq. ft.
$679,900Active4 beds 3 baths3,423 sq. ft.6341 Sauterne Dr, MACUNGIE, PA 18062
MLS# PALH2012708Listed by: BHHS FOX & ROACH-ALLENTOWN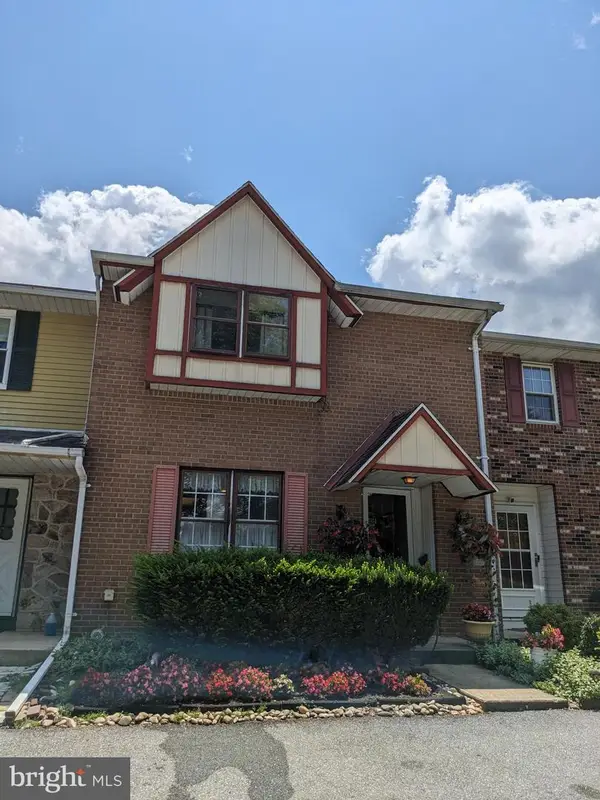 $259,900Pending3 beds 3 baths2,289 sq. ft.
$259,900Pending3 beds 3 baths2,289 sq. ft.7614 Buttercup Rd, MACUNGIE, PA 18062
MLS# PALH2012716Listed by: ASSIST 2 SELL BUYERS & SELLERS REALTY, LLC
