5192 Spring Ridge Dr E, Macungie, PA 18062
Local realty services provided by:Better Homes and Gardens Real Estate Community Realty
Upcoming open houses
- Sat, Sep 2711:00 am - 01:00 pm
Listed by:callie kimmel
Office:redfin corporation
MLS#:PALH2013364
Source:BRIGHTMLS
Price summary
- Price:$389,900
- Price per sq. ft.:$222.8
About this home
Welcome to this move-in ready townhome located in the sought-after Spring Ridge Crossing community. Enter through the front door into a two-story foyer that greets you into the main level featuring hardwood floors throughout. The thoughtfully designed kitchen offers multiple pantries and abundant storage. A custom-built gate adds a unique and practical touch to the main level layout. Up the two-story staircase, you'll find three spacious bedrooms, including the primary suite with a double door entry, soaring cathedral ceilings, a walk-in closet, and a private ensuite bath. The two additional bedrooms share a full hall bathroom, and the convenient second-floor laundry area adds to the home's functionality. The finished basement is perfect for entertaining or relaxing, featuring built-in surround sound for a true home theater experience. The attached one-car garage includes a 220-volt receptacle, ideal for electric vehicle charging or workshop needs. Recent updates include a new roof and AC unit (2020) and a new hot water heater (2024), offering peace of mind and long-term value. Enjoy all the amenities Spring Ridge Crossing has to offer, including scenic walking and biking trails along the Little Lehigh Stream, fishing opportunities, and the newly updated Spring Ridge Crossing Park and playground. Conveniently located near shops, restaurants, I-78, Route 222, and within a top-rated school district — this is the perfect place to call home! Mortgage savings may be available for buyers of this listing.
Contact an agent
Home facts
- Year built:2008
- Listing ID #:PALH2013364
- Added:3 day(s) ago
- Updated:September 27, 2025 at 01:55 PM
Rooms and interior
- Bedrooms:3
- Total bathrooms:3
- Full bathrooms:2
- Half bathrooms:1
- Living area:1,750 sq. ft.
Heating and cooling
- Cooling:Central A/C
- Heating:Forced Air, Natural Gas
Structure and exterior
- Roof:Shingle
- Year built:2008
- Building area:1,750 sq. ft.
- Lot area:0.08 Acres
Schools
- High school:EMMAUS
- Middle school:EYER
- Elementary school:WILLOW LANE
Utilities
- Water:Public
- Sewer:Public Sewer
Finances and disclosures
- Price:$389,900
- Price per sq. ft.:$222.8
- Tax amount:$4,780 (2025)
New listings near 5192 Spring Ridge Dr E
- New
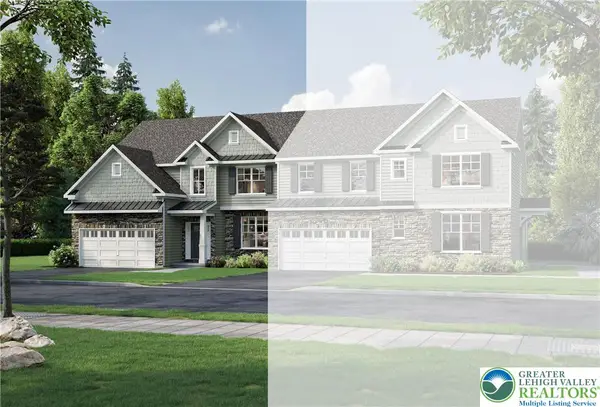 $499,900Active3 beds 3 baths2,144 sq. ft.
$499,900Active3 beds 3 baths2,144 sq. ft.3721 Samantha Lane #76, Upper Milford Twp, PA 18062
MLS# 763129Listed by: KAY BUILDERS, INC. - Open Sat, 12 to 2pmNew
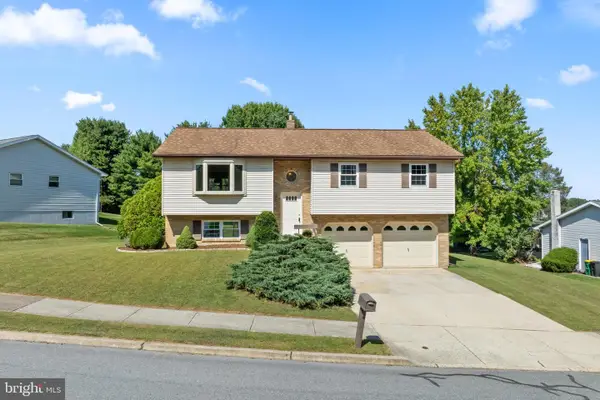 $425,000Active3 beds 2 baths1,924 sq. ft.
$425,000Active3 beds 2 baths1,924 sq. ft.975 Hillcrest Dr S, MACUNGIE, PA 18062
MLS# PALH2013370Listed by: KELLER WILLIAMS REAL ESTATE - ALLENTOWN - New
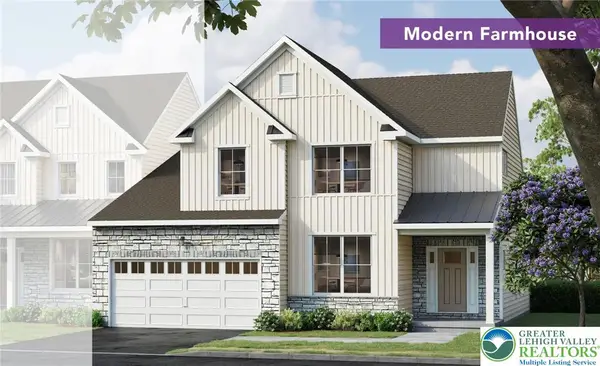 $519,900Active3 beds 3 baths2,135 sq. ft.
$519,900Active3 beds 3 baths2,135 sq. ft.3754 Samantha Lane #Lot 1, Upper Milford Twp, PA 18062
MLS# 764814Listed by: KAY BUILDERS, INC. - New
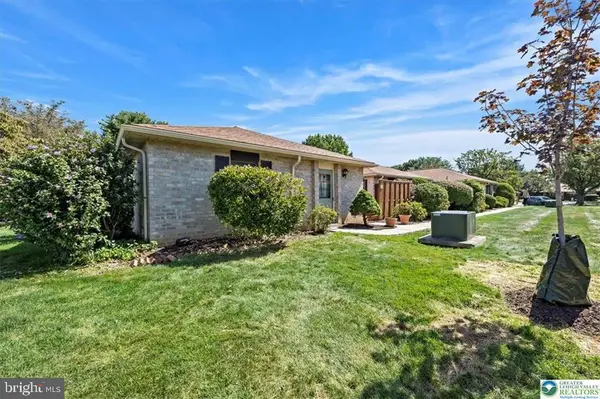 $275,000Active3 beds 2 baths1,424 sq. ft.
$275,000Active3 beds 2 baths1,424 sq. ft.2796 Springhaven Pl, MACUNGIE, PA 18062
MLS# PALH2013362Listed by: WEICHERT REALTORS 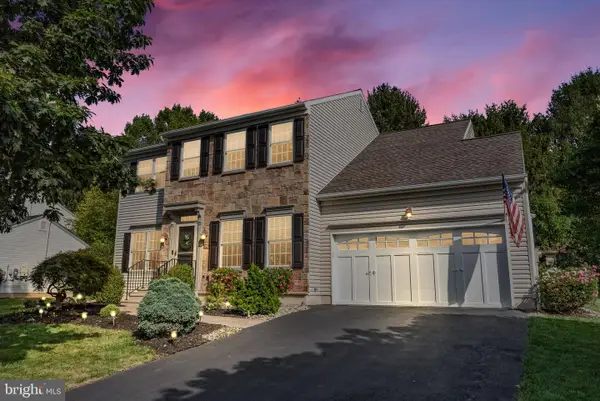 $499,900Pending4 beds 3 baths2,263 sq. ft.
$499,900Pending4 beds 3 baths2,263 sq. ft.2611 Fieldview Dr, MACUNGIE, PA 18062
MLS# PALH2013302Listed by: KELLER WILLIAMS REAL ESTATE-BLUE BELL $299,000Pending3 beds 2 baths1,654 sq. ft.
$299,000Pending3 beds 2 baths1,654 sq. ft.725 E Main Street, MACUNGIE, PA 18062
MLS# PALH2013308Listed by: BHHS FOX & ROACH-MACUNGIE $529,000Pending3 beds 3 baths3,860 sq. ft.
$529,000Pending3 beds 3 baths3,860 sq. ft.6635 Blue Heather Ct, MACUNGIE, PA 18062
MLS# PALH2013310Listed by: BHHS FOX & ROACH-MACUNGIE $285,000Active3 beds 2 baths1,423 sq. ft.
$285,000Active3 beds 2 baths1,423 sq. ft.2992 Aronimink Pl, MACUNGIE, PA 18062
MLS# PALH2013300Listed by: BHHS REGENCY REAL ESTATE $315,000Pending4 beds 2 baths1,404 sq. ft.
$315,000Pending4 beds 2 baths1,404 sq. ft.7387 Hillcrest Dr, MACUNGIE, PA 18062
MLS# PALH2013282Listed by: RE/MAX PREFERRED - NEWTOWN SQUARE
