110 Rossmore Dr, Malvern, PA 19355
Local realty services provided by:Better Homes and Gardens Real Estate Murphy & Co.
110 Rossmore Dr,Malvern, PA 19355
$1,300,000
- 5 Beds
- 5 Baths
- 5,517 sq. ft.
- Single family
- Pending
Listed by: elizabeth c rafferty
Office: engel & volkers
MLS#:PACT2110012
Source:BRIGHTMLS
Price summary
- Price:$1,300,000
- Price per sq. ft.:$235.64
- Monthly HOA dues:$100
About this home
Welcome to 110 Rossmore Drive, a magnificent estate in the prestigious “Rossmore” neighborhood, where timeless elegance meets modern luxury. This spectacular sun-filled “Ashling” Model offers over 5,500 square feet of exquisitely finished living space, including 5 bedrooms, 4.5 baths, and a beautifully designed lower level. From the moment you arrive, the expanded driveway, paver walkways, and meticulous landscaped grounds set the tone. The striking Hardie-Board and stone façade, accent by new garage doors, creates a commanding first impression. Step inside to an expansive foyer with rich millwork, gleaming hardwoods, and custom built-ins that flow seamlessly throughout the home. The main level boasts a private office/library, elegant living and dining rooms, and a fabulous family room anchored by a soaring floor -to-ceiling stone fireplace. The gourmet kitchen is a chef’s dream, featuring premium cabinetry, granite countertops, ad a designer tile backsplash. The adjoining breakfast room opens to a stunning covered porch, offering a serene retreat overlooking the lush, private backyard—an ideal setting for effortless entertaining or peaceful relaxation. Upstairs, the luxurious primary suite is a private sanctuary with a sunlit sitting area, custom built-ins, generous walk-in closet, and a spa-inspired bath with a soaking tub and oversized shower. Four additional bedrooms and two full baths provide exceptional comfort and space. The 5th bedroom is above the garage with a walk in cedar closet and can be used as you wish. The finished lower level extends the lifestyle, complete with a full bath and abundant storage---perfect for recreation, wellness,, or guest accommodations. You will be grateful to have numerous updated systems like, HVAC, roof, Hardie Board, gutters, windows, water softener and filter, garage doors and the list goes on. Nestled in one of Malvern’s most sought-after communities, Rossmore offers both tranquility and convenience—just minutes from vibrant downtown Malvern, fine dining, shops, train station, acclaimed schools, East Goshen Park, golf courses and with easy access to the airport.
A home of timeless beauty, crafted for luxurious living – welcome to Rossmore
Contact an agent
Home facts
- Year built:1998
- Listing ID #:PACT2110012
- Added:96 day(s) ago
- Updated:January 08, 2026 at 08:34 AM
Rooms and interior
- Bedrooms:5
- Total bathrooms:5
- Full bathrooms:4
- Half bathrooms:1
- Living area:5,517 sq. ft.
Heating and cooling
- Cooling:Central A/C
- Heating:Forced Air, Natural Gas
Structure and exterior
- Year built:1998
- Building area:5,517 sq. ft.
- Lot area:0.75 Acres
Utilities
- Water:Public
- Sewer:Public Sewer
Finances and disclosures
- Price:$1,300,000
- Price per sq. ft.:$235.64
- Tax amount:$12,085 (2025)
New listings near 110 Rossmore Dr
- Coming Soon
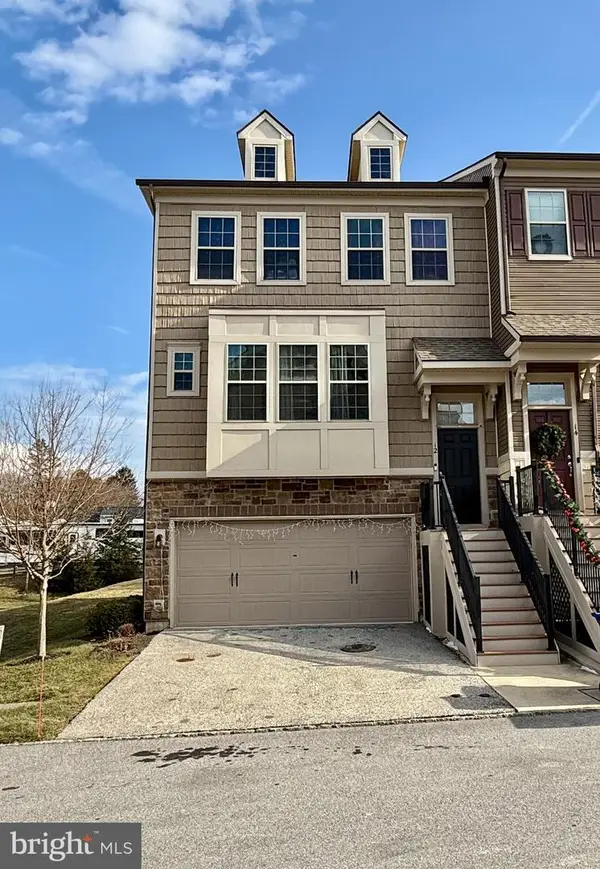 $640,000Coming Soon3 beds 3 baths
$640,000Coming Soon3 beds 3 baths12 Maxwell Ln, MALVERN, PA 19355
MLS# PACT2115346Listed by: RE/MAX PREFERRED - MALVERN - Coming Soon
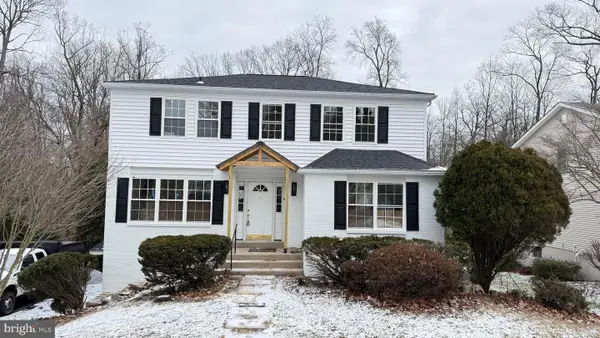 $949,900Coming Soon4 beds 4 baths
$949,900Coming Soon4 beds 4 baths7 Ridge Rd, MALVERN, PA 19355
MLS# PACT2115434Listed by: KELLER WILLIAMS REALTY DEVON-WAYNE - Coming SoonOpen Sun, 1 to 3pm
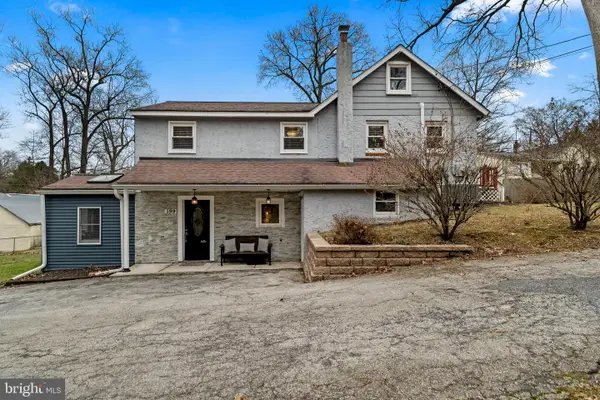 $499,000Coming Soon3 beds 2 baths
$499,000Coming Soon3 beds 2 baths199 Summit Rd, MALVERN, PA 19355
MLS# PACT2115304Listed by: RE/MAX ACTION ASSOCIATES - Open Thu, 11am to 12:30pmNew
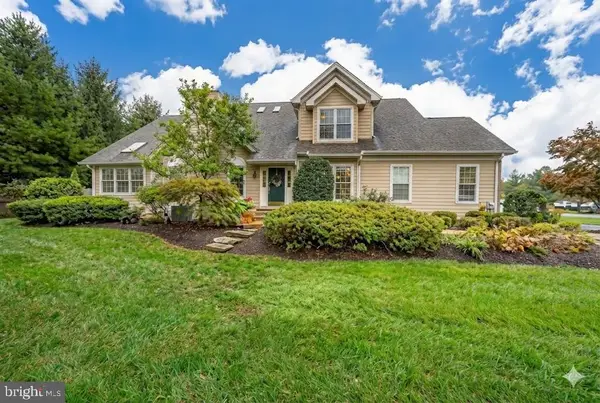 $779,000Active3 beds 4 baths4,278 sq. ft.
$779,000Active3 beds 4 baths4,278 sq. ft.11 Ashtree Ln, MALVERN, PA 19355
MLS# PACT2115344Listed by: BHHS FOX & ROACH WAYNE-DEVON 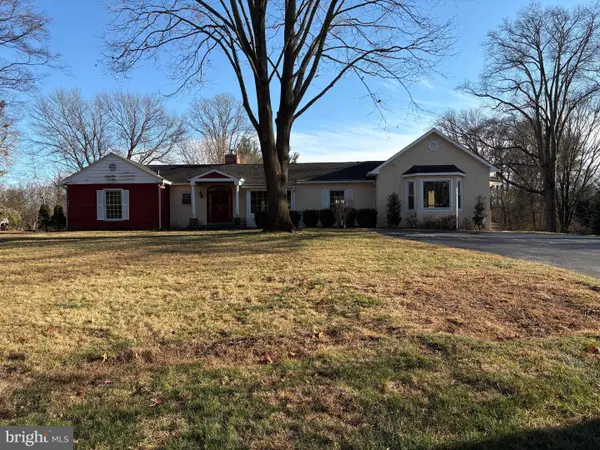 $895,000Pending3 beds 3 baths3,264 sq. ft.
$895,000Pending3 beds 3 baths3,264 sq. ft.58 Laurel Cir, MALVERN, PA 19355
MLS# PACT2114960Listed by: BHHS FOX & ROACH MALVERN-PAOLI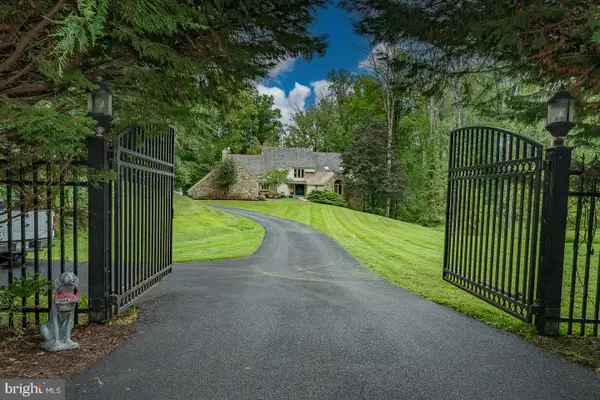 $1,975,000Active5 beds 5 baths6,278 sq. ft.
$1,975,000Active5 beds 5 baths6,278 sq. ft.769 S Warren Ave, MALVERN, PA 19355
MLS# PACT2114824Listed by: BHHS FOX & ROACH-HAVERFORD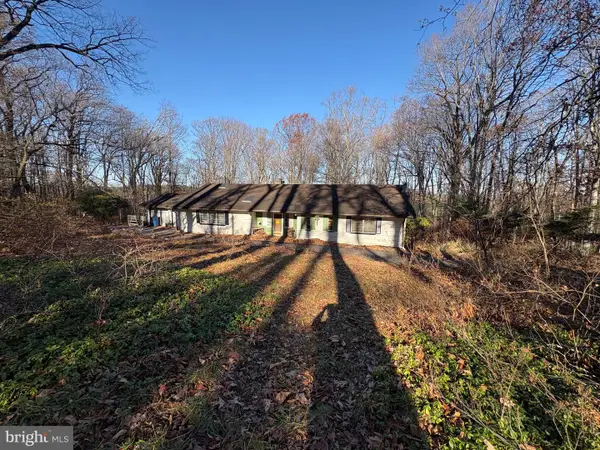 $599,000Active3 beds 3 baths2,200 sq. ft.
$599,000Active3 beds 3 baths2,200 sq. ft.37 Oak Ln, MALVERN, PA 19355
MLS# PACT2114610Listed by: DAVISON REALTORS INC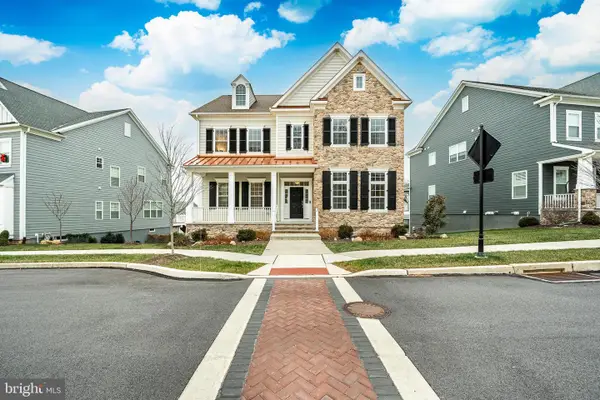 $1,350,000Pending5 beds 6 baths4,424 sq. ft.
$1,350,000Pending5 beds 6 baths4,424 sq. ft.441 Quigley Dr, MALVERN, PA 19355
MLS# PACT2114630Listed by: RE/MAX PROFESSIONAL REALTY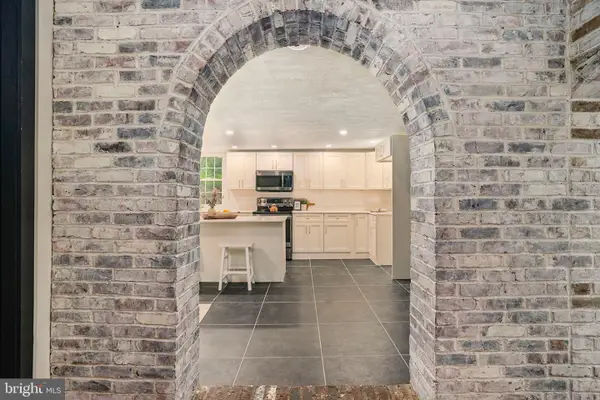 $515,000Pending4 beds 3 baths2,128 sq. ft.
$515,000Pending4 beds 3 baths2,128 sq. ft.1237 W King Rd, MALVERN, PA 19355
MLS# PACT2114628Listed by: KELLER WILLIAMS ELITE- Open Thu, 12 to 3pm
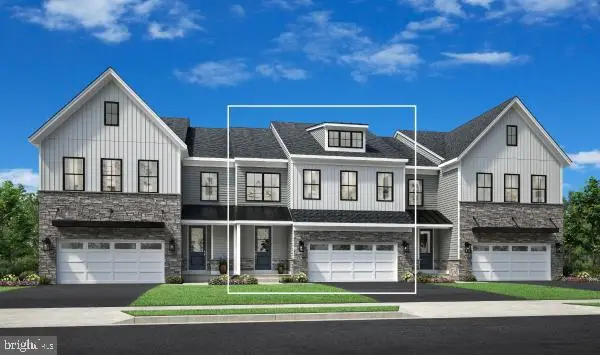 $737,000Active3 beds 3 baths2,434 sq. ft.
$737,000Active3 beds 3 baths2,434 sq. ft.92 Alroy Rd #homesite 179, MALVERN, PA 19355
MLS# PACT2114594Listed by: TOLL BROTHERS REAL ESTATE, INC.
