121 Davis Rd, Malvern, PA 19355
Local realty services provided by:Better Homes and Gardens Real Estate Murphy & Co.
121 Davis Rd,Malvern, PA 19355
$1,449,000
- 6 Beds
- 4 Baths
- 3,901 sq. ft.
- Single family
- Active
Listed by: philip j cannavo
Office: vra realty
MLS#:PACT2104976
Source:BRIGHTMLS
Price summary
- Price:$1,449,000
- Price per sq. ft.:$371.44
About this home
Heavens, not making any more of this rare opportunity to be the next lucky stewards of this iconic Radnor Hunt Jewel. Set on a breathtaking 2.1-acre lot down a long butler loop driveway, this stunning stone residence, oversized spacious two-car garage with carriage doors, custom Sylvan 36,000-gallon pool, and grape-lined fence, offers every ingredient for gracious country living at its best. The original 1967 farmhouse has been thoughtfully custom-built by John McClatchy builders as the personal residence for son James McClatchy’s young family over the years and includes wonderfully open living and entertaining spaces, incorporating the sun-filled interior, large rooms, and private grounds. Endless features include a charming front foyer, a beautiful living room, and a dining room scaled to host large gatherings. The cozy family room features rustic beams, wide-plank floors, and a fieldstone wall with a fireplace that overlooks an expansive lawn, pool, and gardens. The country kitchen opens to a bright breakfast room with a wall oven and an alcove with a built-in grill overlooking pristine horse pastures and paddocks. The second floor primary suite includes a large walk-in dressing room, a full bathroom with his and her sinks, and a spacious bedroom. There are five additional bedrooms with en-suite baths, including a private two-room pair suite and a guest suite off the staircase. Enjoy this priceless, oasis-like setting while being within a short ride on the surrounding riding trails to Radnor Hunt and just minutes from renowned schools, endless golf courses and recreational opportunities, fabulous restaurants, shopping, and all forms of transportation. Owned by the same family for almost twenty-three years, this one-of-a-kind treasure is not to be missed!
Contact an agent
Home facts
- Year built:1967
- Listing ID #:PACT2104976
- Added:135 day(s) ago
- Updated:February 11, 2026 at 02:38 PM
Rooms and interior
- Bedrooms:6
- Total bathrooms:4
- Full bathrooms:4
- Living area:3,901 sq. ft.
Heating and cooling
- Cooling:Central A/C, Energy Star Cooling System, Zoned
- Heating:90% Forced Air, Oil
Structure and exterior
- Roof:Asphalt
- Year built:1967
- Building area:3,901 sq. ft.
- Lot area:2.1 Acres
Schools
- High school:GREAT VALLEY
- Middle school:GREAT VLLY
- Elementary school:GENERAL WAYNE
Utilities
- Water:Well
- Sewer:On Site Septic
Finances and disclosures
- Price:$1,449,000
- Price per sq. ft.:$371.44
- Tax amount:$13,622 (2025)
New listings near 121 Davis Rd
- Open Thu, 12 to 3pmNew
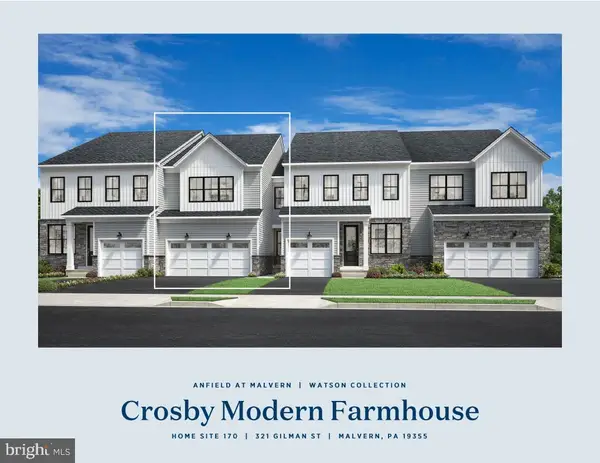 $656,815Active3 beds 3 baths2,157 sq. ft.
$656,815Active3 beds 3 baths2,157 sq. ft.604 Kemlyn Rd #homesite 183, MALVERN, PA 19355
MLS# PACT2117364Listed by: TOLL BROTHERS REAL ESTATE, INC. - Open Thu, 12 to 3pmNew
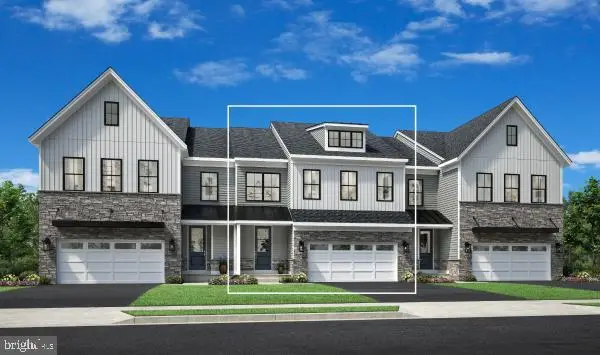 $739,000Active3 beds 3 baths2,434 sq. ft.
$739,000Active3 beds 3 baths2,434 sq. ft.715 Walton Breck Way #homesite 192, MALVERN, PA 19355
MLS# PACT2117370Listed by: TOLL BROTHERS REAL ESTATE, INC. - Open Thu, 12 to 3pmNew
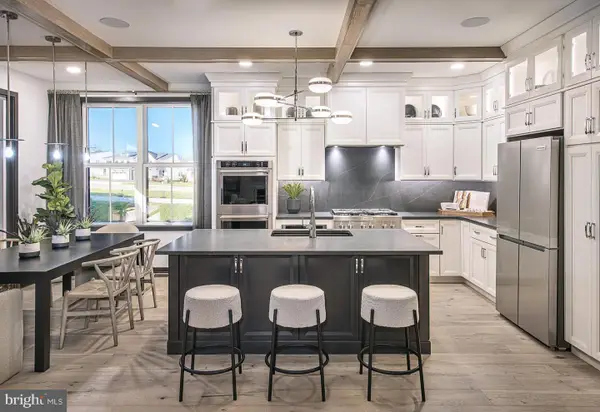 $877,000Active4 beds 4 baths2,556 sq. ft.
$877,000Active4 beds 4 baths2,556 sq. ft.710 Walton Breck Way #homesite 229, MALVERN, PA 19355
MLS# PACT2117376Listed by: TOLL BROTHERS REAL ESTATE, INC. - Open Thu, 12 to 3pmNew
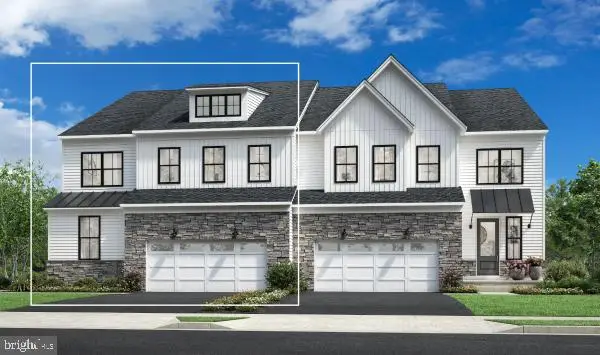 $934,000Active4 beds 4 baths2,823 sq. ft.
$934,000Active4 beds 4 baths2,823 sq. ft.155 Alroy Rd #homesite 56, MALVERN, PA 19355
MLS# PACT2117378Listed by: TOLL BROTHERS REAL ESTATE, INC. - Open Thu, 12 to 3pmNew
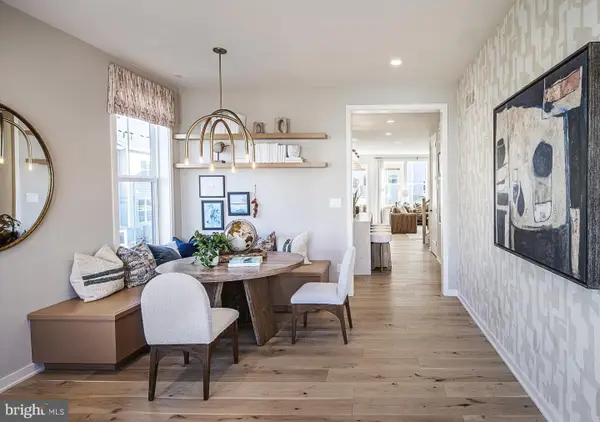 $685,955Active3 beds 3 baths2,093 sq. ft.
$685,955Active3 beds 3 baths2,093 sq. ft.602 Kemlyn Rd #homesite 182, MALVERN, PA 19355
MLS# PACT2117382Listed by: TOLL BROTHERS REAL ESTATE, INC. - Open Thu, 12 to 3pmNew
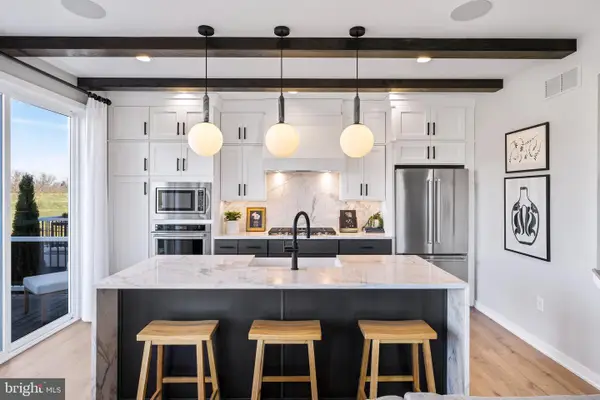 $677,000Active3 beds 3 baths1,855 sq. ft.
$677,000Active3 beds 3 baths1,855 sq. ft.325 Gilman St #homesite 172, MALVERN, PA 19355
MLS# PACT2117384Listed by: TOLL BROTHERS REAL ESTATE, INC. - New
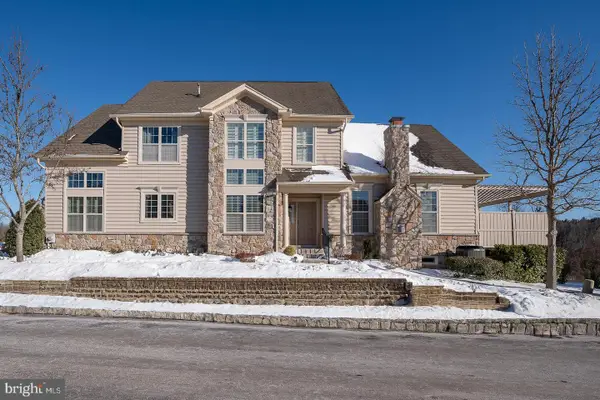 $895,000Active3 beds 3 baths2,655 sq. ft.
$895,000Active3 beds 3 baths2,655 sq. ft.1 Jasmine Ct, MALVERN, PA 19355
MLS# PACT2117158Listed by: COMPASS PENNSYLVANIA, LLC - Coming Soon
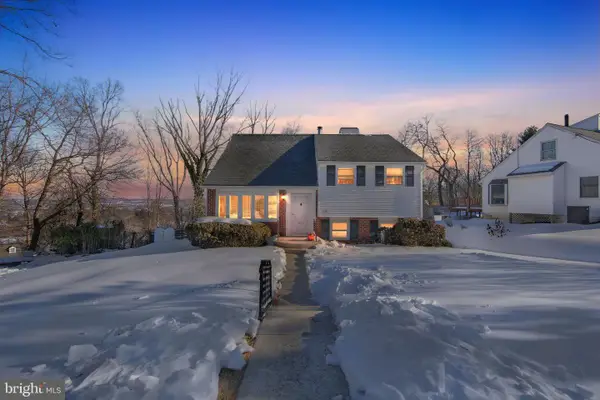 $550,000Coming Soon4 beds 2 baths
$550,000Coming Soon4 beds 2 baths116 Spring Rd, MALVERN, PA 19355
MLS# PACT2117204Listed by: HOMESTARR REALTY - New
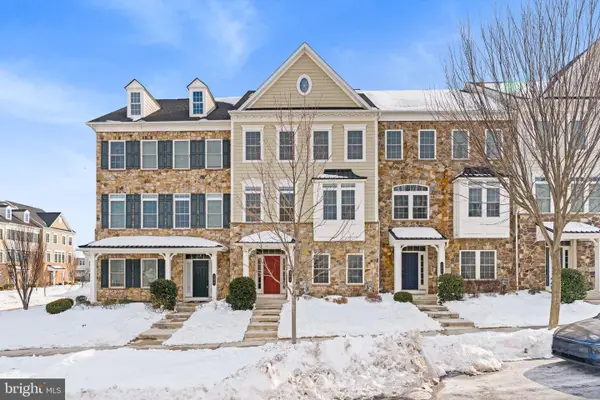 $749,950Active3 beds 3 baths2,892 sq. ft.
$749,950Active3 beds 3 baths2,892 sq. ft.203 Patriots Path, MALVERN, PA 19355
MLS# PACT2117060Listed by: RE/MAX CENTRAL - BLUE BELL 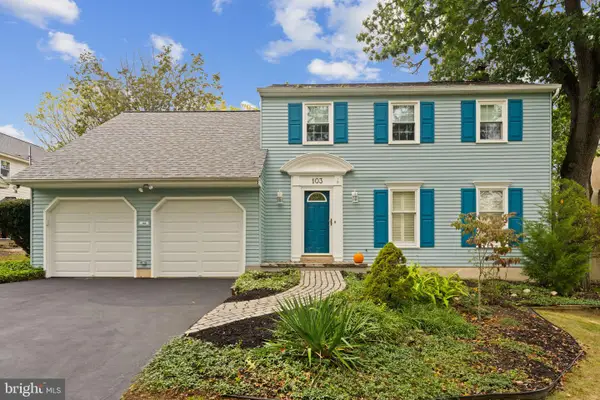 $769,900Pending4 beds 3 baths1,959 sq. ft.
$769,900Pending4 beds 3 baths1,959 sq. ft.103 Crestside Way, MALVERN, PA 19355
MLS# PACT2117106Listed by: KELLER WILLIAMS REAL ESTATE -EXTON

