13 Ashtree Ln, MALVERN, PA 19355
Local realty services provided by:Better Homes and Gardens Real Estate Valley Partners
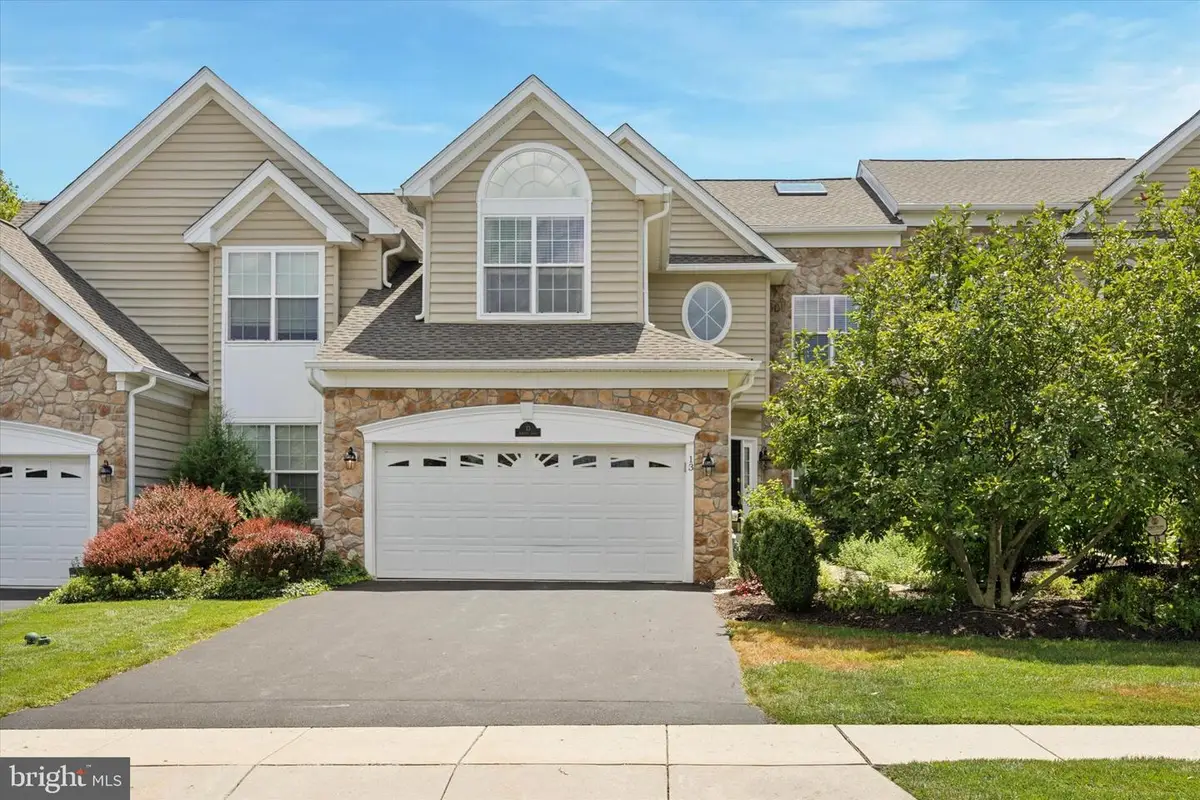
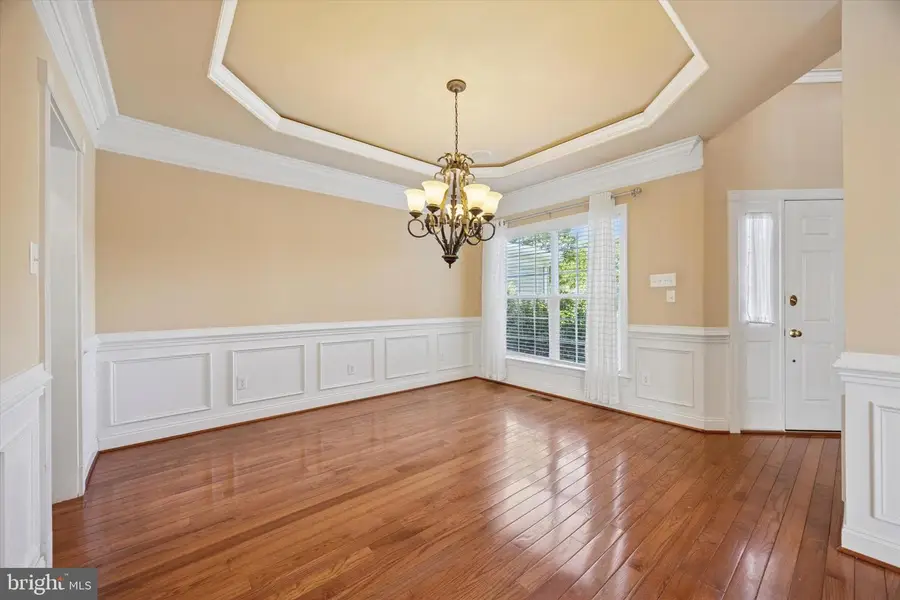
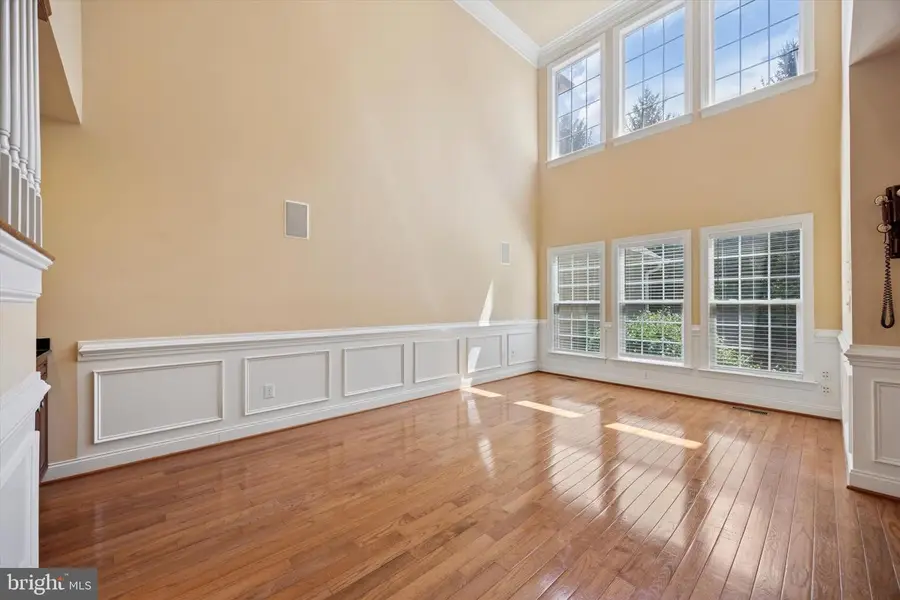
13 Ashtree Ln,MALVERN, PA 19355
$715,000
- 4 Beds
- 4 Baths
- 4,170 sq. ft.
- Townhouse
- Active
Listed by:hemalatha alace
Office:keller williams real estate -exton
MLS#:PACT2104864
Source:BRIGHTMLS
Price summary
- Price:$715,000
- Price per sq. ft.:$171.46
- Monthly HOA dues:$469
About this home
YOU HAVE IT ALL! Welcome to a picture-perfect classic carriage house in the vibrant, breathtaking neighborhood of Charlestown Meadows in Charlestown Township. A gorgeous modern luxury and classic elegance home, belonging to the award-winning Great Valley School district. The home offers upgraded lighting, upgraded kitchen, hardwood flooring, upgraded baths, a newer roof, new HVAC, a newer basement and gas fireplaces. This very special 4200+ sq ft home is one of the neighborhood's most Highly Desirable Victoria Model( Model house for the community) with 4 beds, 3.5 baths and 2 car garage, one of the best floor plans, backs to sunny private backyard. As you enter the home, get ready to be impressed by the formal living and adjoining dining room that is flooded with natural light. A large family room with a fireplace is adjacent to a large designer kitchen that boasts granite countertops, upgraded stainless steel appliances, and a large pantry. The convenient breakfast room with a French door leads to the backyard deck. A powder room for refreshing finishes the main level. Upstairs, you are greeted with a spacious master bedroom suite with cozy fireplace, large closets and a large master bathroom with double vanity/sink and a large stall shower. Additionally, there are two generously sized bedrooms and a full bath to round out the second level. Builder finished a large third floor area that can be used for as additional bedroom/guest room. The basement is fully finished with recreation space, full bath. The newly finished, fully finished basement features a wet bar, full bath, and an ample recreation space. The community has Gym, Swimming Pool, Tennis Courts, Dog Park, Private residence Trail and a Club house. HOA does the exterior maintenance, roof care, lawn maintenance and snow removal of the driveway and walkway to the house. The house is closer to parks, shops, restaurants, and SEPTA regional rails for easy access to Philadelphia. Upgrades Include
* New HVAC
* Newer Roof
* Newer appliances
* Newer Finished Basement
* Newer skylights with remote controlled solar powered blinds
* Upgraded cabinets and carpeting
Are you ready to make this gorgeous house your dream home??
Contact an agent
Home facts
- Year built:2004
- Listing Id #:PACT2104864
- Added:15 day(s) ago
- Updated:August 14, 2025 at 01:41 PM
Rooms and interior
- Bedrooms:4
- Total bathrooms:4
- Full bathrooms:3
- Half bathrooms:1
- Living area:4,170 sq. ft.
Heating and cooling
- Cooling:Central A/C
- Heating:Central, Natural Gas
Structure and exterior
- Year built:2004
- Building area:4,170 sq. ft.
- Lot area:0.04 Acres
Utilities
- Water:Public
- Sewer:Public Sewer
Finances and disclosures
- Price:$715,000
- Price per sq. ft.:$171.46
- Tax amount:$7,515 (2025)
New listings near 13 Ashtree Ln
- New
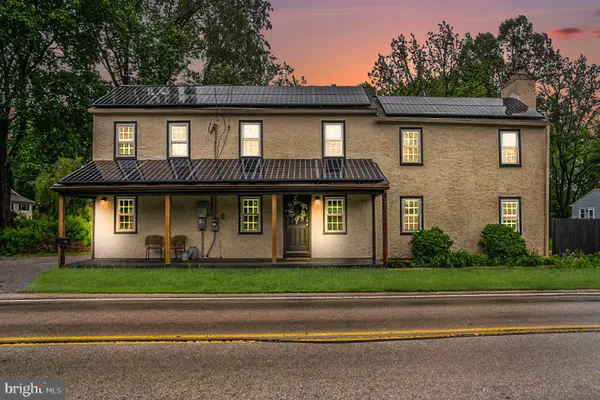 $549,000Active4 beds 3 baths2,128 sq. ft.
$549,000Active4 beds 3 baths2,128 sq. ft.1237 W King Rd, MALVERN, PA 19355
MLS# PACT2106262Listed by: HOMESMART REALTY ADVISORS - Coming Soon
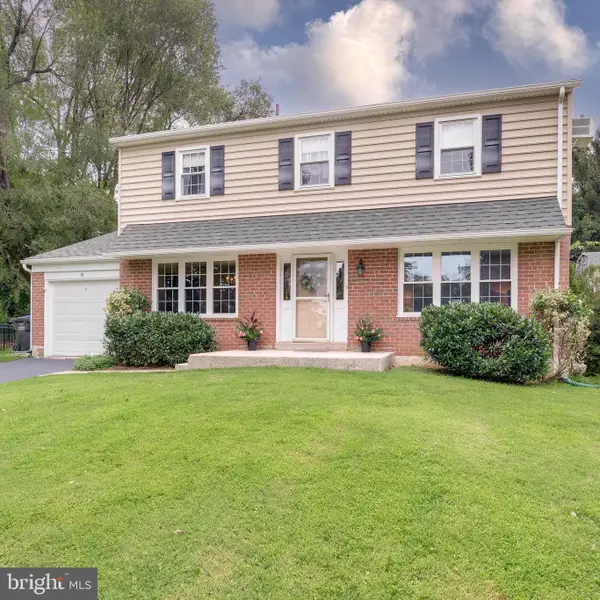 $689,000Coming Soon4 beds 3 baths
$689,000Coming Soon4 beds 3 baths8 Deer Run Ln, MALVERN, PA 19355
MLS# PACT2106066Listed by: RE/MAX TOWN & COUNTRY - Coming Soon
 $340,000Coming Soon2 beds 2 baths
$340,000Coming Soon2 beds 2 baths903 Raintree Ln #903, MALVERN, PA 19355
MLS# PACT2106108Listed by: BHHS FOX & ROACH-WEST CHESTER - New
 $645,000Active3 beds 4 baths2,400 sq. ft.
$645,000Active3 beds 4 baths2,400 sq. ft.113 Quarry Point Rd, MALVERN, PA 19355
MLS# PACT2106086Listed by: LONG & FOSTER REAL ESTATE, INC.  $625,000Pending3 beds 1 baths1,632 sq. ft.
$625,000Pending3 beds 1 baths1,632 sq. ft.232 E 1st Ave, MALVERN, PA 19355
MLS# PACT2105522Listed by: RE/MAX ACTION ASSOCIATES- Open Sun, 1 to 2pmNew
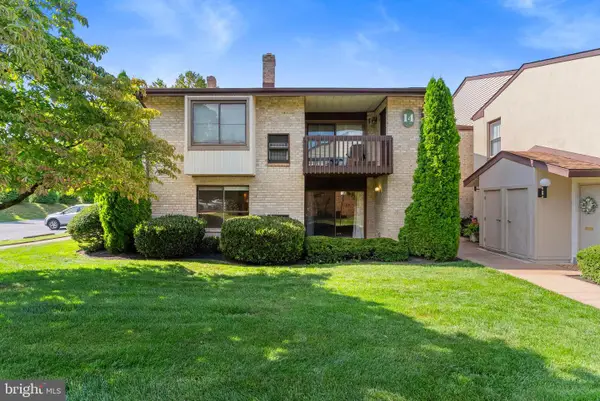 $255,000Active1 beds 1 baths928 sq. ft.
$255,000Active1 beds 1 baths928 sq. ft.1402 Raintree #1402, MALVERN, PA 19355
MLS# PACT2106006Listed by: KELLER WILLIAMS REAL ESTATE -EXTON - New
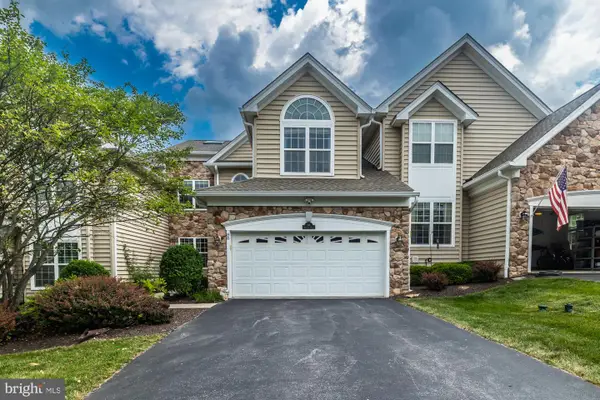 $719,999Active3 beds 3 baths4,154 sq. ft.
$719,999Active3 beds 3 baths4,154 sq. ft.88 Sagewood Dr #186, MALVERN, PA 19355
MLS# PACT2105990Listed by: VRA REALTY - New
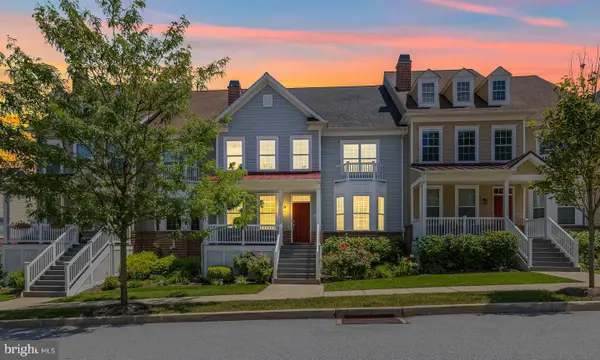 $850,000Active5 beds 5 baths4,092 sq. ft.
$850,000Active5 beds 5 baths4,092 sq. ft.106 Shilling Ave, MALVERN, PA 19355
MLS# PACT2104764Listed by: COMPASS PENNSYLVANIA, LLC - Coming SoonOpen Fri, 5 to 7pm
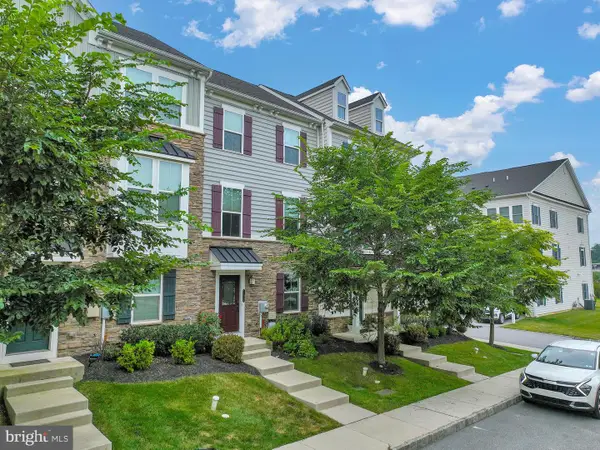 $549,000Coming Soon3 beds 3 baths
$549,000Coming Soon3 beds 3 baths102 Patriots Path, MALVERN, PA 19355
MLS# PACT2105510Listed by: RE/MAX AFFILIATES - New
 $3,100,000Active6 beds 9 baths10,706 sq. ft.
$3,100,000Active6 beds 9 baths10,706 sq. ft.1 Dovecote Ln, MALVERN, PA 19355
MLS# PACT2105612Listed by: KELLER WILLIAMS REAL ESTATE -EXTON
