150 Mulberry Dr, Malvern, PA 19355
Local realty services provided by:Better Homes and Gardens Real Estate GSA Realty
150 Mulberry Dr,Malvern, PA 19355
$570,000
- 4 Beds
- 3 Baths
- 2,230 sq. ft.
- Townhouse
- Pending
Listed by: mary e hurtado
Office: compass pennsylvania, llc.
MLS#:PACT2111844
Source:BRIGHTMLS
Price summary
- Price:$570,000
- Price per sq. ft.:$255.61
- Monthly HOA dues:$192
About this home
Welcome to 150 Mulberry Drive, a smartly designed end-unit townhouse nestled in the friendly community of Malvern Walk. This 4-bedroom, 3 full bathroom home spans 2,230 square feet, offering a blend of modern elegance and practical functionality.
The ground level features a foyer & versatile fourth bedroom with a full bath and expansive closet—perfect for multi-generational living, or easily reimagined as a family room, home office, or workout space. It has entry to the one-car garage & driveway parking, and is a walk-out lower level to a newer block patio under the deck. The expanded main level is designed for both entertaining and everyday living, featuring a large center island in the eat-in kitchen, which opens seamlessly to the dining area and family room. Enjoy the warmth and elegance of hardwood floors throughout this inviting space.
The kitchen is a culinary delight, boasting granite countertops, stainless steel appliances, and a convenient pantry closet. Step out from the kitchen to a newer, expansive, maintenance-free deck, enhanced in a lush natural setting for outdoor relaxation and entertainment.
The upper level boasts three bedrooms, 2 with walk-in closets, & ceiling fans. There are two full upstairs baths, ensuite in the master, and a convenient laundry closet with cabinets for added functionality.
This residence, tucked away in a serene enclave yet close to essential amenities, offers a harmonious balance of lifestyle and location. Don't miss the opportunity to make this versatile and stylish home your own.
Contact an agent
Home facts
- Year built:2018
- Listing ID #:PACT2111844
- Added:56 day(s) ago
- Updated:December 12, 2025 at 08:40 AM
Rooms and interior
- Bedrooms:4
- Total bathrooms:3
- Full bathrooms:3
- Living area:2,230 sq. ft.
Heating and cooling
- Cooling:Central A/C
- Heating:Forced Air, Natural Gas
Structure and exterior
- Year built:2018
- Building area:2,230 sq. ft.
- Lot area:0.03 Acres
Schools
- High school:GREAT VALLEY
- Middle school:GREAT VALLEY
Utilities
- Water:Public
- Sewer:Public Sewer
Finances and disclosures
- Price:$570,000
- Price per sq. ft.:$255.61
- Tax amount:$6,228 (2025)
New listings near 150 Mulberry Dr
- Coming Soon
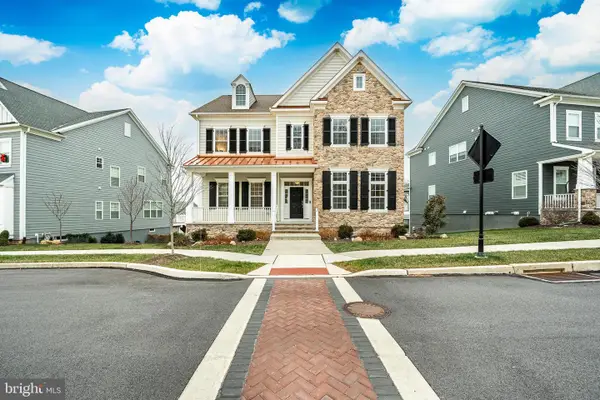 $1,350,000Coming Soon5 beds 6 baths
$1,350,000Coming Soon5 beds 6 baths441 Quigley Dr, MALVERN, PA 19355
MLS# PACT2114630Listed by: RE/MAX PROFESSIONAL REALTY - New
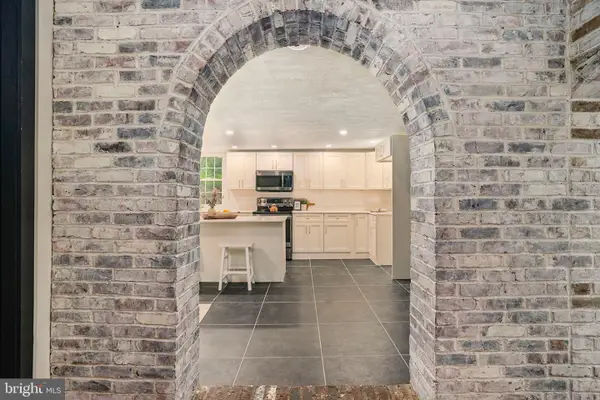 $515,000Active4 beds 3 baths2,128 sq. ft.
$515,000Active4 beds 3 baths2,128 sq. ft.1237 W King Rd, MALVERN, PA 19355
MLS# PACT2114628Listed by: KELLER WILLIAMS ELITE - Open Sat, 12 to 3:30pmNew
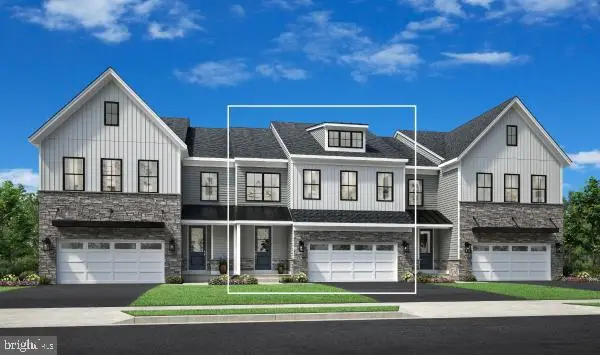 $777,000Active3 beds 3 baths2,434 sq. ft.
$777,000Active3 beds 3 baths2,434 sq. ft.92 Alroy Rd #homesite 179, MALVERN, PA 19355
MLS# PACT2114594Listed by: TOLL BROTHERS REAL ESTATE, INC. - New
 $2,695,000Active4 beds 4 baths
$2,695,000Active4 beds 4 baths11 Harvey Ln, MALVERN, PA 19355
MLS# PACT2114556Listed by: KELLER WILLIAMS REAL ESTATE -EXTON  $925,000Pending4 beds 3 baths2,956 sq. ft.
$925,000Pending4 beds 3 baths2,956 sq. ft.129 Conestoga Rd, MALVERN, PA 19355
MLS# PACT2114330Listed by: FORAKER REALTY CO.- New
 $680,000Active3 beds 3 baths4,154 sq. ft.
$680,000Active3 beds 3 baths4,154 sq. ft.88 Sagewood Dr #186, MALVERN, PA 19355
MLS# PACT2114310Listed by: REALTY ONE GROUP RESTORE - COLLEGEVILLE - Open Sat, 11am to 1pm
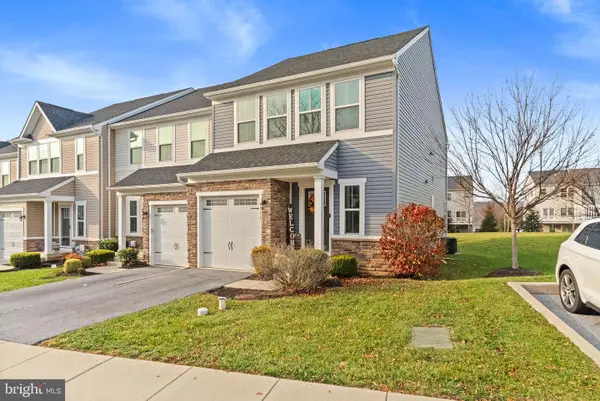 $595,000Active3 beds 4 baths2,524 sq. ft.
$595,000Active3 beds 4 baths2,524 sq. ft.131 Mulberry Dr, MALVERN, PA 19355
MLS# PACT2114150Listed by: KELLER WILLIAMS REAL ESTATE -EXTON 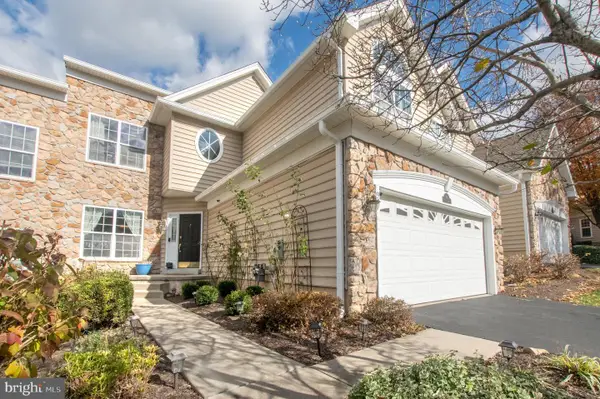 $750,000Active3 beds 3 baths4,154 sq. ft.
$750,000Active3 beds 3 baths4,154 sq. ft.94 Sagewood Dr #189, MALVERN, PA 19355
MLS# PACT2113030Listed by: RE/MAX PREFERRED - NEWTOWN SQUARE- Open Fri, 12 to 3pm
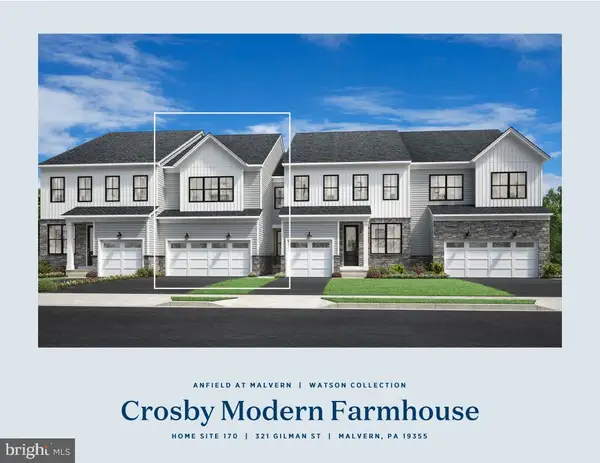 $665,000Active3 beds 3 baths2,157 sq. ft.
$665,000Active3 beds 3 baths2,157 sq. ft.321 Gilman St #lot 170, MALVERN, PA 19355
MLS# PACT2113702Listed by: TOLL BROTHERS REAL ESTATE, INC. - Open Fri, 1 to 3pm
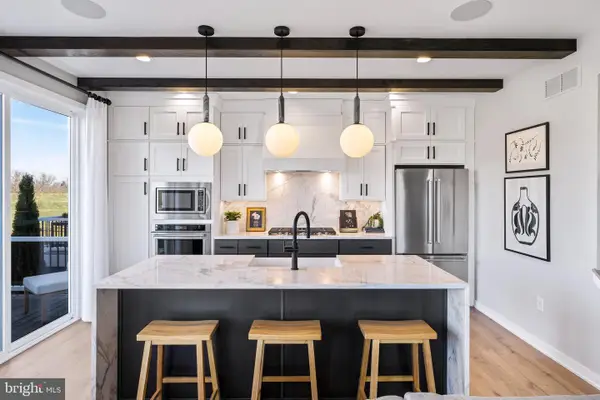 $698,000Active3 beds 3 baths1,855 sq. ft.
$698,000Active3 beds 3 baths1,855 sq. ft.66 Alroy #homesite 152, MALVERN, PA 19355
MLS# PACT2113664Listed by: TOLL BROTHERS REAL ESTATE, INC.
