201 Penns Ln #201, Malvern, PA 19355
Local realty services provided by:Better Homes and Gardens Real Estate Cassidon Realty
201 Penns Ln #201,Malvern, PA 19355
$459,900
- 3 Beds
- 3 Baths
- 1,618 sq. ft.
- Townhouse
- Pending
Listed by: charles j becker iv
Office: engel & volkers
MLS#:PACT2113542
Source:BRIGHTMLS
Price summary
- Price:$459,900
- Price per sq. ft.:$284.24
- Monthly HOA dues:$225
About this home
Welcome to Penns Lane—Malvern’s charming Williamsburg-style community where timeless architecture meets effortless Main Line living. From the moment you arrive, charm exudes from the classic brick façade to the inset front entrance, creating a warm and inviting first impression. Step into the inviting two-story entryway, where natural light and hardwood flooring set a refined tone that carries throughout the main level.
The extremely versatile floorplan is designed for both everyday comfort and easy entertaining. The front room—currently used as a formal dining room—was originally intended as a den, offering flexible use as a study, lounge, or additional living space. The elegant formal living room features a handsome corner-set wood-burning fireplace and sliders leading to the rear paver patio, creating a seamless indoor-outdoor flow.
The heart of the home is the renovated kitchen, updated with light maple cabinetry, granite countertops, and stainless steel appliances. The seller thoughtfully opened the adjacent breakfast area to create a welcoming den or eat-in space, adding both function and charm.
Upstairs, the primary suite offers a peaceful retreat with a walk-in closet and ensuite bath. Two additional guest bedrooms with generous closets are serviced by an updated hall bathroom. The second-floor laundry room adds everyday convenience.
The partially finished basement provides fantastic flex space—perfect for a recreation room, home gym, or hobby area—while still leaving ample room for storage.
Set in an ideal location, this home is within walking distance to Malvern Borough, Greentree Park, and just a short drive to Paoli. Access to shopping, dining, and transportation is unparalleled. All within the award-winning Great Valley School District and benefiting from phenomenal taxes, this Penns Lane townhome offers exceptional value in a highly sought-after setting.
Contact an agent
Home facts
- Year built:1981
- Listing ID #:PACT2113542
- Added:90 day(s) ago
- Updated:February 11, 2026 at 08:32 AM
Rooms and interior
- Bedrooms:3
- Total bathrooms:3
- Full bathrooms:2
- Half bathrooms:1
- Living area:1,618 sq. ft.
Heating and cooling
- Cooling:Central A/C
- Heating:Electric, Forced Air, Heat Pump - Electric BackUp
Structure and exterior
- Roof:Asphalt, Shingle
- Year built:1981
- Building area:1,618 sq. ft.
- Lot area:0.02 Acres
Schools
- High school:GREAT VALLEY
- Middle school:GREAT VALLEY
- Elementary school:GENERAL WAYNE
Utilities
- Water:Public
- Sewer:Public Sewer
Finances and disclosures
- Price:$459,900
- Price per sq. ft.:$284.24
- Tax amount:$4,249 (2025)
New listings near 201 Penns Ln #201
- Open Fri, 12 to 3pmNew
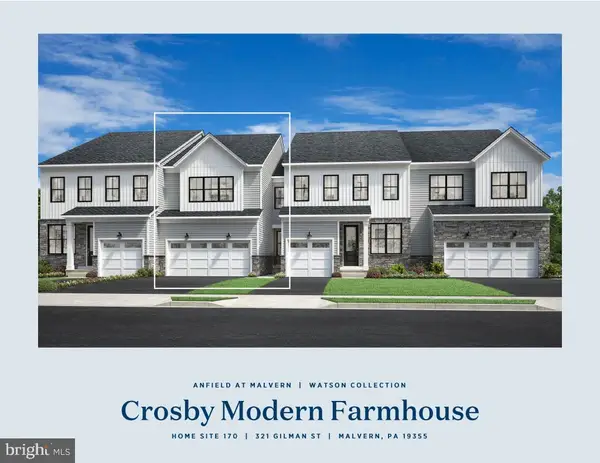 $656,815Active3 beds 3 baths2,157 sq. ft.
$656,815Active3 beds 3 baths2,157 sq. ft.604 Kemlyn Rd #homesite 183, MALVERN, PA 19355
MLS# PACT2117364Listed by: TOLL BROTHERS REAL ESTATE, INC. - Open Fri, 12 to 3pmNew
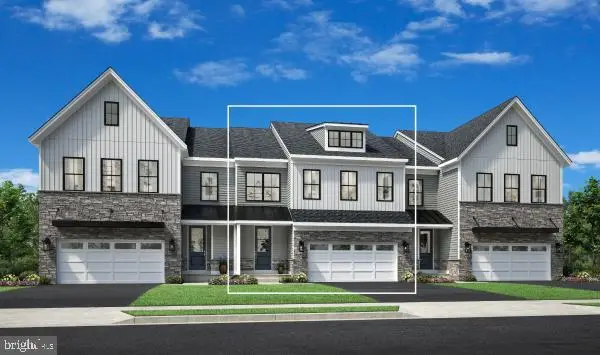 $739,000Active3 beds 3 baths2,434 sq. ft.
$739,000Active3 beds 3 baths2,434 sq. ft.715 Walton Breck Way #homesite 192, MALVERN, PA 19355
MLS# PACT2117370Listed by: TOLL BROTHERS REAL ESTATE, INC. - Open Fri, 12 to 3pmNew
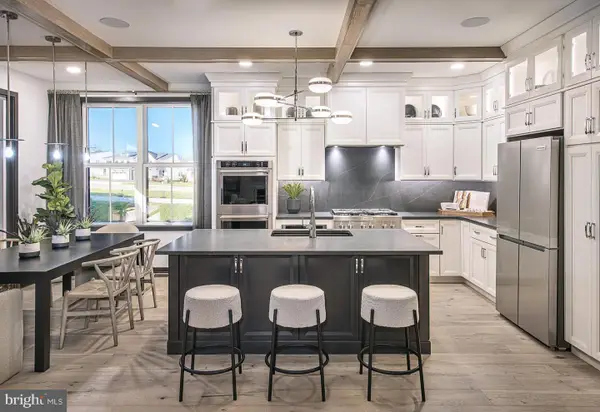 $877,000Active4 beds 4 baths2,556 sq. ft.
$877,000Active4 beds 4 baths2,556 sq. ft.710 Walton Breck Way #homesite 229, MALVERN, PA 19355
MLS# PACT2117376Listed by: TOLL BROTHERS REAL ESTATE, INC. - Open Fri, 12 to 3pmNew
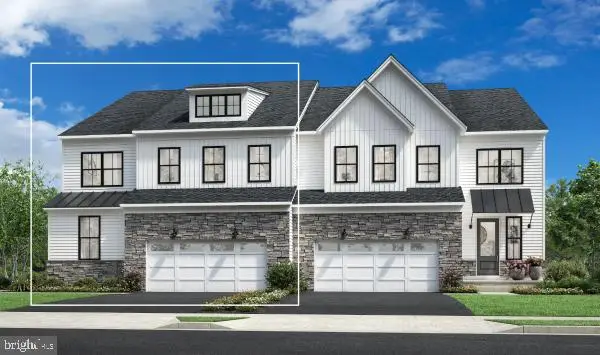 $934,000Active4 beds 4 baths2,823 sq. ft.
$934,000Active4 beds 4 baths2,823 sq. ft.155 Alroy Rd #homesite 56, MALVERN, PA 19355
MLS# PACT2117378Listed by: TOLL BROTHERS REAL ESTATE, INC. - Open Fri, 12 to 3pmNew
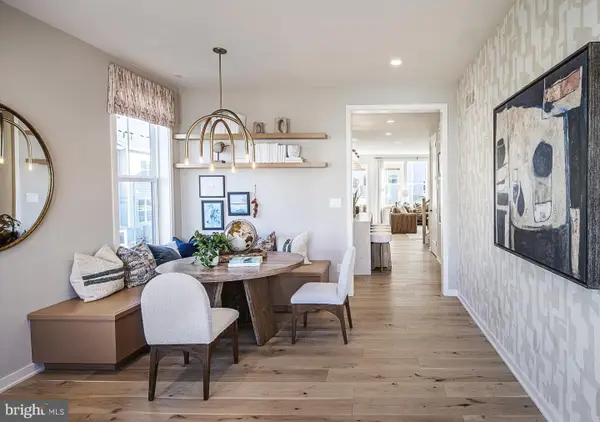 $685,955Active3 beds 3 baths2,093 sq. ft.
$685,955Active3 beds 3 baths2,093 sq. ft.602 Kemlyn Rd #homesite 182, MALVERN, PA 19355
MLS# PACT2117382Listed by: TOLL BROTHERS REAL ESTATE, INC. - Open Fri, 12 to 3pmNew
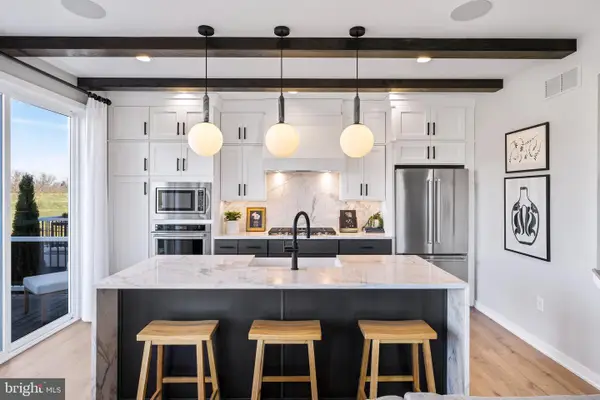 $677,000Active3 beds 3 baths1,855 sq. ft.
$677,000Active3 beds 3 baths1,855 sq. ft.325 Gilman St #homesite 172, MALVERN, PA 19355
MLS# PACT2117384Listed by: TOLL BROTHERS REAL ESTATE, INC. - New
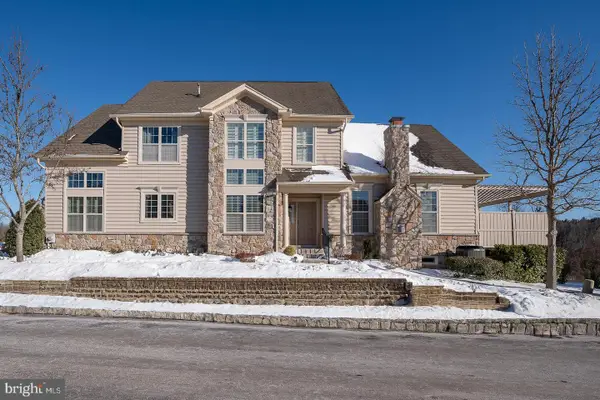 $895,000Active3 beds 3 baths2,655 sq. ft.
$895,000Active3 beds 3 baths2,655 sq. ft.1 Jasmine Ct, MALVERN, PA 19355
MLS# PACT2117158Listed by: COMPASS PENNSYLVANIA, LLC - Coming Soon
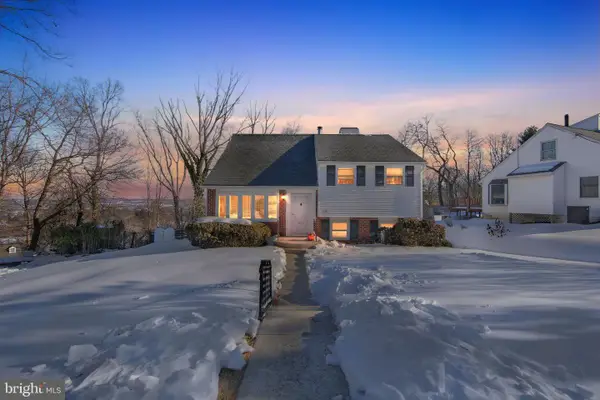 $550,000Coming Soon4 beds 2 baths
$550,000Coming Soon4 beds 2 baths116 Spring Rd, MALVERN, PA 19355
MLS# PACT2117204Listed by: HOMESTARR REALTY - New
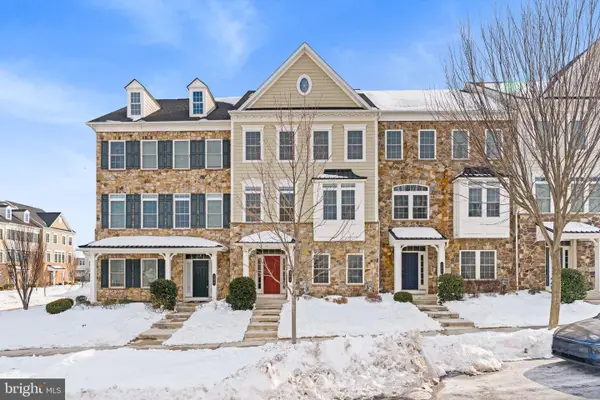 $749,950Active3 beds 3 baths2,892 sq. ft.
$749,950Active3 beds 3 baths2,892 sq. ft.203 Patriots Path, MALVERN, PA 19355
MLS# PACT2117060Listed by: RE/MAX CENTRAL - BLUE BELL 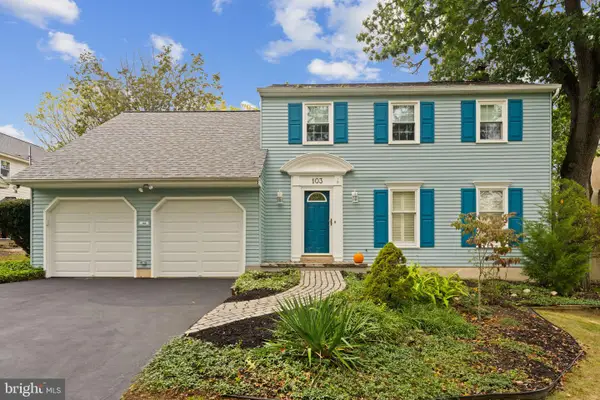 $769,900Pending4 beds 3 baths1,959 sq. ft.
$769,900Pending4 beds 3 baths1,959 sq. ft.103 Crestside Way, MALVERN, PA 19355
MLS# PACT2117106Listed by: KELLER WILLIAMS REAL ESTATE -EXTON

