2175 W Swedesford Rd, Malvern, PA 19355
Local realty services provided by:Better Homes and Gardens Real Estate Valley Partners
2175 W Swedesford Rd,Malvern, PA 19355
$995,000
- 3 Beds
- 3 Baths
- 3,221 sq. ft.
- Single family
- Pending
Listed by: john collins
Office: re/max main line - devon
MLS#:PACT2113522
Source:BRIGHTMLS
Price summary
- Price:$995,000
- Price per sq. ft.:$308.91
About this home
Welcome to 2175 Swedesford Road, a lovingly cared-for home full of character and history, located in the award-winning Tredyffrin–Easttown School District. The original section is believed to date back to 1730–1750 and is filled with timeless charm and exquisite details. Set on over two acres, the property features soaring shade trees and mature plantings that create a serene, private setting. The main living areas include a front living room with a fireplace and a second historic living room with a massive walk-in fireplace. The spacious eat-in kitchen offers excellent counter and cabinet space, a pellet stove, and direct access to the attached two-car garage. The wonderful first-floor owner suite offers a wall of closets and a full ensuite bathroom. A stunning rear family-room addition floods the home with natural light through walls of Palladian windows and vaulted ceilings, all overlooking the beautiful rear grounds. A perfectly situated power room and a doorway to the rear grounds complete the picture for the first floor of this lovely home. The second level is home to two additional bedrooms, serviced by a hall bathroom. A winding staircase leads to a finished third-floor space perfect for a fourth bedroom, home office, or studio. An unfinished attic area provides great storage. A neat and clean basement with laundry facilities and a crawl space offers even more storage options. The deep, level rear yard is an exceptional space featuring soaring shade trees, a natural dry creek bed, and plenty of room to roam and play. The patio area is the ideal spot for relaxing, entertaining, grilling, and dining al fresco. Random-width hardwood floors, exposed stone walls and beams, pocket doors, plus Old World fixtures, latches, doorbells, and so much more all come together to make 2175 Swedesford Road a very special place to call home. Close to shops, trains, and restaurants of the Main Line, the King of Prussia Town Center, and Valley Forge National Park. A rare opportunity… to own a historically significant property in a fabulous setting. This is the one you’ve been waiting for. Welcome home!
Contact an agent
Home facts
- Year built:1850
- Listing ID #:PACT2113522
- Added:40 day(s) ago
- Updated:December 25, 2025 at 08:30 AM
Rooms and interior
- Bedrooms:3
- Total bathrooms:3
- Full bathrooms:2
- Half bathrooms:1
- Living area:3,221 sq. ft.
Heating and cooling
- Cooling:Central A/C
- Heating:Baseboard - Electric, Electric, Forced Air
Structure and exterior
- Year built:1850
- Building area:3,221 sq. ft.
- Lot area:2.3 Acres
Schools
- High school:CONESTOGA
- Middle school:VALLEY FORGE
- Elementary school:HILLSIDE
Utilities
- Water:Public
- Sewer:On Site Septic
Finances and disclosures
- Price:$995,000
- Price per sq. ft.:$308.91
- Tax amount:$12,501 (2025)
New listings near 2175 W Swedesford Rd
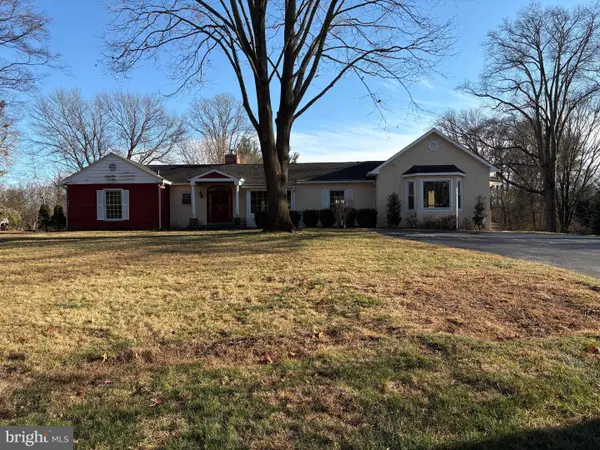 $895,000Pending3 beds 3 baths3,264 sq. ft.
$895,000Pending3 beds 3 baths3,264 sq. ft.58 Laurel Cir, MALVERN, PA 19355
MLS# PACT2114960Listed by: BHHS FOX & ROACH MALVERN-PAOLI- New
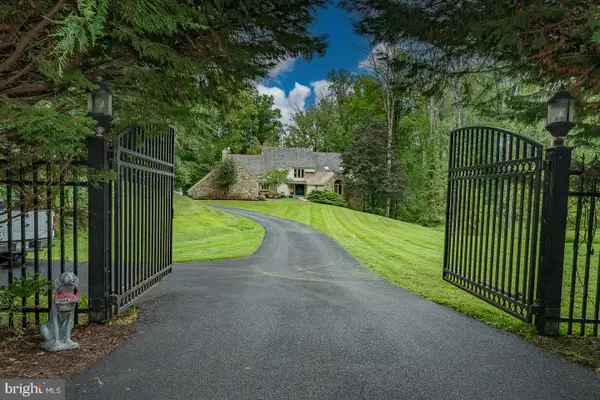 $1,975,000Active5 beds 5 baths6,278 sq. ft.
$1,975,000Active5 beds 5 baths6,278 sq. ft.769 S Warren Ave, MALVERN, PA 19355
MLS# PACT2114824Listed by: BHHS FOX & ROACH-HAVERFORD - New
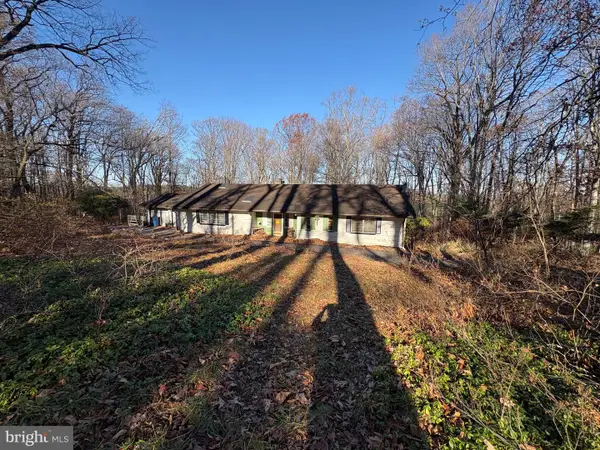 $599,000Active3 beds 3 baths2,200 sq. ft.
$599,000Active3 beds 3 baths2,200 sq. ft.37 Oak Ln, MALVERN, PA 19355
MLS# PACT2114610Listed by: DAVISON REALTORS INC 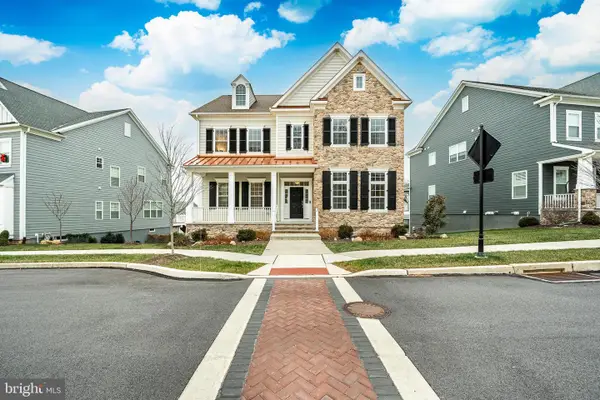 $1,350,000Active5 beds 6 baths4,424 sq. ft.
$1,350,000Active5 beds 6 baths4,424 sq. ft.441 Quigley Dr, MALVERN, PA 19355
MLS# PACT2114630Listed by: RE/MAX PROFESSIONAL REALTY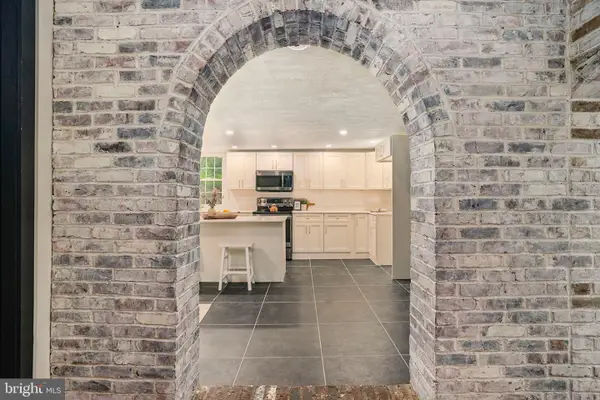 $515,000Pending4 beds 3 baths2,128 sq. ft.
$515,000Pending4 beds 3 baths2,128 sq. ft.1237 W King Rd, MALVERN, PA 19355
MLS# PACT2114628Listed by: KELLER WILLIAMS ELITE- Open Sat, 12 to 3:30pm
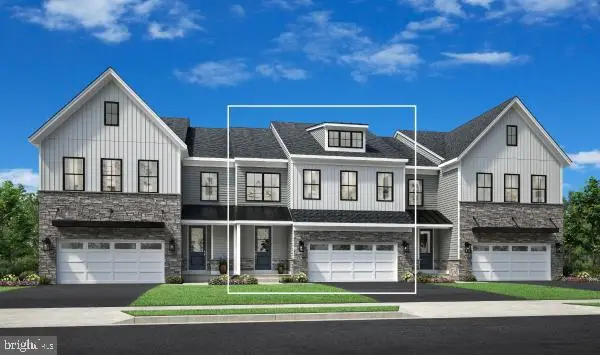 $777,000Active3 beds 3 baths2,434 sq. ft.
$777,000Active3 beds 3 baths2,434 sq. ft.92 Alroy Rd #homesite 179, MALVERN, PA 19355
MLS# PACT2114594Listed by: TOLL BROTHERS REAL ESTATE, INC.  $2,695,000Active4 beds 4 baths
$2,695,000Active4 beds 4 baths11 Harvey Ln, MALVERN, PA 19355
MLS# PACT2114556Listed by: KELLER WILLIAMS REAL ESTATE -EXTON $925,000Pending4 beds 3 baths2,956 sq. ft.
$925,000Pending4 beds 3 baths2,956 sq. ft.129 Conestoga Rd, MALVERN, PA 19355
MLS# PACT2114330Listed by: FORAKER REALTY CO. $680,000Active3 beds 3 baths4,154 sq. ft.
$680,000Active3 beds 3 baths4,154 sq. ft.88 Sagewood Dr #186, MALVERN, PA 19355
MLS# PACT2114310Listed by: REALTY ONE GROUP RESTORE - COLLEGEVILLE- Open Sun, 1 to 3pm
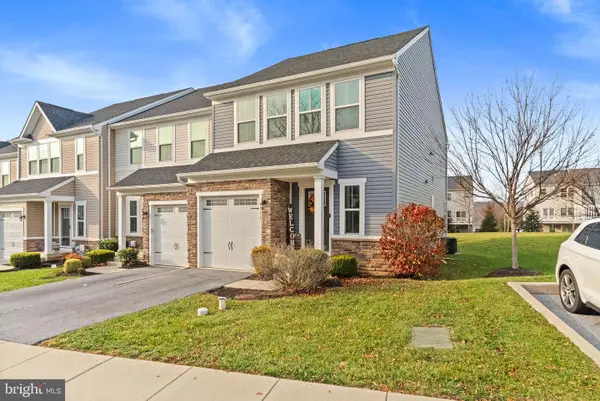 $595,000Active3 beds 4 baths2,524 sq. ft.
$595,000Active3 beds 4 baths2,524 sq. ft.131 Mulberry Dr, MALVERN, PA 19355
MLS# PACT2114150Listed by: KELLER WILLIAMS REAL ESTATE -EXTON
