26 Hickory Ln, MALVERN, PA 19355
Local realty services provided by:Better Homes and Gardens Real Estate Valley Partners
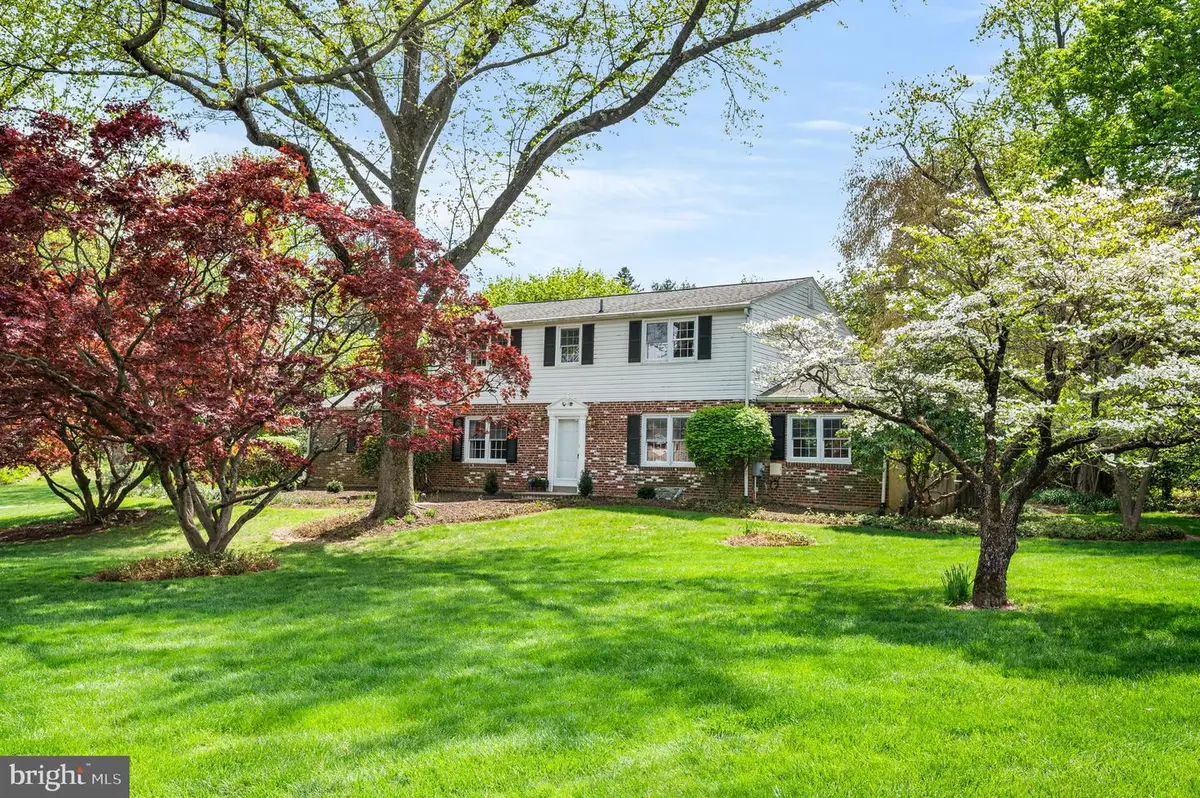
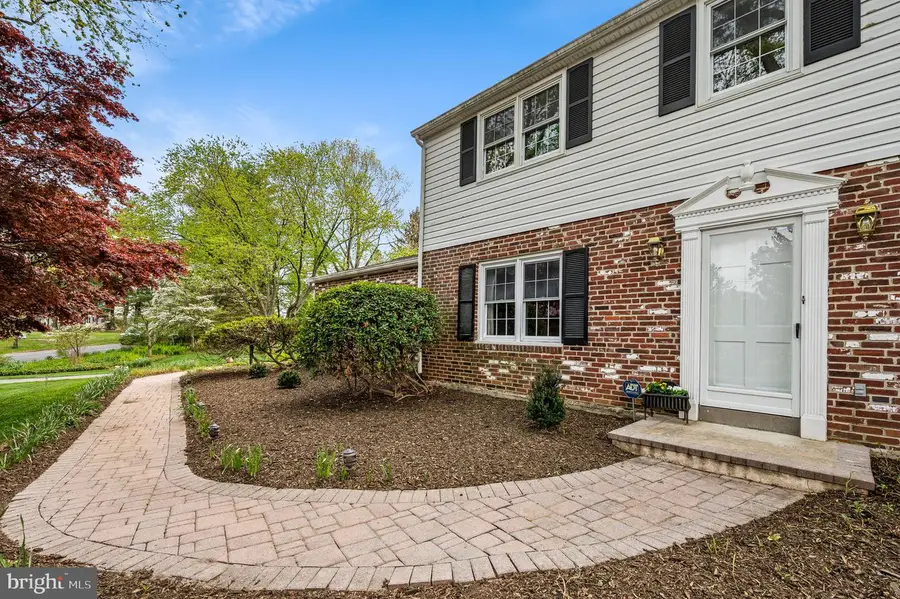
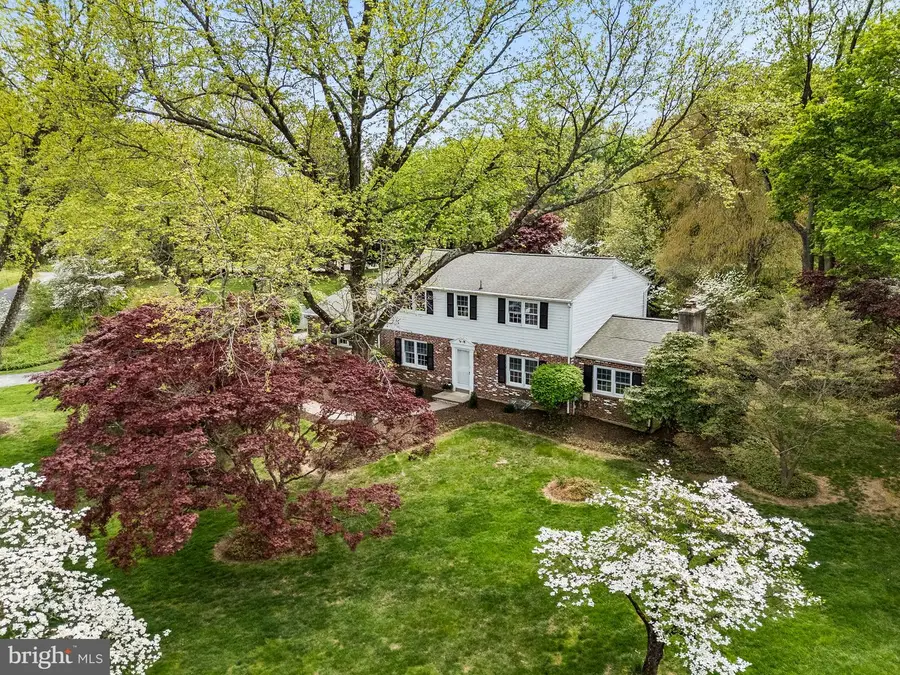
26 Hickory Ln,MALVERN, PA 19355
$829,900
- 4 Beds
- 3 Baths
- 2,126 sq. ft.
- Single family
- Pending
Listed by:alison c roithmayr
Office:re/max preferred - malvern
MLS#:PACT2096364
Source:BRIGHTMLS
Price summary
- Price:$829,900
- Price per sq. ft.:$390.36
About this home
Move right into this lovely 4 bed 2.5 bath Colonial home in the heart of Malvern. Upon entering you will see the beautiful hardwood floors that are throughout the house (refinished in 2025). To the left is the spacious living room, with crown molding, and lots of natural light. To the right is the formal dining room, which leads to the updated eat- in kitchen, with cherry wood cabinets, stone backsplash and lots of counter space. The kitchen opens to the family room, with a gas fireplace and sliding glass doors leading to the patio and fabulous back yard with abundant flowers and gardens. Enjoy relaxing and entertaining in this oasis which includes an in-ground pool. Swimming pool has been retiled and re-coated (June 2025). Completing the first floor is a powder room and hall closet. On the second floor, there is a large primary bedroom with two closets and en suite bathroom. Bathroom has been updated with a walk-in shower. There are three additional nicely sized bedrooms on this floor and a hallway bathroom. The entire house has been freshly painted (2025). The partially finished basement has the laundry area, storage area and finished area for extra living space. New HVAC (2024). Septic has been completely brought up to date, new chimney liners (2025). Two car garage with extra storage and side entry. Nestled on a corner 1 acre flat lot, with beautiful landscaping, paver walkways and gardens, you won’t want to miss calling this house your home. Located near the Malvern boro, parks, shopping, grocery and Rte 352 and 202, plus part of the award winning Great Valley Schools, the location can’t be beat!
Contact an agent
Home facts
- Year built:1965
- Listing Id #:PACT2096364
- Added:110 day(s) ago
- Updated:August 13, 2025 at 10:11 AM
Rooms and interior
- Bedrooms:4
- Total bathrooms:3
- Full bathrooms:2
- Half bathrooms:1
- Living area:2,126 sq. ft.
Heating and cooling
- Cooling:Central A/C
- Heating:90% Forced Air, Natural Gas
Structure and exterior
- Year built:1965
- Building area:2,126 sq. ft.
- Lot area:1 Acres
Schools
- Elementary school:SUGARTOWN
Utilities
- Water:Conditioner, Public
- Sewer:On Site Septic
Finances and disclosures
- Price:$829,900
- Price per sq. ft.:$390.36
- Tax amount:$6,972 (2024)
New listings near 26 Hickory Ln
- New
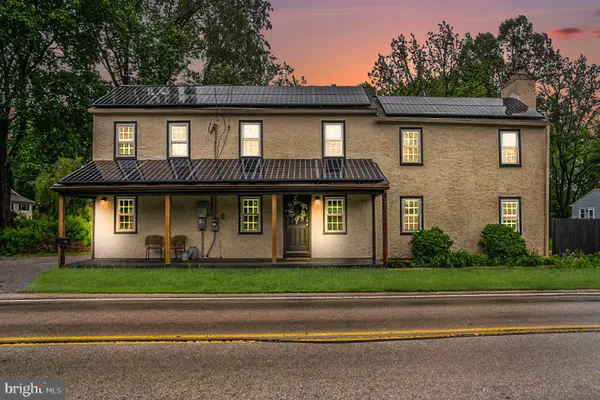 $549,000Active4 beds 3 baths2,128 sq. ft.
$549,000Active4 beds 3 baths2,128 sq. ft.1237 W King Rd, MALVERN, PA 19355
MLS# PACT2106262Listed by: HOMESMART REALTY ADVISORS - Coming Soon
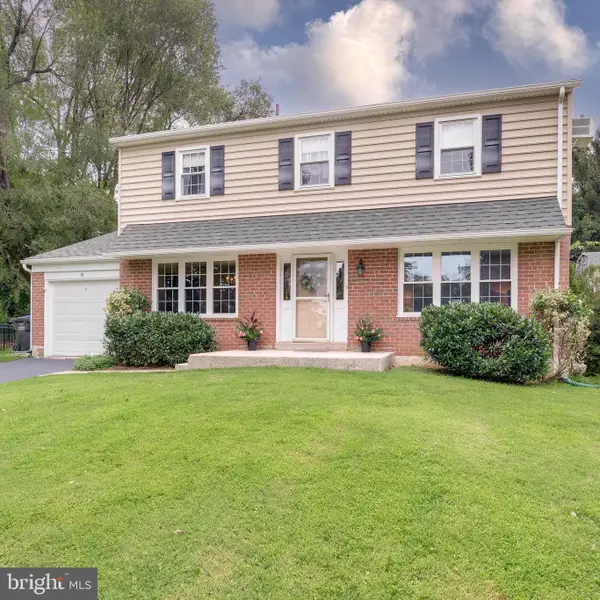 $689,000Coming Soon4 beds 3 baths
$689,000Coming Soon4 beds 3 baths8 Deer Run Ln, MALVERN, PA 19355
MLS# PACT2106066Listed by: RE/MAX TOWN & COUNTRY - Coming Soon
 $340,000Coming Soon2 beds 2 baths
$340,000Coming Soon2 beds 2 baths903 Raintree Ln #903, MALVERN, PA 19355
MLS# PACT2106108Listed by: BHHS FOX & ROACH-WEST CHESTER - New
 $645,000Active3 beds 4 baths2,400 sq. ft.
$645,000Active3 beds 4 baths2,400 sq. ft.113 Quarry Point Rd, MALVERN, PA 19355
MLS# PACT2106086Listed by: LONG & FOSTER REAL ESTATE, INC.  $625,000Pending3 beds 1 baths1,632 sq. ft.
$625,000Pending3 beds 1 baths1,632 sq. ft.232 E 1st Ave, MALVERN, PA 19355
MLS# PACT2105522Listed by: RE/MAX ACTION ASSOCIATES- Open Sun, 1 to 2pmNew
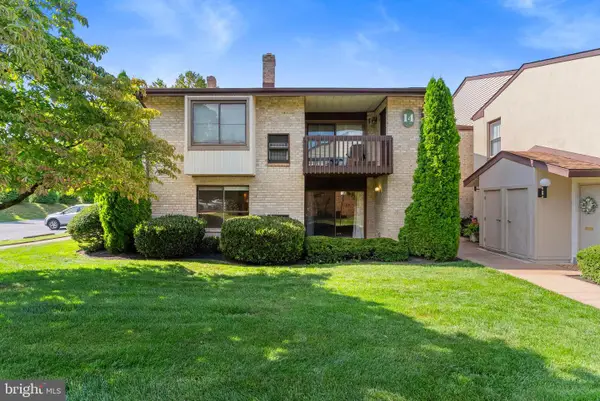 $255,000Active1 beds 1 baths928 sq. ft.
$255,000Active1 beds 1 baths928 sq. ft.1402 Raintree #1402, MALVERN, PA 19355
MLS# PACT2106006Listed by: KELLER WILLIAMS REAL ESTATE -EXTON - New
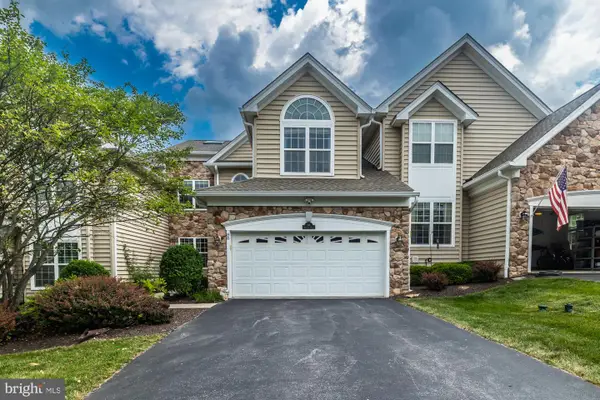 $719,999Active3 beds 3 baths4,154 sq. ft.
$719,999Active3 beds 3 baths4,154 sq. ft.88 Sagewood Dr #186, MALVERN, PA 19355
MLS# PACT2105990Listed by: VRA REALTY - New
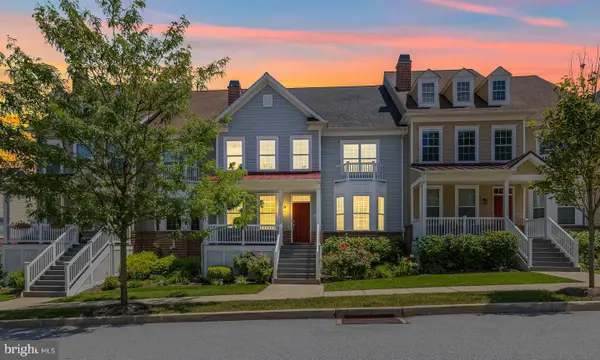 $850,000Active5 beds 5 baths4,092 sq. ft.
$850,000Active5 beds 5 baths4,092 sq. ft.106 Shilling Ave, MALVERN, PA 19355
MLS# PACT2104764Listed by: COMPASS PENNSYLVANIA, LLC - Coming SoonOpen Fri, 5 to 7pm
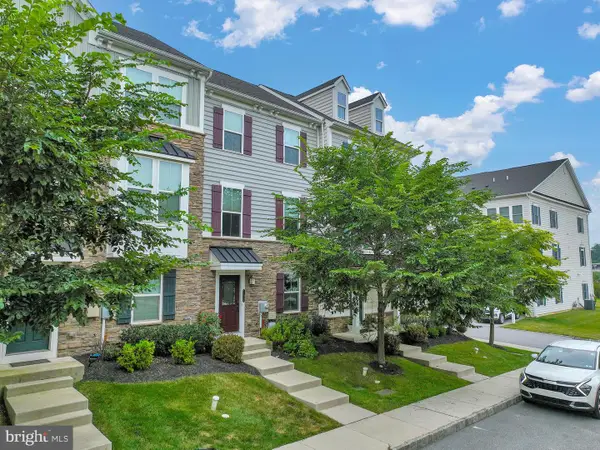 $549,000Coming Soon3 beds 3 baths
$549,000Coming Soon3 beds 3 baths102 Patriots Path, MALVERN, PA 19355
MLS# PACT2105510Listed by: RE/MAX AFFILIATES - New
 $3,100,000Active6 beds 9 baths10,706 sq. ft.
$3,100,000Active6 beds 9 baths10,706 sq. ft.1 Dovecote Ln, MALVERN, PA 19355
MLS# PACT2105612Listed by: KELLER WILLIAMS REAL ESTATE -EXTON
