3 Jasmine Ct, Malvern, PA 19355
Local realty services provided by:Better Homes and Gardens Real Estate GSA Realty
3 Jasmine Ct,Malvern, PA 19355
$750,000
- 4 Beds
- 4 Baths
- - sq. ft.
- Townhouse
- Sold
Listed by: d dana felt
Office: keller williams realty devon-wayne
MLS#:PACT2112686
Source:BRIGHTMLS
Sorry, we are unable to map this address
Price summary
- Price:$750,000
- Monthly HOA dues:$537
About this home
Nestled in the serene community of Applebrook Meadows, this exquisite carriage house-style townhouse offers a harmonious blend of luxury and comfort. Built in 2012, this meticulously maintained residence spans 3,125 square feet, showcasing high-end finishes and thoughtful design throughout. Step inside to discover an inviting open floor plan that seamlessly connects the gourmet kitchen, dining area, and living space. The kitchen is a culinary enthusiast's dream, featuring quartz countertops, a spacious island, and stainless steel appliances, including a built-in microwave, double ovens, and a gas cooktop. The elegant crown moldings and chair railings add a touch of sophistication, while the recessed lighting creates a warm ambiance perfect for entertaining. The main level boasts a cozy living area highlighted by a gas fireplace, ideal for relaxing evenings. Large windows allow natural light to flood the space, enhancing the inviting atmosphere. The formal dining room provides an elegant setting for gatherings, while the breakfast area offers a casual spot to enjoy morning coffee. Retreat to the luxurious primary suite, complete with a walk-in closet and a spa-like bathroom featuring a soaking tub and a stall shower. Three additional bedrooms provide ample space for guests or a home office, complemented by two full bathrooms and a convenient half bath. The fully finished basement offers additional living space, perfect for a media room or play area, while the upper-floor laundry adds practicality to daily living. Outside, the community amenities elevate your lifestyle with access to a sparkling in-ground pool, a well-equipped exercise room, and beautifully maintained common grounds. Enjoy leisurely strolls along the walking paths or host gatherings in the clubhouse and party room. The exterior features a charming blend of stone and vinyl siding, complemented by sidewalks and street lights that enhance the neighborhood's appeal. A private deck invites you to unwind outdoors, overlooking lush garden views. With an attached two-car garage and additional parking options, convenience is at your fingertips. This home is not just a residence; it's a lifestyle choice that embodies luxury, comfort, and community. Experience the best of Applebrook Meadows and make this stunning property your own.
Contact an agent
Home facts
- Year built:2012
- Listing ID #:PACT2112686
- Added:49 day(s) ago
- Updated:December 20, 2025 at 05:56 AM
Rooms and interior
- Bedrooms:4
- Total bathrooms:4
- Full bathrooms:3
- Half bathrooms:1
Heating and cooling
- Cooling:Central A/C
- Heating:Forced Air, Natural Gas
Structure and exterior
- Year built:2012
Schools
- High school:GREAT VALLEY
- Middle school:GREAT VALLEY
- Elementary school:SUGARTOWN
Utilities
- Water:Public
- Sewer:Public Sewer
Finances and disclosures
- Price:$750,000
- Tax amount:$7,638 (2025)
New listings near 3 Jasmine Ct
- New
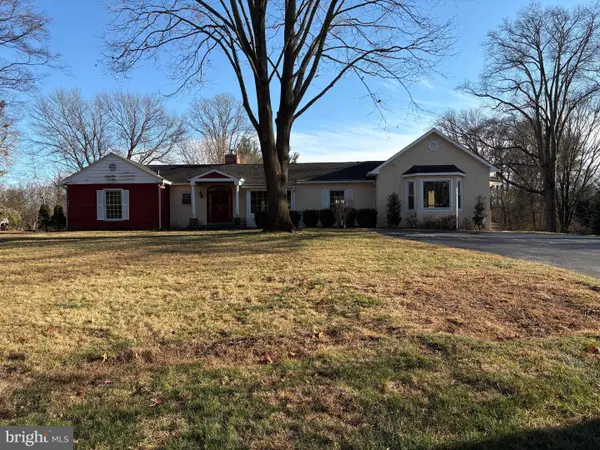 $895,000Active3 beds 3 baths3,264 sq. ft.
$895,000Active3 beds 3 baths3,264 sq. ft.58 Laurel Cir, MALVERN, PA 19355
MLS# PACT2114960Listed by: BHHS FOX & ROACH MALVERN-PAOLI - New
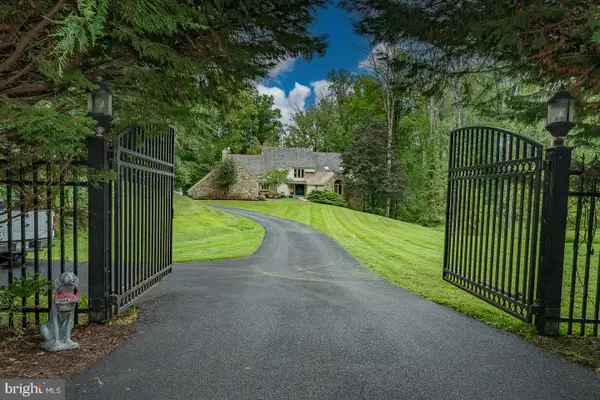 $1,975,000Active5 beds 5 baths6,278 sq. ft.
$1,975,000Active5 beds 5 baths6,278 sq. ft.769 S Warren Ave, MALVERN, PA 19355
MLS# PACT2114824Listed by: BHHS FOX & ROACH-HAVERFORD - New
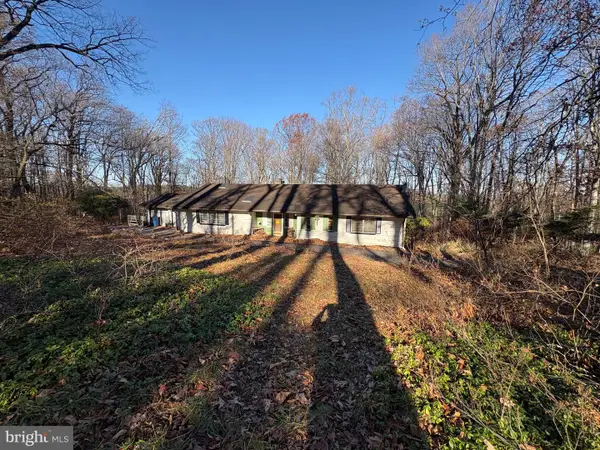 $599,000Active3 beds 3 baths2,200 sq. ft.
$599,000Active3 beds 3 baths2,200 sq. ft.37 Oak Ln, MALVERN, PA 19355
MLS# PACT2114610Listed by: DAVISON REALTORS INC - New
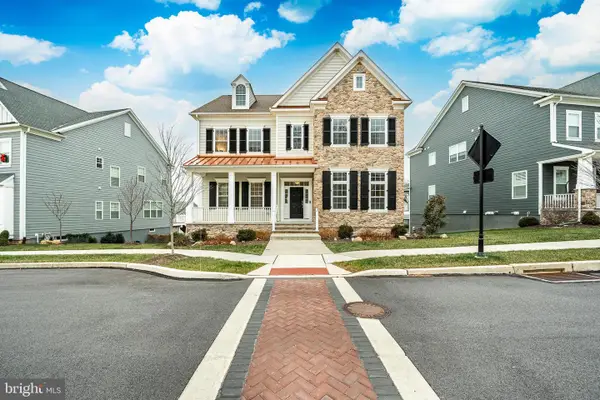 $1,350,000Active5 beds 6 baths4,424 sq. ft.
$1,350,000Active5 beds 6 baths4,424 sq. ft.441 Quigley Dr, MALVERN, PA 19355
MLS# PACT2114630Listed by: RE/MAX PROFESSIONAL REALTY 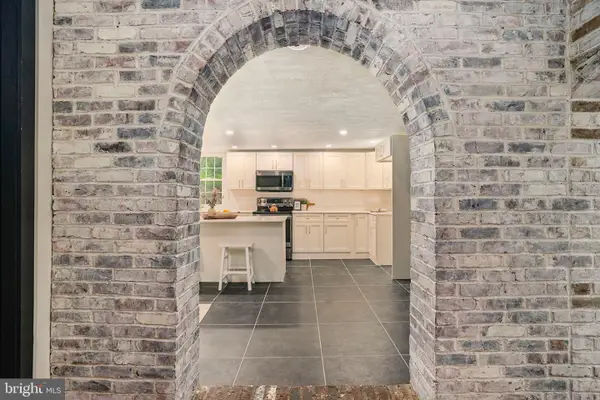 $515,000Pending4 beds 3 baths2,128 sq. ft.
$515,000Pending4 beds 3 baths2,128 sq. ft.1237 W King Rd, MALVERN, PA 19355
MLS# PACT2114628Listed by: KELLER WILLIAMS ELITE- Open Sat, 12 to 3:30pmNew
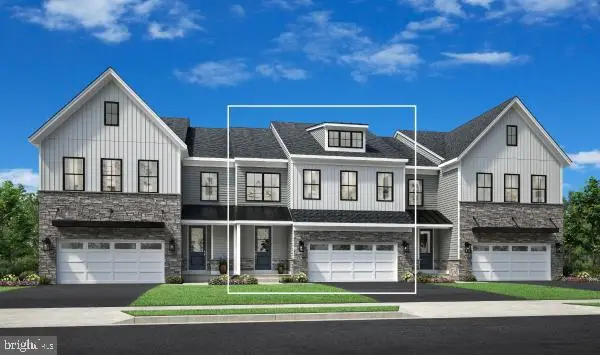 $777,000Active3 beds 3 baths2,434 sq. ft.
$777,000Active3 beds 3 baths2,434 sq. ft.92 Alroy Rd #homesite 179, MALVERN, PA 19355
MLS# PACT2114594Listed by: TOLL BROTHERS REAL ESTATE, INC. - New
 $2,695,000Active4 beds 4 baths
$2,695,000Active4 beds 4 baths11 Harvey Ln, MALVERN, PA 19355
MLS# PACT2114556Listed by: KELLER WILLIAMS REAL ESTATE -EXTON  $925,000Pending4 beds 3 baths2,956 sq. ft.
$925,000Pending4 beds 3 baths2,956 sq. ft.129 Conestoga Rd, MALVERN, PA 19355
MLS# PACT2114330Listed by: FORAKER REALTY CO. $680,000Active3 beds 3 baths4,154 sq. ft.
$680,000Active3 beds 3 baths4,154 sq. ft.88 Sagewood Dr #186, MALVERN, PA 19355
MLS# PACT2114310Listed by: REALTY ONE GROUP RESTORE - COLLEGEVILLE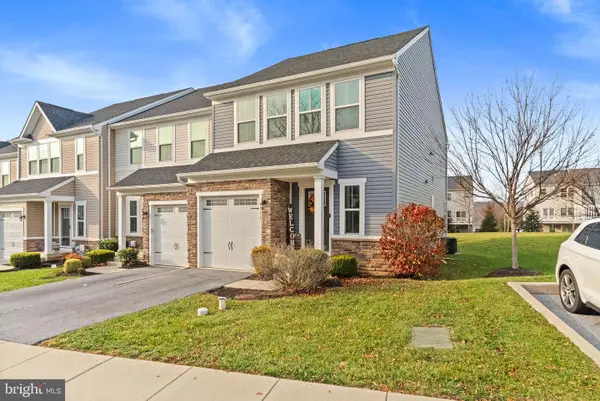 $595,000Active3 beds 4 baths2,524 sq. ft.
$595,000Active3 beds 4 baths2,524 sq. ft.131 Mulberry Dr, MALVERN, PA 19355
MLS# PACT2114150Listed by: KELLER WILLIAMS REAL ESTATE -EXTON
