302 Old Kingfisher Ln, Malvern, PA 19355
Local realty services provided by:Better Homes and Gardens Real Estate Maturo
302 Old Kingfisher Ln,Malvern, PA 19355
$1,910,505
- 4 Beds
- 4 Baths
- 4,700 sq. ft.
- Single family
- Pending
Listed by: ralph m iacovino
Office: bhhs fox & roach malvern-paoli
MLS#:PACT2092022
Source:BRIGHTMLS
Price summary
- Price:$1,910,505
- Price per sq. ft.:$406.49
- Monthly HOA dues:$360
About this home
Last homesite released at TROUTBECK FARM - Introducing The Delchester at Troutbeck Farm. This popular floor plan is shown in Elevation B with optional Sunroom addition and dramatic 3 story stair tower. The Delchester is our most flexible floor plan offered. TROUTBECK FARM is sited in bucolic Willistown Twp., within walking distance to downtown Malvern and amidst Philadelphia's historic Main Line. " Troutbeck" is the latest community brought to life by local , semi-custom and award winning Moser Homes. This spectacular setting of nearly 70 acres is breathtaking offering community walking trail and enchanting pond . One could say this offering can not be duplicated, however, now available to only 34 lucky home buyers. Hallmarks of Troutbeck Farm include; Long curved tree lined entry approach, cobblestone curbs, mature perimeter property plantings and site trees, community walking trail, stylish home exteriors with Quarry Cut stone, James Hardie siding and Brick, manageable home sites backing to open space. Interior features include; Open floor plans with abundance of windows and light, 800 sq. ft. of finished lower level living space, 10' main floor ceilings, oversized baseboards, solid interior doors, moldings to include crown and Adams casing at all windows and cased openings, beam ceiling in the family room, bookcase at the fireplace, private main floor study, butler pantry, generous mudrooms, wide plank engineered hardwood flooring on the main level, 3 story open staircase, Local Chester County Kitchen with Bosch SS appliance package with 6 burner commercial cook top and french door refrigerator, lavish 5 piece primary bath with dual sinks and free standing tub and much much more! At Moser Homes customization is welcomed and encouraged, we love watching your dream home come to life. Work with our local craftsmen, vendors and trade partners. Troutbeck offers an incredible location, close proximity to PHL International Airport, Regional and Amtrak services, major roadways and dining, shopping and entertainment destinations from, Phila., The Main Line and West Chester areas making this a true Town and Country lifestyle! The Delchester "A" elevation starts at $1,705,,000 shown here in Elevation B with options and upgrades that may or may not be included in the base price.
Contact an agent
Home facts
- Listing ID #:PACT2092022
- Added:339 day(s) ago
- Updated:February 11, 2026 at 08:32 AM
Rooms and interior
- Bedrooms:4
- Total bathrooms:4
- Full bathrooms:3
- Half bathrooms:1
- Living area:4,700 sq. ft.
Heating and cooling
- Cooling:Central A/C, Zoned
- Heating:Forced Air, Propane - Leased
Structure and exterior
- Roof:Architectural Shingle, Asphalt
- Building area:4,700 sq. ft.
- Lot area:0.35 Acres
Utilities
- Sewer:No Sewer System
Finances and disclosures
- Price:$1,910,505
- Price per sq. ft.:$406.49
New listings near 302 Old Kingfisher Ln
- Open Fri, 12 to 3pmNew
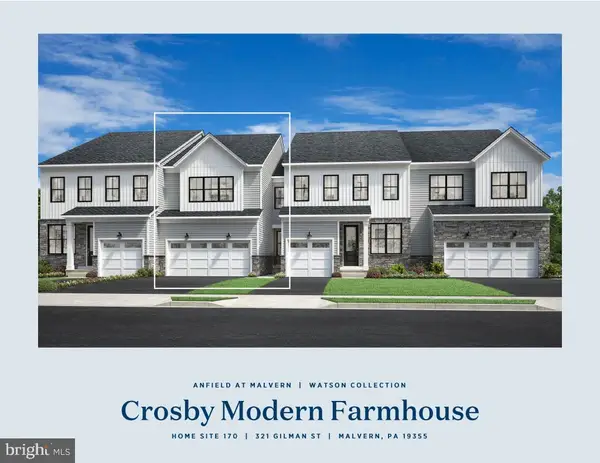 $656,815Active3 beds 3 baths2,157 sq. ft.
$656,815Active3 beds 3 baths2,157 sq. ft.604 Kemlyn Rd #homesite 183, MALVERN, PA 19355
MLS# PACT2117364Listed by: TOLL BROTHERS REAL ESTATE, INC. - Open Fri, 12 to 3pmNew
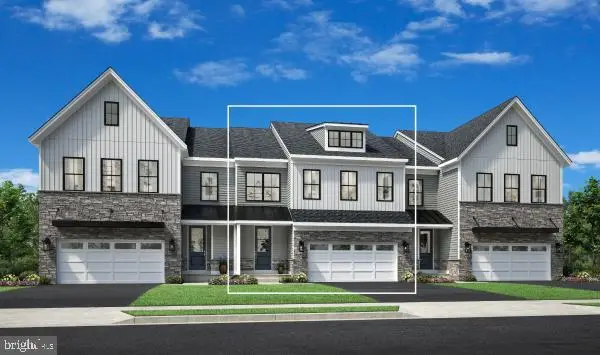 $739,000Active3 beds 3 baths2,434 sq. ft.
$739,000Active3 beds 3 baths2,434 sq. ft.715 Walton Breck Way #homesite 192, MALVERN, PA 19355
MLS# PACT2117370Listed by: TOLL BROTHERS REAL ESTATE, INC. - Open Fri, 12 to 3pmNew
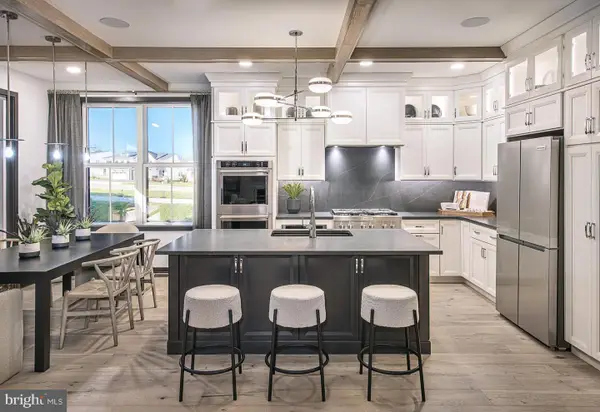 $877,000Active4 beds 4 baths2,556 sq. ft.
$877,000Active4 beds 4 baths2,556 sq. ft.710 Walton Breck Way #homesite 229, MALVERN, PA 19355
MLS# PACT2117376Listed by: TOLL BROTHERS REAL ESTATE, INC. - Open Fri, 12 to 3pmNew
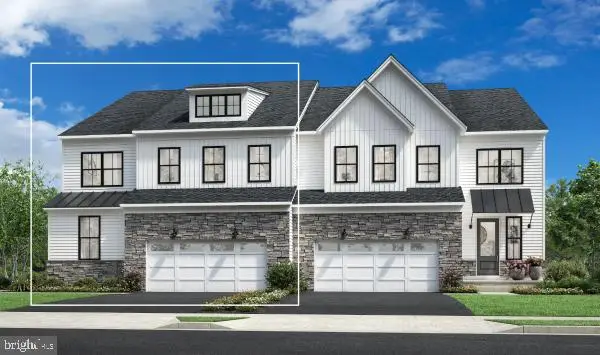 $934,000Active4 beds 4 baths2,823 sq. ft.
$934,000Active4 beds 4 baths2,823 sq. ft.155 Alroy Rd #homesite 56, MALVERN, PA 19355
MLS# PACT2117378Listed by: TOLL BROTHERS REAL ESTATE, INC. - Open Fri, 12 to 3pmNew
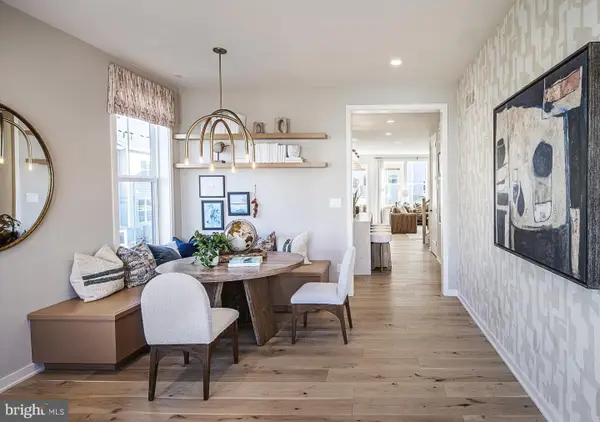 $685,955Active3 beds 3 baths2,093 sq. ft.
$685,955Active3 beds 3 baths2,093 sq. ft.602 Kemlyn Rd #homesite 182, MALVERN, PA 19355
MLS# PACT2117382Listed by: TOLL BROTHERS REAL ESTATE, INC. - Open Fri, 12 to 3pmNew
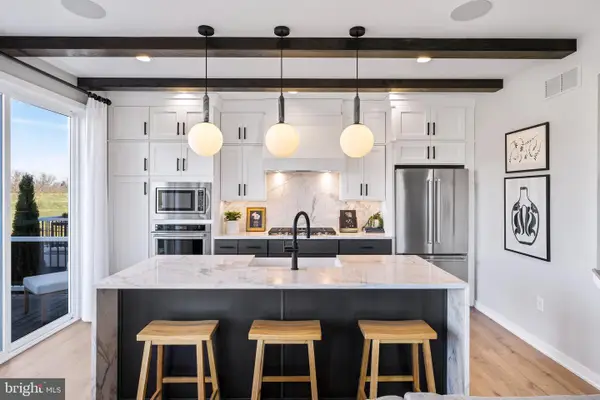 $677,000Active3 beds 3 baths1,855 sq. ft.
$677,000Active3 beds 3 baths1,855 sq. ft.325 Gilman St #homesite 172, MALVERN, PA 19355
MLS# PACT2117384Listed by: TOLL BROTHERS REAL ESTATE, INC. - New
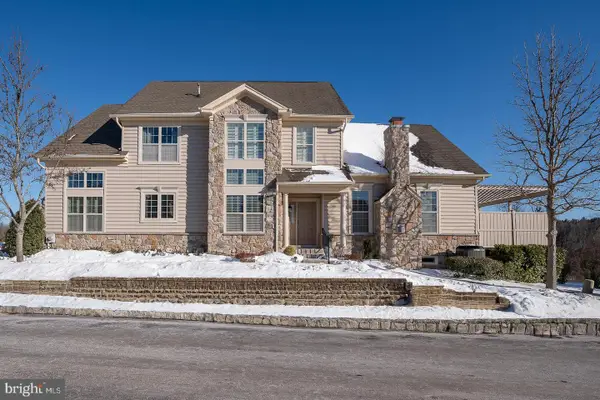 $895,000Active3 beds 3 baths2,655 sq. ft.
$895,000Active3 beds 3 baths2,655 sq. ft.1 Jasmine Ct, MALVERN, PA 19355
MLS# PACT2117158Listed by: COMPASS PENNSYLVANIA, LLC - Coming Soon
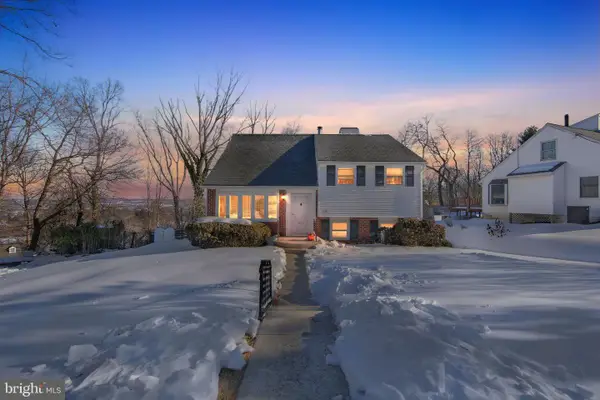 $550,000Coming Soon4 beds 2 baths
$550,000Coming Soon4 beds 2 baths116 Spring Rd, MALVERN, PA 19355
MLS# PACT2117204Listed by: HOMESTARR REALTY - New
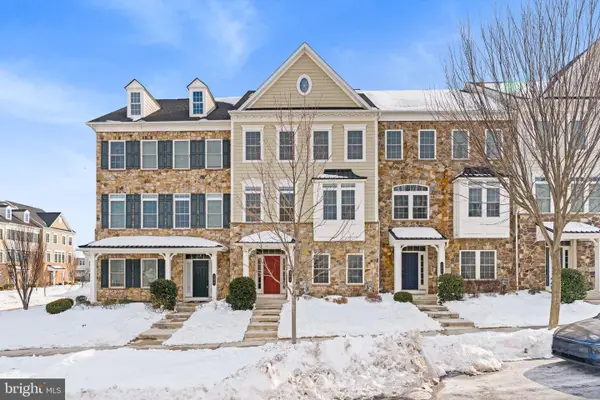 $749,950Active3 beds 3 baths2,892 sq. ft.
$749,950Active3 beds 3 baths2,892 sq. ft.203 Patriots Path, MALVERN, PA 19355
MLS# PACT2117060Listed by: RE/MAX CENTRAL - BLUE BELL 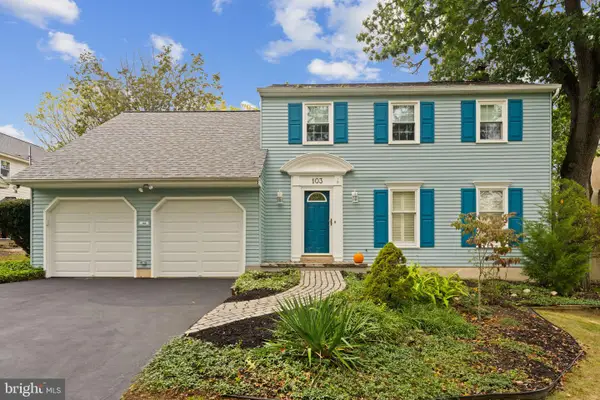 $769,900Pending4 beds 3 baths1,959 sq. ft.
$769,900Pending4 beds 3 baths1,959 sq. ft.103 Crestside Way, MALVERN, PA 19355
MLS# PACT2117106Listed by: KELLER WILLIAMS REAL ESTATE -EXTON

