3053 Sidley Hill Rd, Malvern, PA 19355
Local realty services provided by:Better Homes and Gardens Real Estate Cassidon Realty
3053 Sidley Hill Rd,Malvern, PA 19355
$1,295,000
- 4 Beds
- 4 Baths
- - sq. ft.
- Single family
- Sold
Listed by: joseph smogard, leonard v. day iv
Office: compass pennsylvania, llc.
MLS#:PACT2112220
Source:BRIGHTMLS
Sorry, we are unable to map this address
Price summary
- Price:$1,295,000
About this home
Brand New Complete and Total Renovation in Malvern!
Virtually New Construction with New Roof, Siding, Windows, HVAC, Plumbing, Electric, Insulation, Drywall and All Interior Finishes. One-Year Builder Warranty Provided.
3053 Sidley Hill Road boasts a secluded private feeling on a quiet tree-lined street. Situated on just over 3 acres, this one-of-a-kind completely renovated home features 4 bedrooms, 3.5 bathrooms with 3,500 sqft of custom designed, modern living. Showcasing unparalleled design, this home is accented with high-end finishes throughout - White Oak Hardwood Floors, Kohler Fixtures, GE Cafe Appliances in Matte Black with Brushed Bronze Hardware, California Closets Built-Ins, Shiplap Accents and Custom-Designed White Shaker Kitchen Cabinetry.
The expansive open floor plan showcases the epitome of modern living with an oversized living area flooded with natural light illuminating from all new energy efficient windows. The living room features a gas fireplace with Shiplap Accent and Custom Mantle. The open floor plan seamlessly integrates the perfect indoor and outdoor flow, overlooking a flat backyard, creating an ideal ambiance for family living and entertaining. Gourmet kitchen outfitted with custom Cabinetry, GE Cafe appliance suite, expansive Quartz center island with waterfall edge and elegant marble backsplash. This is a true Chefs kitchen with a six burner gas range, flattop grill, and double oven! Continuing on the first floor there is a massive walk-in pantry, half bath and a spacious mud room designed by California Closets is right off the two car garage and can be closed off from the living area. A beautiful Laundry Room with plenty of cabinetry and space is located off the mudroom. An elegant office space off the front door finishes off the first floor.
Upstairs, the grand primary suite exudes a light and airy feeling with a vaulted ceiling, farmhouse chandelier and expansive windows overlooking the backyard and your 3 acres of wooded land. The primary walk-in closet is outfitted with a custom-made wardrobe by California Closets. The primary bathroom includes an expansive tiled shower with bench and rainfall head in matte black finish plumbing, with a dual-sink Quartz countertop custom vanity, and a soaking tub. The second level features three additional bedrooms, each with vaulted ceilings, California Closets installed, and two additional full baths. The Jack-n-Jill Bath features a large shower and dual-vanity. An additional full bathroom can be used as a hallway bath or en-suite to one of the bedrooms and features a bathtub oak wood vanity. The basement is fully finished and features upgraded Mohawk carpet, with an additional room that can function a toy space, basement speakeasy, or gym, plus two additional storage areas.
All new dual system HVAC, new plumbing, new electric, new roof, new siding, new plumbing, new recessed lighting and fixtures throughout, new flooring, new tile, etc. The house is a complete and total renovation and comes with a one-year builder warranty. The entrance is accented with a newly built portico with posts and metal roof, with flagstone pavers leading to the freshly blacktopped driveway.
Don't miss your chance to see this modern and all new home in person. Only 15 minutes to KOP and less than 10 minutes to local Great Valley Schools.
Contact an agent
Home facts
- Year built:2025
- Listing ID #:PACT2112220
- Added:50 day(s) ago
- Updated:December 03, 2025 at 05:40 AM
Rooms and interior
- Bedrooms:4
- Total bathrooms:4
- Full bathrooms:3
- Half bathrooms:1
Heating and cooling
- Cooling:Central A/C, Heat Pump(s)
- Heating:Electric, Forced Air, Heat Pump - Electric BackUp
Structure and exterior
- Roof:Asphalt
- Year built:2025
Schools
- High school:GREAT VALLEY
- Middle school:GREAT VALLEY
- Elementary school:CHARLESTOWN
Utilities
- Water:Public, Well
- Sewer:On Site Septic, Public Sewer
Finances and disclosures
- Price:$1,295,000
- Tax amount:$6,972 (2025)
New listings near 3053 Sidley Hill Rd
- New
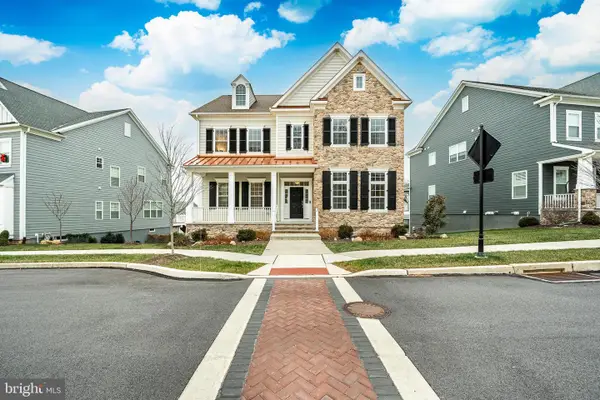 $1,350,000Active5 beds 6 baths4,424 sq. ft.
$1,350,000Active5 beds 6 baths4,424 sq. ft.441 Quigley Dr, MALVERN, PA 19355
MLS# PACT2114630Listed by: RE/MAX PROFESSIONAL REALTY - New
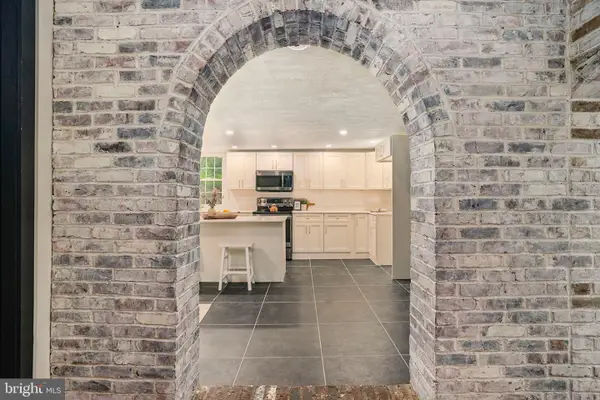 $515,000Active4 beds 3 baths2,128 sq. ft.
$515,000Active4 beds 3 baths2,128 sq. ft.1237 W King Rd, MALVERN, PA 19355
MLS# PACT2114628Listed by: KELLER WILLIAMS ELITE - Open Sat, 12 to 3:30pmNew
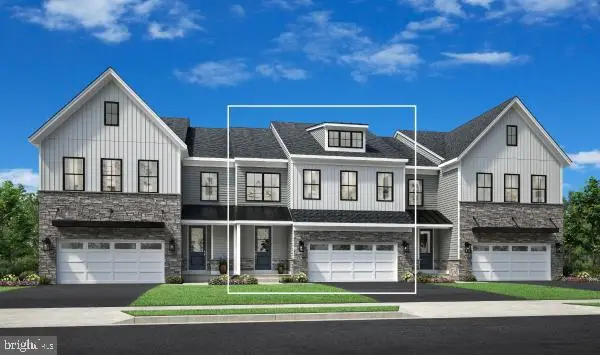 $777,000Active3 beds 3 baths2,434 sq. ft.
$777,000Active3 beds 3 baths2,434 sq. ft.92 Alroy Rd #homesite 179, MALVERN, PA 19355
MLS# PACT2114594Listed by: TOLL BROTHERS REAL ESTATE, INC. - New
 $2,695,000Active4 beds 4 baths
$2,695,000Active4 beds 4 baths11 Harvey Ln, MALVERN, PA 19355
MLS# PACT2114556Listed by: KELLER WILLIAMS REAL ESTATE -EXTON  $925,000Pending4 beds 3 baths2,956 sq. ft.
$925,000Pending4 beds 3 baths2,956 sq. ft.129 Conestoga Rd, MALVERN, PA 19355
MLS# PACT2114330Listed by: FORAKER REALTY CO.- Open Sat, 11am to 3pmNew
 $680,000Active3 beds 3 baths4,154 sq. ft.
$680,000Active3 beds 3 baths4,154 sq. ft.88 Sagewood Dr #186, MALVERN, PA 19355
MLS# PACT2114310Listed by: REALTY ONE GROUP RESTORE - COLLEGEVILLE - Open Sat, 11am to 1pm
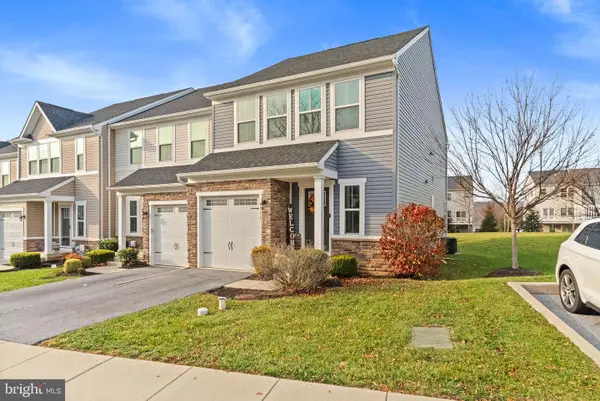 $595,000Active3 beds 4 baths2,524 sq. ft.
$595,000Active3 beds 4 baths2,524 sq. ft.131 Mulberry Dr, MALVERN, PA 19355
MLS# PACT2114150Listed by: KELLER WILLIAMS REAL ESTATE -EXTON 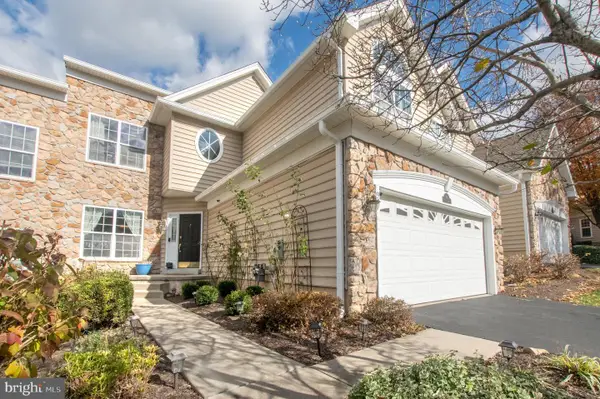 $750,000Pending3 beds 3 baths4,154 sq. ft.
$750,000Pending3 beds 3 baths4,154 sq. ft.94 Sagewood Dr #189, MALVERN, PA 19355
MLS# PACT2113030Listed by: RE/MAX PREFERRED - NEWTOWN SQUARE- Open Sat, 12 to 3pm
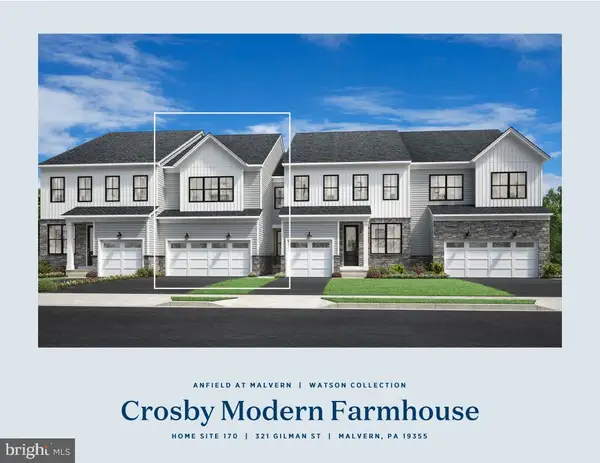 $665,000Active3 beds 3 baths2,157 sq. ft.
$665,000Active3 beds 3 baths2,157 sq. ft.321 Gilman St #lot 170, MALVERN, PA 19355
MLS# PACT2113702Listed by: TOLL BROTHERS REAL ESTATE, INC. - Open Sat, 1 to 3pm
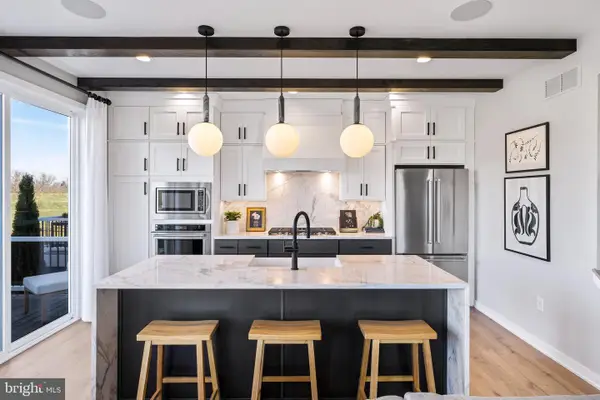 $698,000Active3 beds 3 baths1,855 sq. ft.
$698,000Active3 beds 3 baths1,855 sq. ft.66 Alroy #homesite 152, MALVERN, PA 19355
MLS# PACT2113664Listed by: TOLL BROTHERS REAL ESTATE, INC.
