380 Quigley Dr, Malvern, PA 19355
Local realty services provided by:Better Homes and Gardens Real Estate Cassidon Realty
380 Quigley Dr,Malvern, PA 19355
$829,000
- 4 Beds
- 3 Baths
- 3,638 sq. ft.
- Townhouse
- Pending
Listed by: paul chin
Office: kw empower
MLS#:PACT2110606
Source:BRIGHTMLS
Price summary
- Price:$829,000
- Price per sq. ft.:$227.87
- Monthly HOA dues:$476
About this home
Welcome to the Spring Oak neighborhood in the heart of Malvern by JP Orleans located in the Great Valley School District.. This community offers an abundance of resort-style amenities such as a clubhouse, fitness center, pool, playgrounds, picnic areas, basketball, bocce and tennis courts, and a community garden. The club house itself can be reserved for private events.
This home is newer construction, 4 bedrooms, 2.5 bathrooms, 2 car garage in a newer development.
1st floor - flexible open floor plan with large chef’s kitchen with custom tile backsplash, quartz countertops, s/s appliances, breakfast island with pendulum lighting. Large living room with fireplace, dining room area, ½ bathroom, office nook and sitting area. Since this is an end unit it has more windows with custom window shutters. Great deck area in the rear with direct entrance to 2 car garage and large driveway for additional parking.
2nd floor - impressive large master bedroom suite with his/hers walk in closet, large master bathroom with toilet closet, custom tile walk in shower, 2 separate vanities with quartz countertops. 2 additional bedrooms with decent size closets, large walk- in washer/dryer closet and a 3 piece hall bathroom with custom floor tiling
3rd floor - Large open room with window that can be used as another bedroom, office space, entertainment room. Separate HVAC closet.
Basement is a full unfinished basement with pex water system, gas HVAC system and hot water tank. Can be totally finished to your suitabilities.
Don't just enjoy the house, enjoy the community!
Contact an agent
Home facts
- Year built:2021
- Listing ID #:PACT2110606
- Added:135 day(s) ago
- Updated:February 11, 2026 at 08:32 AM
Rooms and interior
- Bedrooms:4
- Total bathrooms:3
- Full bathrooms:2
- Half bathrooms:1
- Living area:3,638 sq. ft.
Heating and cooling
- Cooling:Central A/C
- Heating:Forced Air, Natural Gas
Structure and exterior
- Year built:2021
- Building area:3,638 sq. ft.
- Lot area:0.09 Acres
Utilities
- Water:Public
- Sewer:Public Sewer
Finances and disclosures
- Price:$829,000
- Price per sq. ft.:$227.87
- Tax amount:$9,215 (2025)
New listings near 380 Quigley Dr
- Open Thu, 12 to 3pmNew
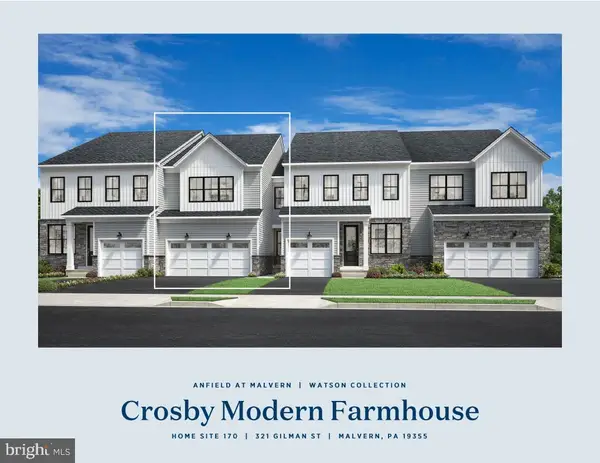 $656,815Active3 beds 3 baths2,157 sq. ft.
$656,815Active3 beds 3 baths2,157 sq. ft.604 Kemlyn Rd #homesite 183, MALVERN, PA 19355
MLS# PACT2117364Listed by: TOLL BROTHERS REAL ESTATE, INC. - Open Thu, 12 to 3pmNew
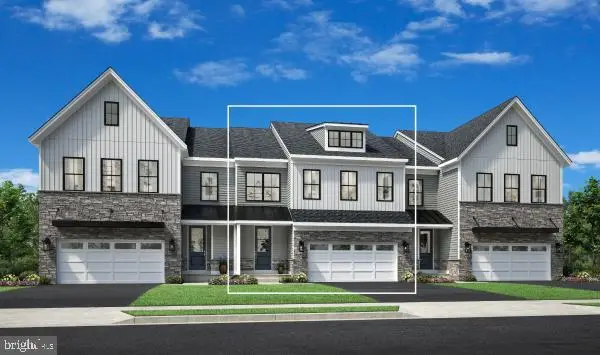 $739,000Active3 beds 3 baths2,434 sq. ft.
$739,000Active3 beds 3 baths2,434 sq. ft.715 Walton Breck Way #homesite 192, MALVERN, PA 19355
MLS# PACT2117370Listed by: TOLL BROTHERS REAL ESTATE, INC. - Open Thu, 12 to 3pmNew
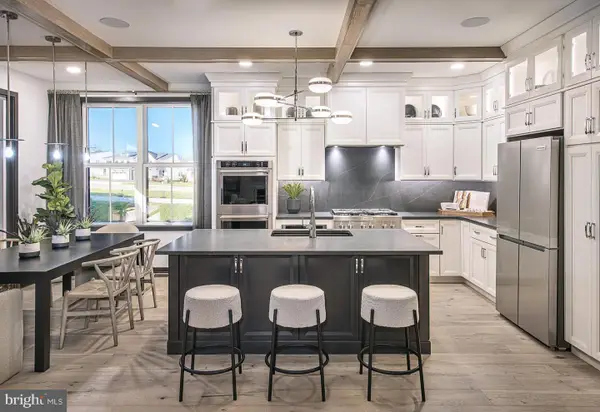 $877,000Active4 beds 4 baths2,556 sq. ft.
$877,000Active4 beds 4 baths2,556 sq. ft.710 Walton Breck Way #homesite 229, MALVERN, PA 19355
MLS# PACT2117376Listed by: TOLL BROTHERS REAL ESTATE, INC. - Open Thu, 12 to 3pmNew
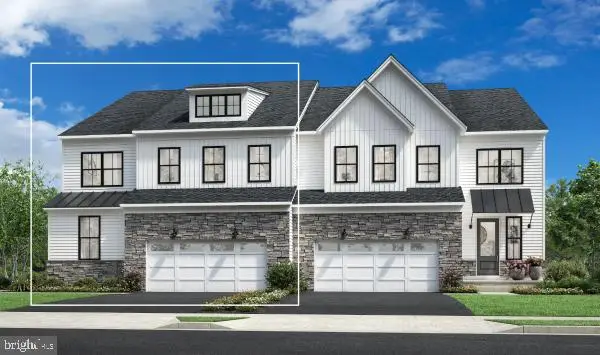 $934,000Active4 beds 4 baths2,823 sq. ft.
$934,000Active4 beds 4 baths2,823 sq. ft.155 Alroy Rd #homesite 56, MALVERN, PA 19355
MLS# PACT2117378Listed by: TOLL BROTHERS REAL ESTATE, INC. - Open Thu, 12 to 3pmNew
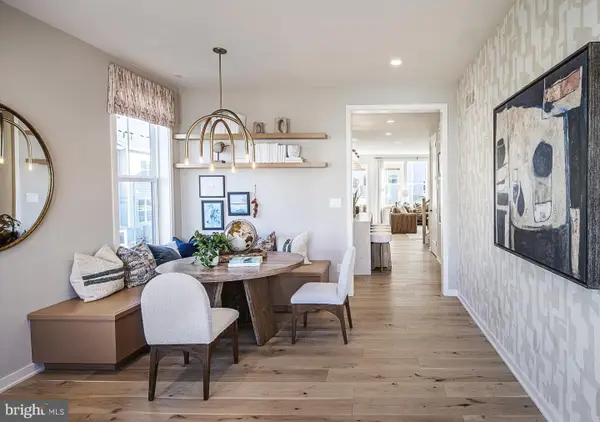 $685,955Active3 beds 3 baths2,093 sq. ft.
$685,955Active3 beds 3 baths2,093 sq. ft.602 Kemlyn Rd #homesite 182, MALVERN, PA 19355
MLS# PACT2117382Listed by: TOLL BROTHERS REAL ESTATE, INC. - Open Thu, 12 to 3pmNew
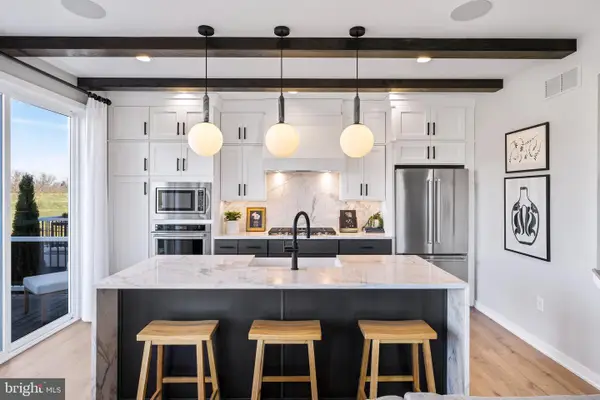 $677,000Active3 beds 3 baths1,855 sq. ft.
$677,000Active3 beds 3 baths1,855 sq. ft.325 Gilman St #homesite 172, MALVERN, PA 19355
MLS# PACT2117384Listed by: TOLL BROTHERS REAL ESTATE, INC. - New
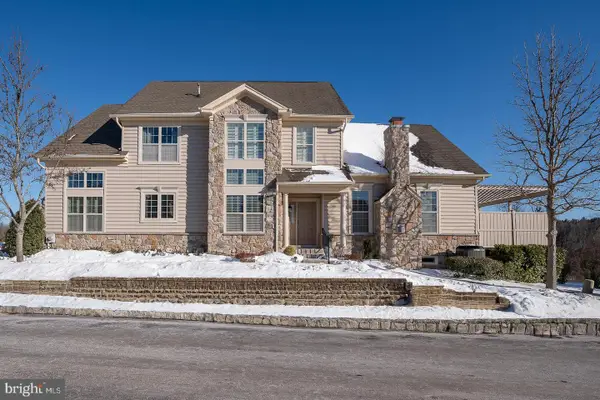 $895,000Active3 beds 3 baths2,655 sq. ft.
$895,000Active3 beds 3 baths2,655 sq. ft.1 Jasmine Ct, MALVERN, PA 19355
MLS# PACT2117158Listed by: COMPASS PENNSYLVANIA, LLC - Coming Soon
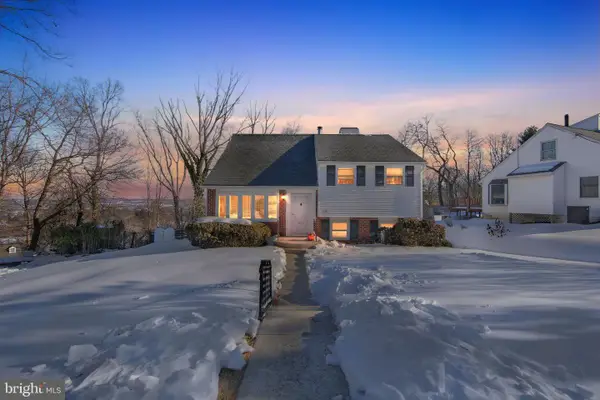 $550,000Coming Soon4 beds 2 baths
$550,000Coming Soon4 beds 2 baths116 Spring Rd, MALVERN, PA 19355
MLS# PACT2117204Listed by: HOMESTARR REALTY - New
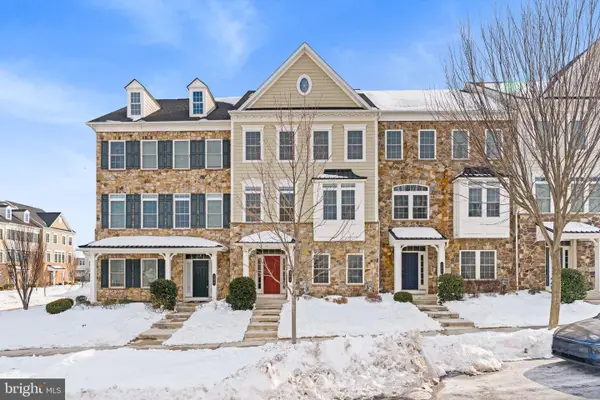 $749,950Active3 beds 3 baths2,892 sq. ft.
$749,950Active3 beds 3 baths2,892 sq. ft.203 Patriots Path, MALVERN, PA 19355
MLS# PACT2117060Listed by: RE/MAX CENTRAL - BLUE BELL 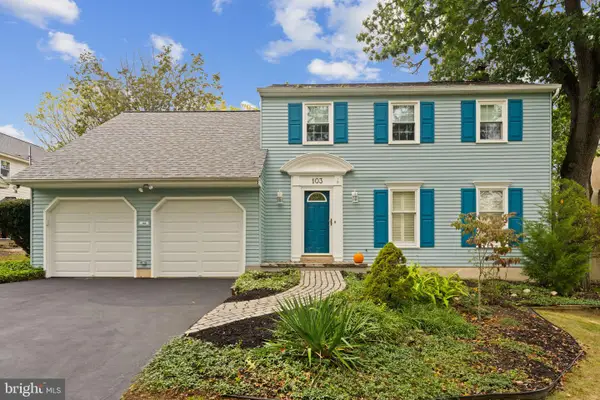 $769,900Pending4 beds 3 baths1,959 sq. ft.
$769,900Pending4 beds 3 baths1,959 sq. ft.103 Crestside Way, MALVERN, PA 19355
MLS# PACT2117106Listed by: KELLER WILLIAMS REAL ESTATE -EXTON

