510 Cliff Ln, MALVERN, PA 19355
Local realty services provided by:Better Homes and Gardens Real Estate Maturo
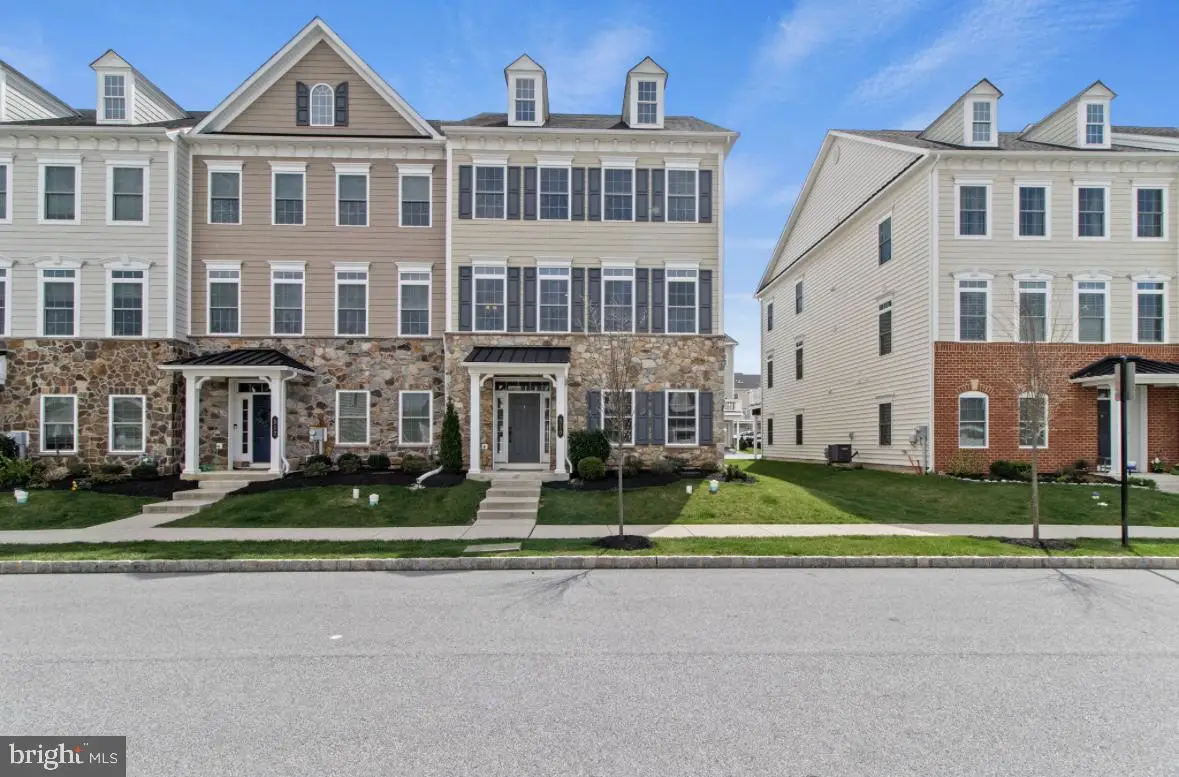

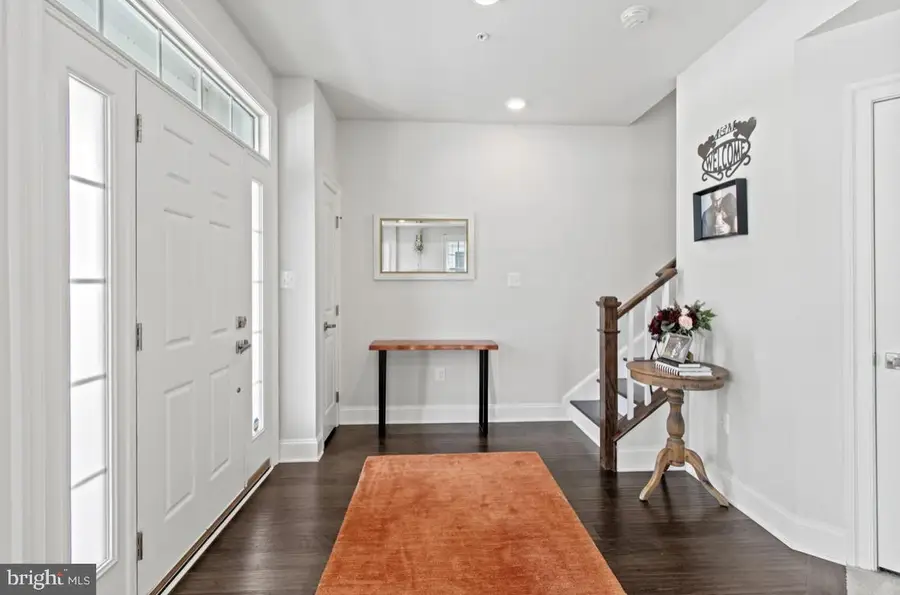
510 Cliff Ln,MALVERN, PA 19355
$705,000
- 3 Beds
- 4 Baths
- 2,920 sq. ft.
- Townhouse
- Pending
Listed by:alex coates
Office:keller williams realty devon-wayne
MLS#:PACT2100766
Source:BRIGHTMLS
Price summary
- Price:$705,000
- Price per sq. ft.:$241.44
- Monthly HOA dues:$205
About this home
This stunning, meticulously maintained end-unit townhome offers the perfect blend of luxury, convenience, and thoughtful upgrades. Andrew Carnegie Grand model built in 2019 by the original owner, this home features 9 additional windows that flood the space with natural light and showcase high-end finishes throughout every level. Step inside to find a flexible entry-level layout with custom touches, including upgraded LED lighting, added recessed lights, and a mudroom area with epoxy-coated garage floors (2021). The attached two-car garage offers generous storage, and ethernet ports plus a ceiling-mounted wireless access point ensure seamless connectivity throughout the home. Upstairs, the open-concept main living level features wide-plank walnut hardwood flooring, a gas fireplace, and elegant custom floating shelves (2020). The gourmet kitchen is the heart of the home—designed for both entertaining and everyday living. Highlights include: 42” upgraded white shaker cabinetry (all wood with dovetail corners & soft-close features) Quartz countertops, including a massive 13-foot center island with seating Stainless steel farmhouse sink GE 5-burner gas cooktop with double oven Custom tile backsplash Pendant and under-cabinet LED lighting Modern cabinet hardware. The adjoining dining area is perfect for entertaining. The Kitchen open to Family Room flows seamlessly to the deck—perfect for enjoying morning coffee or entertaining guests outdoors. Upstairs, the private bedroom level features three generously sized bedrooms, two full bathrooms, and a laundry area with front-load washer and dryer (2019). The luxury owner’s suite is a true retreat, featuring a tray ceiling, two walk-in closets, and an upgraded en-suite bath with Quartz countertops, Soaking tub, Glass-enclosed shower with custom tile, Double vanity with upgraded cabinetry. Other thoughtful upgrades include custom blinds throughout (2019), Hunter ceiling fans in all bedrooms (2020), a whole-house humidifier (2021), and a walk-in pantry. The home is located near the community’s largest playground and walking paths that lead to local favorites like Wawa, Avola Kitchen & Bar, and Chesterbrook Academy. Located in the award-winning Great Valley School District. A truly modern, efficient home with every detail considered, and one of the most desirable locations in Malvern—minutes from the PA Turnpike, Route 202, Route 29, and more.
Contact an agent
Home facts
- Year built:2019
- Listing Id #:PACT2100766
- Added:64 day(s) ago
- Updated:August 13, 2025 at 07:30 AM
Rooms and interior
- Bedrooms:3
- Total bathrooms:4
- Full bathrooms:2
- Half bathrooms:2
- Living area:2,920 sq. ft.
Heating and cooling
- Cooling:Central A/C
- Heating:Forced Air, Natural Gas
Structure and exterior
- Roof:Asphalt
- Year built:2019
- Building area:2,920 sq. ft.
- Lot area:0.03 Acres
Utilities
- Water:Public
- Sewer:Public Sewer
Finances and disclosures
- Price:$705,000
- Price per sq. ft.:$241.44
- Tax amount:$8,720 (2024)
New listings near 510 Cliff Ln
- New
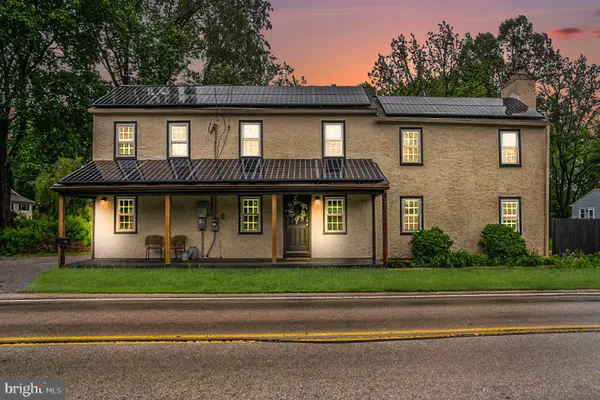 $549,000Active4 beds 3 baths2,128 sq. ft.
$549,000Active4 beds 3 baths2,128 sq. ft.1237 W King Rd, MALVERN, PA 19355
MLS# PACT2106262Listed by: HOMESMART REALTY ADVISORS - Coming Soon
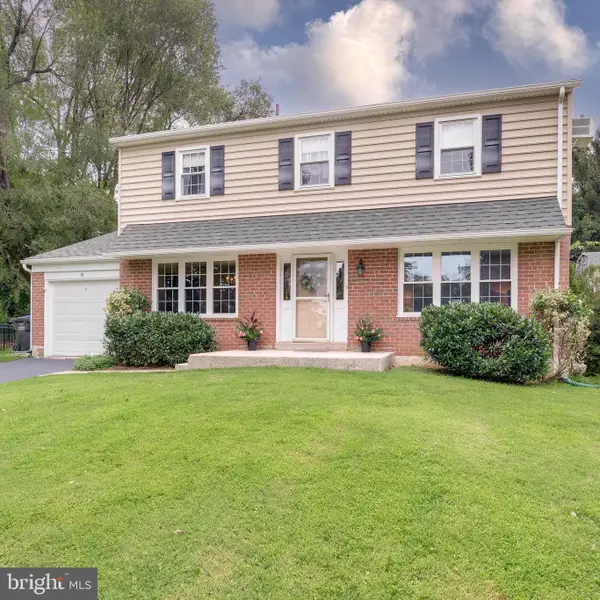 $689,000Coming Soon4 beds 3 baths
$689,000Coming Soon4 beds 3 baths8 Deer Run Ln, MALVERN, PA 19355
MLS# PACT2106066Listed by: RE/MAX TOWN & COUNTRY - Coming Soon
 $340,000Coming Soon2 beds 2 baths
$340,000Coming Soon2 beds 2 baths903 Raintree Ln #903, MALVERN, PA 19355
MLS# PACT2106108Listed by: BHHS FOX & ROACH-WEST CHESTER - New
 $645,000Active3 beds 4 baths2,400 sq. ft.
$645,000Active3 beds 4 baths2,400 sq. ft.113 Quarry Point Rd, MALVERN, PA 19355
MLS# PACT2106086Listed by: LONG & FOSTER REAL ESTATE, INC.  $625,000Pending3 beds 1 baths1,632 sq. ft.
$625,000Pending3 beds 1 baths1,632 sq. ft.232 E 1st Ave, MALVERN, PA 19355
MLS# PACT2105522Listed by: RE/MAX ACTION ASSOCIATES- Open Sun, 1 to 2pmNew
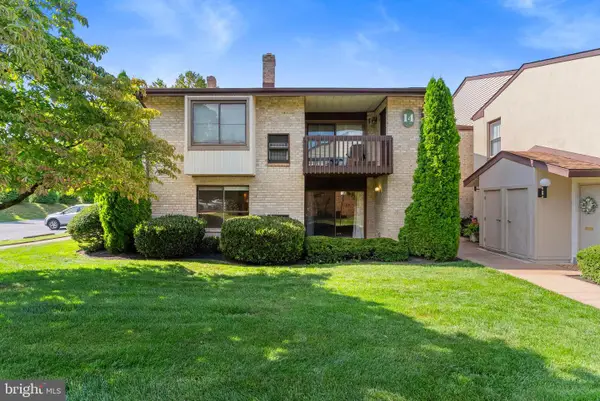 $255,000Active1 beds 1 baths928 sq. ft.
$255,000Active1 beds 1 baths928 sq. ft.1402 Raintree #1402, MALVERN, PA 19355
MLS# PACT2106006Listed by: KELLER WILLIAMS REAL ESTATE -EXTON - New
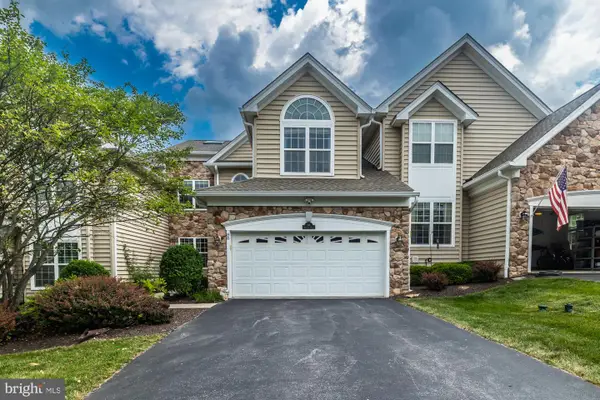 $719,999Active3 beds 3 baths4,154 sq. ft.
$719,999Active3 beds 3 baths4,154 sq. ft.88 Sagewood Dr #186, MALVERN, PA 19355
MLS# PACT2105990Listed by: VRA REALTY - New
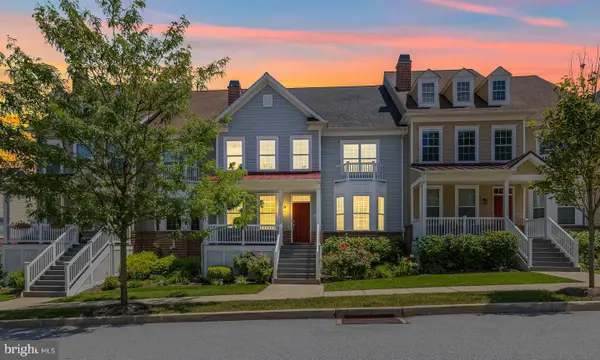 $850,000Active5 beds 5 baths4,092 sq. ft.
$850,000Active5 beds 5 baths4,092 sq. ft.106 Shilling Ave, MALVERN, PA 19355
MLS# PACT2104764Listed by: COMPASS PENNSYLVANIA, LLC - Coming SoonOpen Fri, 5 to 7pm
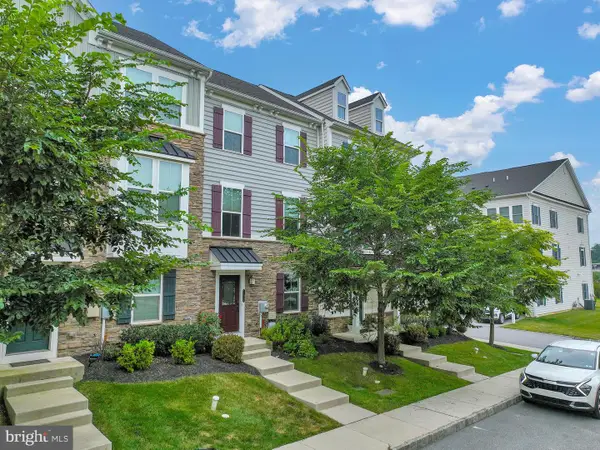 $549,000Coming Soon3 beds 3 baths
$549,000Coming Soon3 beds 3 baths102 Patriots Path, MALVERN, PA 19355
MLS# PACT2105510Listed by: RE/MAX AFFILIATES - New
 $3,100,000Active6 beds 9 baths10,706 sq. ft.
$3,100,000Active6 beds 9 baths10,706 sq. ft.1 Dovecote Ln, MALVERN, PA 19355
MLS# PACT2105612Listed by: KELLER WILLIAMS REAL ESTATE -EXTON
