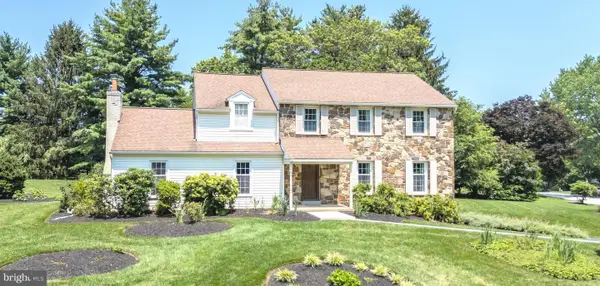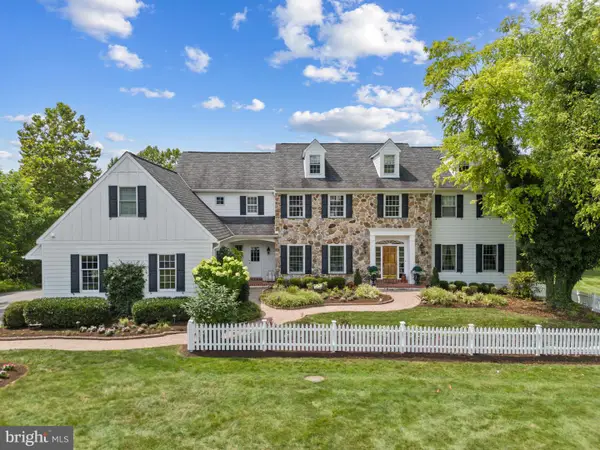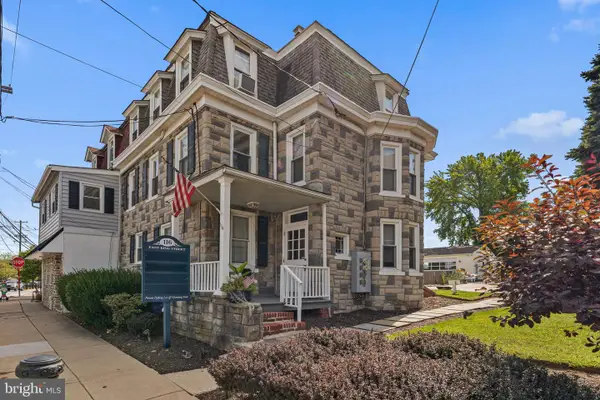88 Sagewood Dr, MALVERN, PA 19355
Local realty services provided by:Better Homes and Gardens Real Estate Community Realty
88 Sagewood Dr,MALVERN, PA 19355
$699,999.99
- 3 Beds
- 3 Baths
- 4,154 sq. ft.
- Townhouse
- Active
Listed by:mahesh kumar dachepalli
Office:vra realty
MLS#:PACT2105990
Source:BRIGHTMLS
Price summary
- Price:$699,999.99
- Price per sq. ft.:$168.51
- Monthly HOA dues:$399
About this home
Welcome to 88 Sagewood Drive, a spacious 3-bedroom, 2.5-bath townhome offering 4,154 square feet of living space in the desirable Charlestown Meadows community of Malvern.
The main level features hardwood floors, a formal dining room with tray ceiling and wainscoting, and a dramatic two-story living room with abundant natural light from oversized windows. The gourmet kitchen includes granite countertops, extensive cabinetry with under-cabinet lighting, a pantry, and direct access to the back deck. The kitchen opens to a breakfast area and a family room with a gas fireplace. A powder room and laundry room complete the first floor.
Roof Was replaced by HOA in 2023
Upstairs, the primary suite offers two walk-in closets and an ensuite bathroom with dual vanities, a Jacuzzi tub, and a separate shower. Two additional bedrooms share a hall bath with double sinks and a tub/shower combination. The third level loft provides an ideal space for a home office or additional living area.
The finished basement offers generous space for recreation, a home gym, or media room. The deck overlooks a serene backyard, perfect for entertaining or relaxing outdoors.
Charlestown Meadows residents enjoy a low-maintenance lifestyle with HOA services covering exterior maintenance, snow removal, and trash. Community amenities include a pool, tennis courts, fitness center, and walking trails.
Located minutes from major roadways, shopping, and dining, this property combines comfort, convenience, and community in one exceptional home.
Contact an agent
Home facts
- Year built:2007
- Listing ID #:PACT2105990
- Added:32 day(s) ago
- Updated:September 22, 2025 at 01:54 PM
Rooms and interior
- Bedrooms:3
- Total bathrooms:3
- Full bathrooms:2
- Half bathrooms:1
- Living area:4,154 sq. ft.
Heating and cooling
- Cooling:Central A/C
- Heating:Forced Air, Natural Gas
Structure and exterior
- Year built:2007
- Building area:4,154 sq. ft.
- Lot area:0.04 Acres
Schools
- High school:GREAT VALLEY
- Middle school:GREAT VALLEY
- Elementary school:CHARLESTOWN
Utilities
- Water:Public
- Sewer:Public Sewer
Finances and disclosures
- Price:$699,999.99
- Price per sq. ft.:$168.51
- Tax amount:$7,779 (2025)
New listings near 88 Sagewood Dr
- Open Thu, 12 to 2pmNew
 $1,875,000Active3 beds 4 baths4,711 sq. ft.
$1,875,000Active3 beds 4 baths4,711 sq. ft.337 Applebrook Dr, MALVERN, PA 19355
MLS# PACT2109950Listed by: COMPASS PENNSYLVANIA, LLC - Coming Soon
 $550,000Coming Soon4 beds 2 baths
$550,000Coming Soon4 beds 2 baths166 Sproul Rd, MALVERN, PA 19355
MLS# PACT2106708Listed by: COMPASS PENNSYLVANIA, LLC - New
 $599,999Active3 beds 2 baths2,520 sq. ft.
$599,999Active3 beds 2 baths2,520 sq. ft.159 Planebrook Rd, MALVERN, PA 19355
MLS# PACT2109526Listed by: LONG & FOSTER REAL ESTATE, INC. - New
 $3,095,000Active5 beds 7 baths6,256 sq. ft.
$3,095,000Active5 beds 7 baths6,256 sq. ft.24 New Whitehorse Way, MALVERN, PA 19355
MLS# PACT2109614Listed by: BHHS FOX & ROACH MALVERN-PAOLI - New
 $1,850,000Active5 beds 5 baths4,850 sq. ft.
$1,850,000Active5 beds 5 baths4,850 sq. ft.17 Foxchase Rd, MALVERN, PA 19355
MLS# PACT2109620Listed by: BHHS FOX & ROACH MALVERN-PAOLI - Coming Soon
 $535,000Coming Soon3 beds 3 baths
$535,000Coming Soon3 beds 3 baths204 Yorktown Ct, MALVERN, PA 19355
MLS# PACT2109216Listed by: BHHS FOX & ROACH-ROSEMONT - New
 $837,500Active4 beds 3 baths3,604 sq. ft.
$837,500Active4 beds 3 baths3,604 sq. ft.13 Anthony Dr, MALVERN, PA 19355
MLS# PACT2109548Listed by: LONG & FOSTER REAL ESTATE, INC. - New
 $1,785,000Active4 beds 5 baths5,218 sq. ft.
$1,785,000Active4 beds 5 baths5,218 sq. ft.740 Monument Rd, MALVERN, PA 19355
MLS# PACT2109588Listed by: KELLER WILLIAMS REAL ESTATE -EXTON - New
 $685,000Active-- beds -- baths2,814 sq. ft.
$685,000Active-- beds -- baths2,814 sq. ft.116 E King St, MALVERN, PA 19355
MLS# PACT2109584Listed by: KELLER WILLIAMS REAL ESTATE -EXTON - New
 $1,375,000Active3 beds 3 baths3,857 sq. ft.
$1,375,000Active3 beds 3 baths3,857 sq. ft.8 Foxchase Rd, MALVERN, PA 19355
MLS# PACT2109270Listed by: BHHS FOX & ROACH-ROSEMONT
