Lot C Howell Rd, Malvern, PA 19355
Local realty services provided by:Better Homes and Gardens Real Estate Maturo
Lot C Howell Rd,Malvern, PA 19355
$2,550,000
- 4 Beds
- 5 Baths
- 4,270 sq. ft.
- Single family
- Active
Listed by: steven christie
Office: kw greater west chester
MLS#:PACT2113356
Source:BRIGHTMLS
Price summary
- Price:$2,550,000
- Price per sq. ft.:$597.19
About this home
Welcome to The Estates at Howell Ridge, an exclusive Malvern enclave offering timeless architecture, panoramic valley views, and the craftsmanship of Hellings Builders, one of Chester County’s most respected custom home builders. Set on two private 4–5 acre estate homesites considered among the finest available in today’s market, this rare offering blends elegance, privacy, and convenience within the highly regarded Great Valley School District.
The featured Conestoga Model is the largest in the collection, showcasing a classic center-hall design with a front-to-back foyer that fills the home with natural light. A formal living room and dining room flank the entry, creating a grand yet welcoming first impression. The gourmet kitchen with adjoining breakfast area opens to a spacious family room, ideal for both daily living and entertaining. Thoughtful details include a private study, butler’s pantry, and two powder rooms—a formal one for guests and an informal one off the mudroom.
Upstairs, the primary suite offers a tray ceiling, dressing area, dual walk-in closets, and a luxurious bath featuring a soaking tub and walk-in shower. Three additional bedrooms include one with a private en-suite bath and two that share a Jack-and-Jill bath, providing comfort and privacy for family or guests.
Enjoy the rare combination of grandeur, craftsmanship, and tranquility, with easy access to nearby towns, local dining, and major commuter routes. A limited opportunity to build with Hellings Builders, where every home reflects quality, integrity, and enduring style. Custom builds available—work directly with Hellings to create your vision.NOTE: THE PICTURES SHOWN IN THIS LISTING ARE OF A COMPLETED HOME IN A DIFFERENT LOCATION AND INCLUDE INTERIOR AND EXTERIOR OPTIONS THAT MAY NOT BE INCLUDED IN THE BASE PRICE. PLEASE CHECK WITH AGENT FOR DETAILS.
Contact an agent
Home facts
- Listing ID #:PACT2113356
- Added:89 day(s) ago
- Updated:February 11, 2026 at 02:38 PM
Rooms and interior
- Bedrooms:4
- Total bathrooms:5
- Full bathrooms:3
- Half bathrooms:2
- Living area:4,270 sq. ft.
Heating and cooling
- Cooling:Central A/C
- Heating:Forced Air, Propane - Leased
Structure and exterior
- Building area:4,270 sq. ft.
Schools
- High school:GREAT VALLEY
- Middle school:GREAT VALLEY M.S.
- Elementary school:CHARLESTOWN
Utilities
- Water:Well
Finances and disclosures
- Price:$2,550,000
- Price per sq. ft.:$597.19
New listings near Lot C Howell Rd
- Open Thu, 12 to 3pmNew
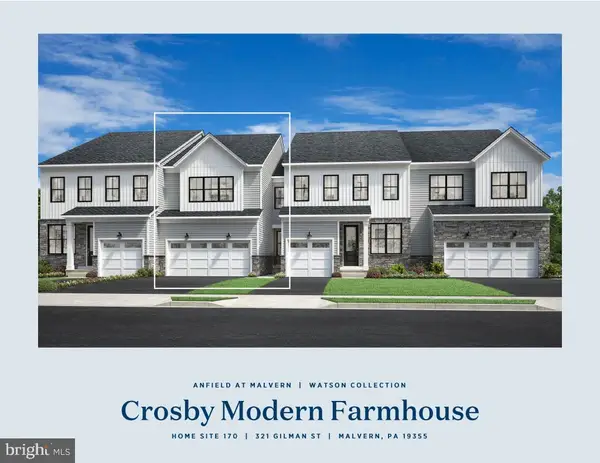 $656,815Active3 beds 3 baths2,157 sq. ft.
$656,815Active3 beds 3 baths2,157 sq. ft.604 Kemlyn Rd #homesite 183, MALVERN, PA 19355
MLS# PACT2117364Listed by: TOLL BROTHERS REAL ESTATE, INC. - Open Thu, 12 to 3pmNew
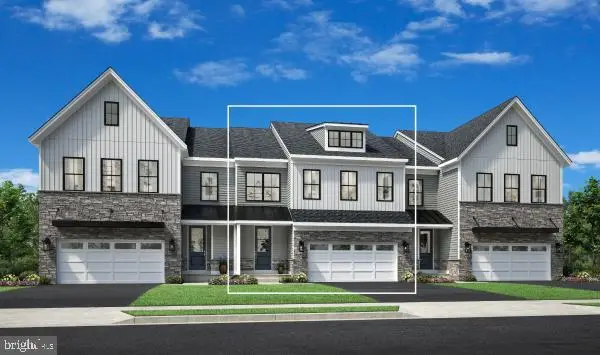 $739,000Active3 beds 3 baths2,434 sq. ft.
$739,000Active3 beds 3 baths2,434 sq. ft.715 Walton Breck Way #homesite 192, MALVERN, PA 19355
MLS# PACT2117370Listed by: TOLL BROTHERS REAL ESTATE, INC. - Open Thu, 12 to 3pmNew
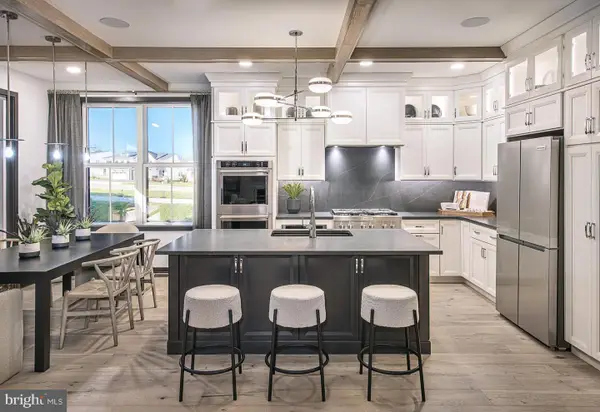 $877,000Active4 beds 4 baths2,556 sq. ft.
$877,000Active4 beds 4 baths2,556 sq. ft.710 Walton Breck Way #homesite 229, MALVERN, PA 19355
MLS# PACT2117376Listed by: TOLL BROTHERS REAL ESTATE, INC. - Open Thu, 12 to 3pmNew
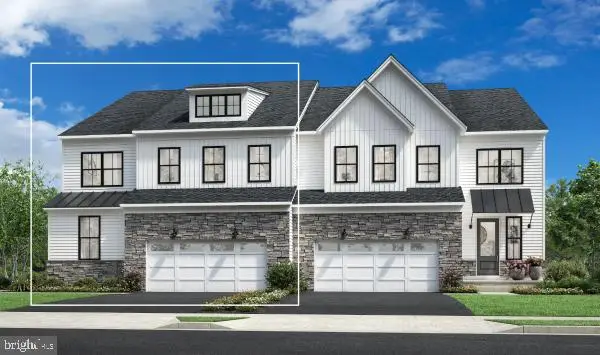 $934,000Active4 beds 4 baths2,823 sq. ft.
$934,000Active4 beds 4 baths2,823 sq. ft.155 Alroy Rd #homesite 56, MALVERN, PA 19355
MLS# PACT2117378Listed by: TOLL BROTHERS REAL ESTATE, INC. - Open Thu, 12 to 3pmNew
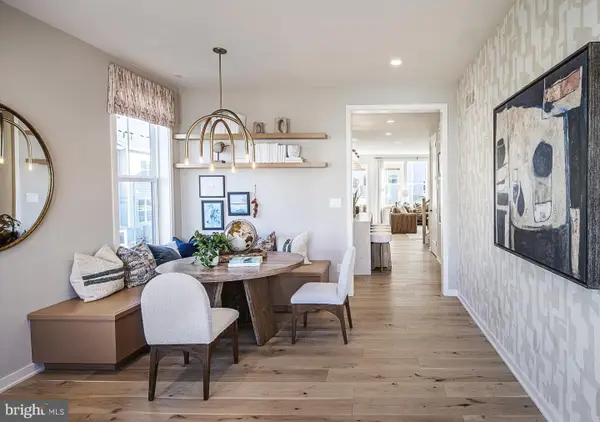 $685,955Active3 beds 3 baths2,093 sq. ft.
$685,955Active3 beds 3 baths2,093 sq. ft.602 Kemlyn Rd #homesite 182, MALVERN, PA 19355
MLS# PACT2117382Listed by: TOLL BROTHERS REAL ESTATE, INC. - Open Thu, 12 to 3pmNew
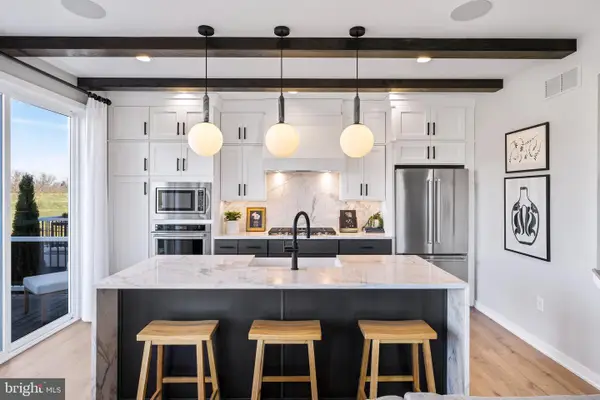 $677,000Active3 beds 3 baths1,855 sq. ft.
$677,000Active3 beds 3 baths1,855 sq. ft.325 Gilman St #homesite 172, MALVERN, PA 19355
MLS# PACT2117384Listed by: TOLL BROTHERS REAL ESTATE, INC. - New
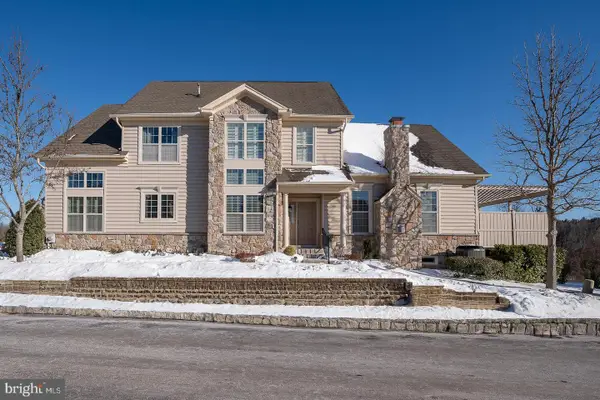 $895,000Active3 beds 3 baths2,655 sq. ft.
$895,000Active3 beds 3 baths2,655 sq. ft.1 Jasmine Ct, MALVERN, PA 19355
MLS# PACT2117158Listed by: COMPASS PENNSYLVANIA, LLC - Coming Soon
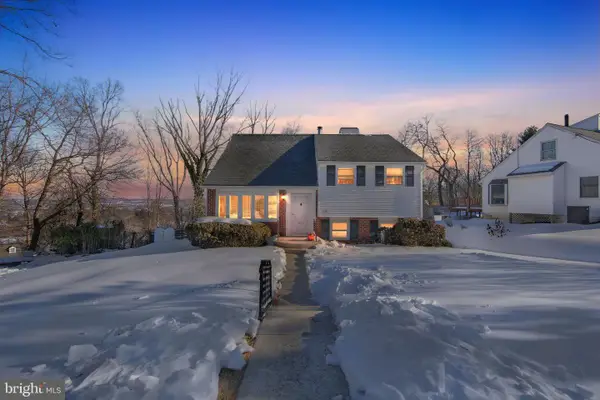 $550,000Coming Soon4 beds 2 baths
$550,000Coming Soon4 beds 2 baths116 Spring Rd, MALVERN, PA 19355
MLS# PACT2117204Listed by: HOMESTARR REALTY - New
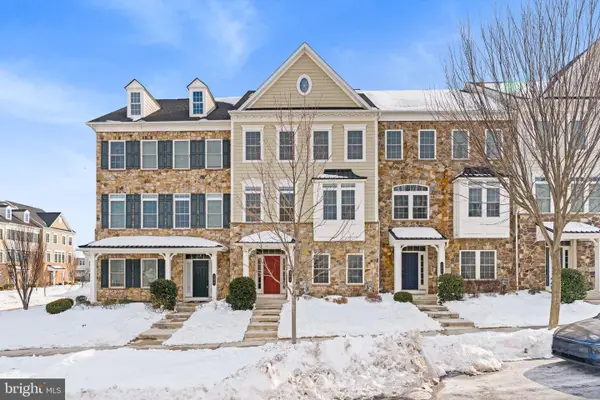 $749,950Active3 beds 3 baths2,892 sq. ft.
$749,950Active3 beds 3 baths2,892 sq. ft.203 Patriots Path, MALVERN, PA 19355
MLS# PACT2117060Listed by: RE/MAX CENTRAL - BLUE BELL 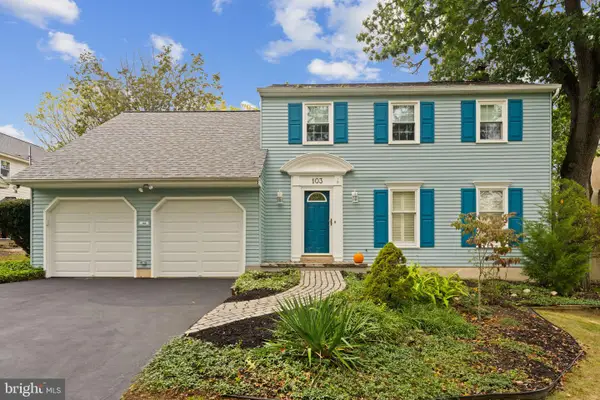 $769,900Pending4 beds 3 baths1,959 sq. ft.
$769,900Pending4 beds 3 baths1,959 sq. ft.103 Crestside Way, MALVERN, PA 19355
MLS# PACT2117106Listed by: KELLER WILLIAMS REAL ESTATE -EXTON

