265 Conewago Creek Rd, Manchester, PA 17345
Local realty services provided by:Better Homes and Gardens Real Estate Community Realty
265 Conewago Creek Rd,Manchester, PA 17345
$350,000
- 4 Beds
- 2 Baths
- 2,201 sq. ft.
- Single family
- Pending
Listed by: joseph kyle heller, tara heller
Office: realty one group unlimited
MLS#:PAYK2093680
Source:BRIGHTMLS
Price summary
- Price:$350,000
- Price per sq. ft.:$159.02
About this home
Welcome to 265 Conewago Creek Road, a charming Cape Cod home tucked away on just over an acre of peaceful countryside in Manchester. Full of warmth and character, this home offers plenty of space, a functional layout, and a quiet setting that makes it easy to relax and feel at home. Inside, you’ll find a bright, inviting living area, 3–4 comfortable bedrooms, and 2 full baths, plus a large family room. The layout provides a nice mix of openness and coziness, with large windows that fill the home with natural light and views of the trees out back. This home offers the next owner some flexibility in using the bedrooms. Outside, there’s an attached garage for everyday convenience and a large detached 2 car garage that’s perfect for extra storage, hobbies, or weekend projects. The backyard backs up to a wooded area, giving you privacy and a peaceful space to enjoy nature or entertain friends. Built in 1955, this home has a Cape Cod charm and solid construction, with thoughtful updates like newer central air (2019). With over an acre of land, there’s plenty of room to garden, play, or just enjoy the quiet countryside. If you’ve been looking for a home with classic style, a comfortable layout, and a calm country feel, you’ll love what 265 Conewago Creek Road has to offer.
Contact an agent
Home facts
- Year built:1955
- Listing ID #:PAYK2093680
- Added:40 day(s) ago
- Updated:December 25, 2025 at 08:30 AM
Rooms and interior
- Bedrooms:4
- Total bathrooms:2
- Full bathrooms:2
- Living area:2,201 sq. ft.
Heating and cooling
- Cooling:Central A/C
- Heating:Baseboard - Electric, Electric, Forced Air, Propane - Leased, Wood, Wood Burn Stove
Structure and exterior
- Roof:Architectural Shingle
- Year built:1955
- Building area:2,201 sq. ft.
- Lot area:1.09 Acres
Utilities
- Water:Well
- Sewer:On Site Septic
Finances and disclosures
- Price:$350,000
- Price per sq. ft.:$159.02
- Tax amount:$3,657 (2025)
New listings near 265 Conewago Creek Rd
- New
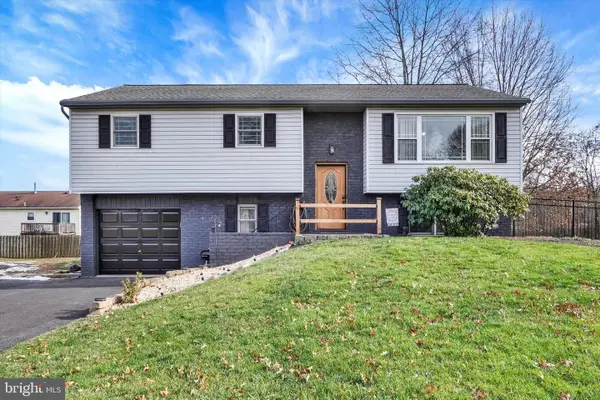 $349,900Active3 beds 3 baths2,364 sq. ft.
$349,900Active3 beds 3 baths2,364 sq. ft.11 Dogwood Ln, MANCHESTER, PA 17345
MLS# PAYK2095000Listed by: INCH & CO. REAL ESTATE, LLC  $200,000Pending3 beds 1 baths864 sq. ft.
$200,000Pending3 beds 1 baths864 sq. ft.270 Rosedale Dr, MANCHESTER, PA 17345
MLS# PAYK2094428Listed by: HOUSE BROKER REALTY LLC $101,750Active4 beds 2 baths1,848 sq. ft.
$101,750Active4 beds 2 baths1,848 sq. ft.700-trlr 152 Cassel Rd, MANCHESTER, PA 17345
MLS# PAYK2094162Listed by: KELLER WILLIAMS OF CENTRAL PA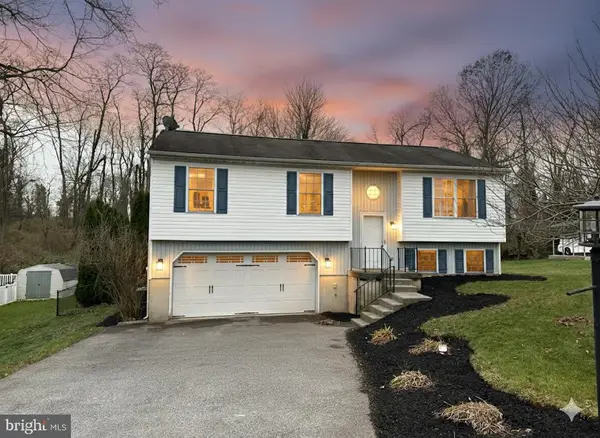 $305,000Pending3 beds 3 baths1,586 sq. ft.
$305,000Pending3 beds 3 baths1,586 sq. ft.90 Ivy Dr, MANCHESTER, PA 17345
MLS# PAYK2094050Listed by: COLDWELL BANKER REALTY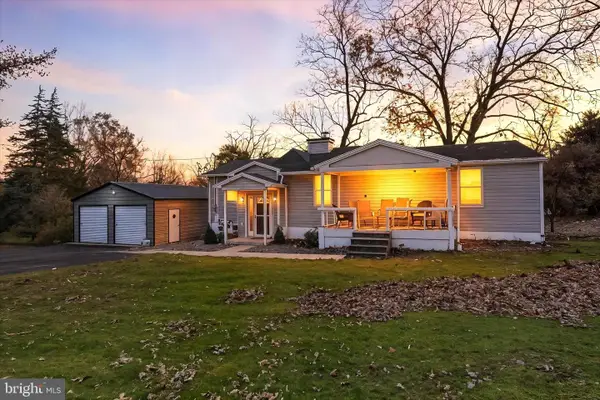 $279,900Active3 beds 1 baths1,503 sq. ft.
$279,900Active3 beds 1 baths1,503 sq. ft.35 Kline Ave, MANCHESTER, PA 17345
MLS# PAYK2093998Listed by: BOXLTY REALTY $247,500Pending3 beds 1 baths1,568 sq. ft.
$247,500Pending3 beds 1 baths1,568 sq. ft.237 Cloverlane Dr, MANCHESTER, PA 17345
MLS# PAYK2093526Listed by: HOWARD HANNA REAL ESTATE SERVICES-YORK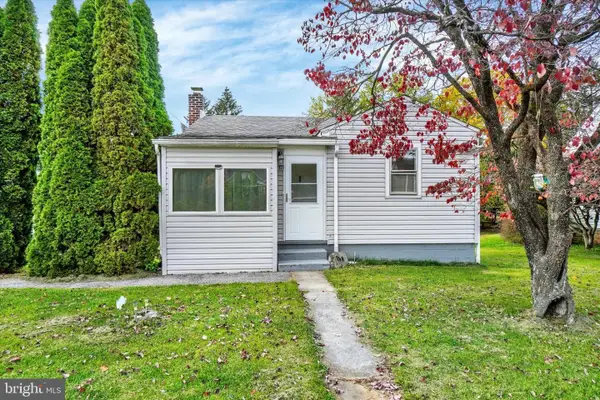 $225,000Pending2 beds 1 baths782 sq. ft.
$225,000Pending2 beds 1 baths782 sq. ft.268 N Main St, MANCHESTER, PA 17345
MLS# PAYK2092748Listed by: BERKSHIRE HATHAWAY HOMESERVICES HOMESALE REALTY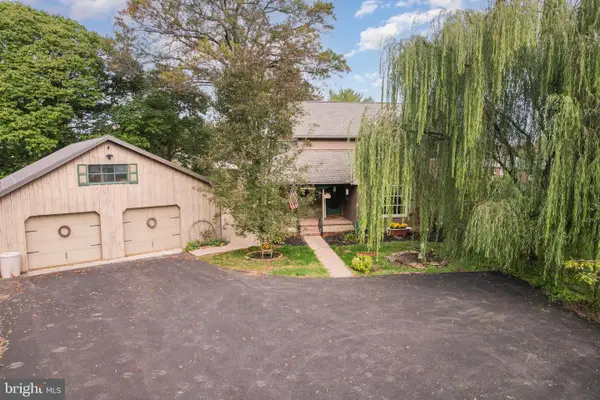 $524,900Active4 beds 4 baths3,156 sq. ft.
$524,900Active4 beds 4 baths3,156 sq. ft.4250 N George Street Ext, MANCHESTER, PA 17345
MLS# PAYK2091462Listed by: KELLER WILLIAMS OF CENTRAL PA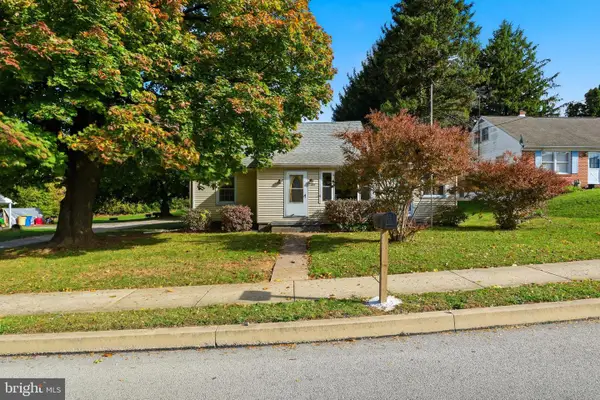 $235,000Active4 beds 1 baths1,839 sq. ft.
$235,000Active4 beds 1 baths1,839 sq. ft.225 N Main St, MANCHESTER, PA 17345
MLS# PAYK2092646Listed by: KELLER WILLIAMS KEYSTONE REALTY
