991 Cambridge Dr, MANHEIM, PA 17545
Local realty services provided by:Better Homes and Gardens Real Estate Valley Partners
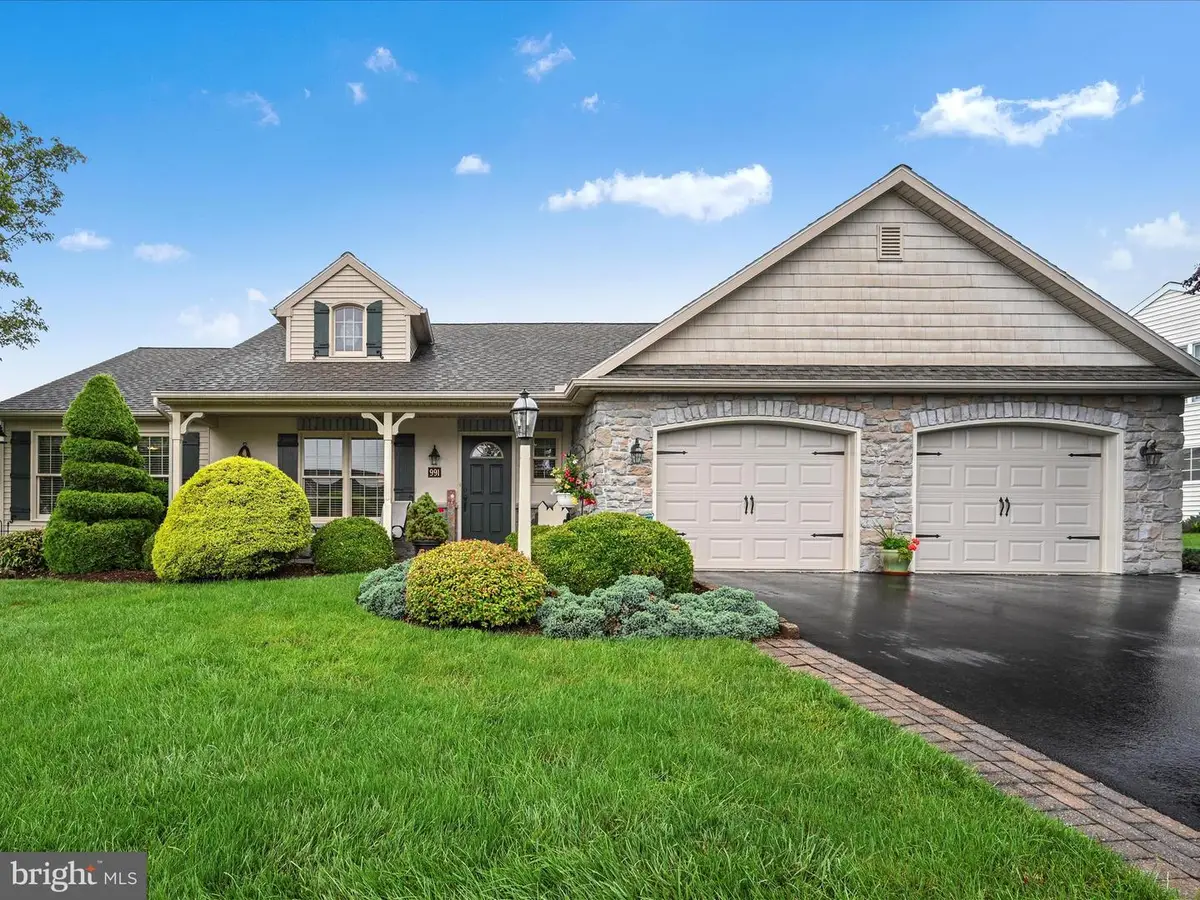
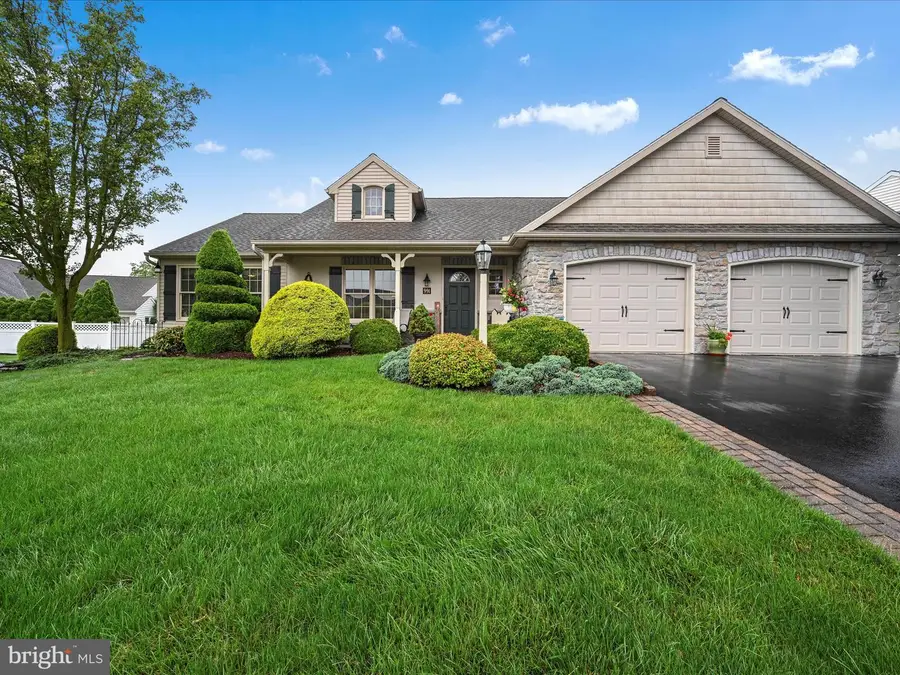
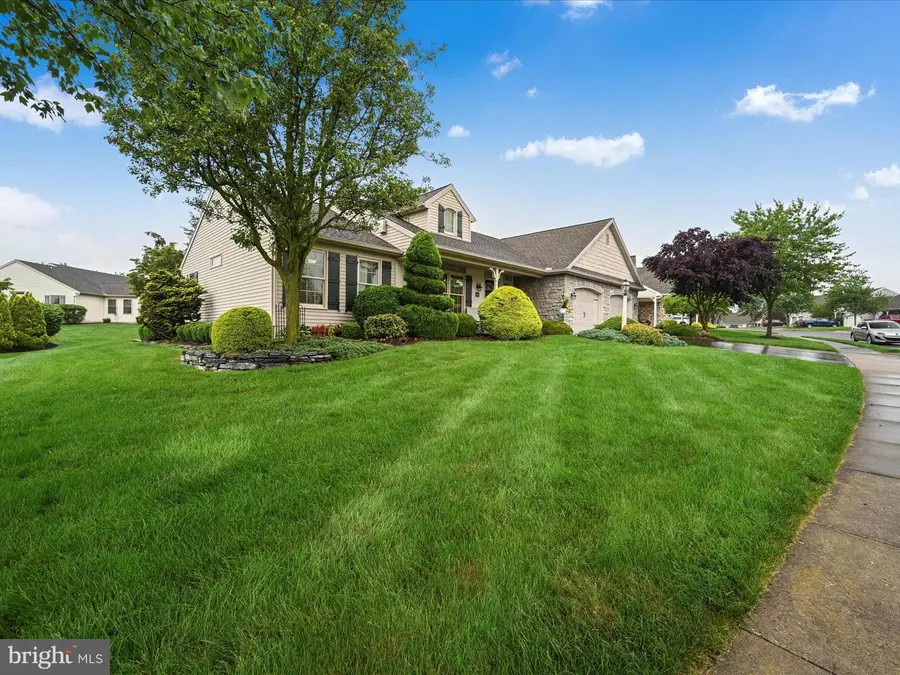
Listed by:adrianne zimmerman
Office:iron valley real estate of lancaster
MLS#:PALA2071632
Source:BRIGHTMLS
Price summary
- Price:$349,900
- Price per sq. ft.:$200.4
- Monthly HOA dues:$20
About this home
Welcome to 991 Cambridge Drive, a meticulously maintained one-owner rancher in the sought-after 55+ community of Brookshire in Manheim. This single-story home features three bedrooms, two full bathrooms, and an open-concept layout with vaulted ceilings and a cozy natural gas fireplace in the living room.
The kitchen flows easily into the dining and living spaces, creating an ideal setting for both everyday living and entertaining. A bright four-seasons room overlooks a beautifully landscaped yard and hardscape patio, offering a peaceful outdoor retreat. Additional highlights include an oversized two-car garage with added storage closets and auxiliary heat, a brand-new HVAC system installed in 2025, and an attached 8x8 shed. The home has been lovingly cared for and is move-in ready.
Brookshire offers a quiet, walkable neighborhood with access to a clubhouse, scenic walking paths, and a community pond with gazebo. Located just minutes from shopping, healthcare, and downtown Lititz, this home blends comfort, convenience, and community. Schedule your private showing today.
Contact an agent
Home facts
- Year built:2005
- Listing Id #:PALA2071632
- Added:58 day(s) ago
- Updated:August 15, 2025 at 07:30 AM
Rooms and interior
- Bedrooms:3
- Total bathrooms:2
- Full bathrooms:2
- Living area:1,746 sq. ft.
Heating and cooling
- Cooling:Central A/C
- Heating:90% Forced Air, Natural Gas
Structure and exterior
- Roof:Shingle
- Year built:2005
- Building area:1,746 sq. ft.
Utilities
- Water:Public
- Sewer:Public Sewer
Finances and disclosures
- Price:$349,900
- Price per sq. ft.:$200.4
- Tax amount:$3,657 (2024)
New listings near 991 Cambridge Dr
- Open Sat, 10am to 12pmNew
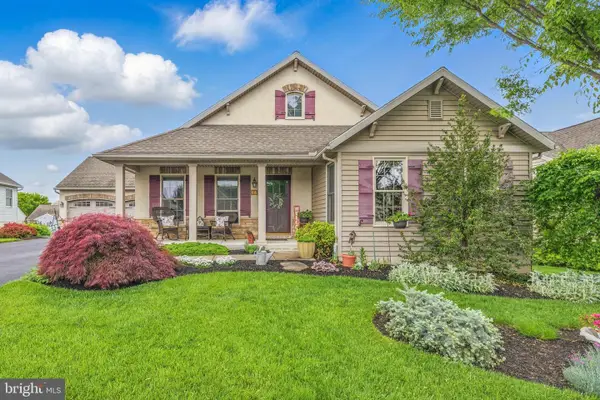 $400,000Active3 beds 3 baths2,354 sq. ft.
$400,000Active3 beds 3 baths2,354 sq. ft.616 Auburn Dr, MANHEIM, PA 17545
MLS# PALA2074740Listed by: KELLER WILLIAMS ELITE - Coming Soon
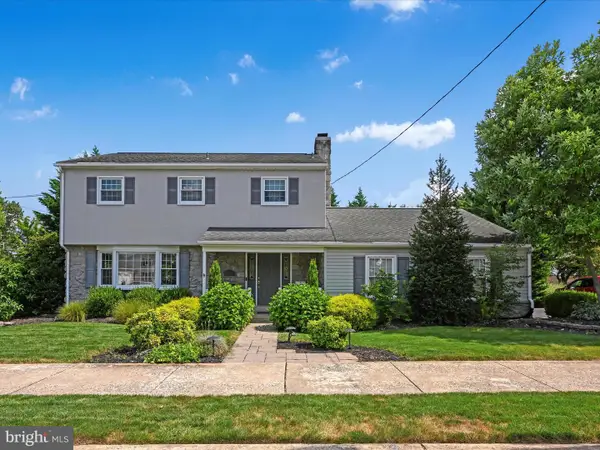 $389,900Coming Soon4 beds 3 baths
$389,900Coming Soon4 beds 3 baths127 N Oak St, MANHEIM, PA 17545
MLS# PALA2074082Listed by: BERKSHIRE HATHAWAY HOMESERVICES HOMESALE REALTY - Coming Soon
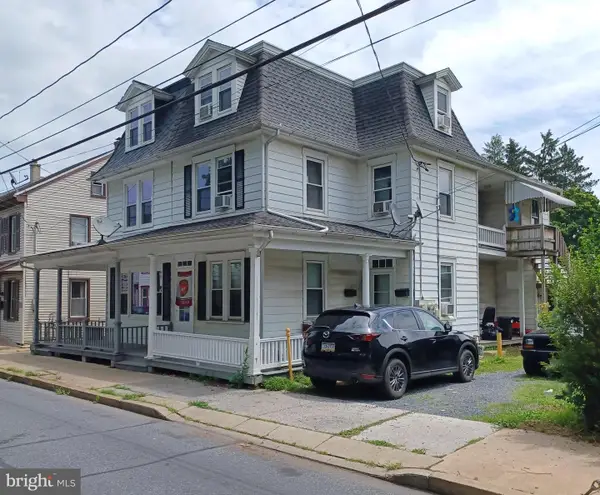 $299,500Coming Soon5 beds -- baths
$299,500Coming Soon5 beds -- baths43 W Ferdinand St, MANHEIM, PA 17545
MLS# PALA2074738Listed by: BERKSHIRE HATHAWAY HOMESERVICES HOMESALE REALTY - Coming SoonOpen Sun, 1 to 3pm
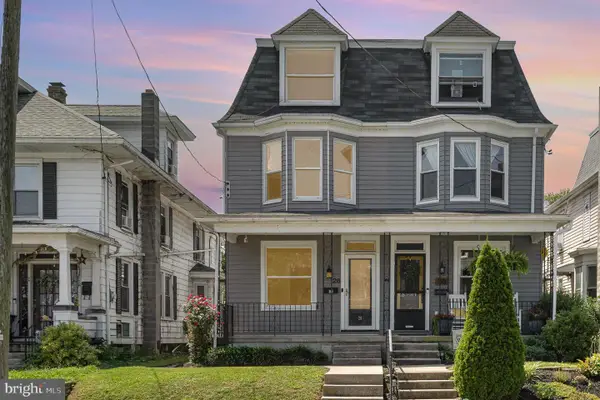 $315,000Coming Soon5 beds 2 baths
$315,000Coming Soon5 beds 2 baths28 N Grant St, MANHEIM, PA 17545
MLS# PALA2074644Listed by: KELLER WILLIAMS OF CENTRAL PA - New
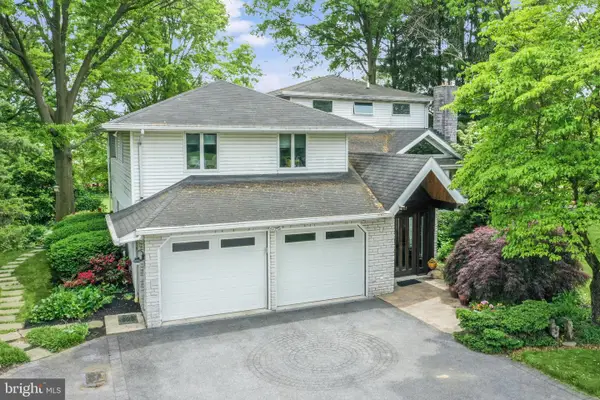 $575,000Active3 beds 5 baths3,887 sq. ft.
$575,000Active3 beds 5 baths3,887 sq. ft.365 Hamaker Rd, MANHEIM, PA 17545
MLS# PALA2072882Listed by: BOB SWAYNE REAL ESTATE - New
 $555,000Active4 beds 3 baths2,294 sq. ft.
$555,000Active4 beds 3 baths2,294 sq. ft.1217 Lebanon Rd, MANHEIM, PA 17545
MLS# PALA2074352Listed by: HEROES REAL ESTATE - New
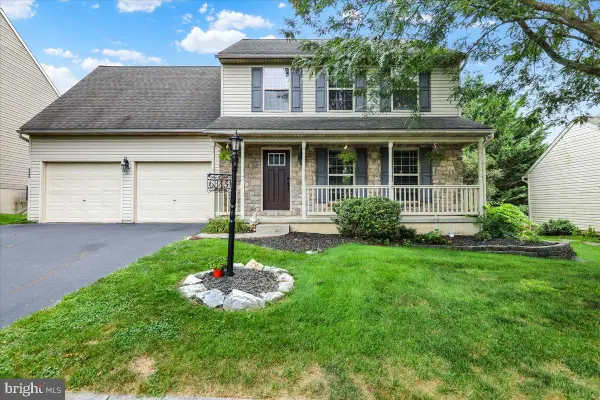 $439,000Active4 beds 3 baths1,880 sq. ft.
$439,000Active4 beds 3 baths1,880 sq. ft.6345 Bayberry Ave, MANHEIM, PA 17545
MLS# PALA2072960Listed by: HOWARD HANNA REAL ESTATE SERVICES - LANCASTER 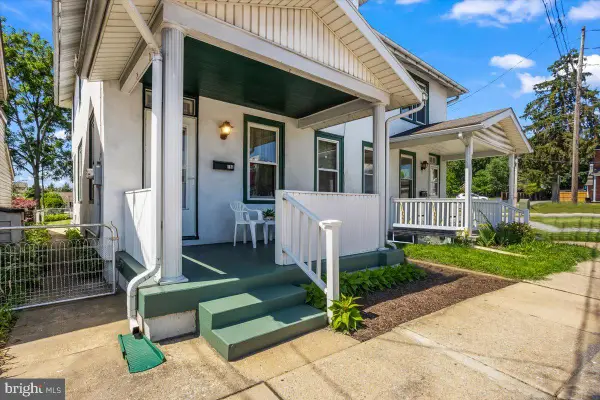 $179,900Pending3 beds 2 baths1,224 sq. ft.
$179,900Pending3 beds 2 baths1,224 sq. ft.186 N Main Street, MANHEIM, PA 17545
MLS# PALA2074392Listed by: COLDWELL BANKER REALTY- New
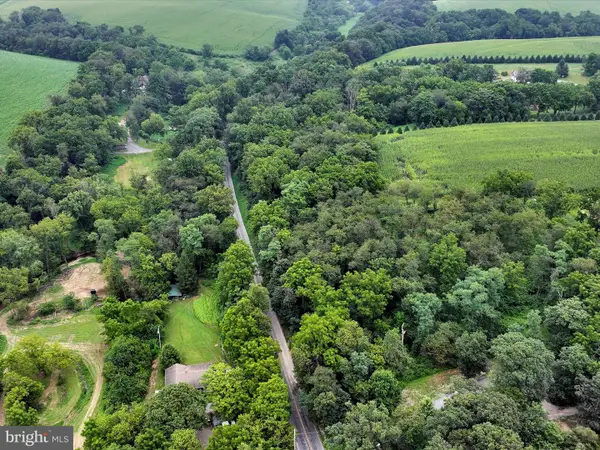 $164,900Active2.7 Acres
$164,900Active2.7 Acres0 Back Run Rd, MANHEIM, PA 17545
MLS# PALA2074398Listed by: BERKSHIRE HATHAWAY HOMESERVICES HOMESALE REALTY - New
 $267,500Active3 beds 1 baths1,008 sq. ft.
$267,500Active3 beds 1 baths1,008 sq. ft.32 S Fulton St, MANHEIM, PA 17545
MLS# PALA2074400Listed by: TRUE POINT REALTY LLC
