428 S Denver Drive, Martinsburg, PA 16662
Local realty services provided by:Better Homes and Gardens Real Estate GSA Realty
Listed by: doreen easly
Office: colony realty group, ltd
MLS#:77175
Source:PA_AHAR
Price summary
- Price:$573,800
- Price per sq. ft.:$171.28
About this home
This house is back on the market by no fault of the HOME! Come and make this your forever home! This home is situated on a cal-de-sac in the Smith Development in Martinsburg, This 4 bed 2.5 bath home has been meticulously updated throughout and beautifully maintained inside and out. The basement has been plumbed for a bathroom , the attic space is unbelievable so much storage or add more bedrooms. The heart of the home the kitchen has granite counter tops with plenty of workspace. The dining room, kitchen, wet bar and family room are all wide open so let the party begin. The sellers just installed Mohawk premium carpet and the first floor has had Mohawk Puretech plus waterproof floating vinyl floor through out. The master suit is fantastic with a huge walk in closet and a master bath with separate soaking tub, walk in shower and dual sinks. a must see,. This home sits on almost 2 full acres with 2 acres deeded separately that could be sold , or just keep it for yourself. If you are looking for the perfect peaceful setting this is it.
Contact an agent
Home facts
- Year built:1999
- Listing ID #:77175
- Added:197 day(s) ago
- Updated:November 03, 2025 at 08:46 AM
Rooms and interior
- Bedrooms:4
- Total bathrooms:3
- Full bathrooms:2
- Half bathrooms:1
- Living area:3,350 sq. ft.
Heating and cooling
- Cooling:Central Air
- Heating:Heat Pump, Propane
Structure and exterior
- Year built:1999
- Building area:3,350 sq. ft.
- Lot area:4 Acres
Utilities
- Water:Well
- Sewer:Septic Tank
Finances and disclosures
- Price:$573,800
- Price per sq. ft.:$171.28
- Tax amount:$6,887 (2024)
New listings near 428 S Denver Drive
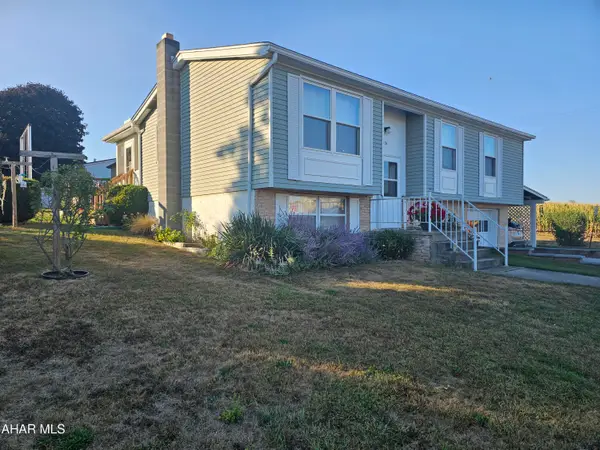 $192,500Pending3 beds 1 baths1,920 sq. ft.
$192,500Pending3 beds 1 baths1,920 sq. ft.331 N Nicodemus Street, Martinsburg, PA 16662
MLS# 78572Listed by: COLONY REALTY GROUP, LTD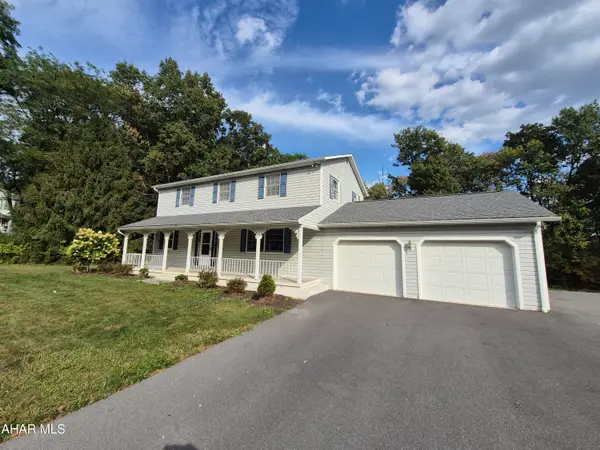 $375,000Active3 beds 3 baths1,920 sq. ft.
$375,000Active3 beds 3 baths1,920 sq. ft.492 Fair Valley Road, Martinsburg, PA 16662
MLS# 78440Listed by: L&H REALTY GROUP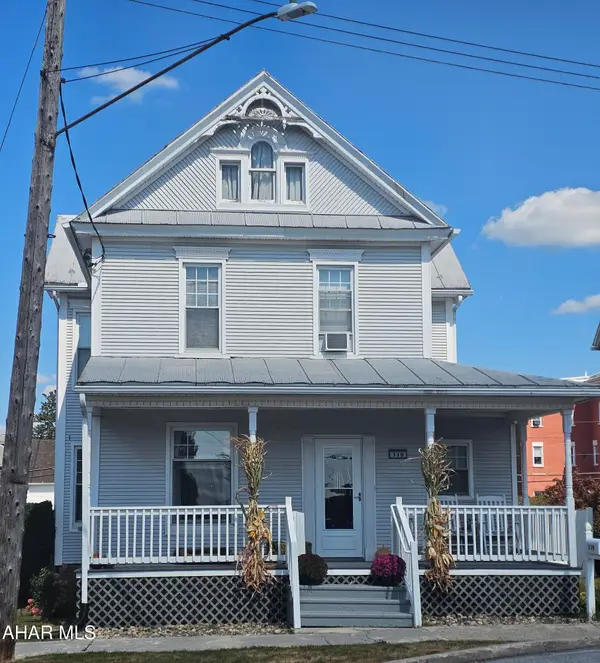 $185,000Pending3 beds 2 baths1,488 sq. ft.
$185,000Pending3 beds 2 baths1,488 sq. ft.119 Woodlawn Avenue, Martinsburg, PA 16662
MLS# 78439Listed by: COLONY REALTY GROUP, LTD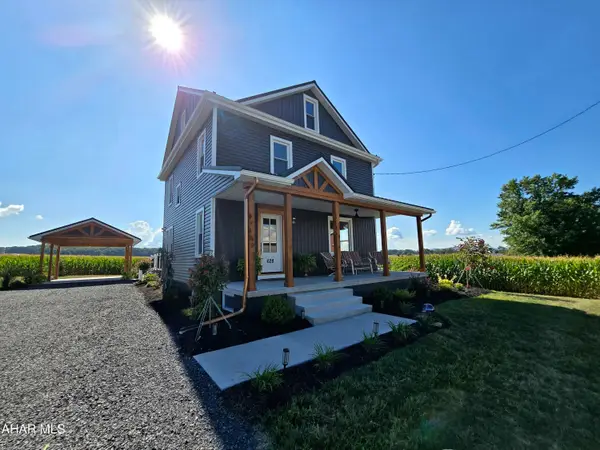 $399,900Active3 beds 3 baths1,924 sq. ft.
$399,900Active3 beds 3 baths1,924 sq. ft.682 Piney Creek Road, Martinsburg, PA 16662
MLS# 78360Listed by: STULTZ REAL ESTATE $234,900Active4 beds 2 baths2,028 sq. ft.
$234,900Active4 beds 2 baths2,028 sq. ft.213 N Market Street, Martinsburg, PA 16662
MLS# 78356Listed by: COLDWELL BANKER PREMIER $240,500Active3 beds 2 baths1,312 sq. ft.
$240,500Active3 beds 2 baths1,312 sq. ft.1066 Oak Terrace Drive, Martinsburg, PA 16662
MLS# 78301Listed by: NEWSTEAD REALTY $286,900Active3 beds 2 baths1,503 sq. ft.
$286,900Active3 beds 2 baths1,503 sq. ft.1246 Oak Terrace Drive, Martinsburg, PA 16662
MLS# 78302Listed by: NEWSTEAD REALTY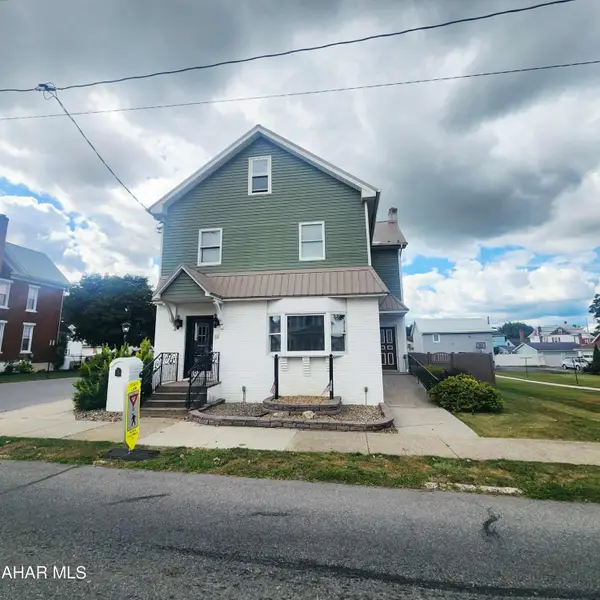 $209,000Pending2 beds 3 baths3,105 sq. ft.
$209,000Pending2 beds 3 baths3,105 sq. ft.210 E Allegheny Street, Martinsburg, PA 16662
MLS# 78275Listed by: L&H REALTY GROUP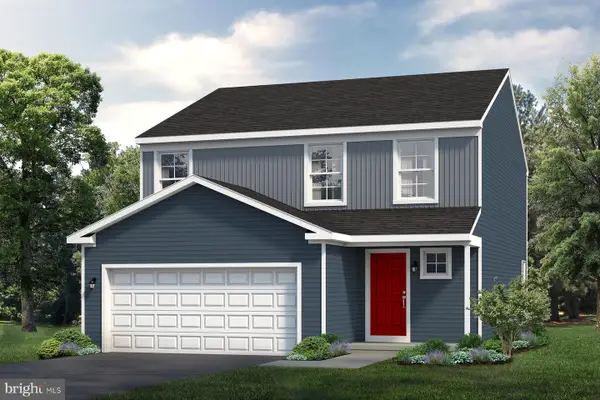 $349,900Pending3 beds 3 baths1,933 sq. ft.
$349,900Pending3 beds 3 baths1,933 sq. ft.341 Ironwood Dr, MARTINSBURG, PA 16662
MLS# PABR2015760Listed by: S&A REALTY, LLC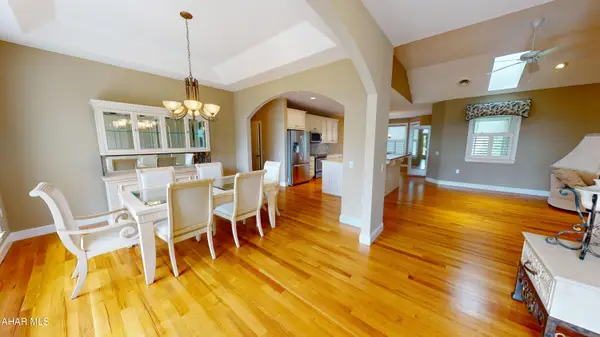 $299,000Active3 beds 2 baths2,555 sq. ft.
$299,000Active3 beds 2 baths2,555 sq. ft.226 Village Way, Martinsburg, PA 16662
MLS# 78147Listed by: PERRY WELLINGTON REALTY, LLC
