204 Evergreen Dr, MARYSVILLE, PA 17053
Local realty services provided by:Better Homes and Gardens Real Estate Maturo
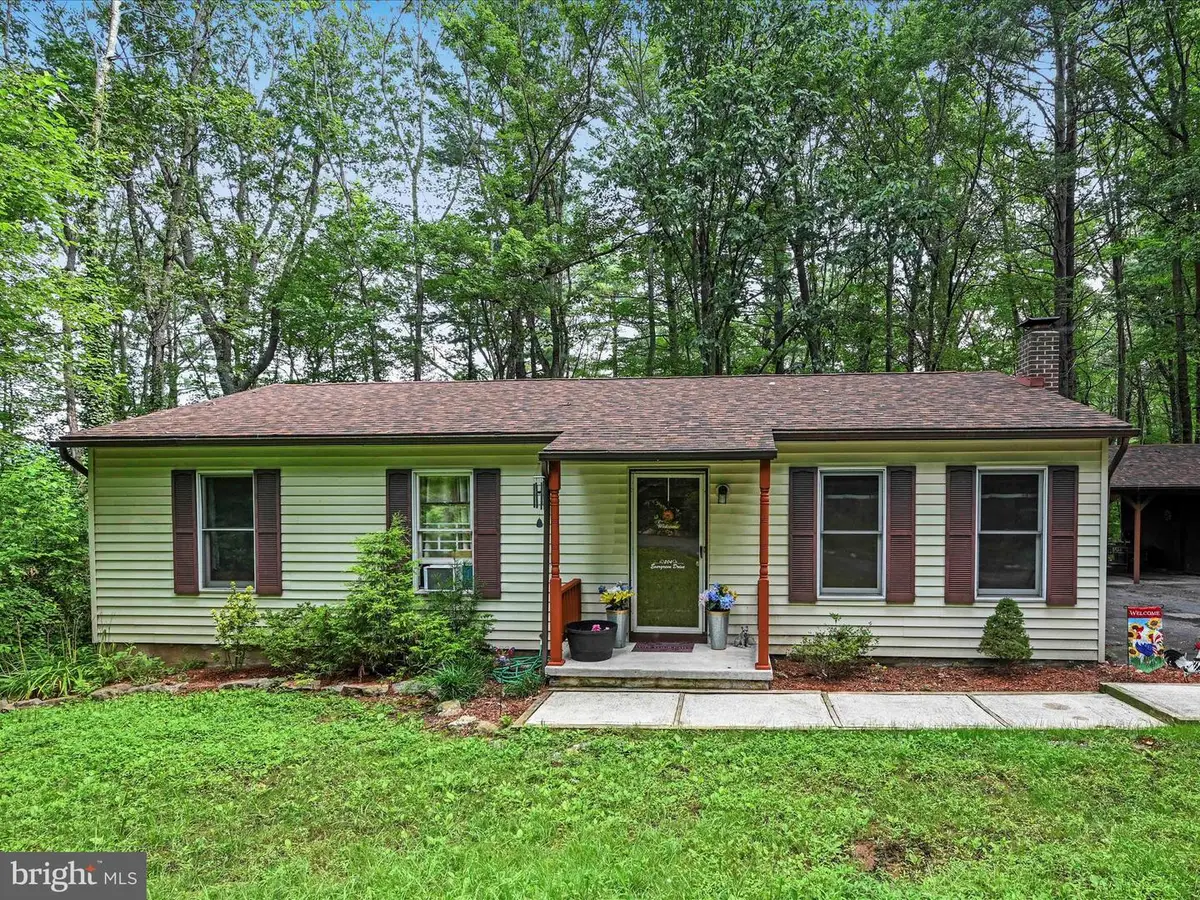
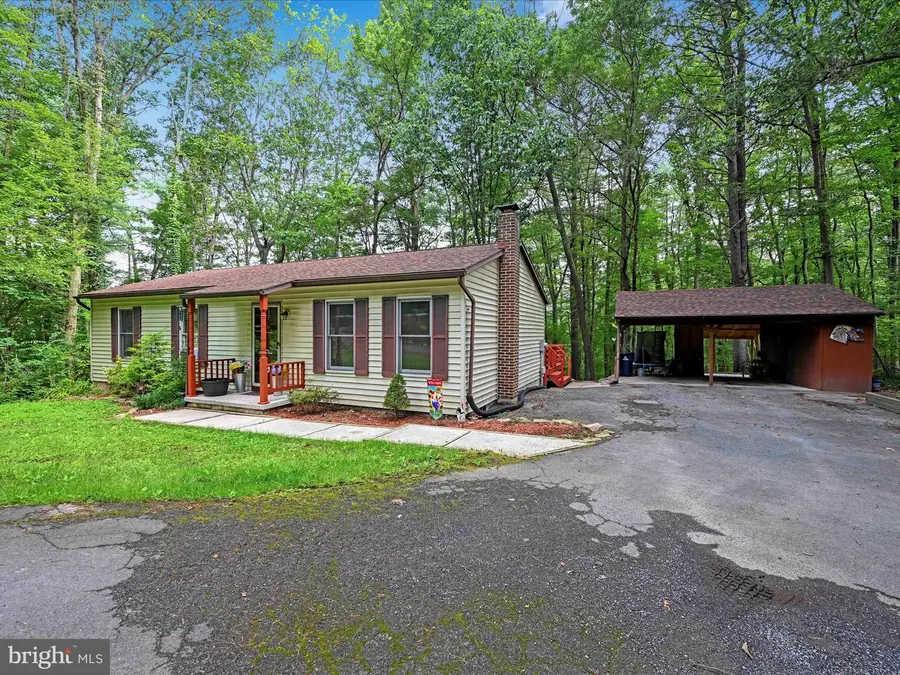
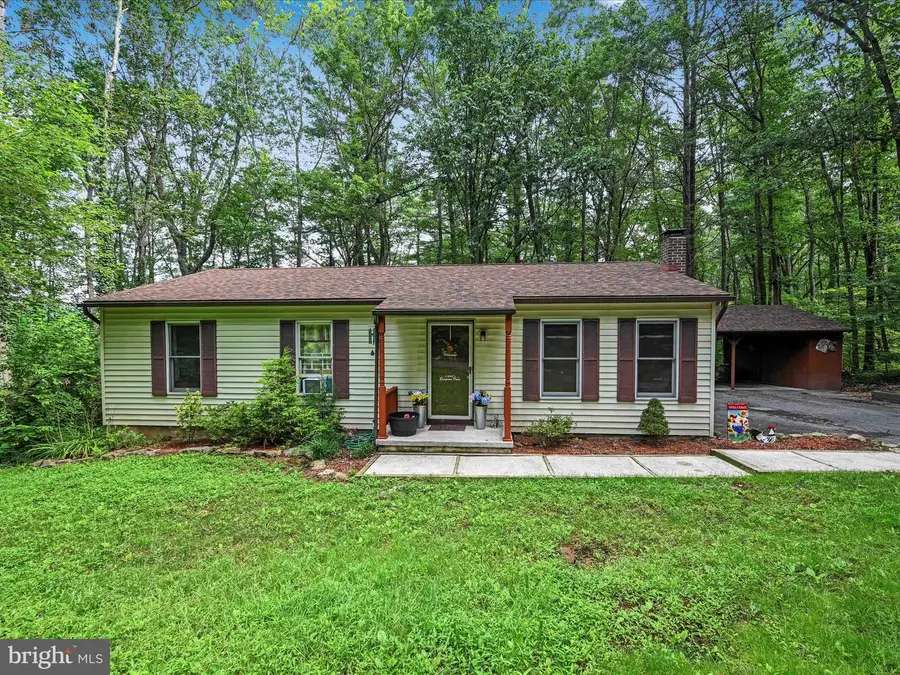
Listed by:lucy houle
Office:bering real estate co.
MLS#:PAPY2007912
Source:BRIGHTMLS
Price summary
- Price:$272,000
- Price per sq. ft.:$140.21
About this home
Coming Soon! Showings start Sunday August 2nd.
Ranch style home on large lot in Rye township. The main level offers 3 bedrooms and a full bath. There is a large deck perfect for summer nights and a designated fire pit area to enjoy the outdoor space. The current owners installed fenced in chicken coop just off the deck, however that can also be used as a dog run or for other small animals! The partially finished basement has been recently updated to include two more rooms that can be utilized as a home office, gym, or create two additional bedrooms by adding some minor finishing touches! The lower level also has a half bath, with soaking tub in place and access to have the plumbing easily hooked up . The roof of the home has also been recently replaced (2021)
In a convenient location just off of Lambs Gap rd, this property is an easy commute to Harrisburg metro, Mechanicsburg and Carlisle areas.
Contact an agent
Home facts
- Year built:1995
- Listing Id #:PAPY2007912
- Added:12 day(s) ago
- Updated:August 15, 2025 at 07:30 AM
Rooms and interior
- Bedrooms:3
- Total bathrooms:2
- Full bathrooms:1
- Half bathrooms:1
- Living area:1,940 sq. ft.
Heating and cooling
- Cooling:Wall Unit
- Heating:Baseboard - Electric, Electric, Wood Burn Stove
Structure and exterior
- Roof:Shingle
- Year built:1995
- Building area:1,940 sq. ft.
- Lot area:1.05 Acres
Schools
- High school:SUSQUENITA
Utilities
- Water:Private, Well
- Sewer:On Site Septic
Finances and disclosures
- Price:$272,000
- Price per sq. ft.:$140.21
- Tax amount:$2,744 (2025)
New listings near 204 Evergreen Dr
 $619,900Active3 beds 2 baths2,652 sq. ft.
$619,900Active3 beds 2 baths2,652 sq. ft.207 Rockville Blvd, MARYSVILLE, PA 17053
MLS# PAPY2007902Listed by: IRON VALLEY REAL ESTATE OF CENTRAL PA $285,000Active3 beds 2 baths1,082 sq. ft.
$285,000Active3 beds 2 baths1,082 sq. ft.111 Kings Hwy, MARYSVILLE, PA 17053
MLS# PAPY2007896Listed by: BERKSHIRE HATHAWAY HOMESERVICES HOMESALE REALTY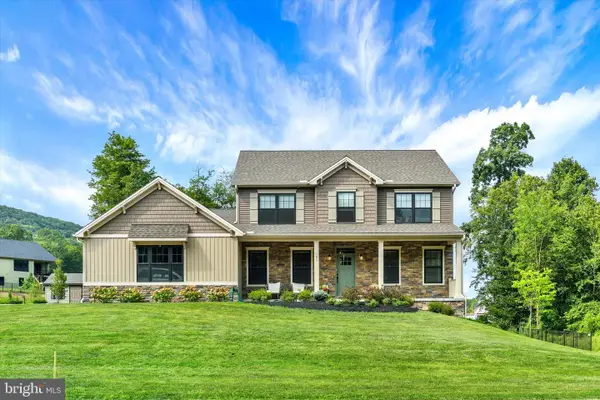 $630,000Active3 beds 4 baths2,954 sq. ft.
$630,000Active3 beds 4 baths2,954 sq. ft.103 Rockville Blvd, MARYSVILLE, PA 17053
MLS# PAPY2007888Listed by: JOY DANIELS REAL ESTATE GROUP, LTD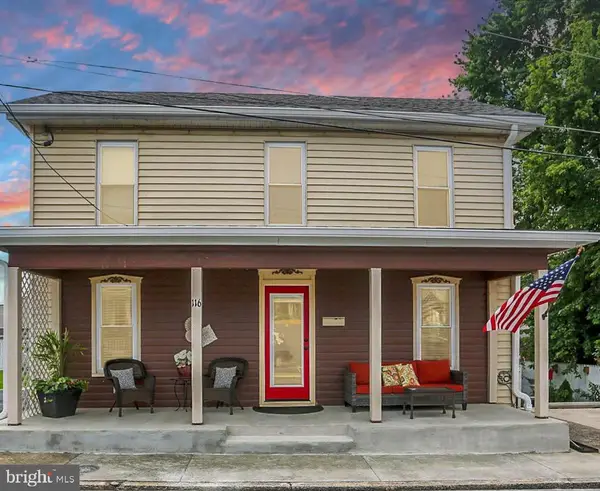 $260,000Active3 beds 1 baths1,540 sq. ft.
$260,000Active3 beds 1 baths1,540 sq. ft.116 William St, MARYSVILLE, PA 17053
MLS# PAPY2007866Listed by: REAL OF PENNSYLVANIA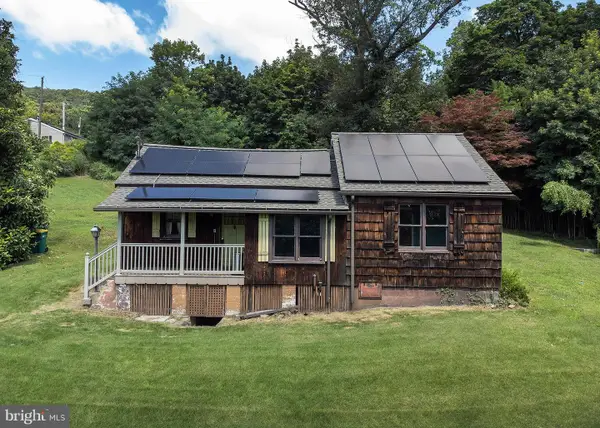 $189,900Active2 beds 1 baths744 sq. ft.
$189,900Active2 beds 1 baths744 sq. ft.205 Belle Vista Dr, MARYSVILLE, PA 17053
MLS# PACB2044792Listed by: RE/MAX 1ST ADVANTAGE $249,900Active2 beds 2 baths1,320 sq. ft.
$249,900Active2 beds 2 baths1,320 sq. ft.211 Fawn Ct, MARYSVILLE, PA 17053
MLS# PAPY2007828Listed by: JOHN H. WALAK REAL ESTATE $119,900Pending2 beds 1 baths800 sq. ft.
$119,900Pending2 beds 1 baths800 sq. ft.521 Ash St, MARYSVILLE, PA 17053
MLS# PAPY2007788Listed by: KELLER WILLIAMS OF CENTRAL PA $229,900Pending3 beds 1 baths1,066 sq. ft.
$229,900Pending3 beds 1 baths1,066 sq. ft.1051 Valley Rd, MARYSVILLE, PA 17053
MLS# PAPY2007318Listed by: RE/MAX REALTY ASSOCIATES $599,000Active4 beds 3 baths2,830 sq. ft.
$599,000Active4 beds 3 baths2,830 sq. ft.200 Rockville Blvd, MARYSVILLE, PA 17053
MLS# PAPY2007736Listed by: GHIMIRE HOMES
