3 Dicken Dr, Marysville, PA 17053
Local realty services provided by:Better Homes and Gardens Real Estate Premier
3 Dicken Dr,Marysville, PA 17053
$429,500
- 4 Beds
- 4 Baths
- 4,436 sq. ft.
- Single family
- Pending
Listed by: john a. esser, jamie m esser
Office: re/max realty associates
MLS#:PAPY2008118
Source:BRIGHTMLS
Price summary
- Price:$429,500
- Price per sq. ft.:$96.82
About this home
Discover a thoughtfully designed residence offering over 4400 sqft of living space ideal for multigenerational living, extended family, or those who value privacy and flexibility. Nestled against a wooded rear yard, this home combines space, charm, and functionality.
Step inside through a welcoming foyer that leads to two expansive family rooms, each anchored by a cozy wood-burning fireplace. One family room offers a private staircase to a bedroom with its own ensuite bath—a perfect retreat for in-laws, guests, or independent living quarters.
The bright, white kitchen features Corian countertops, a tiled backsplash, and flows seamlessly into the formal dining room, beautifully accented with crown molding and chair rail details. A convenient first-floor laundry/mudroom adds practicality to everyday living.
Upstairs, the massive primary suite offers a sitting area and a spacious ensuite bath, creating a true owner’s retreat. Two additional bedrooms share a hall bath, while the fourth bedroom includes its own ensuite bath and dedicated staircase to the main level—ideal for older children, guests, or private work-from-home space. Each bedroom is generously sized with plenty of storage.
The partially finished lower level extends the living space, perfect for a home office, recreation area, or hobby room.
With its versatile layout, charming details, and country backdrop, this home offers the best of comfort, convenience, and possibilities.
Contact an agent
Home facts
- Year built:1976
- Listing ID #:PAPY2008118
- Added:107 day(s) ago
- Updated:December 25, 2025 at 08:30 AM
Rooms and interior
- Bedrooms:4
- Total bathrooms:4
- Full bathrooms:3
- Half bathrooms:1
- Living area:4,436 sq. ft.
Heating and cooling
- Cooling:Central A/C
- Heating:90% Forced Air, Baseboard - Hot Water, Electric, Heat Pump - Oil BackUp, Heat Pump(s), Oil, Zoned
Structure and exterior
- Roof:Metal
- Year built:1976
- Building area:4,436 sq. ft.
- Lot area:1 Acres
Schools
- High school:SUSQUENITA
Utilities
- Water:Well
- Sewer:On Site Septic
Finances and disclosures
- Price:$429,500
- Price per sq. ft.:$96.82
- Tax amount:$5,642 (2025)
New listings near 3 Dicken Dr
- New
 $355,000Active6 beds 2 baths2,766 sq. ft.
$355,000Active6 beds 2 baths2,766 sq. ft.307 Maple Ave, MARYSVILLE, PA 17053
MLS# PAPY2008706Listed by: COLDWELL BANKER REALTY - Coming Soon
 $175,000Coming Soon3 beds 2 baths
$175,000Coming Soon3 beds 2 baths181 Lambs Gap Rd, MARYSVILLE, PA 17053
MLS# PAPY2008704Listed by: KELLER WILLIAMS OF CENTRAL PA 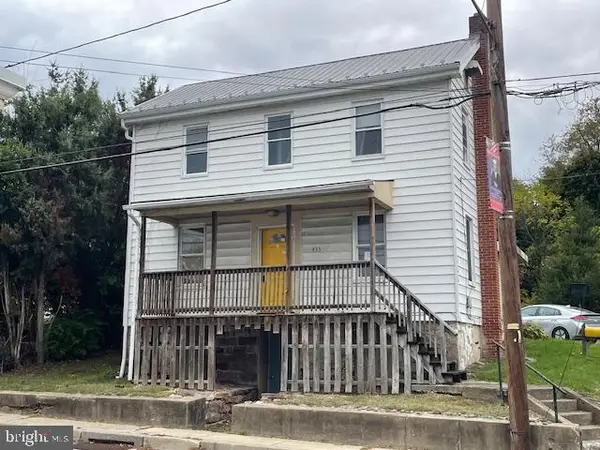 $99,900Pending3 beds 1 baths1,484 sq. ft.
$99,900Pending3 beds 1 baths1,484 sq. ft.433 Valley St, MARYSVILLE, PA 17053
MLS# PAPY2008698Listed by: KINGSWAY REALTY - LANCASTER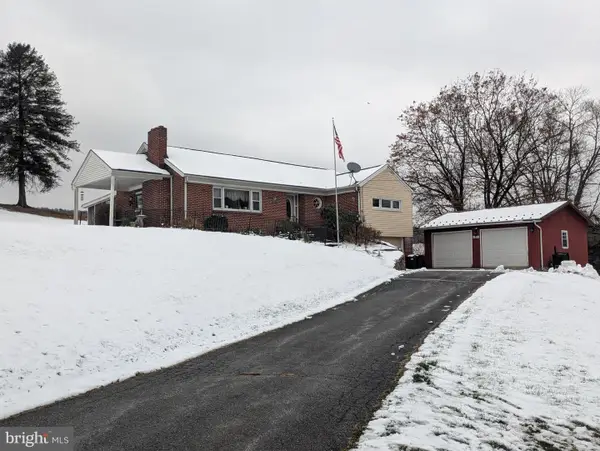 $189,800Active3 beds 2 baths1,330 sq. ft.
$189,800Active3 beds 2 baths1,330 sq. ft.1250 Valley Rd, MARYSVILLE, PA 17053
MLS# PAPY2008686Listed by: CENTURY 21 REALTY SERVICES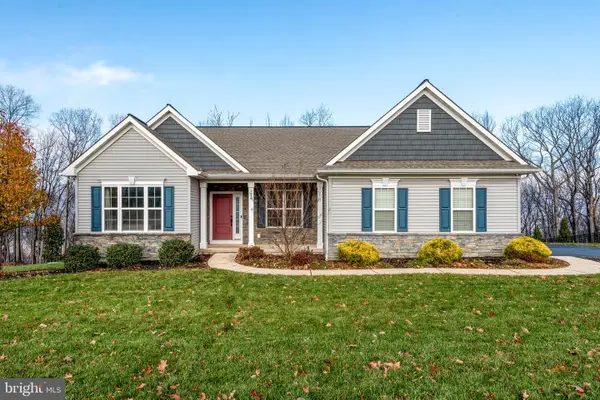 $479,999Active3 beds 2 baths1,873 sq. ft.
$479,999Active3 beds 2 baths1,873 sq. ft.126 Stone Arch Dr, MARYSVILLE, PA 17053
MLS# PAPY2008594Listed by: COLDWELL BANKER REALTY $165,000Pending5 beds 2 baths1,380 sq. ft.
$165,000Pending5 beds 2 baths1,380 sq. ft.7 Forest Ave, MARYSVILLE, PA 17053
MLS# PACB2047970Listed by: IRON VALLEY REAL ESTATE OF CENTRAL PA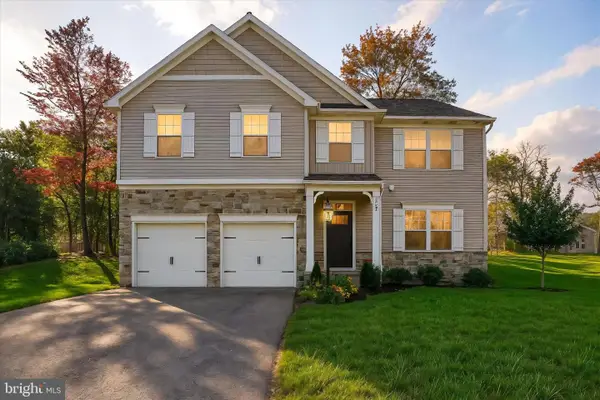 $525,000Active4 beds 3 baths2,830 sq. ft.
$525,000Active4 beds 3 baths2,830 sq. ft.200 Rockville Blvd, MARYSVILLE, PA 17053
MLS# PAPY2008456Listed by: JOY DANIELS REAL ESTATE GROUP, LTD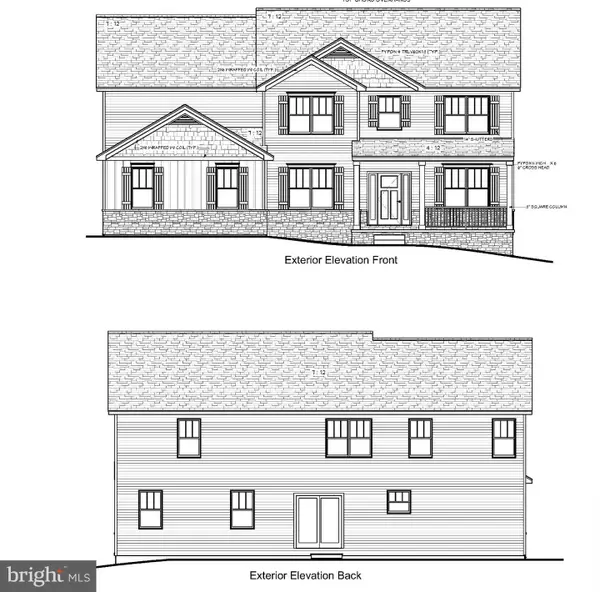 $675,000Pending4 beds 3 baths2,971 sq. ft.
$675,000Pending4 beds 3 baths2,971 sq. ft.188 Morleton Ave, MARYSVILLE, PA 17053
MLS# PAPY2008428Listed by: KELLER WILLIAMS REALTY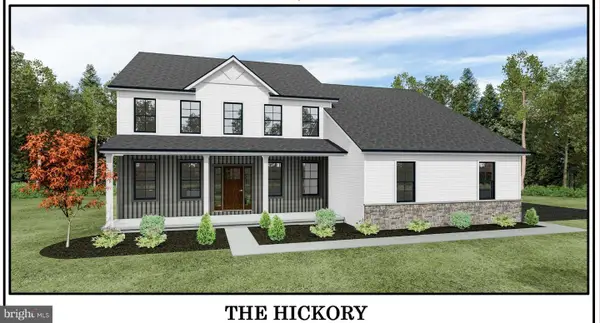 $624,900Pending4 beds 3 baths2,754 sq. ft.
$624,900Pending4 beds 3 baths2,754 sq. ft.183 W Stewart Ct, MARYSVILLE, PA 17053
MLS# PAPY2008406Listed by: KELLER WILLIAMS REALTY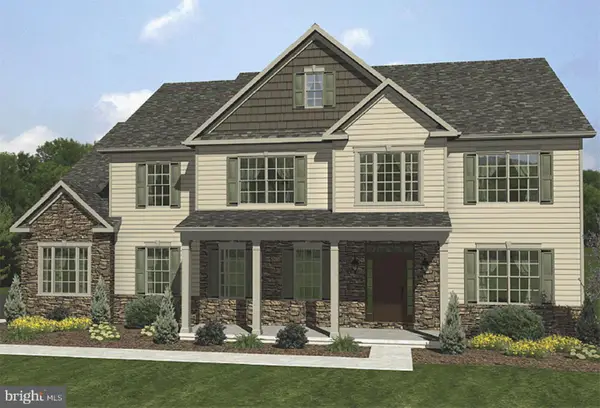 $859,312Pending4 beds 4 baths3,079 sq. ft.
$859,312Pending4 beds 4 baths3,079 sq. ft.7 Reiff Drive, MARYSVILLE, PA 17053
MLS# PAPY2007444Listed by: KELLER WILLIAMS REALTY
