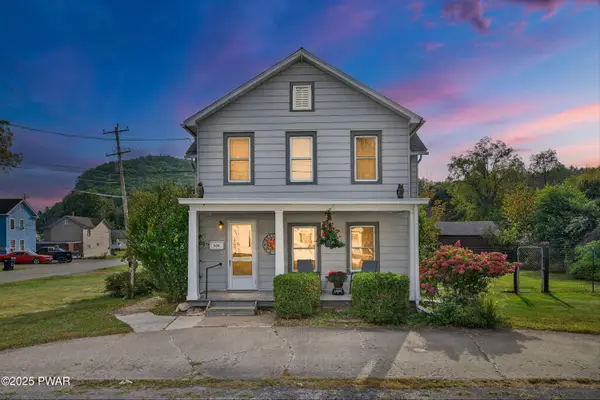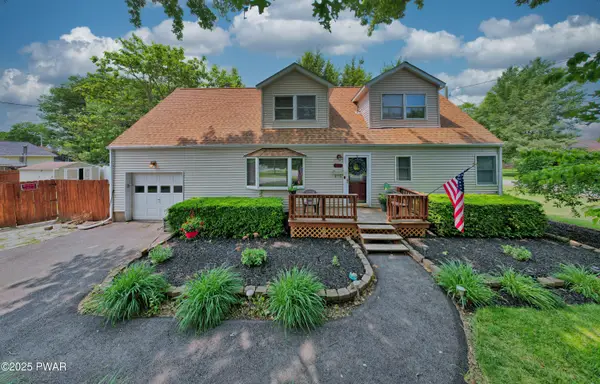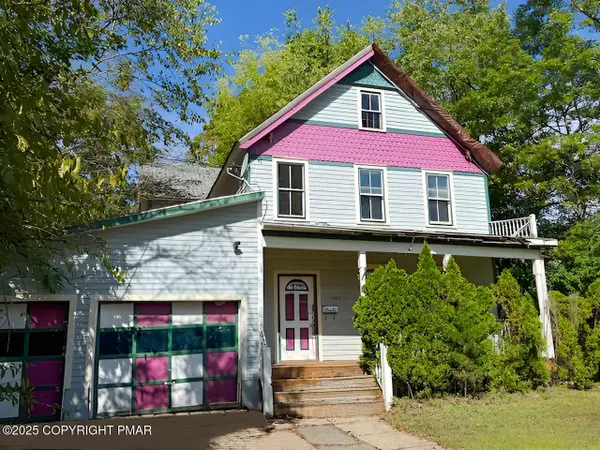900 Macintosh Way, Matamoras, PA 18336
Local realty services provided by:Better Homes and Gardens Real Estate Wilkins & Associates
900 Macintosh Way,Matamoras, PA 18336
$499,900
- 2 Beds
- 3 Baths
- 2,168 sq. ft.
- Condominium
- Pending
Listed by: christina lake, roger p lake
Office: davis r. chant - milford
MLS#:PW253479
Source:PA_PWAR
Price summary
- Price:$499,900
- Price per sq. ft.:$230.58
- Monthly HOA dues:$325
About this home
Enjoy Stunning Delaware River Views!Experience luxury living in this exceptional corner-unit townhome located in the sought-after 55+ community of River's Edge. Perfectly positioned directly in front of the Delaware River with completely unobstructed views, this residence stands far above the standard units -- every detail has been thoughtfully upgraded with premium materials and finishes, creating a truly one-of-a-kind home.The first-floor primary suite offers a spacious tiled shower and high-end fixtures, while the open-concept living area showcases breathtaking river views enhanced by a cozy fireplace and built-in Bose surround sound speakers for the ultimate ambiance. The upgraded sunroom has been transformed with full custom windows, allowing you to enjoy your serene Delaware River views in comfort year-round.Upstairs, a large loft-style living area provides additional space for relaxation or entertaining, with more panoramic river views that will leave you speechless. Every aspect of this home reflects quality and care -- from the irrigated lawn to the whole-house water filtration system plus an additional under-sink purifier for extra peace of mind. Even the bathrooms feature luxury high-end tubs and upgraded tilework for a spa-like experience.Additional highlights include a one-car garage, generous storage space on the second floor, and a location that's just minutes to I-84 and all the shopping, dining, and conveniences of Matamoras.This is riverfront living at its finest -- no expense spared, no detail overlooked. A rare opportunity to own a home where true craftsmanship, comfort, and an unbeatable riverfront setting come together.
Contact an agent
Home facts
- Year built:2019
- Listing ID #:PW253479
- Added:30 day(s) ago
- Updated:November 15, 2025 at 09:25 AM
Rooms and interior
- Bedrooms:2
- Total bathrooms:3
- Full bathrooms:2
- Half bathrooms:1
- Living area:2,168 sq. ft.
Heating and cooling
- Cooling:Central Air
- Heating:Forced Air, Natural gas
Structure and exterior
- Roof:Asphalt
- Year built:2019
- Building area:2,168 sq. ft.
Utilities
- Water:Public
- Sewer:Public Sewer
Finances and disclosures
- Price:$499,900
- Price per sq. ft.:$230.58
- Tax amount:$7,311
New listings near 900 Macintosh Way
 $175,000Pending2 beds 1 baths870 sq. ft.
$175,000Pending2 beds 1 baths870 sq. ft.606 Avenue H Avenue, Matamoras, PA 18336
MLS# PW253714Listed by: ORANGE-WEST REALTY INC. $259,000Pending2 beds 2 baths1,298 sq. ft.
$259,000Pending2 beds 2 baths1,298 sq. ft.900 1st Street, Matamoras, PA 18336
MLS# PW253360Listed by: REALTY EXECUTIVES EXCEPTIONAL MILFORD $320,000Pending3 beds 2 baths1,948 sq. ft.
$320,000Pending3 beds 2 baths1,948 sq. ft.1009 Margaret Street, Matamoras, PA 18336
MLS# PW253345Listed by: REALTY EXECUTIVES EXCEPTIONAL HAWLEY $149,950Pending4 beds 2 baths2,480 sq. ft.
$149,950Pending4 beds 2 baths2,480 sq. ft.405 Avenue F, Matamoras, PA 18336
MLS# PM-136157Listed by: MCDERMOTT & MCDERMOTT R.E., INC. $280,000Pending2 beds 1 baths1,552 sq. ft.
$280,000Pending2 beds 1 baths1,552 sq. ft.204 Avenue L, Matamoras, PA 18336
MLS# PW253237Listed by: IRON VALLEY R E TRI-STATE $385,000Pending3 beds 3 baths1,933 sq. ft.
$385,000Pending3 beds 3 baths1,933 sq. ft.511 Avenue K, Matamoras, PA 18336
MLS# PW253219Listed by: KELLER WILLIAMS RE MILFORD $249,900Active3 beds 1 baths1,512 sq. ft.
$249,900Active3 beds 1 baths1,512 sq. ft.506 Penna Avenue, Matamoras, PA 18336
MLS# PW253178Listed by: RE/MAX WAYNE $389,900Pending3 beds 2 baths2,352 sq. ft.
$389,900Pending3 beds 2 baths2,352 sq. ft.701 Avenue O, Matamoras, PA 18336
MLS# PW253156Listed by: DAVIS R. CHANT - MILFORD $59,000Active0 Acres
$59,000Active0 Acres805 Avenue H, Rear Building Lot, Matamoras, PA 18336
MLS# PW253106Listed by: LISTWITHFREEDOM.COM
