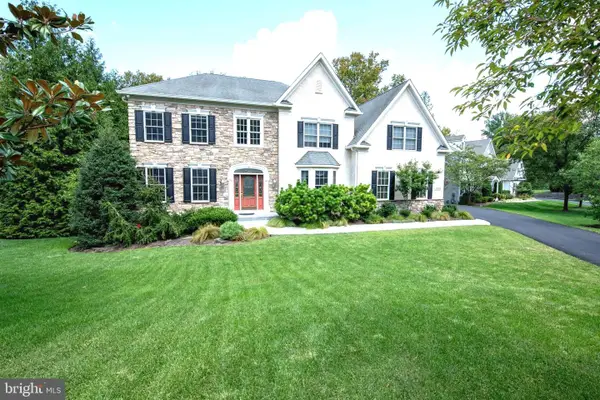1106 Herkness, Meadowbrook, PA 19046
Local realty services provided by:Better Homes and Gardens Real Estate Cassidon Realty
1106 Herkness,Meadowbrook, PA 19046
$2,050,000
- 6 Beds
- 6 Baths
- 5,921 sq. ft.
- Single family
- Active
Listed by: alexander shulzhenko, valiantsina shulzhenko
Office: compass pennsylvania, llc.
MLS#:PAMC2136318
Source:BRIGHTMLS
Price summary
- Price:$2,050,000
- Price per sq. ft.:$346.23
About this home
100k Price Improvement Alert!
When you close your eyes and envision the home of your dreams, 1106 Herkness is the image you'll see. Incredible curb appeal, impeccably maintained and no detail over looked inside. With almost 6,000 square feet, this home was custom designed and built in 2005 by David Betz who has an outstanding reputation for attention to detail, including quality construction, and exceptional craftsmanship. A gorgeous stone home in Pennock Woods welcomes you with elaborate moldings and millwork, wainscoting and beautiful wood floors throughout.
A remarkable residence quietly positioned among the elegant estates of Abington. From the moment you approach this stately property, you'll feel transported to a place where timeless charm and contemporary refinement come together seamlessly.
Step inside and immediately feel the warmth and grace of beautifully curated living space. Gleaming hardwood floors, intricate millwork, and expansive rooms create a sense of openness and tranquility. Picture yourself hosting memorable dinners in the formal dining room, or comfortably working from your sophisticated private office.
At the heart of the home lies a magnificent family room, where a massive fireplace commands attention, setting the perfect scene for cozy evenings or festive gatherings. The adjacent chef-inspired kitchen invites culinary creativity, boasting premium appliances, granite countertops, and custom wooden cabinetry that exemplify impeccable taste.
Ascend the staircase to discover generously sized bedrooms, each designed to offer restful comfort and privacy. The primary suite is an elegant retreat, beautifully appointed with luxurious finishes and tranquil ambiance, ensuring peaceful nights and restful mornings.
Journey downstairs to the fully finished basement, where a private spa-like sanctuary awaits. Here, a sophisticated wine room with immaculate wine cellar, dedicated gym area, and thoughtfully designed spaces for relaxation combine to elevate your daily routine into moments of indulgent pleasure. If you have ever dreamed of a Bar in your house, this house will hit the spot.
Venture outdoors to an expansive stone-covered patio, complete with an impressive outdoor fireplace, perfect for year-round enjoyment. Imagine relaxing evenings under the stars, entertaining friends, or savoring quiet moments by the fire.
Above, the home's spacious attic offers extraordinary potential, ready to transform into an additional 1000 sqft floor of refined living.
This home is more than just a property—it's an opportunity to embrace a lifestyle that blends traditional elegance with modern luxury. Moments from exceptional schools, upscale shopping, and cultural landmarks, 1106 Herness Drive is a residence destined to create lifelong memories.
Your new chapter awaits—experience the story of this home firsthand by scheduling your tour when this house hits the market
Contact an agent
Home facts
- Year built:2005
- Listing ID #:PAMC2136318
- Added:136 day(s) ago
- Updated:November 15, 2025 at 12:19 AM
Rooms and interior
- Bedrooms:6
- Total bathrooms:6
- Full bathrooms:4
- Half bathrooms:2
- Living area:5,921 sq. ft.
Heating and cooling
- Cooling:Central A/C
- Heating:Forced Air, Natural Gas
Structure and exterior
- Roof:Architectural Shingle
- Year built:2005
- Building area:5,921 sq. ft.
- Lot area:1.43 Acres
Schools
- High school:ABINGTON SENIOR
Utilities
- Water:Public
- Sewer:On Site Septic
Finances and disclosures
- Price:$2,050,000
- Price per sq. ft.:$346.23
- Tax amount:$24,000 (2024)


