1014 Tunbridge Ln, Mechanicsburg, PA 17050
Local realty services provided by:Better Homes and Gardens Real Estate Community Realty
1014 Tunbridge Ln,Mechanicsburg, PA 17050
$599,900
- 4 Beds
- 3 Baths
- 2,776 sq. ft.
- Single family
- Pending
Listed by: trenton r sneidman, michelle sneidman
Office: keller williams of central pa
MLS#:PACB2047714
Source:BRIGHTMLS
Price summary
- Price:$599,900
- Price per sq. ft.:$216.1
About this home
Welcome to your dream home! This beautifully maintained traditional Highlands of Hampden residence offers 4 spacious bedrooms and two and a half modern bathrooms, perfectly suited for comfortable living. Step inside to find an inviting open floor plan filled with natural light, high ceilings, and stylish finishes throughout. The gourmet kitchen features stainless steel appliances, granite countertops, beautiful hardwood floors, white cabinets and a tiled backsplash ideal for cooking and entertaining. Enjoy relaxing in the cozy living room or hosting guests in the formal dining area. The primary suite boasts a walk-in closet with closet organizers, ensuite bathroom with a soaking tub for your own private retreat. Outside, the backyard and covered porch are perfect for gatherings, complete with privacy trees along the back property line and a partially fenced in perimeter. A two car side entry garage and additional parking with an extended driveway adds convenience, while the home’s location offers easy access to the Cumberland Valley schools, highways, shopping and restaurants. Highlights and upgrades in this home include a new roof in 2024, hardwood floors, tray ceilings in kitchen, dining room and primary bedroom, crown molding throughout, replacement windows and a very spacious first floor mud/laundry room. Don’t miss the opportunity to own this turnkey gem in one of Hampden Township’s most sought-after communities. Schedule your private tour today!
Contact an agent
Home facts
- Year built:1996
- Listing ID #:PACB2047714
- Added:56 day(s) ago
- Updated:December 13, 2025 at 08:43 AM
Rooms and interior
- Bedrooms:4
- Total bathrooms:3
- Full bathrooms:2
- Half bathrooms:1
- Living area:2,776 sq. ft.
Heating and cooling
- Cooling:Central A/C
- Heating:Forced Air, Natural Gas
Structure and exterior
- Roof:Shingle
- Year built:1996
- Building area:2,776 sq. ft.
- Lot area:0.28 Acres
Schools
- High school:CUMBERLAND VALLEY
- Middle school:MOUNTAIN VIEW
- Elementary school:SHAULL
Utilities
- Water:Public
- Sewer:Public Sewer
Finances and disclosures
- Price:$599,900
- Price per sq. ft.:$216.1
- Tax amount:$5,435 (2025)
New listings near 1014 Tunbridge Ln
- Coming SoonOpen Tue, 4 to 6pm
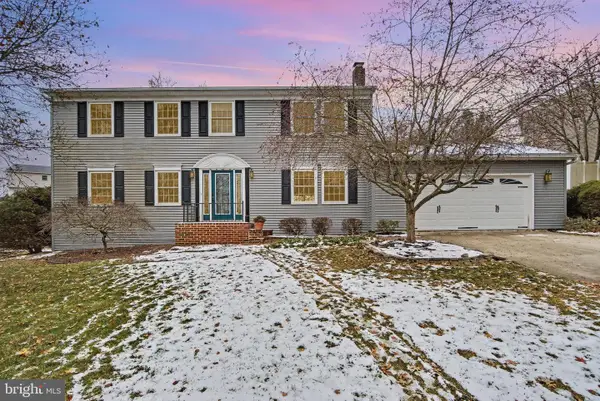 $450,000Coming Soon4 beds 3 baths
$450,000Coming Soon4 beds 3 baths3517 Ada Drive, MECHANICSBURG, PA 17050
MLS# PACB2048728Listed by: KELLER WILLIAMS OF CENTRAL PA - New
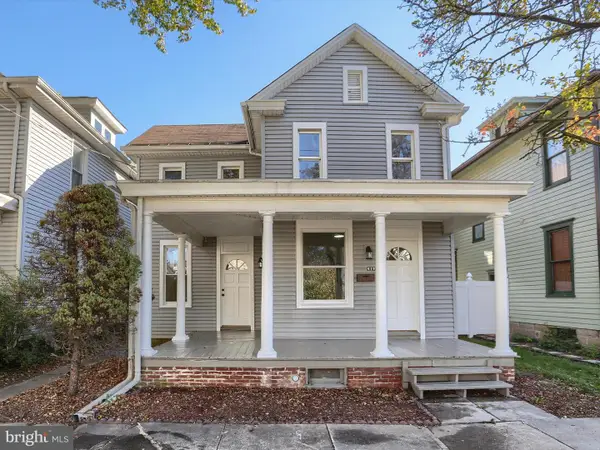 $299,900Active3 beds 2 baths1,316 sq. ft.
$299,900Active3 beds 2 baths1,316 sq. ft.419 W Simpson Street, MECHANICSBURG, PA 17050
MLS# PACB2049294Listed by: ELITE PROPERTY SALES, LLC 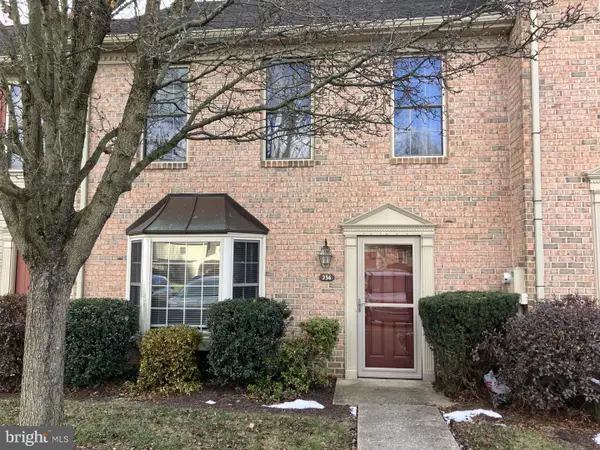 $235,000Pending2 beds 3 baths1,496 sq. ft.
$235,000Pending2 beds 3 baths1,496 sq. ft.356 Stonehedge Lane, MECHANICSBURG, PA 17055
MLS# PACB2049270Listed by: JOY DANIELS REAL ESTATE GROUP, LTD- New
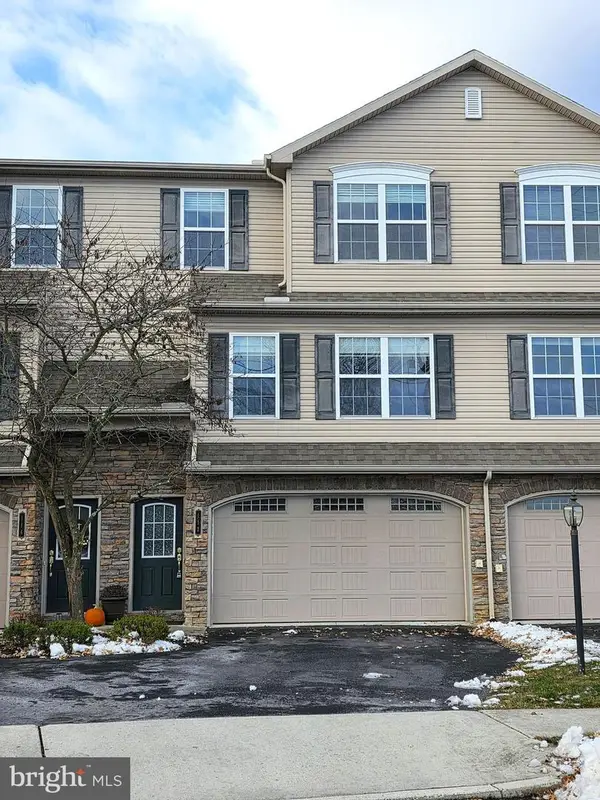 $322,500Active3 beds 3 baths2,024 sq. ft.
$322,500Active3 beds 3 baths2,024 sq. ft.112 Old Schoolhouse Ln, MECHANICSBURG, PA 17055
MLS# PACB2049248Listed by: RE/MAX DELTA GROUP, INC. - Coming Soon
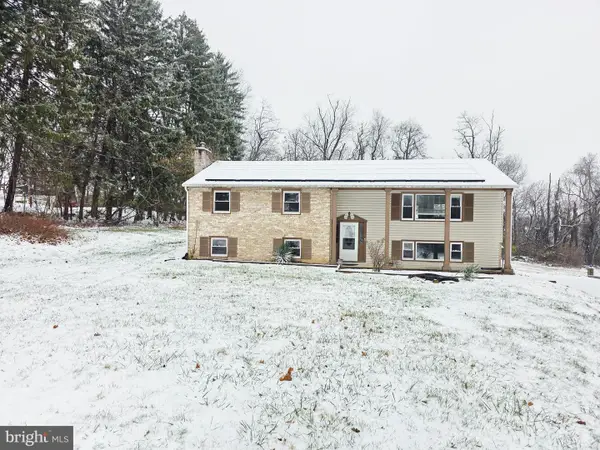 $499,999Coming Soon4 beds 3 baths
$499,999Coming Soon4 beds 3 baths2509 Mill Road, MECHANICSBURG, PA 17055
MLS# PACB2049258Listed by: CENTURY 21 REALTY SERVICES - Open Sun, 1 to 3pmNew
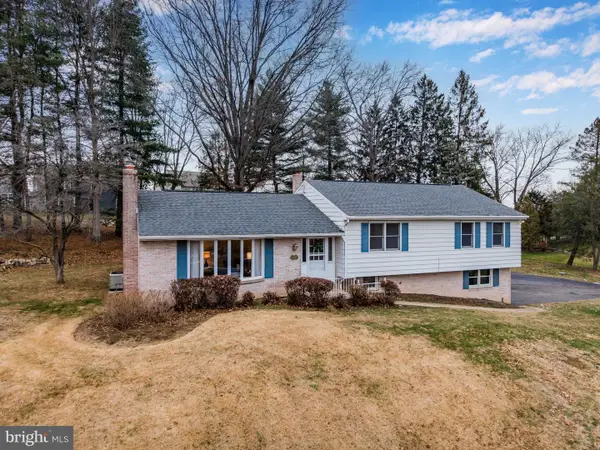 $450,000Active3 beds 2 baths1,942 sq. ft.
$450,000Active3 beds 2 baths1,942 sq. ft.1437 Brandton Road, MECHANICSBURG, PA 17055
MLS# PACB2048578Listed by: KELLER WILLIAMS OF CENTRAL PA - New
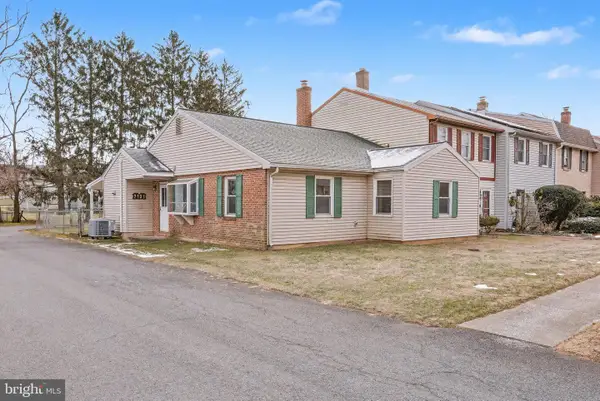 $229,900Active3 beds 2 baths1,298 sq. ft.
$229,900Active3 beds 2 baths1,298 sq. ft.7131 Salem Park Cir, MECHANICSBURG, PA 17050
MLS# PACB2049272Listed by: RE/MAX 1ST ADVANTAGE - Coming Soon
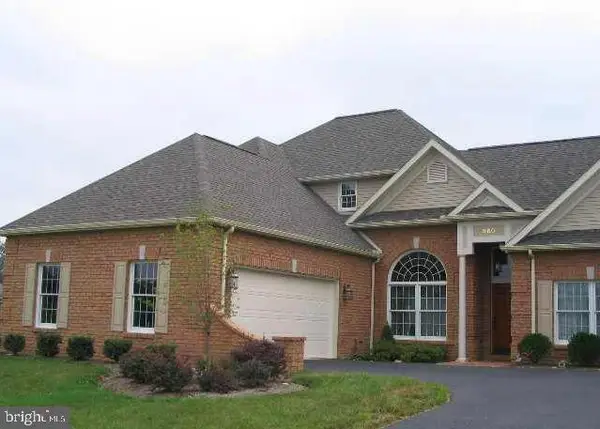 $579,900Coming Soon3 beds 3 baths
$579,900Coming Soon3 beds 3 baths960 Grandon Way, MECHANICSBURG, PA 17050
MLS# PACB2049158Listed by: SULLIVAN SELECT, LLC. - Open Sun, 1 to 3pmNew
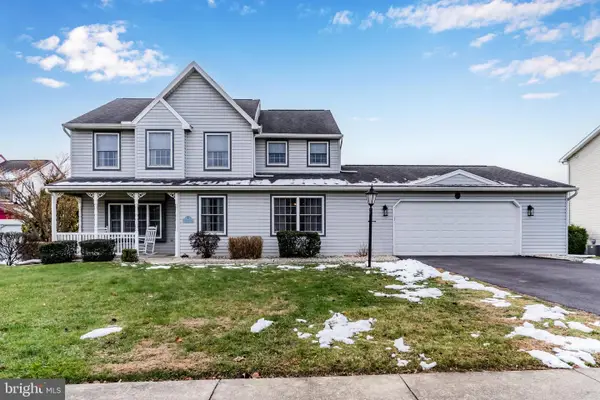 $429,900Active3 beds 4 baths3,142 sq. ft.
$429,900Active3 beds 4 baths3,142 sq. ft.5 Canterbury Court, MECHANICSBURG, PA 17050
MLS# PACB2049198Listed by: JOY DANIELS REAL ESTATE GROUP, LTD - Coming Soon
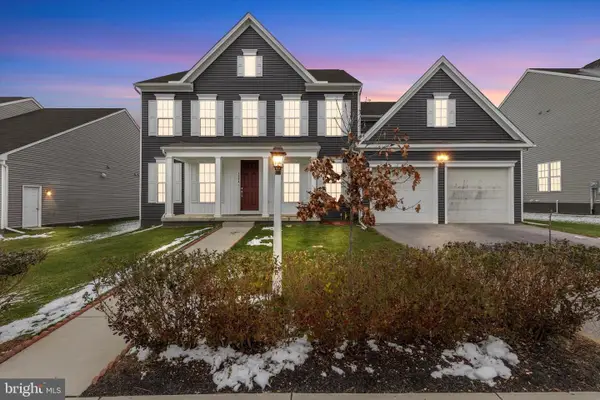 $630,000Coming Soon4 beds 4 baths
$630,000Coming Soon4 beds 4 baths1304 Innox Rd, MECHANICSBURG, PA 17055
MLS# PACB2049252Listed by: GHIMIRE HOMES
