1145 Highland Dr, MECHANICSBURG, PA 17055
Local realty services provided by:Better Homes and Gardens Real Estate Reserve
Listed by:cameron steven norman
Office:harrisburg property management group
MLS#:PAYK2088740
Source:BRIGHTMLS
Price summary
- Price:$400,000
- Price per sq. ft.:$234.19
About this home
Set on over an acre lot and conveniently located, this updated home is the perfect blend of modern living with a bit of a country feel. This is a 3 bed, 2 bath home in West Shore School District with a huge lot and fenced in yard providing great privacy! You have an oversized deck with hot tub for additional entertaining space, and solar panels to keep your utility costs down! Inside you will find a gorgeous farm style kitchen with quartz countertops and stainless steel appliances. You have beautiful hard wood floors in the living room and dining room as well. In the basement, you will find a great entertaining space. This home even has solar panels to help reduce your utility costs! Dont miss your opportunity, schedule a private tour today!
Seller currently has a VA loan at 2.875% interest rate with a balance of roughly $225,000 that could be assumable for qualified individuals making this a great purchase!
Contact an agent
Home facts
- Year built:1980
- Listing ID #:PAYK2088740
- Added:13 day(s) ago
- Updated:September 08, 2025 at 01:40 PM
Rooms and interior
- Bedrooms:3
- Total bathrooms:2
- Full bathrooms:2
- Living area:1,708 sq. ft.
Heating and cooling
- Cooling:Central A/C
- Heating:Electric, Heat Pump - Electric BackUp
Structure and exterior
- Year built:1980
- Building area:1,708 sq. ft.
- Lot area:1.38 Acres
Utilities
- Water:Well
- Sewer:On Site Septic
Finances and disclosures
- Price:$400,000
- Price per sq. ft.:$234.19
- Tax amount:$3,493 (2025)
New listings near 1145 Highland Dr
- Coming Soon
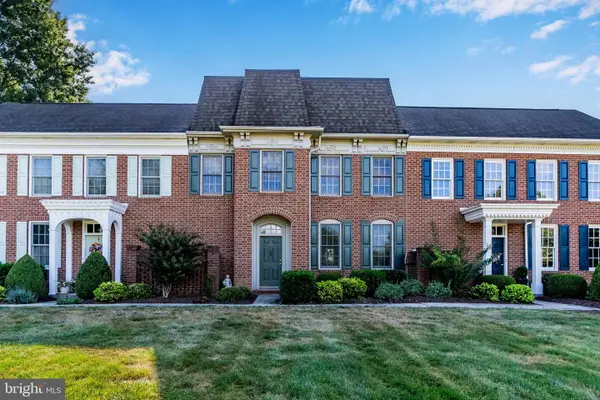 $429,900Coming Soon2 beds 3 baths
$429,900Coming Soon2 beds 3 baths37 Devonshire Sq, MECHANICSBURG, PA 17050
MLS# PACB2046122Listed by: KELLER WILLIAMS OF CENTRAL PA - New
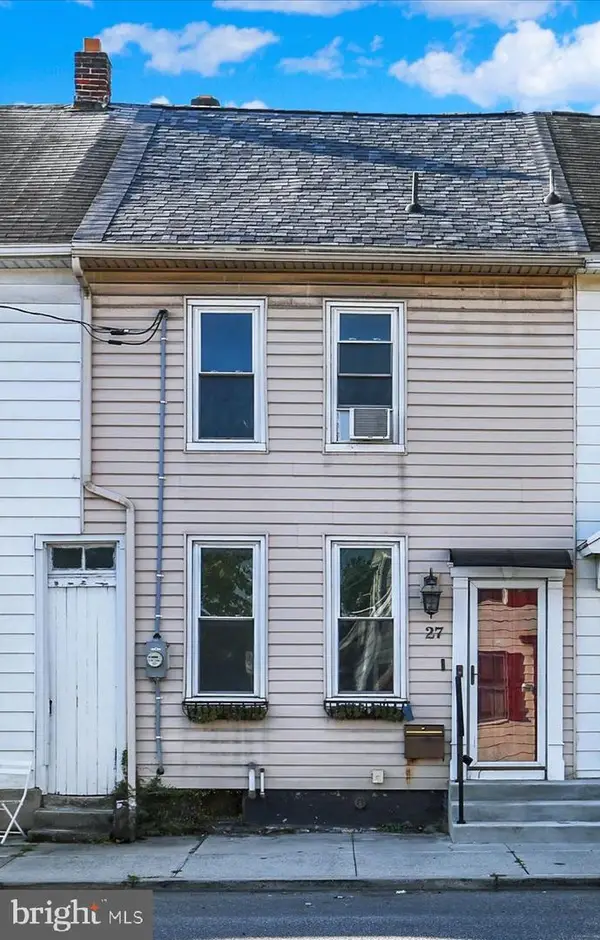 $175,000Active3 beds 1 baths1,260 sq. ft.
$175,000Active3 beds 1 baths1,260 sq. ft.27 W Simpson Street, MECHANICSBURG, PA 17055
MLS# PACB2046372Listed by: COLDWELL BANKER REALTY - Coming Soon
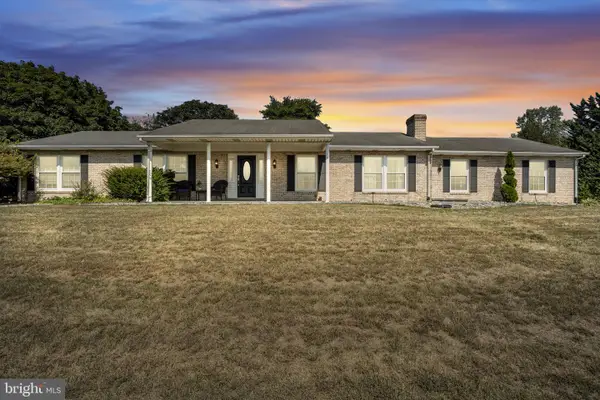 $465,000Coming Soon4 beds 3 baths
$465,000Coming Soon4 beds 3 baths98 Margaret Drive, MECHANICSBURG, PA 17050
MLS# PACB2046316Listed by: KELLER WILLIAMS OF CENTRAL PA 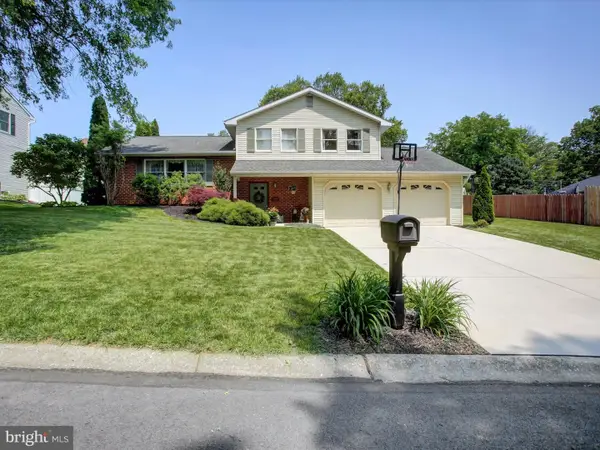 $399,000Pending3 beds 3 baths1,606 sq. ft.
$399,000Pending3 beds 3 baths1,606 sq. ft.922 Willshire Dr, MECHANICSBURG, PA 17050
MLS# PACB2046290Listed by: REALTY ONE GROUP GOLDEN KEY- Coming Soon
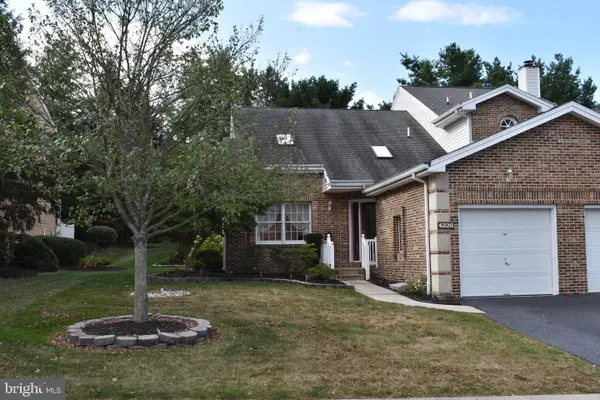 $284,900Coming Soon2 beds 3 baths
$284,900Coming Soon2 beds 3 baths4226 Nantucket Dr, MECHANICSBURG, PA 17050
MLS# PACB2044626Listed by: COLDWELL BANKER REALTY - Coming SoonOpen Thu, 4:30 to 6:30pm
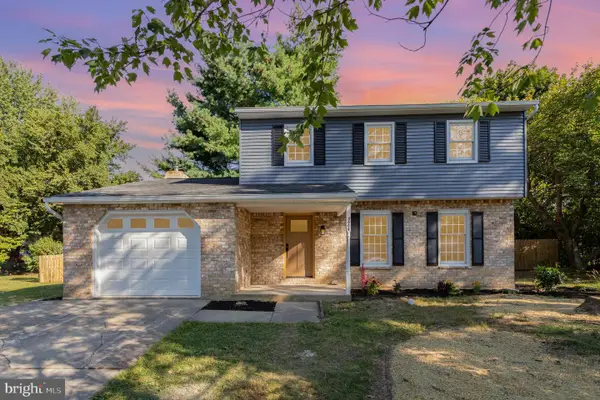 $395,000Coming Soon3 beds 3 baths
$395,000Coming Soon3 beds 3 baths3604 Franklin Ave, MECHANICSBURG, PA 17050
MLS# PACB2046314Listed by: KELLER WILLIAMS REALTY - Coming Soon
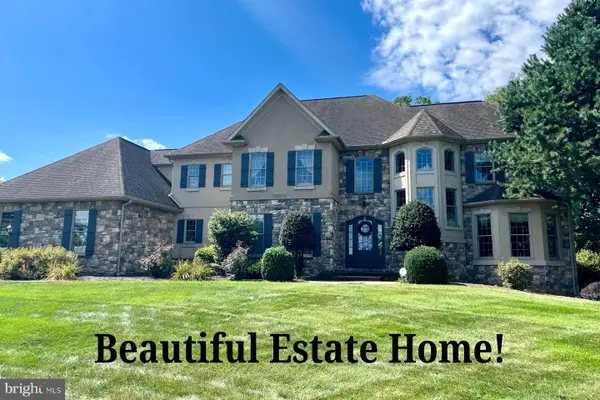 $1,199,900Coming Soon4 beds 6 baths
$1,199,900Coming Soon4 beds 6 baths3 Woodstock Court, MECHANICSBURG, PA 17050
MLS# PACB2046048Listed by: RE/MAX REALTY ASSOCIATES - New
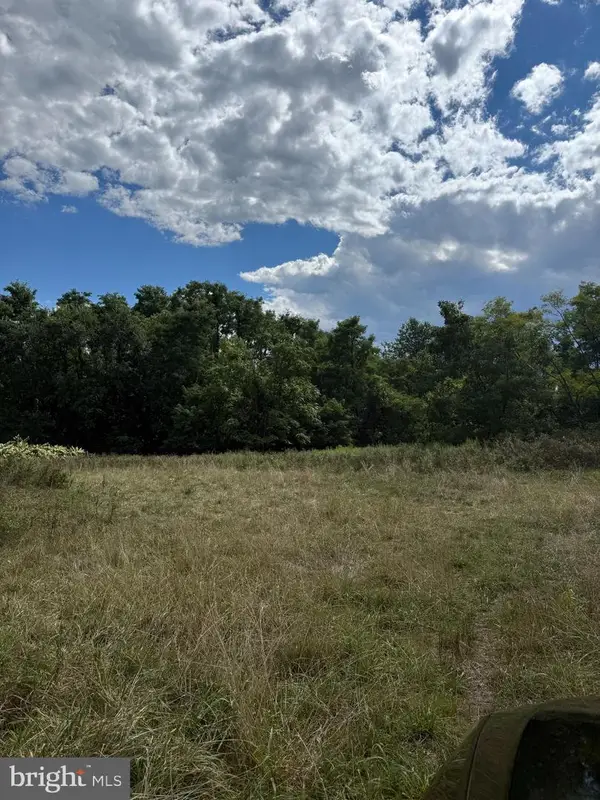 $179,000Active4.3 Acres
$179,000Active4.3 AcresLots 2, 3, And 4 Jerusalem Rd, MECHANICSBURG, PA 17050
MLS# PACB2046260Listed by: TEAMPETE REALTY SERVICES, INC. - Coming Soon
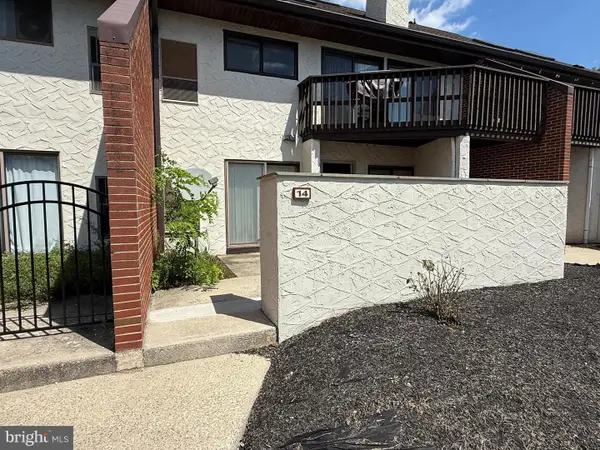 $99,950Coming Soon1 beds 1 baths
$99,950Coming Soon1 beds 1 baths660 Geneva Dr #14, MECHANICSBURG, PA 17055
MLS# PACB2046070Listed by: RE/MAX REALTY ASSOCIATES - Coming Soon
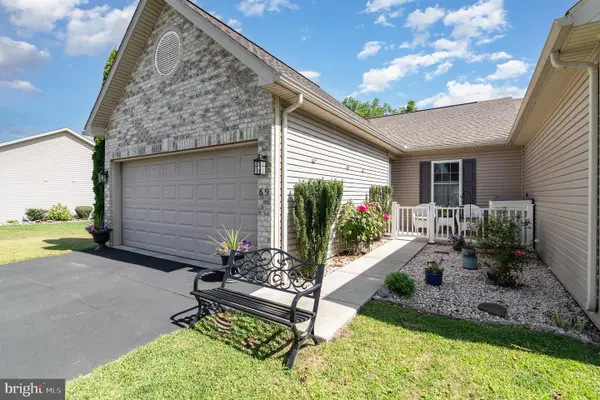 $325,000Coming Soon4 beds 2 baths
$325,000Coming Soon4 beds 2 baths69 Keswick Dr, MECHANICSBURG, PA 17050
MLS# PACB2045862Listed by: COLDWELL BANKER REALTY
