116 Independence Way, Mechanicsburg, PA 17050
Local realty services provided by:Better Homes and Gardens Real Estate Reserve
116 Independence Way,Mechanicsburg, PA 17050
$539,900
- 3 Beds
- 3 Baths
- 3,032 sq. ft.
- Single family
- Pending
Listed by:jamie berrier
Office:rsr, realtors, llc.
MLS#:PACB2038646
Source:BRIGHTMLS
Price summary
- Price:$539,900
- Price per sq. ft.:$178.07
About this home
Welcome to this stunning and beautifully maintained, 3-bedroom, 3-bathroom home in the highly desirable Traditions of America community. This popular Hancock model has been thoughtfully designed with a spacious open-concept layout and offers both comfort and elegance. The main level features a luxurious primary suite with two walk-in closets and an en-suite bath, as well as a convenient home office and laundry room—perfect for effortless main-level living. The kitchen is a chef’s dream, complete with granite countertops, modern appliances, double wall oven, and a breakfast area that flows seamlessly into the family room, creating an inviting space for entertaining. Engineered hardwood runs throughout the main living areas, adding both style and durability. The 2nd level loft is a perfect spot for a craft/hobby or game space and is adjoined by a 3rd bedroom and 3rd full bath. Enjoy the outdoors in the screened-in porch, perfect for relaxing with a morning coffee or evening retreat. Plus, say goodbye to yard work and snow shoveling—lawn care and snow removal are taken care of for you! As a resident of Traditions of America, you’ll have access to a wealth of amenities, including a clubhouse, pool, fitness center, walking trails, and more. Experience the vibrant and active lifestyle this sought-after community has to offer. Don’t miss your opportunity—schedule your private showing today!
Contact an agent
Home facts
- Year built:2015
- Listing ID #:PACB2038646
- Added:245 day(s) ago
- Updated:October 01, 2025 at 07:32 AM
Rooms and interior
- Bedrooms:3
- Total bathrooms:3
- Full bathrooms:3
- Living area:3,032 sq. ft.
Heating and cooling
- Cooling:Central A/C
- Heating:Forced Air, Natural Gas
Structure and exterior
- Roof:Asphalt
- Year built:2015
- Building area:3,032 sq. ft.
Schools
- High school:CUMBERLAND VALLEY
- Middle school:EAGLE VIEW
- Elementary school:MONROE
Utilities
- Water:Public
- Sewer:Public Sewer
Finances and disclosures
- Price:$539,900
- Price per sq. ft.:$178.07
- Tax amount:$6,021 (2024)
New listings near 116 Independence Way
- Coming Soon
 $349,900Coming Soon3 beds 3 baths
$349,900Coming Soon3 beds 3 baths86 Broadwell Ln, MECHANICSBURG, PA 17055
MLS# PACB2047236Listed by: COLDWELL BANKER REALTY - New
 $350,000Active2 beds 3 baths2,424 sq. ft.
$350,000Active2 beds 3 baths2,424 sq. ft.19 Devonshire Sq, MECHANICSBURG, PA 17050
MLS# PACB2047082Listed by: RE/MAX 1ST ADVANTAGE - Open Sun, 1 to 3pmNew
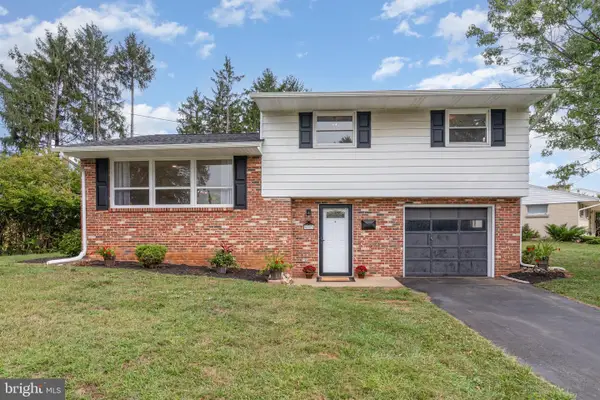 $325,000Active3 beds 3 baths1,548 sq. ft.
$325,000Active3 beds 3 baths1,548 sq. ft.5223 Windsor Blvd, MECHANICSBURG, PA 17055
MLS# PACB2047178Listed by: DREAM HOME REALTY - Coming Soon
 $399,900Coming Soon3 beds 3 baths
$399,900Coming Soon3 beds 3 baths708 Charles Street, MECHANICSBURG, PA 17055
MLS# PACB2047182Listed by: COLDWELL BANKER REALTY - Coming Soon
 $244,900Coming Soon2 beds 1 baths
$244,900Coming Soon2 beds 1 baths504 Hogestown Road, MECHANICSBURG, PA 17050
MLS# PACB2047122Listed by: HOWARD HANNA COMPANY-CAMP HILL - New
 $500,000Active26.97 Acres
$500,000Active26.97 AcresS Old Stone House Rd S, MECHANICSBURG, PA 17055
MLS# PACB2047154Listed by: TURN KEY REALTY GROUP - New
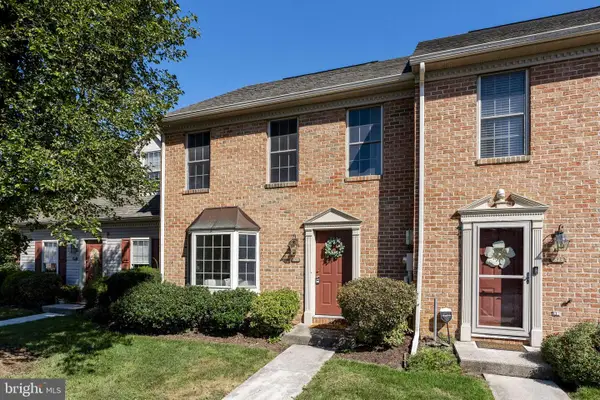 $259,999Active2 beds 3 baths1,408 sq. ft.
$259,999Active2 beds 3 baths1,408 sq. ft.325 Stonehedge Lane, MECHANICSBURG, PA 17055
MLS# PACB2047102Listed by: JRHELLER.COM LLC - Coming Soon
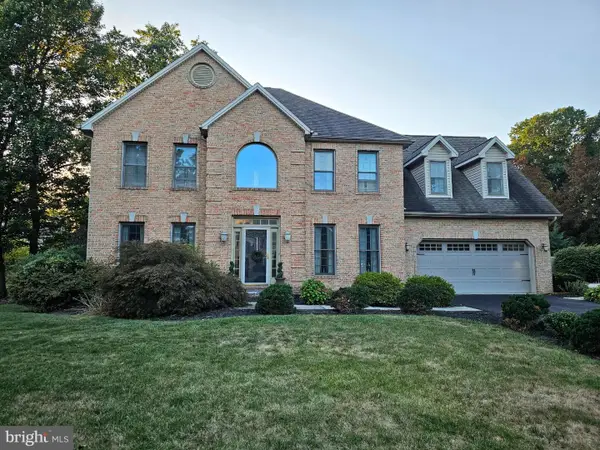 $699,000Coming Soon4 beds 4 baths
$699,000Coming Soon4 beds 4 baths1303 King Arthur Dr, MECHANICSBURG, PA 17050
MLS# PACB2047148Listed by: HOUSE 4 U REAL ESTATE - Coming SoonOpen Thu, 5 to 7pm
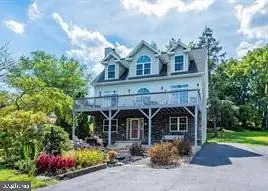 $445,000Coming Soon4 beds 3 baths
$445,000Coming Soon4 beds 3 baths5106 Erbs Bridge Rd, MECHANICSBURG, PA 17050
MLS# PACB2047034Listed by: HOWARD HANNA COMPANY-CAMP HILL - Coming Soon
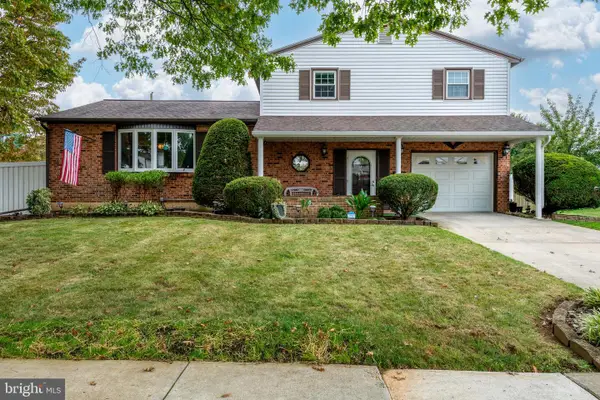 $369,900Coming Soon3 beds 3 baths
$369,900Coming Soon3 beds 3 baths118 Victoria Dr, MECHANICSBURG, PA 17055
MLS# PACB2047124Listed by: COLDWELL BANKER REALTY
