1239 W Trindle Rd, Mechanicsburg, PA 17055
Local realty services provided by:Better Homes and Gardens Real Estate Premier
1239 W Trindle Rd,Mechanicsburg, PA 17055
$435,000
- 4 Beds
- 3 Baths
- 2,624 sq. ft.
- Single family
- Pending
Listed by: tonya m lucas
Office: re/max realty associates
MLS#:PACB2044480
Source:BRIGHTMLS
Price summary
- Price:$435,000
- Price per sq. ft.:$165.78
About this home
Handicapped Accessible Charming Cape Cod in Cumberland Valley Schools With Apartment Perfect for Multi-Generational Living!!
This beautifully remodeled Cape Cod home is full of charm and modern updates, offering standout curb appeal in the sought-after Cumberland Valley School District. With 4 spacious bedrooms and 3 full bathrooms plus 2 kitchens, this home is perfect for multi-generational living or anyone seeking flexibility and comfort. The apartment on the second floor has balcony access and offers the opportunity for in-home care for a caretaker to live privately upstairs.
Enjoy two primary suites—one conveniently located on the main floor that is handicapped accessible could be easily converted to another apartment if so desired with its separate doors, and the second as a private retreat on the second floor, complete with its own private balcony, ideal for morning coffee or evening relaxation.
The living room features a cozy fireplace, perfect for gatherings or quiet nights in. The kitchen has been updated with brand-new stainless steel appliances, and the entire home boasts fresh paint and new flooring throughout.
This home is thoughtfully designed with handicapped accessibility, including a no-entry, spacious shower and features that accommodate physical therapy needs. The above-ground pool comes equipped with easy-entry and accessibility equipment for therapy or recreation. As a reminder, this is why the apartment upstairs would be perfect for a live-in caretaker.
Additional highlights include:
Unfinished walk-out basement—great for storage or future expansion
Freshly updated interiors
Private, usable outdoor space
Don't miss this unique opportunity to own a home that combines classic Cape Cod charm with thoughtful updates and accessibility features.
Contact an agent
Home facts
- Year built:1960
- Listing ID #:PACB2044480
- Added:151 day(s) ago
- Updated:December 17, 2025 at 10:49 AM
Rooms and interior
- Bedrooms:4
- Total bathrooms:3
- Full bathrooms:3
- Living area:2,624 sq. ft.
Heating and cooling
- Cooling:Ceiling Fan(s), Central A/C
- Heating:Baseboard - Hot Water, Natural Gas
Structure and exterior
- Year built:1960
- Building area:2,624 sq. ft.
- Lot area:0.55 Acres
Schools
- High school:CUMBERLAND VALLEY
Utilities
- Water:Well
- Sewer:On Site Septic
Finances and disclosures
- Price:$435,000
- Price per sq. ft.:$165.78
- Tax amount:$3,338 (2025)
New listings near 1239 W Trindle Rd
- New
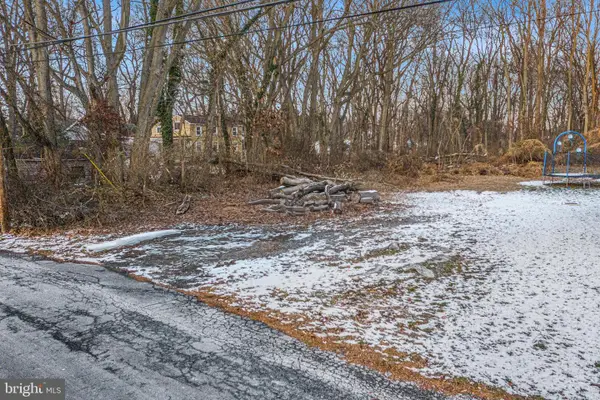 $75,000Active0.26 Acres
$75,000Active0.26 Acres701 Belmont St, MECHANICSBURG, PA 17055
MLS# PACB2049362Listed by: EXP REALTY, LLC - Coming Soon
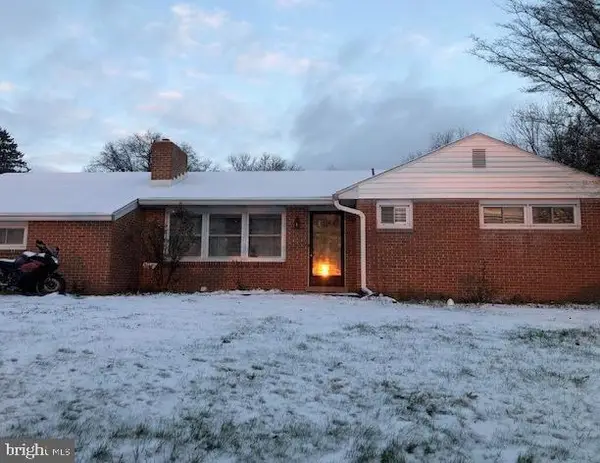 $299,000Coming Soon3 beds 2 baths
$299,000Coming Soon3 beds 2 baths301 Mount Allen Drive, MECHANICSBURG, PA 17055
MLS# PACB2049060Listed by: JOY DANIELS REAL ESTATE GROUP, LTD - New
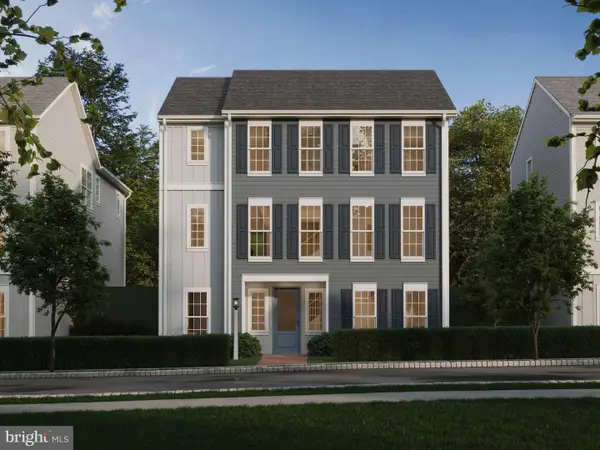 $519,990Active4 beds 3 baths2,637 sq. ft.
$519,990Active4 beds 3 baths2,637 sq. ft.3119 Overlook Dr, MECHANICSBURG, PA 17055
MLS# PACB2049356Listed by: CYGNET REAL ESTATE INC. - Coming Soon
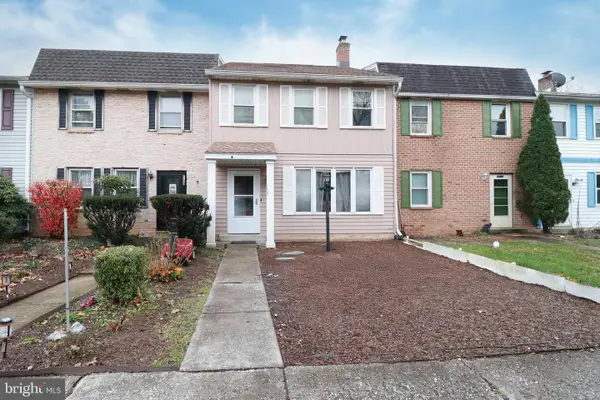 $245,000Coming Soon3 beds 3 baths
$245,000Coming Soon3 beds 3 baths7123 Salem Park Cir, MECHANICSBURG, PA 17050
MLS# PACB2049326Listed by: IRON VALLEY REAL ESTATE OF CENTRAL PA - Coming Soon
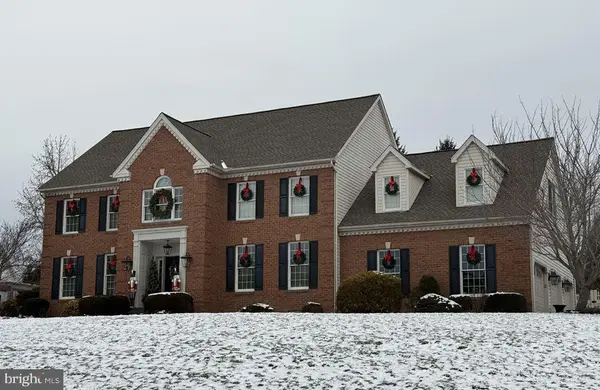 $975,000Coming Soon5 beds 4 baths
$975,000Coming Soon5 beds 4 baths1803 Silver Pine Cir, MECHANICSBURG, PA 17050
MLS# PACB2049342Listed by: JOY DANIELS REAL ESTATE GROUP, LTD - New
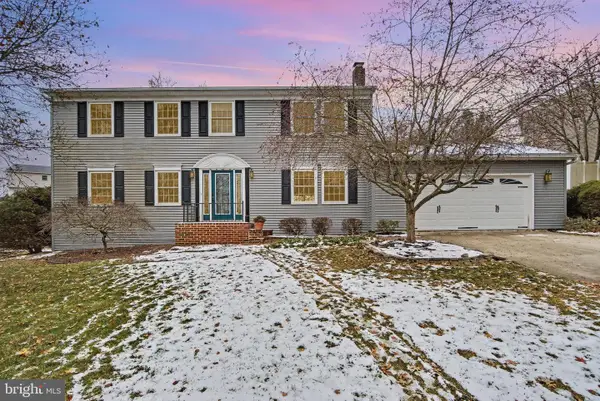 $450,000Active4 beds 3 baths2,290 sq. ft.
$450,000Active4 beds 3 baths2,290 sq. ft.3517 Ada Drive, MECHANICSBURG, PA 17050
MLS# PACB2048728Listed by: KELLER WILLIAMS OF CENTRAL PA - New
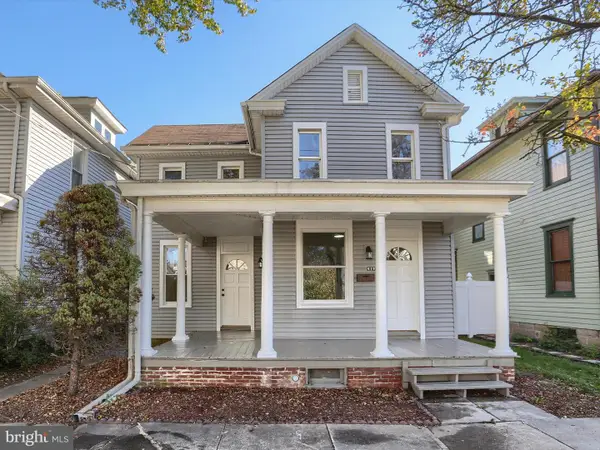 $299,900Active3 beds 2 baths1,316 sq. ft.
$299,900Active3 beds 2 baths1,316 sq. ft.419 W Simpson Street, MECHANICSBURG, PA 17050
MLS# PACB2049294Listed by: ELITE PROPERTY SALES, LLC 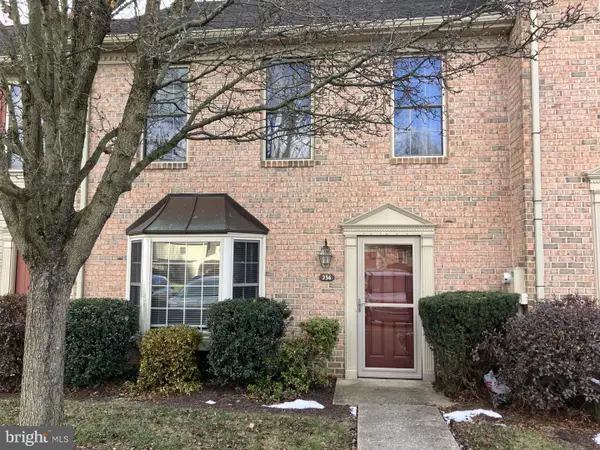 $235,000Pending2 beds 3 baths1,496 sq. ft.
$235,000Pending2 beds 3 baths1,496 sq. ft.356 Stonehedge Lane, MECHANICSBURG, PA 17055
MLS# PACB2049270Listed by: JOY DANIELS REAL ESTATE GROUP, LTD- New
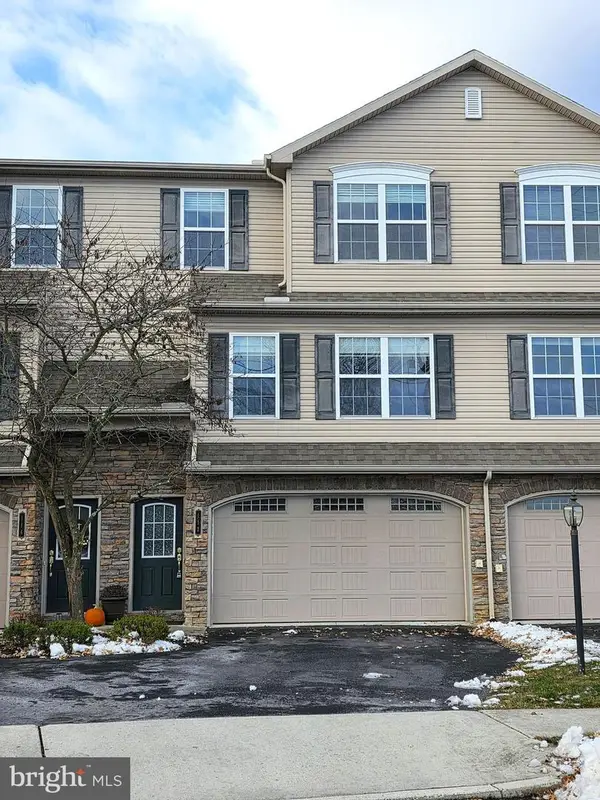 $322,500Active3 beds 3 baths2,024 sq. ft.
$322,500Active3 beds 3 baths2,024 sq. ft.112 Old Schoolhouse Ln, MECHANICSBURG, PA 17055
MLS# PACB2049248Listed by: RE/MAX DELTA GROUP, INC. - Coming Soon
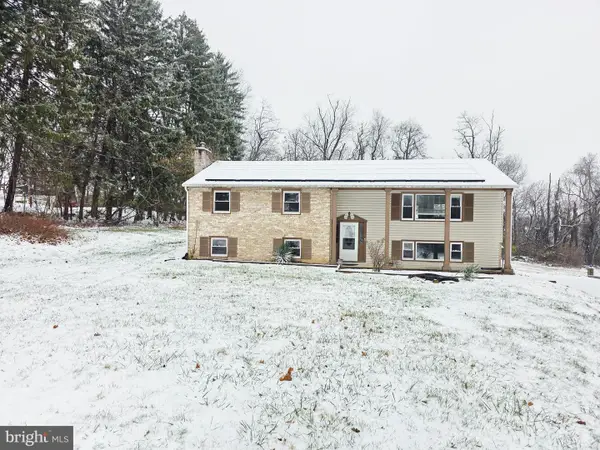 $499,999Coming Soon4 beds 3 baths
$499,999Coming Soon4 beds 3 baths2509 Mill Road, MECHANICSBURG, PA 17055
MLS# PACB2049258Listed by: CENTURY 21 REALTY SERVICES
