131 Salem Church Rd, Mechanicsburg, PA 17050
Local realty services provided by:Better Homes and Gardens Real Estate GSA Realty
131 Salem Church Rd,Mechanicsburg, PA 17050
$413,000
- 4 Beds
- 3 Baths
- 2,200 sq. ft.
- Single family
- Active
Listed by: tracee carter
Office: coldwell banker realty
MLS#:PACB2048828
Source:BRIGHTMLS
Price summary
- Price:$413,000
- Price per sq. ft.:$187.73
About this home
If you are looking for one story living, this is the property for you. This ranch home features 4 bedrooms (2 of which are ensuites), 3 bathrooms, a large kitchen, a living room, a dining room, a laundry room and more. The living room has a bay window allowing for lots of natural light. Plenty of cabinets and counter space in the kitchen. Radiant heating under the plank flooring in the kitchen and dining room. The dining area opens up into the family room. The primary bedroom has two large closets (one walk-in), a linen closet and an ensuite bath with radiant flooring. The second bedroom also features an ensuite bathroom, while the third and fourth bedroom share a full bathroom. The laundry room is on the main floor. There is a partially finished lower level with plenty of storage. Low cost to heat and cool the home -it features 4 zones and 2 heating systems in the house - a heat pump for heating/cooling, a 95% energy star rated condensing, natural gas hot water boiler. Plenty of parking in the driveway, the 2-car garage which has oversized 9' x 8' doors to accommodate large vehicles and a third detached garage built to withstand an 8k ton vehicle. The large yard has a solar-heated pool and pools supplies. This property will not last long!
Contact an agent
Home facts
- Year built:1962
- Listing ID #:PACB2048828
- Added:1 day(s) ago
- Updated:November 20, 2025 at 10:41 PM
Rooms and interior
- Bedrooms:4
- Total bathrooms:3
- Full bathrooms:3
- Living area:2,200 sq. ft.
Heating and cooling
- Cooling:Ceiling Fan(s), Central A/C
- Heating:Baseboard - Hot Water, Central, Electric, Heat Pump - Electric BackUp, Natural Gas
Structure and exterior
- Year built:1962
- Building area:2,200 sq. ft.
- Lot area:0.6 Acres
Schools
- High school:CUMBERLAND VALLEY
Utilities
- Water:Public
- Sewer:Public Sewer
Finances and disclosures
- Price:$413,000
- Price per sq. ft.:$187.73
- Tax amount:$3,150 (2025)
New listings near 131 Salem Church Rd
- New
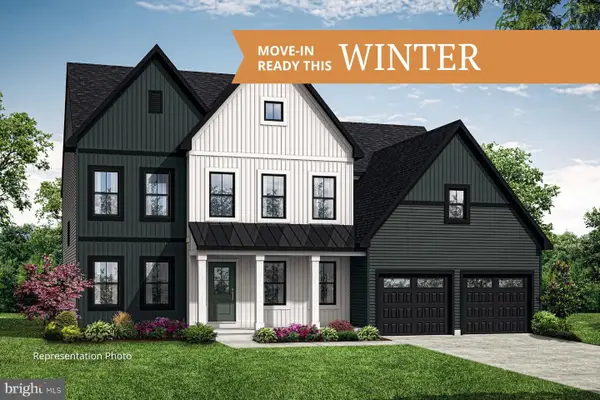 $759,990Active4 beds 4 baths3,391 sq. ft.
$759,990Active4 beds 4 baths3,391 sq. ft.2040 N Fall Harvest Dr #059, MECHANICSBURG, PA 17055
MLS# PACB2048306Listed by: NEW HOME STAR PENNSYLVANIA LLC - New
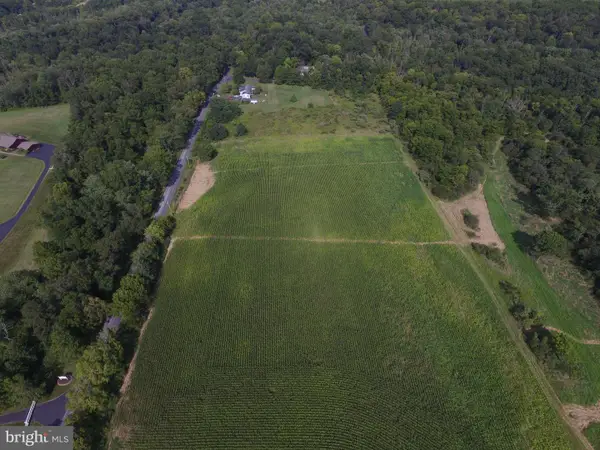 $519,900Active3.12 Acres
$519,900Active3.12 Acres250 Willow Mill Park Rd, MECHANICSBURG, PA 17050
MLS# PACB2048836Listed by: COLDWELL BANKER REALTY - Coming Soon
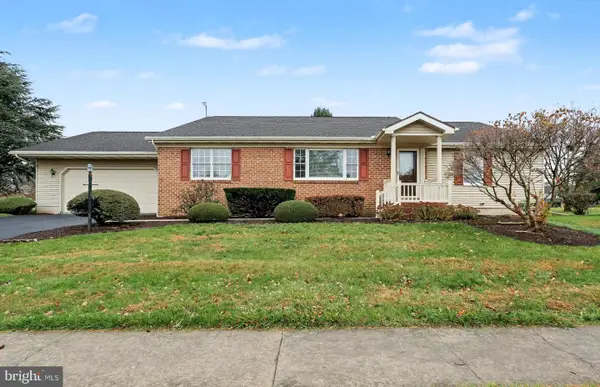 $375,000Coming Soon2 beds 2 baths
$375,000Coming Soon2 beds 2 baths6134 Battersea Pkwy, MECHANICSBURG, PA 17050
MLS# PACB2048706Listed by: HOWARD HANNA COMPANY-HARRISBURG - Coming Soon
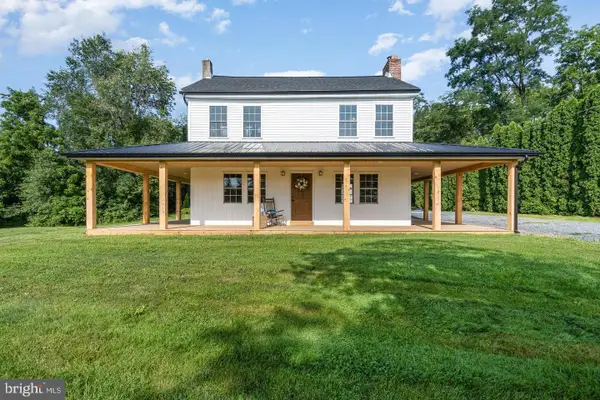 $425,000Coming Soon4 beds 2 baths
$425,000Coming Soon4 beds 2 baths1221 Minnich Road, MECHANICSBURG, PA 17055
MLS# PACB2048722Listed by: HOUSESAVINGS.COM - New
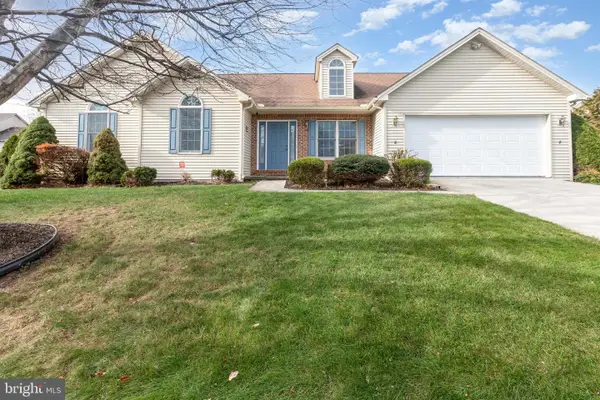 $350,000Active3 beds 2 baths1,421 sq. ft.
$350,000Active3 beds 2 baths1,421 sq. ft.15 Kower Court, MECHANICSBURG, PA 17055
MLS# PACB2048740Listed by: RE/MAX 1ST ADVANTAGE - Open Sat, 12 to 2pmNew
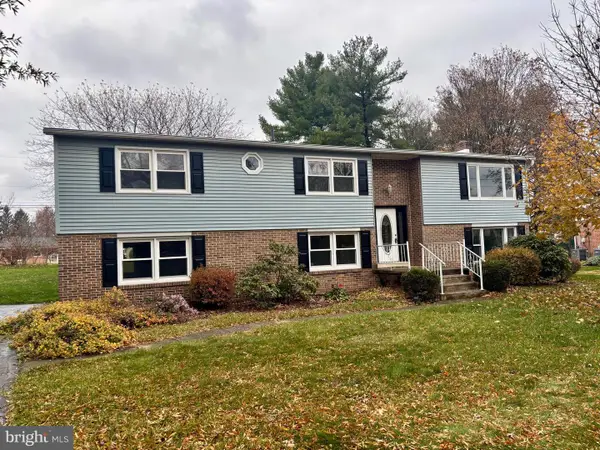 $389,900Active3 beds 3 baths2,184 sq. ft.
$389,900Active3 beds 3 baths2,184 sq. ft.19 Hemlock Drive, MECHANICSBURG, PA 17055
MLS# PACB2048804Listed by: IRON VALLEY REAL ESTATE OF CENTRAL PA - New
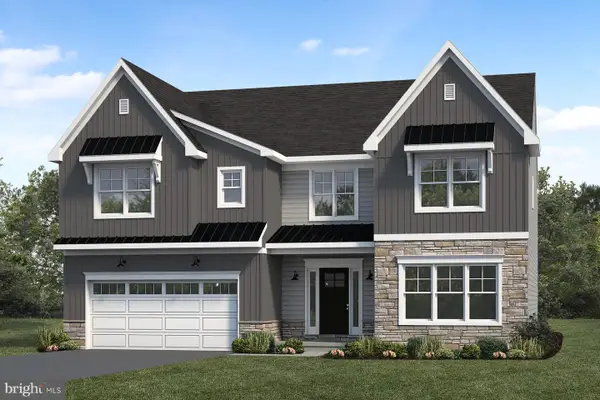 $672,700Active5 beds 3 baths3,020 sq. ft.
$672,700Active5 beds 3 baths3,020 sq. ft.104 Devonshire Ter, MECHANICSBURG, PA 17050
MLS# PACB2048782Listed by: TODAY'S REALTY - Coming SoonOpen Sun, 1 to 3pm
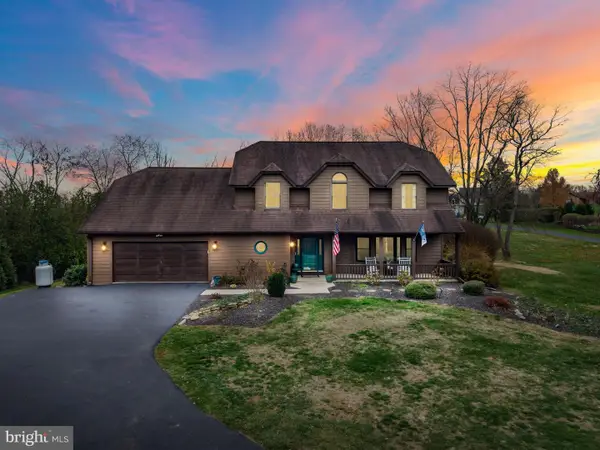 $620,000Coming Soon4 beds 3 baths
$620,000Coming Soon4 beds 3 baths21 Skyline Dr, MECHANICSBURG, PA 17050
MLS# PACB2048676Listed by: IRON VALLEY REAL ESTATE OF CENTRAL PA - Open Thu, 5 to 6:30pmNew
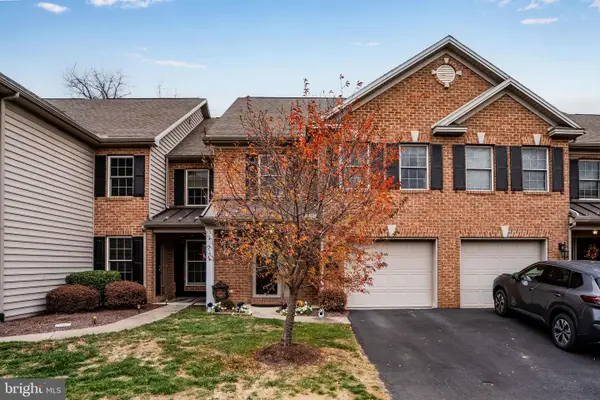 $339,900Active2 beds 3 baths1,716 sq. ft.
$339,900Active2 beds 3 baths1,716 sq. ft.5225 Winthrop Ave, MECHANICSBURG, PA 17050
MLS# PACB2048510Listed by: KELLER WILLIAMS OF CENTRAL PA
