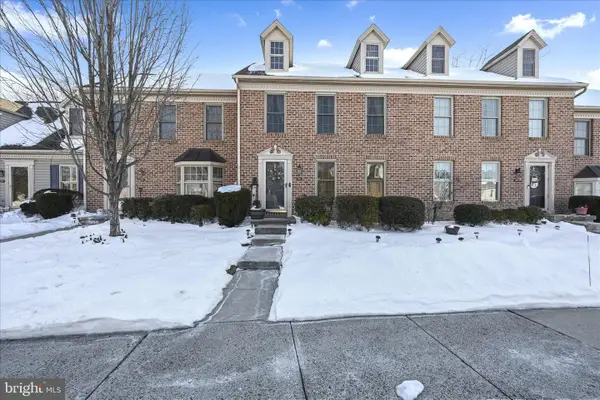1337 Sharps Dr #bromley, Mechanicsburg, PA 17055
Local realty services provided by:Better Homes and Gardens Real Estate Premier
1337 Sharps Dr #bromley,Mechanicsburg, PA 17055
$474,990
- 4 Beds
- 3 Baths
- 2,566 sq. ft.
- Single family
- Active
Listed by: thomas e despard
Office: cygnet real estate inc.
MLS#:PACB2039672
Source:BRIGHTMLS
Price summary
- Price:$474,990
- Price per sq. ft.:$185.11
- Monthly HOA dues:$118
About this home
The Bromley is a brand-new single-family floor plan in the latest phase of Arcona. Be among the first to experience its elegant yet practical design and take advantage of exclusive early pricing! This uniquely crafted 4-6 bedroom, 2.5-4 bathroom offers one of our most flexible floorplans with the ability to add a bedroom suite to both the main floor and lower level. Make your home uniquely yours by adding extra square footage, adjusting bathroom layouts, and choosing finishes that perfectly suit your style. Hardie Plank siding and an abundance of windows complement the timeless yet modern character and landscaped curb appeal. Inside, enjoy the spacious feel with 9' ceilings and 8' doors on the main floor. Enter through the covered front entry into the lower-level gallery, where a staircase leads to the stunning main floor. The spacious wraparound kitchen boasts a full tile wall backsplash and ample counter space for meal prep, seamlessly flowing into the dining area, which can include an optional covered balcony for added charm. At the back of the home, the great room can be expanded and offers the potential for a striking wall of windows, inviting even more natural light. The main floor is complete with a generous study, boot room, walk-in closet, and powder room. Upstairs, the luxurious primary suite features an en-suite bath and two walk-in closets, accompanied by three additional bedrooms, each with walk-in closets, and a full bath. The flexible lower level offers the option to add a game room, a sixth bedroom, and another full bath—without sacrificing storage space. Situated on the West Shore, Arcona features a neighborhood pool, an artisanal dining restaurant, a Pilates studio, a coffee shop, an ice cream parlor, a pizza shop, a salon, an interior design boutique, a 24-hour fitness center, parks, scenic walking trails, and more all within walking distance from your front door.
Contact an agent
Home facts
- Year built:2025
- Listing ID #:PACB2039672
- Added:342 day(s) ago
- Updated:February 11, 2026 at 02:38 PM
Rooms and interior
- Bedrooms:4
- Total bathrooms:3
- Full bathrooms:2
- Half bathrooms:1
- Living area:2,566 sq. ft.
Heating and cooling
- Cooling:Central A/C
- Heating:Forced Air, Natural Gas
Structure and exterior
- Roof:Architectural Shingle
- Year built:2025
- Building area:2,566 sq. ft.
- Lot area:0.15 Acres
Schools
- High school:CEDAR CLIFF
- Middle school:ALLEN
- Elementary school:ROSSMOYNE
Utilities
- Water:Public
- Sewer:Public Sewer
Finances and disclosures
- Price:$474,990
- Price per sq. ft.:$185.11
New listings near 1337 Sharps Dr #bromley
- Coming Soon
 $1,600,000Coming Soon4 beds 4 baths
$1,600,000Coming Soon4 beds 4 baths53 Cumberland Estates Dr, MECHANICSBURG, PA 17050
MLS# PACB2050616Listed by: RSR, REALTORS, LLC - Coming Soon
 $295,000Coming Soon3 beds 3 baths
$295,000Coming Soon3 beds 3 baths2252 Old Hollow Road, MECHANICSBURG, PA 17055
MLS# PACB2050618Listed by: COLDWELL BANKER REALTY - New
 $249,000Active2 beds 1 baths1,196 sq. ft.
$249,000Active2 beds 1 baths1,196 sq. ft.1656 Main St, MECHANICSBURG, PA 17055
MLS# PACB2050508Listed by: COLDWELL BANKER REALTY - New
 $265,000Active2 beds 2 baths1,472 sq. ft.
$265,000Active2 beds 2 baths1,472 sq. ft.806 N Market St, MECHANICSBURG, PA 17055
MLS# PACB2050500Listed by: COLDWELL BANKER REALTY - New
 $430,000Active3 beds 3 baths2,178 sq. ft.
$430,000Active3 beds 3 baths2,178 sq. ft.5445 Rivendale Boulevard, MECHANICSBURG, PA 17050
MLS# PACB2050460Listed by: COLDWELL BANKER REALTY - Coming Soon
 $324,900Coming Soon3 beds 2 baths
$324,900Coming Soon3 beds 2 baths223 Woods Drive, MECHANICSBURG, PA 17050
MLS# PACB2050474Listed by: HOWARD HANNA COMPANY-CAMP HILL - Coming SoonOpen Sun, 1 to 3pm
 $325,000Coming Soon2 beds 3 baths
$325,000Coming Soon2 beds 3 baths33 Creek Bank Drive, MECHANICSBURG, PA 17050
MLS# PACB2050142Listed by: JOY DANIELS REAL ESTATE GROUP, LTD  $649,900Pending4 beds 3 baths4,114 sq. ft.
$649,900Pending4 beds 3 baths4,114 sq. ft.1107 Kent Drive Dr, MECHANICSBURG, PA 17050
MLS# PACB2050344Listed by: CAVALRY REALTY LLC $244,900Pending3 beds 3 baths1,364 sq. ft.
$244,900Pending3 beds 3 baths1,364 sq. ft.1486 Timber Chase Dr, MECHANICSBURG, PA 17050
MLS# PACB2049584Listed by: BERKSHIRE HATHAWAY HOMESERVICES HOMESALE REALTY- Open Sat, 1 to 4pmNew
 $624,900Active4 beds 3 baths2,764 sq. ft.
$624,900Active4 beds 3 baths2,764 sq. ft.Lot 136 S Autumn Chase Dr, MECHANICSBURG, PA 17055
MLS# PACB2050422Listed by: INCH & CO. REAL ESTATE, LLC

