1338 Sharps Dr, Mechanicsburg, PA 17055
Local realty services provided by:Better Homes and Gardens Real Estate Maturo
1338 Sharps Dr,Mechanicsburg, PA 17055
$579,900
- 3 Beds
- 3 Baths
- 1,927 sq. ft.
- Single family
- Active
Listed by:brandon black
Office:coldwell banker realty
MLS#:PACB2045470
Source:BRIGHTMLS
Price summary
- Price:$579,900
- Price per sq. ft.:$300.93
- Monthly HOA dues:$72
About this home
This charming 3 bedroom, 2 1/2 bathroom home features 1,927 square feet. Built in 2022, this home offers a perfect blend of modern comfort and inviting warmth. Step inside to discover a large foyer that leads to an open floor plan that seamlessly connects the living, dining, and kitchen areas, enhanced by recessed lighting and beautiful wood floors. The kitchen features beautiful white shaker cabinets, upgraded countertops, stainless steel appliances, and an island, ideal for gatherings. Relax in the primary suite with massive windows for tons of natural light. Enjoy cozy evenings by the gas fireplace or unwind in the backyard oasis on the stamped concrete patio. Sip your morning coffee on the large front porch providing serene views of the park and greenbelt. Located in the desirable Arcona community, residents benefit from nearby parks, walking trails, and a community pool that is right around the corner, fostering a vibrant neighborhood spirit. With a full basement and a two-car garage, this home is designed for both comfort and functionality. Experience the joy of living in a community that feels like home. Showings to start on 8/20/25!
Contact an agent
Home facts
- Year built:2022
- Listing ID #:PACB2045470
- Added:46 day(s) ago
- Updated:October 07, 2025 at 01:37 PM
Rooms and interior
- Bedrooms:3
- Total bathrooms:3
- Full bathrooms:2
- Half bathrooms:1
- Living area:1,927 sq. ft.
Heating and cooling
- Cooling:Central A/C
- Heating:Forced Air, Natural Gas
Structure and exterior
- Roof:Architectural Shingle
- Year built:2022
- Building area:1,927 sq. ft.
- Lot area:0.11 Acres
Schools
- High school:CEDAR CLIFF
- Middle school:ALLEN
- Elementary school:ROSSMOYNE
Utilities
- Water:Public
- Sewer:Public Sewer
Finances and disclosures
- Price:$579,900
- Price per sq. ft.:$300.93
- Tax amount:$7,333 (2025)
New listings near 1338 Sharps Dr
- New
 $759,900Active5 beds 6 baths4,401 sq. ft.
$759,900Active5 beds 6 baths4,401 sq. ft.516 Jacob Ln, MECHANICSBURG, PA 17050
MLS# PACB2047298Listed by: RE/MAX 1ST ADVANTAGE - New
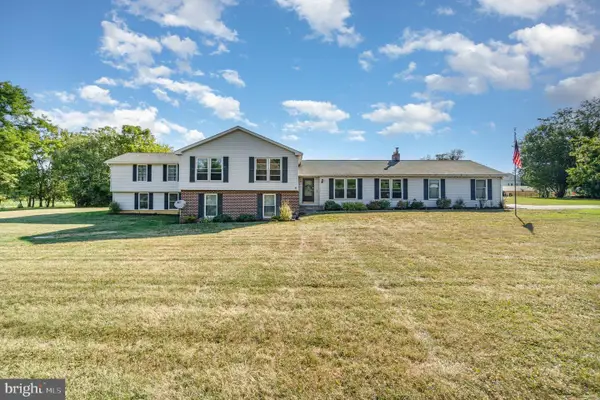 $525,000Active5 beds 5 baths3,668 sq. ft.
$525,000Active5 beds 5 baths3,668 sq. ft.251 Old Stone House Rd S, MECHANICSBURG, PA 17055
MLS# PACB2044562Listed by: KELLER WILLIAMS OF CENTRAL PA - Coming Soon
 $405,000Coming Soon3 beds 2 baths
$405,000Coming Soon3 beds 2 baths23 S Madder Drive, MECHANICSBURG, PA 17050
MLS# PACB2047338Listed by: KELLER WILLIAMS KEYSTONE REALTY - New
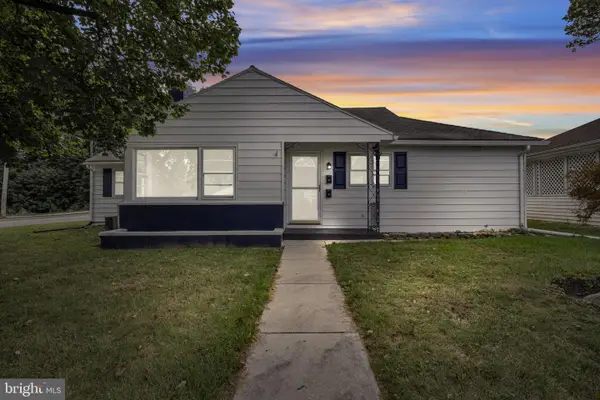 $419,999Active5 beds 3 baths2,166 sq. ft.
$419,999Active5 beds 3 baths2,166 sq. ft.114 E Maplewood Avenue, MECHANICSBURG, PA 17055
MLS# PACB2047258Listed by: KELLER WILLIAMS OF CENTRAL PA - New
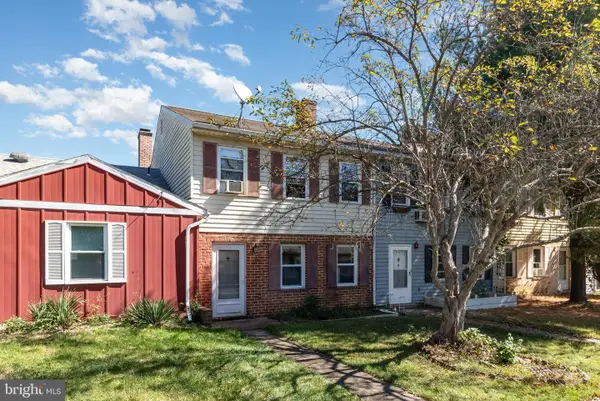 $234,900Active3 beds 3 baths1,500 sq. ft.
$234,900Active3 beds 3 baths1,500 sq. ft.7103 Salem Park Cir, MECHANICSBURG, PA 17050
MLS# PACB2047324Listed by: CENTURY 21 REALTY SERVICES - New
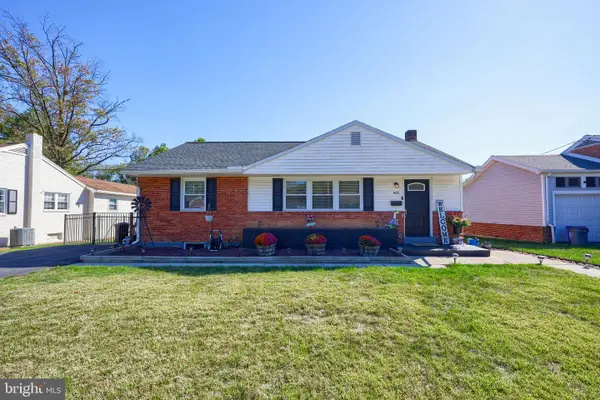 $274,900Active3 beds 1 baths1,092 sq. ft.
$274,900Active3 beds 1 baths1,092 sq. ft.408 E Marble Street, MECHANICSBURG, PA 17055
MLS# PACB2047276Listed by: KELLER WILLIAMS KEYSTONE REALTY - Coming SoonOpen Sat, 11am to 1pm
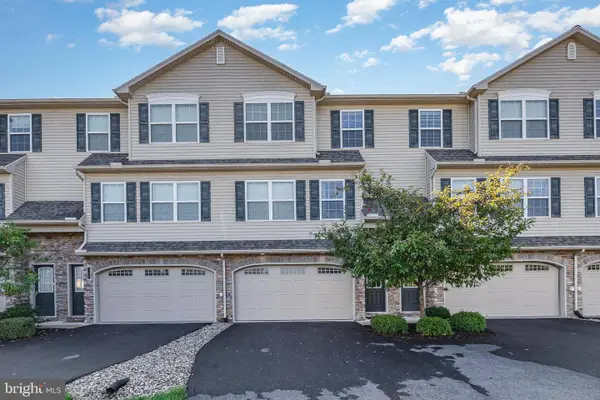 $304,900Coming Soon3 beds 3 baths
$304,900Coming Soon3 beds 3 baths134 Old Schoolhouse Lane, MECHANICSBURG, PA 17055
MLS# PACB2047160Listed by: BERKSHIRE HATHAWAY HOMESERVICES HOMESALE REALTY 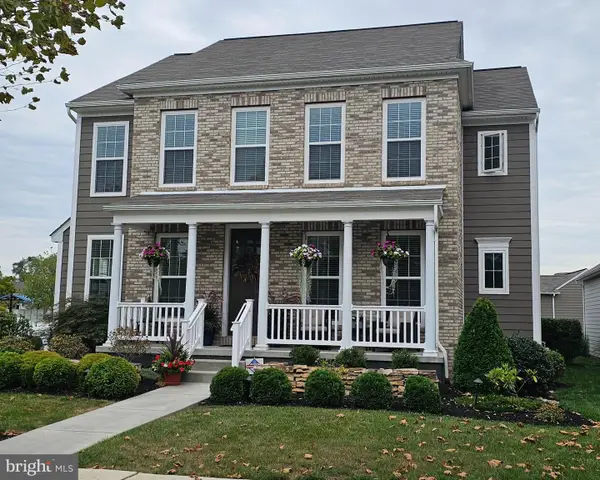 $675,000Pending4 beds 4 baths3,506 sq. ft.
$675,000Pending4 beds 4 baths3,506 sq. ft.136 Pickering Lane, MECHANICSBURG, PA 17050
MLS# PACB2047130Listed by: JOY DANIELS REAL ESTATE GROUP, LTD- Coming Soon
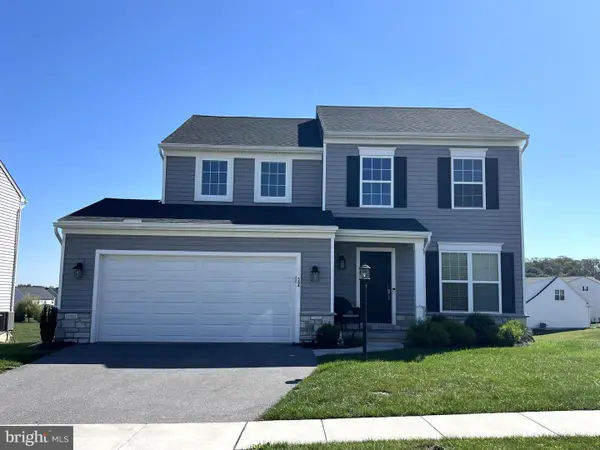 $550,000Coming Soon4 beds 4 baths
$550,000Coming Soon4 beds 4 baths584 Smoke House Drive, MECHANICSBURG, PA 17055
MLS# PACB2047278Listed by: JAK REAL ESTATE - Open Sat, 10am to 2pmNew
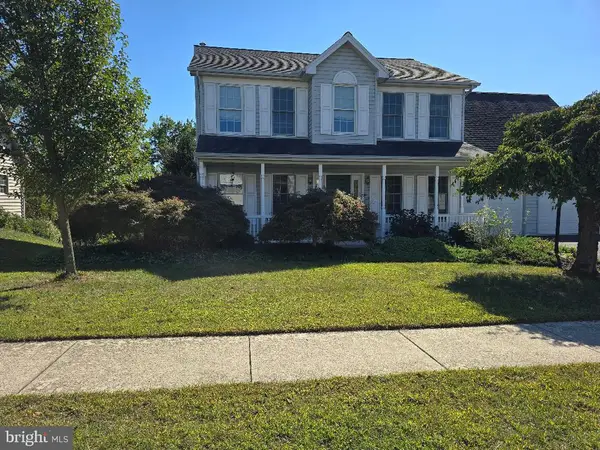 $444,444Active3 beds 3 baths2,036 sq. ft.
$444,444Active3 beds 3 baths2,036 sq. ft.5021 Inverness Dr, MECHANICSBURG, PA 17050
MLS# PACB2047288Listed by: BROKERSREALTY.COM
