138 Cambridge Dr, MECHANICSBURG, PA 17055
Local realty services provided by:Better Homes and Gardens Real Estate Cassidon Realty
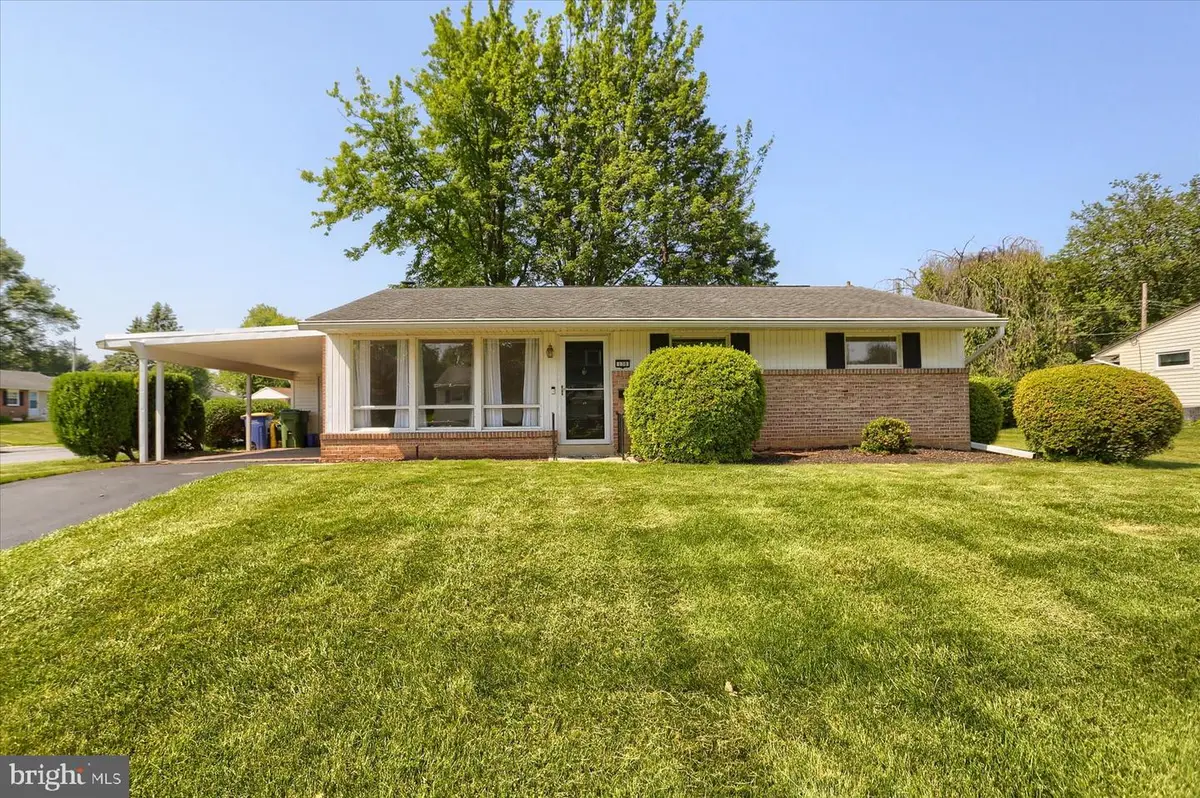
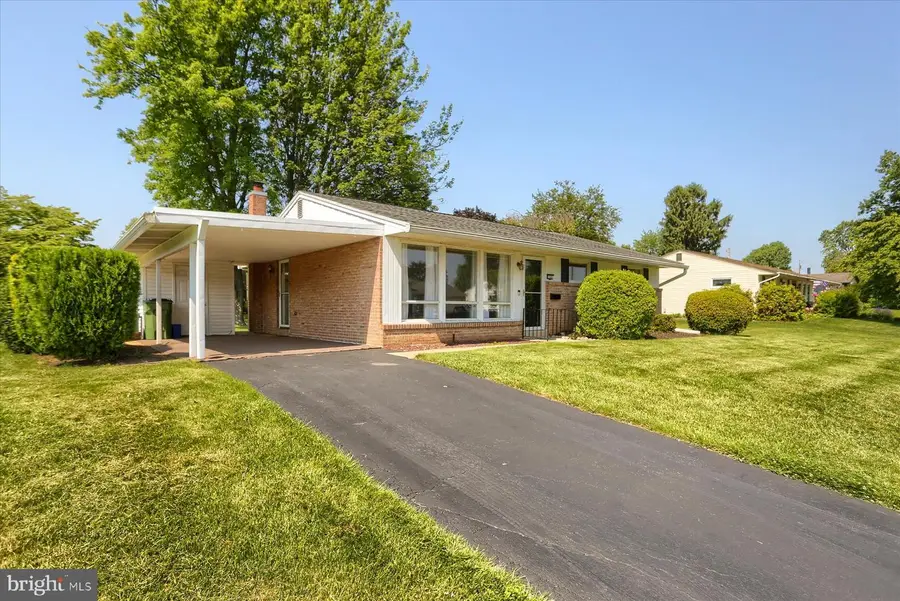
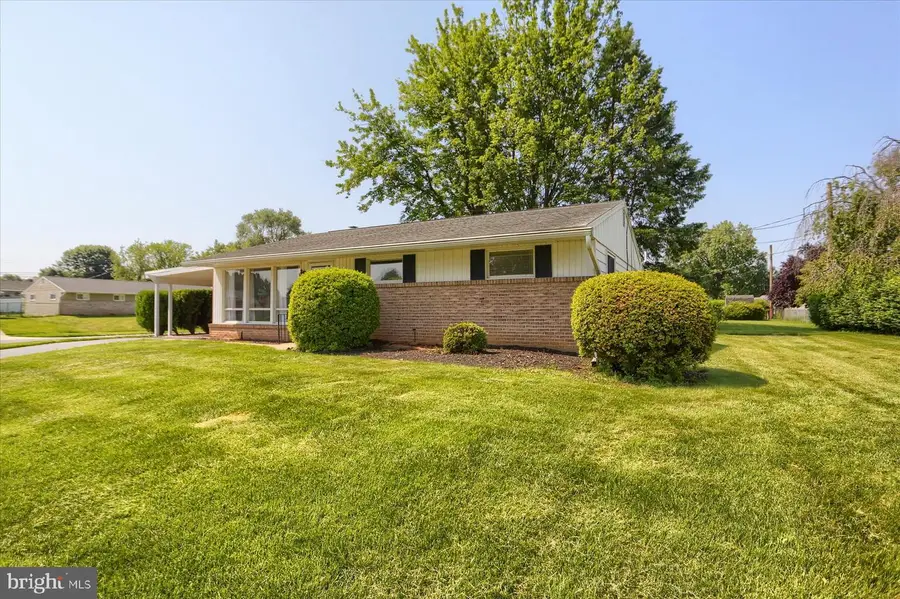
138 Cambridge Dr,MECHANICSBURG, PA 17055
$314,900
- 3 Beds
- 3 Baths
- 1,848 sq. ft.
- Single family
- Pending
Listed by:christopher radkiewicz
Office:keller williams realty
MLS#:PACB2043588
Source:BRIGHTMLS
Price summary
- Price:$314,900
- Price per sq. ft.:$170.4
About this home
Don’t miss an opportunity to secure this home before it’s gone! Offer deadline of 10pm, Tuesday July 15th established! Welcome Home to this Meticulously Maintained Rancher!
Nestled on a highly desirable corner lot, this charming ranch-style home offers exceptional curb appeal, a fenced backyard, and a covered carport, perfect for enjoying both comfort and convenience. Located just minutes from major shopping, dining, and entertainment, you'll enjoy the flexibility to relax at home or quickly connect to all that beautiful South Central Pennsylvania has to offer.
Inside, the home features a traditional layout with an inviting family room, a spacious combination kitchen and dining area, and generously sized bedrooms. Stunning original hardwood floors add warmth and character throughout the main level. The kitchen offers ample cabinet and counter space, ideal for cooking and entertaining.
Downstairs, a partially finished basement provides additional living space, perfect for a rec room, home office, or guest area.
Whether you're looking to plant roots on Cambridge Drive or seeking a smart addition to your investment portfolio, this home is a standout opportunity. Clean, well-kept, and move-in ready! This one won't last long!
Schedule your showing today before it's gone!
Contact an agent
Home facts
- Year built:1960
- Listing Id #:PACB2043588
- Added:50 day(s) ago
- Updated:August 15, 2025 at 07:30 AM
Rooms and interior
- Bedrooms:3
- Total bathrooms:3
- Full bathrooms:2
- Half bathrooms:1
- Living area:1,848 sq. ft.
Heating and cooling
- Cooling:Central A/C
- Heating:Electric, Forced Air, Heat Pump(s)
Structure and exterior
- Roof:Architectural Shingle
- Year built:1960
- Building area:1,848 sq. ft.
- Lot area:0.25 Acres
Schools
- High school:CEDAR CLIFF
Utilities
- Water:Public
- Sewer:Public Sewer
Finances and disclosures
- Price:$314,900
- Price per sq. ft.:$170.4
- Tax amount:$3,072 (2024)
New listings near 138 Cambridge Dr
- Coming Soon
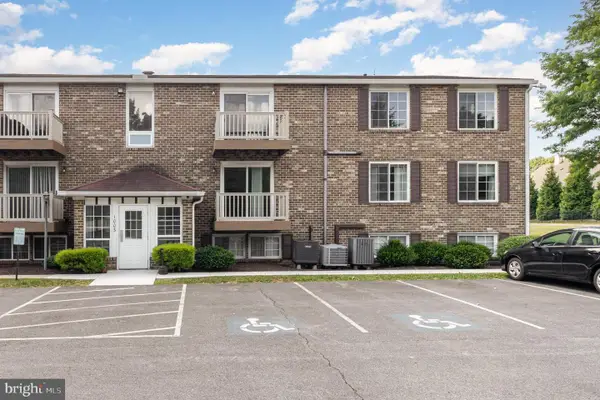 $145,000Coming Soon2 beds 2 baths
$145,000Coming Soon2 beds 2 baths1003 Nanroc Dr #22, MECHANICSBURG, PA 17055
MLS# PACB2045372Listed by: KELLER WILLIAMS OF CENTRAL PA - New
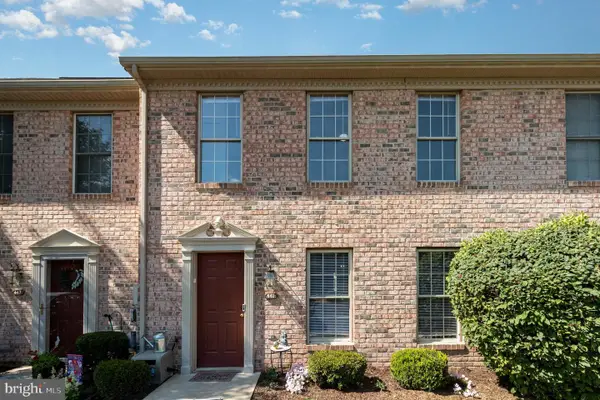 $270,000Active3 beds 3 baths1,540 sq. ft.
$270,000Active3 beds 3 baths1,540 sq. ft.441 Stonehedge Ln, MECHANICSBURG, PA 17055
MLS# PACB2045018Listed by: BERKSHIRE HATHAWAY HOMESERVICES HOMESALE REALTY - New
 $899,900Active4 beds 2 baths2,535 sq. ft.
$899,900Active4 beds 2 baths2,535 sq. ft.95 Pleasant Grove Rd, MECHANICSBURG, PA 17050
MLS# PACB2045522Listed by: RE/MAX REALTY ASSOCIATES - New
 $549,900Active2 beds 1 baths1,936 sq. ft.
$549,900Active2 beds 1 baths1,936 sq. ft.97 Pleasant Grove Rd, MECHANICSBURG, PA 17050
MLS# PACB2045526Listed by: RE/MAX REALTY ASSOCIATES - New
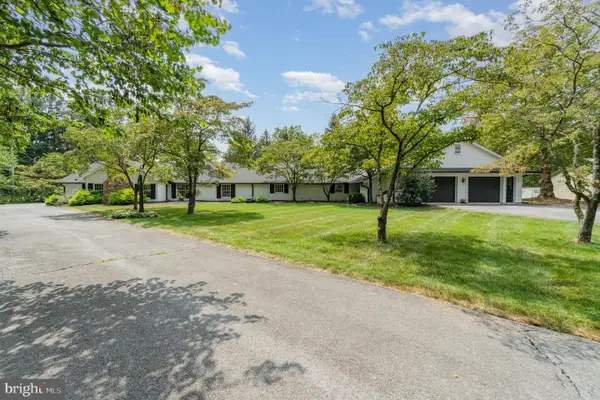 $1,449,900Active4 beds 2 baths2,750 sq. ft.
$1,449,900Active4 beds 2 baths2,750 sq. ft.95 - 97 Pleasant Grove Road, MECHANICSBURG, PA 17050
MLS# PACB2045516Listed by: RE/MAX REALTY ASSOCIATES - New
 $624,900Active5 beds 3 baths2,427 sq. ft.
$624,900Active5 beds 3 baths2,427 sq. ft.84 Hillside Rd, MECHANICSBURG, PA 17050
MLS# PACB2045486Listed by: BERKSHIRE HATHAWAY HOMESERVICES HOMESALE REALTY - New
 $374,900Active3 beds 3 baths2,459 sq. ft.
$374,900Active3 beds 3 baths2,459 sq. ft.19 Kensington Sq, MECHANICSBURG, PA 17050
MLS# PACB2045418Listed by: HERITAGE REAL ESTATE GROUP, LLC - New
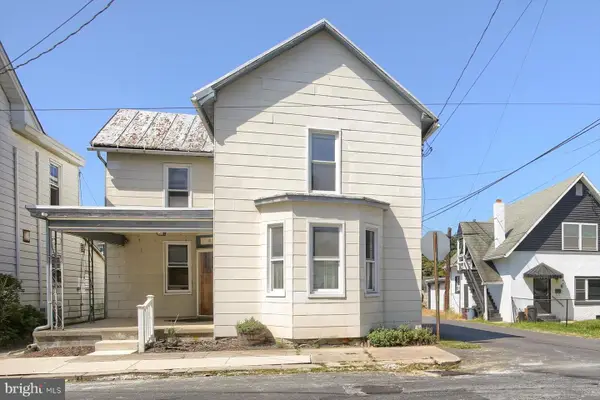 $149,900Active3 beds 2 baths1,535 sq. ft.
$149,900Active3 beds 2 baths1,535 sq. ft.10 S Washington St, MECHANICSBURG, PA 17055
MLS# PACB2045380Listed by: COLDWELL BANKER REALTY - Coming Soon
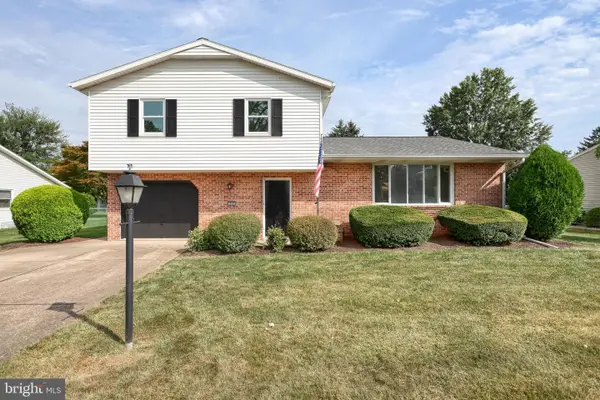 $389,900Coming Soon3 beds 3 baths
$389,900Coming Soon3 beds 3 baths909 E Coover St, MECHANICSBURG, PA 17055
MLS# PACB2045482Listed by: COLDWELL BANKER REALTY 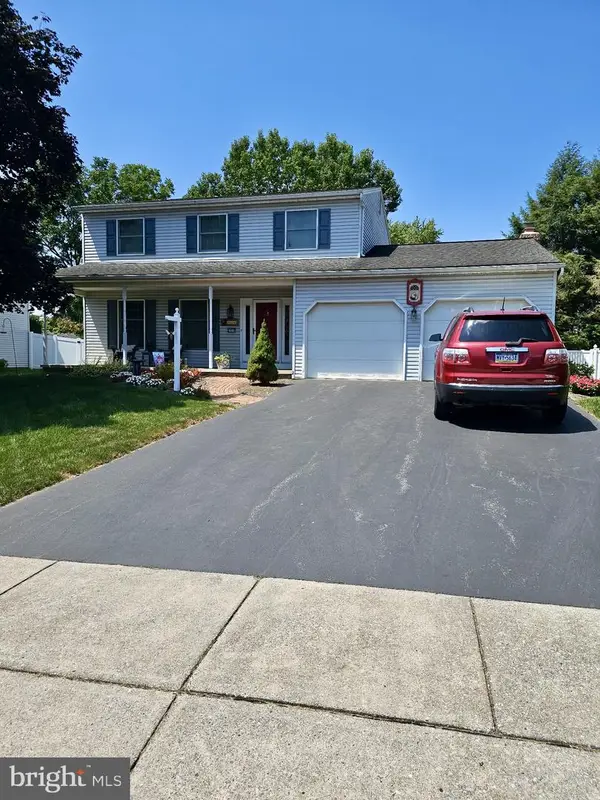 $450,000Pending3 beds 3 baths2,246 sq. ft.
$450,000Pending3 beds 3 baths2,246 sq. ft.2410 Rye Cir, MECHANICSBURG, PA 17055
MLS# PACB2045458Listed by: KELLER WILLIAMS OF CENTRAL PA
