1431 Summit Way, Mechanicsburg, PA 17050
Local realty services provided by:Better Homes and Gardens Real Estate Reserve
1431 Summit Way,Mechanicsburg, PA 17050
$1,100,000
- 5 Beds
- 5 Baths
- 4,956 sq. ft.
- Single family
- Pending
Listed by:jigar patel
Office:cavalry realty llc.
MLS#:PACB2045398
Source:BRIGHTMLS
Price summary
- Price:$1,100,000
- Price per sq. ft.:$221.95
- Monthly HOA dues:$24
About this home
Welcome to this stunning five-bedroom, five-bath home in the highly desirable Hampden Summit community within the top rated Cumberland Valley School District. Offering nearly 5,000 finished square feet of a beautifully finished living space on a landscaped .44-acre lot, this residence is designed to offer both everyday comfort and exceptional spaces for entertaining.
The main level welcomes you with a sun-filled two-story foyer that leads into formal living and dining rooms, followed by a dramatic great room with soaring double-height ceilings and abundant natural light. Seamlessly connected, the chef’s kitchen features a large center island and abundant space for gathering. A first-floor bedroom with an adjacent full bath provides wonderful flexibility for guests, in-laws, or multigenerational living.
Upstairs, the private owner’s suite is a true retreat with a walk-in closet and spa-inspired bathroom. Three additional bedrooms and two more full baths complete the upper level, creating spacious and comfortable accommodations.
The fully finished lower level adds another dimension to this home with 1,510 square feet of recreation space, a media and fitness area, an additional full bath, and plenty of storage.
Outdoor living is equally inviting with a level backyard, patio/deck for entertaining, and a three-car side-entry garage that enhances both convenience and curb appeal. With its location close to shopping, dining, parks, and major commuter routes—and set within one of the area’s top-rated school districts—this home offers the perfect blend of elegance, functionality, and location.
Schedule your private showing today to experience all it has to offer!
Contact an agent
Home facts
- Year built:2017
- Listing ID #:PACB2045398
- Added:66 day(s) ago
- Updated:November 01, 2025 at 07:28 AM
Rooms and interior
- Bedrooms:5
- Total bathrooms:5
- Full bathrooms:5
- Living area:4,956 sq. ft.
Heating and cooling
- Cooling:Central A/C
- Heating:Central, Natural Gas
Structure and exterior
- Roof:Composite
- Year built:2017
- Building area:4,956 sq. ft.
- Lot area:0.44 Acres
Schools
- High school:CUMBERLAND VALLEY
- Middle school:MOUNTAIN VIEW
- Elementary school:WINDING CREEK
Utilities
- Water:Public
- Sewer:Public Sewer
Finances and disclosures
- Price:$1,100,000
- Price per sq. ft.:$221.95
- Tax amount:$9,296 (2025)
New listings near 1431 Summit Way
- New
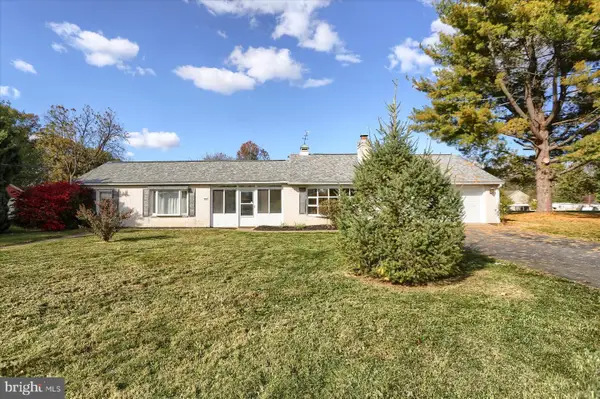 $314,900Active3 beds 2 baths1,570 sq. ft.
$314,900Active3 beds 2 baths1,570 sq. ft.950 W Trindle Rd, MECHANICSBURG, PA 17055
MLS# PACB2048132Listed by: COLDWELL BANKER REALTY - New
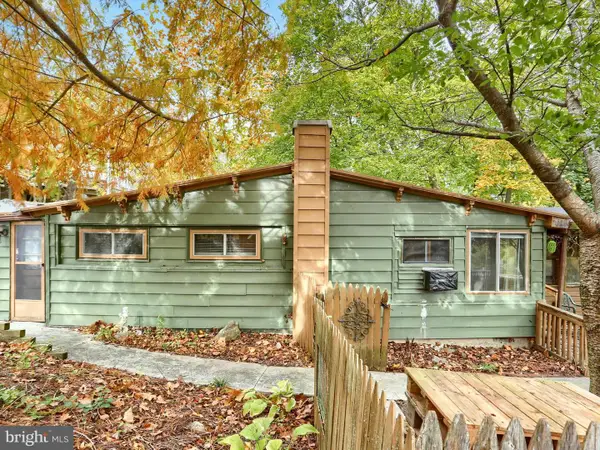 $110,000Active2 beds 1 baths1,000 sq. ft.
$110,000Active2 beds 1 baths1,000 sq. ft.5681 Creekview Rd, MECHANICSBURG, PA 17050
MLS# PACB2048090Listed by: COLDWELL BANKER REALTY - Coming Soon
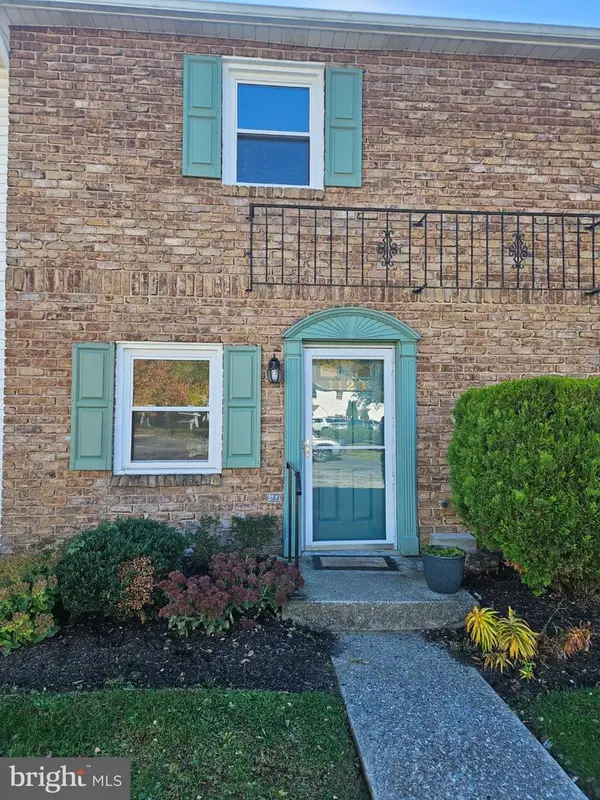 $169,900Coming Soon2 beds 2 baths
$169,900Coming Soon2 beds 2 baths1129 Nanroc Dr, MECHANICSBURG, PA 17055
MLS# PACB2048162Listed by: BERKSHIRE HATHAWAY HOMESERVICES HOMESALE REALTY - New
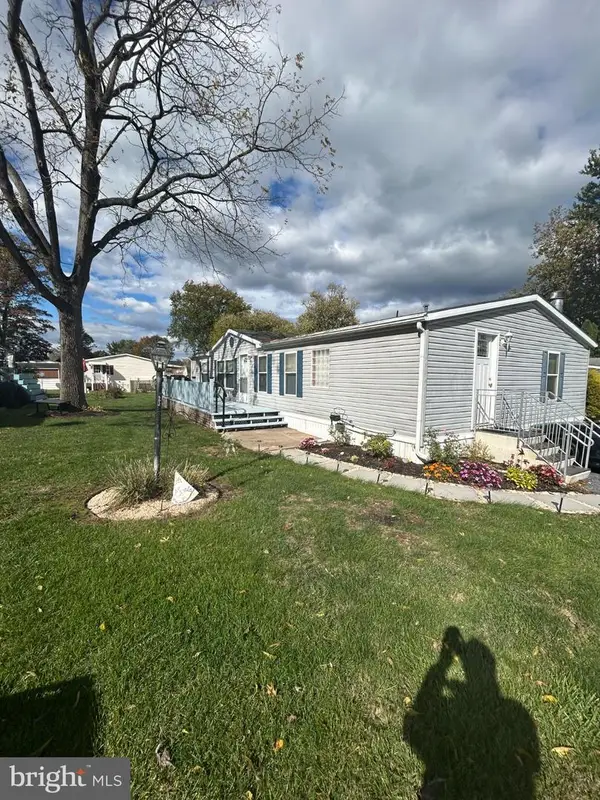 $112,500Active3 beds 2 baths1,512 sq. ft.
$112,500Active3 beds 2 baths1,512 sq. ft.503 Quail Ct, MECHANICSBURG, PA 17050
MLS# PACB2048176Listed by: IRON VALLEY REAL ESTATE OF CENTRAL PA - New
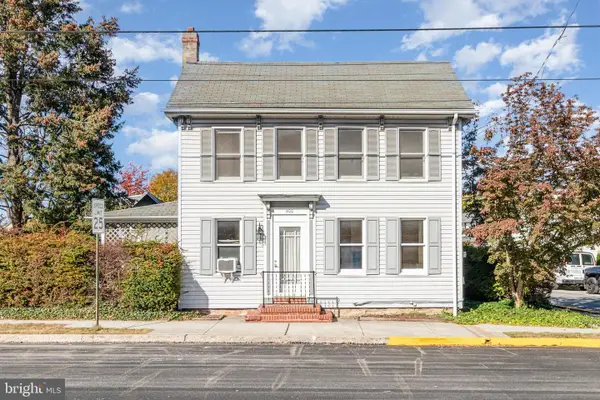 $235,000Active3 beds 2 baths1,392 sq. ft.
$235,000Active3 beds 2 baths1,392 sq. ft.400 W Keller St, MECHANICSBURG, PA 17055
MLS# PACB2048152Listed by: DREAM HOME REALTY - New
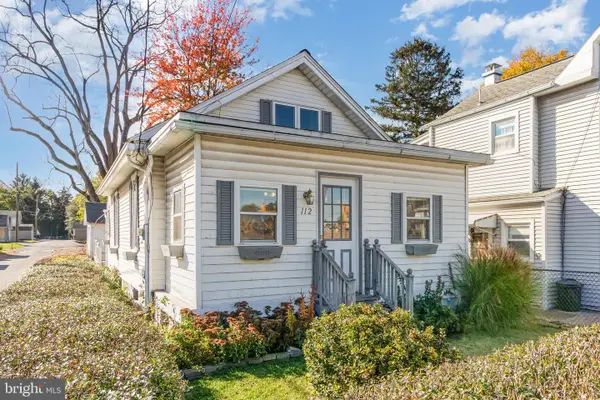 $199,900Active2 beds 1 baths1,146 sq. ft.
$199,900Active2 beds 1 baths1,146 sq. ft.112 S Washington Street, MECHANICSBURG, PA 17055
MLS# PACB2048158Listed by: DREAM HOME REALTY - New
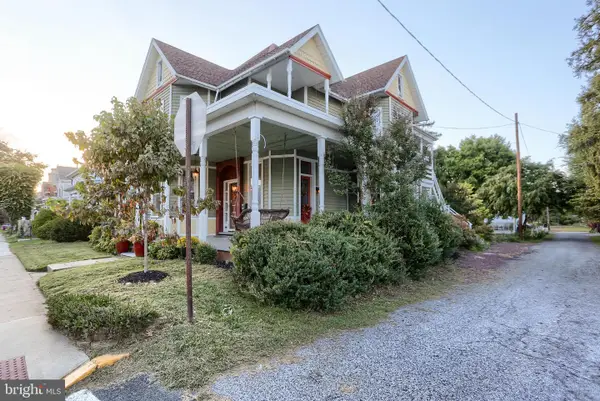 $538,500Active4 beds 3 baths3,814 sq. ft.
$538,500Active4 beds 3 baths3,814 sq. ft.424 W Main Street, MECHANICSBURG, PA 17055
MLS# PACB2048140Listed by: OWNERENTRY.COM - New
 $350,000Active4 beds 2 baths1,920 sq. ft.
$350,000Active4 beds 2 baths1,920 sq. ft.1266 Brandt Road, MECHANICSBURG, PA 17055
MLS# PACB2048068Listed by: KELLER WILLIAMS KEYSTONE REALTY - New
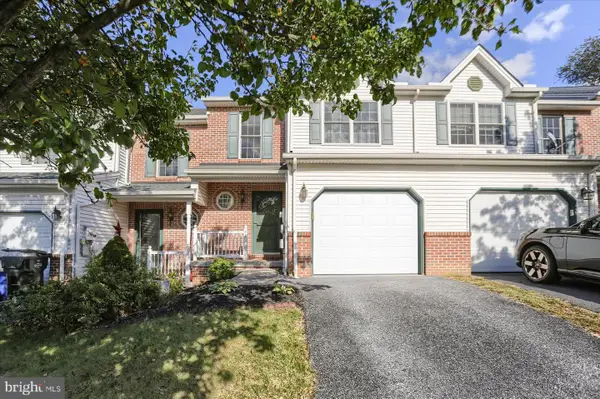 $299,900Active3 beds 3 baths1,852 sq. ft.
$299,900Active3 beds 3 baths1,852 sq. ft.57 Keefer Way, MECHANICSBURG, PA 17055
MLS# PACB2048164Listed by: LAWYERS REALTY, LLC 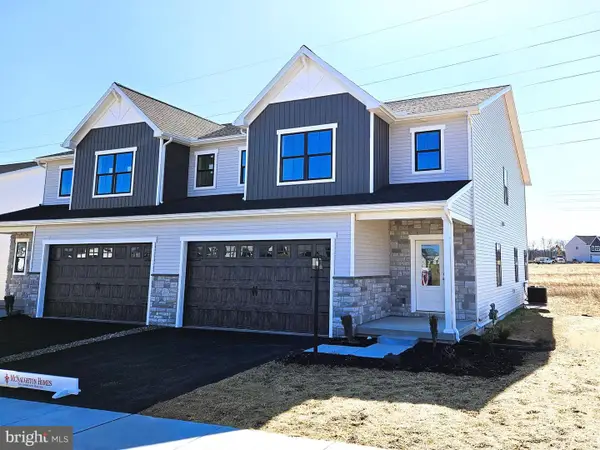 $439,900Pending4 beds 3 baths2,364 sq. ft.
$439,900Pending4 beds 3 baths2,364 sq. ft.672 Brittany Drive, MECHANICSBURG, PA 17055
MLS# PACB2048160Listed by: INCH & CO. REAL ESTATE, LLC
