1434 Mollys Run, Mechanicsburg, PA 17055
Local realty services provided by:Better Homes and Gardens Real Estate Maturo
1434 Mollys Run,Mechanicsburg, PA 17055
$615,000
- 4 Beds
- 3 Baths
- 2,857 sq. ft.
- Single family
- Active
Listed by:david hooke
Office:keller williams of central pa
MLS#:PACB2044822
Source:BRIGHTMLS
Price summary
- Price:$615,000
- Price per sq. ft.:$215.26
- Monthly HOA dues:$52
About this home
Stylish, spacious, and set in one of the West Shore’s most vibrant neighborhoods, this 4-bedroom, 2.5-bath beauty in Arcona offers over 2,900 sq ft of thoughtfully designed living space with the upgrades and lifestyle today’s buyers crave. From the moment you step into the wide entryway, you’re greeted by custom finishes like library paneling in the living room, a formal dining room with butler’s pantry access, and rich hardwood floors throughout the main level. The heart of the home is the open-concept great room and gourmet kitchen featuring an oversized dine-in island, granite countertops, stainless gas appliances, and elegant linen-painted maple cabinets. Enjoy your morning coffee in the sunlit breakfast area or step outside to a stamped concrete patio with peaceful views of Arcona’s scenic pastureland. A spacious mudroom entrance with built-in lockers and a large closet connects the expanded 2-car garage to the kitchen for everyday convenience. Upstairs, every bedroom features a walk-in closet, and the luxurious primary retreat includes tray ceilings, a built-in vanity, and a spa-like bath with soaking tub. The full unfinished basement offers endless potential for storage, hobbies, or future living space. Best of all? Arcona isn’t just a neighborhood, it’s a lifestyle. Walk to locally owned favorites like Idea Coffee, THEA, Spring Gate Winery & Beer Garden, Shirley Rae’s Ice Cream, and more. With sidewalks, parks, fitness studios, and dining just steps from your front door, this is the kind of place that instantly feels like home.
Contact an agent
Home facts
- Year built:2017
- Listing ID #:PACB2044822
- Added:53 day(s) ago
- Updated:September 30, 2025 at 01:59 PM
Rooms and interior
- Bedrooms:4
- Total bathrooms:3
- Full bathrooms:2
- Half bathrooms:1
- Living area:2,857 sq. ft.
Heating and cooling
- Cooling:Central A/C
- Heating:Forced Air, Natural Gas
Structure and exterior
- Roof:Architectural Shingle
- Year built:2017
- Building area:2,857 sq. ft.
- Lot area:0.18 Acres
Schools
- High school:CEDAR CLIFF
- Middle school:ALLEN
- Elementary school:ROSSMOYNE
Utilities
- Water:Public
- Sewer:Public Sewer
Finances and disclosures
- Price:$615,000
- Price per sq. ft.:$215.26
- Tax amount:$8,756 (2024)
New listings near 1434 Mollys Run
- Coming Soon
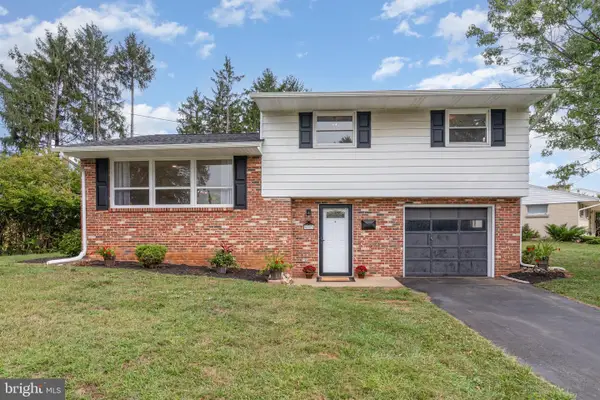 $325,000Coming Soon3 beds 3 baths
$325,000Coming Soon3 beds 3 baths5223 Windsor Blvd, MECHANICSBURG, PA 17055
MLS# PACB2047178Listed by: DREAM HOME REALTY - Coming Soon
 $399,900Coming Soon3 beds 3 baths
$399,900Coming Soon3 beds 3 baths708 Charles Street, MECHANICSBURG, PA 17055
MLS# PACB2047182Listed by: COLDWELL BANKER REALTY - Coming Soon
 $244,900Coming Soon2 beds 1 baths
$244,900Coming Soon2 beds 1 baths504 Hogestown Road, MECHANICSBURG, PA 17050
MLS# PACB2047122Listed by: HOWARD HANNA COMPANY-CAMP HILL - New
 $500,000Active26.97 Acres
$500,000Active26.97 AcresS Old Stone House Rd S, MECHANICSBURG, PA 17055
MLS# PACB2047154Listed by: TURN KEY REALTY GROUP - New
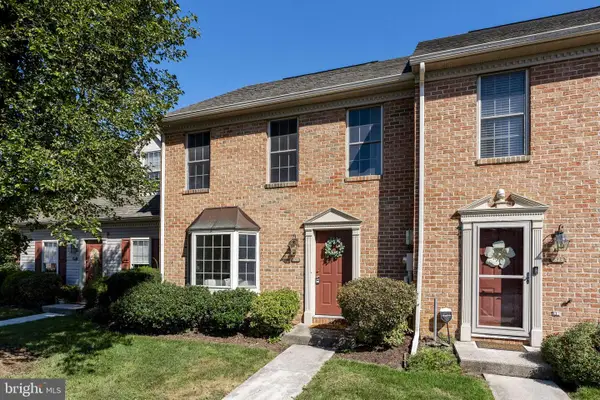 $259,999Active2 beds 3 baths1,408 sq. ft.
$259,999Active2 beds 3 baths1,408 sq. ft.325 Stonehedge Lane, MECHANICSBURG, PA 17055
MLS# PACB2047102Listed by: JRHELLER.COM LLC - Coming Soon
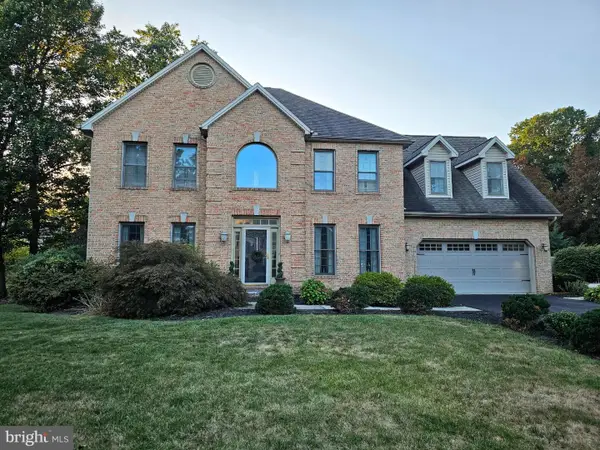 $699,000Coming Soon4 beds 4 baths
$699,000Coming Soon4 beds 4 baths1303 King Arthur Dr, MECHANICSBURG, PA 17050
MLS# PACB2047148Listed by: HOUSE 4 U REAL ESTATE - Coming SoonOpen Thu, 5 to 7pm
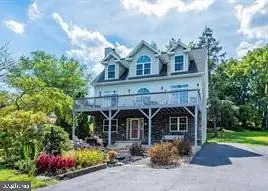 $445,000Coming Soon4 beds 3 baths
$445,000Coming Soon4 beds 3 baths5106 Erbs Bridge Rd, MECHANICSBURG, PA 17050
MLS# PACB2047034Listed by: HOWARD HANNA COMPANY-CAMP HILL - Coming Soon
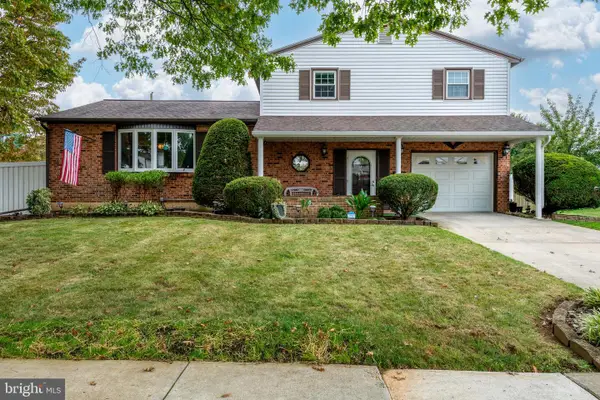 $369,900Coming Soon3 beds 3 baths
$369,900Coming Soon3 beds 3 baths118 Victoria Dr, MECHANICSBURG, PA 17055
MLS# PACB2047124Listed by: COLDWELL BANKER REALTY - Coming SoonOpen Sun, 1 to 3pm
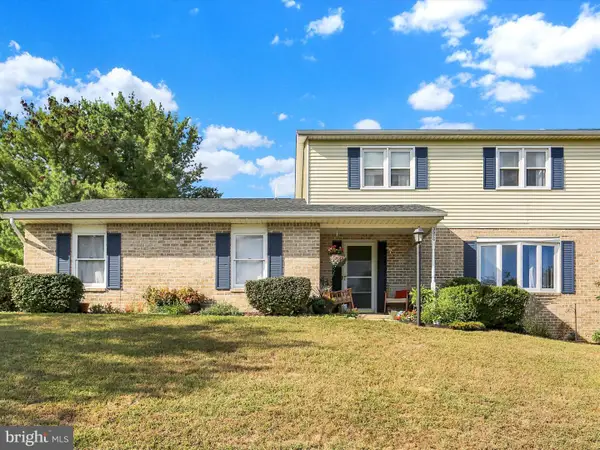 $384,900Coming Soon3 beds 3 baths
$384,900Coming Soon3 beds 3 baths3526 Beech Run Ln, MECHANICSBURG, PA 17050
MLS# PACB2046926Listed by: TEAMPETE REALTY SERVICES, INC. - Coming Soon
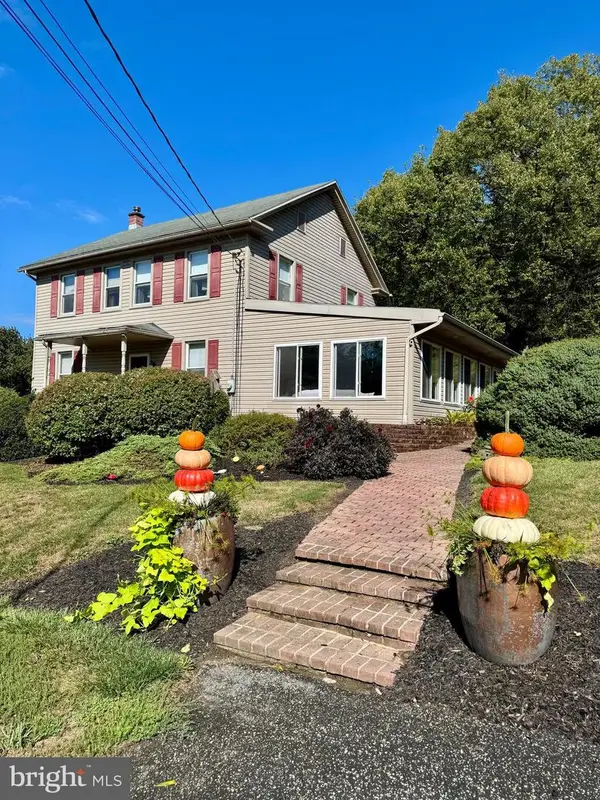 $549,990Coming Soon3 beds 2 baths
$549,990Coming Soon3 beds 2 baths4900 Raudabaugh Rd, MECHANICSBURG, PA 17050
MLS# PACB2046790Listed by: COLDWELL BANKER REALTY
