20 Hunt Place Pl, Mechanicsburg, PA 17050
Local realty services provided by:Better Homes and Gardens Real Estate Community Realty
Listed by:matthew j. healey
Office:rsr, realtors, llc.
MLS#:PACB2047690
Source:BRIGHTMLS
Price summary
- Price:$599,900
- Price per sq. ft.:$221.77
About this home
Welcome to this beautiful, warm, and inviting traditional craftsman-style home located within popular Foxwood Neighborhood and the highly regarded Cumberland Valley school district. This spacious 4-bedroom 2.5 bath home offers over 2,700 sq ft of comfortable living space and an exceptional floor plan. Natural sunlight and open floor plan throughout most of the 1st floor! Convenient to Carlisle Pike, restaurants, shopping, Costco, grocery stores, Interstate 81, Turnpike, and more! Step inside through an attractive foyer that is adjacent to a first-floor office and charming dining room. Head into the spacious living room that features gas fireplace which opens to the kitchen designed for family gatherings. An amazing kitchen with LEATHER granite countertops, large island, stainless steel appliances, walk-in pantry, and plenty of cabinet space. The kitchen opens into a bright breakfast area, which offers direct access to the mudroom, half bathroom, and garage for added convenience. From the breakfast area, access large deck that overlooks fenced-in backyard and stone patio that is perfect for entertaining and/or relaxation. Find the LOVELY PRIMARY SUITE on 2nd level that includes vaulted ceilings, TWO walk-in closets, and full bath (tile floors). PRIMARY FULL BATHROOM has IT ALL such as oversized walk-in tile shower with double shower heads, soaking tub, 2 vanities, walk-in-closet, linen closet, and more! All bedrooms are great sizes that include their own walk-in-closet. Convenient hallway bathroom is 2nd full bath (2 sinks; shower/tub combo). The basement is ready to be finished with plumbing for a full bathroom. HVAC (2015); A/C Unit (2015); Roof (2015); Hot Water Heater (2015); A Must See!
Contact an agent
Home facts
- Year built:2015
- Listing ID #:PACB2047690
- Added:11 day(s) ago
- Updated:November 01, 2025 at 07:28 AM
Rooms and interior
- Bedrooms:4
- Total bathrooms:3
- Full bathrooms:2
- Half bathrooms:1
- Living area:2,705 sq. ft.
Heating and cooling
- Cooling:Central A/C
- Heating:90% Forced Air, Forced Air, Natural Gas
Structure and exterior
- Roof:Composite
- Year built:2015
- Building area:2,705 sq. ft.
- Lot area:0.34 Acres
Schools
- High school:CUMBERLAND VALLEY
Utilities
- Water:Public
- Sewer:Public Sewer
Finances and disclosures
- Price:$599,900
- Price per sq. ft.:$221.77
- Tax amount:$5,288 (2025)
New listings near 20 Hunt Place Pl
- New
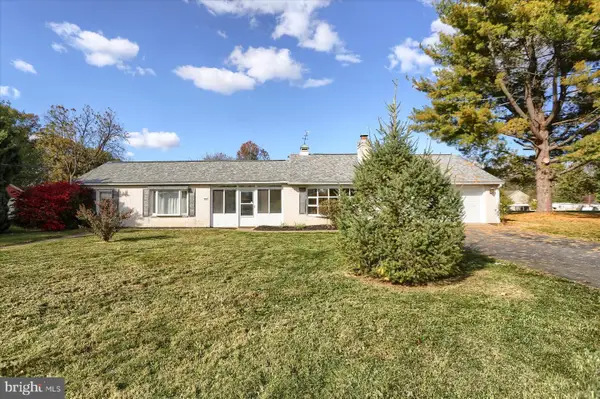 $314,900Active3 beds 2 baths1,570 sq. ft.
$314,900Active3 beds 2 baths1,570 sq. ft.950 W Trindle Rd, MECHANICSBURG, PA 17055
MLS# PACB2048132Listed by: COLDWELL BANKER REALTY - New
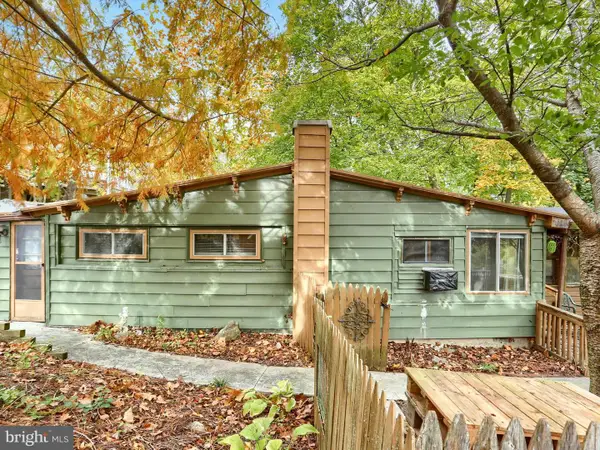 $110,000Active2 beds 1 baths1,000 sq. ft.
$110,000Active2 beds 1 baths1,000 sq. ft.5681 Creekview Rd, MECHANICSBURG, PA 17050
MLS# PACB2048090Listed by: COLDWELL BANKER REALTY - Coming Soon
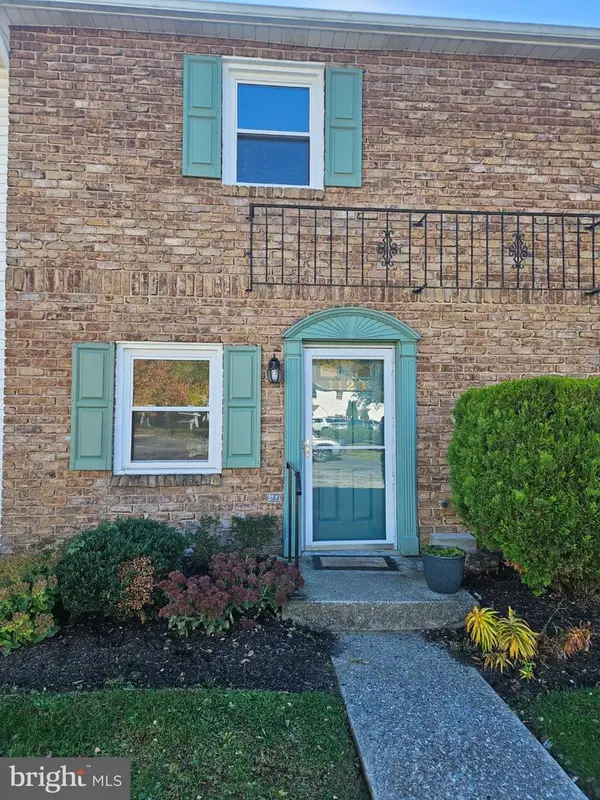 $169,900Coming Soon2 beds 2 baths
$169,900Coming Soon2 beds 2 baths1129 Nanroc Dr, MECHANICSBURG, PA 17055
MLS# PACB2048162Listed by: BERKSHIRE HATHAWAY HOMESERVICES HOMESALE REALTY - New
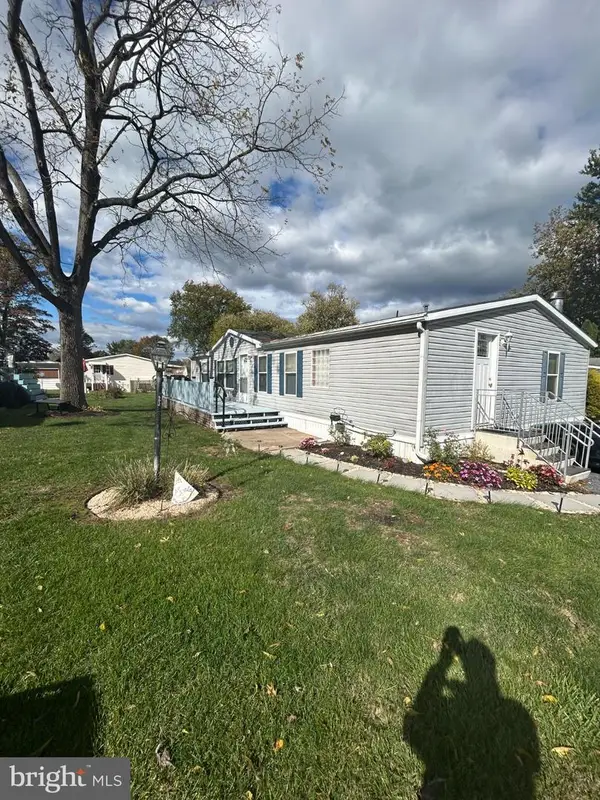 $112,500Active3 beds 2 baths1,512 sq. ft.
$112,500Active3 beds 2 baths1,512 sq. ft.503 Quail Ct, MECHANICSBURG, PA 17050
MLS# PACB2048176Listed by: IRON VALLEY REAL ESTATE OF CENTRAL PA - New
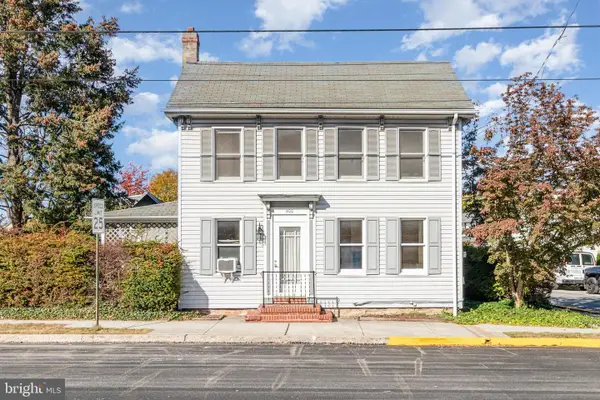 $235,000Active3 beds 2 baths1,392 sq. ft.
$235,000Active3 beds 2 baths1,392 sq. ft.400 W Keller St, MECHANICSBURG, PA 17055
MLS# PACB2048152Listed by: DREAM HOME REALTY - New
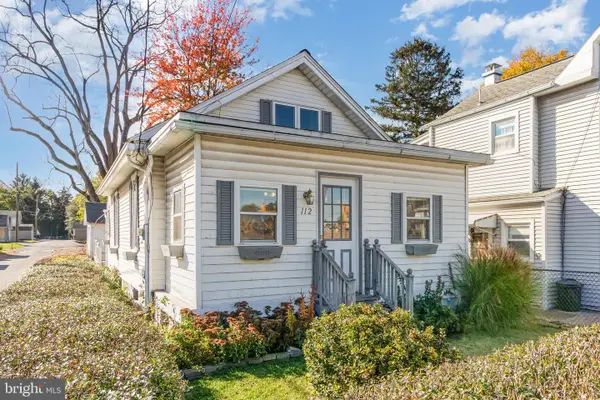 $199,900Active2 beds 1 baths1,146 sq. ft.
$199,900Active2 beds 1 baths1,146 sq. ft.112 S Washington Street, MECHANICSBURG, PA 17055
MLS# PACB2048158Listed by: DREAM HOME REALTY - New
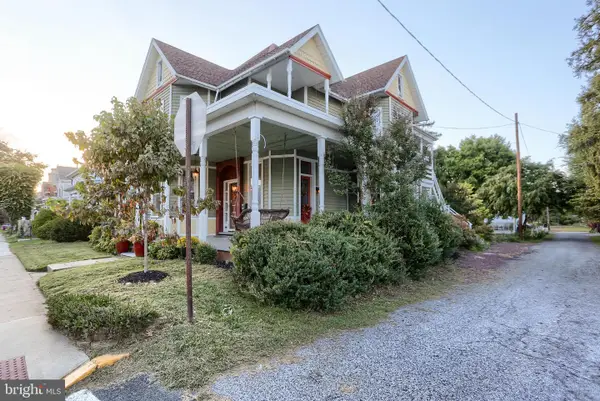 $538,500Active4 beds 3 baths3,814 sq. ft.
$538,500Active4 beds 3 baths3,814 sq. ft.424 W Main Street, MECHANICSBURG, PA 17055
MLS# PACB2048140Listed by: OWNERENTRY.COM - New
 $350,000Active4 beds 2 baths1,920 sq. ft.
$350,000Active4 beds 2 baths1,920 sq. ft.1266 Brandt Road, MECHANICSBURG, PA 17055
MLS# PACB2048068Listed by: KELLER WILLIAMS KEYSTONE REALTY - New
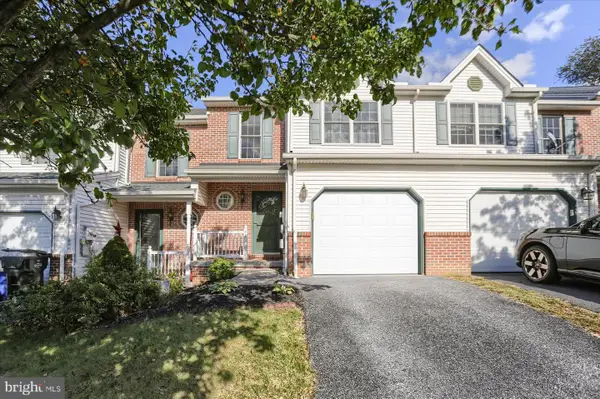 $299,900Active3 beds 3 baths1,852 sq. ft.
$299,900Active3 beds 3 baths1,852 sq. ft.57 Keefer Way, MECHANICSBURG, PA 17055
MLS# PACB2048164Listed by: LAWYERS REALTY, LLC 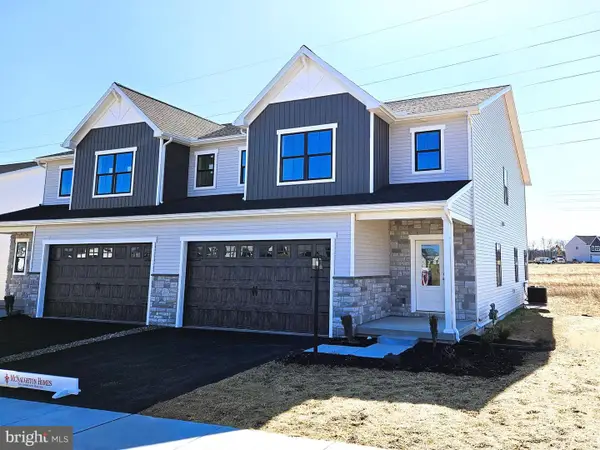 $439,900Pending4 beds 3 baths2,364 sq. ft.
$439,900Pending4 beds 3 baths2,364 sq. ft.672 Brittany Drive, MECHANICSBURG, PA 17055
MLS# PACB2048160Listed by: INCH & CO. REAL ESTATE, LLC
