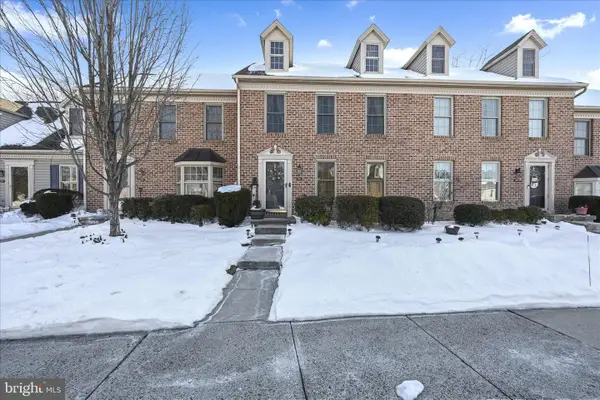- BHGRE®
- Pennsylvania
- Mechanicsburg
- 3107 Overlook Dr
3107 Overlook Dr, Mechanicsburg, PA 17055
Local realty services provided by:Better Homes and Gardens Real Estate Community Realty
3107 Overlook Dr,Mechanicsburg, PA 17055
$539,990
- 5 Beds
- 3 Baths
- 2,858 sq. ft.
- Single family
- Active
Listed by: thomas e despard
Office: cygnet real estate inc.
MLS#:PACB2047646
Source:BRIGHTMLS
Price summary
- Price:$539,990
- Price per sq. ft.:$188.94
- Monthly HOA dues:$118
About this home
Introducing The Bromley, a beautiful 5 bedroom, 3 bath single-family home on a corner homesite in Arcona’s newest phase and move in ready this spring. Its timeless exterior features Light Mist Hardie Plank® siding, black shutters, rustic copper downspouts, and lush landscaping. Inside, 9’ ceilings and 8’ doors create a bright, open flow. The gourmet kitchen, with quartz countertops, tile backsplash, soft grey cabinetry, and a painted Harbor Grey island, overlooks the dining area and great room—perfect for entertaining. A main-floor bedroom suite with walk-in closet offers flexible living for guests or multi-generational families, while a private study, boot room, and powder room enhance daily convenience. Upstairs, the primary suite is a serene retreat with two walk-in closets and a spa-inspired bath. Three additional bedrooms, each with walk-in closets, share a full bath. The finished lower-level game room is ideal for movies, play, or weekend gatherings. Move-in ready Spring 2026. On the West Shore, Arcona offers a neighborhood pool, restaurants, coffee shop, ice cream parlor, Pilates studio, 24-hour fitness center, parks, trails, and more—all within walking distance.
Contact an agent
Home facts
- Year built:2025
- Listing ID #:PACB2047646
- Added:120 day(s) ago
- Updated:February 11, 2026 at 02:38 PM
Rooms and interior
- Bedrooms:5
- Total bathrooms:3
- Full bathrooms:3
- Living area:2,858 sq. ft.
Heating and cooling
- Cooling:Central A/C
- Heating:Forced Air, Natural Gas
Structure and exterior
- Roof:Architectural Shingle
- Year built:2025
- Building area:2,858 sq. ft.
- Lot area:0.08 Acres
Schools
- High school:CEDAR CLIFF
- Middle school:ALLEN
- Elementary school:ROSSMOYNE
Utilities
- Water:Public
- Sewer:Public Sewer
Finances and disclosures
- Price:$539,990
- Price per sq. ft.:$188.94
New listings near 3107 Overlook Dr
- Coming Soon
 $1,600,000Coming Soon4 beds 4 baths
$1,600,000Coming Soon4 beds 4 baths53 Cumberland Estates Dr, MECHANICSBURG, PA 17050
MLS# PACB2050616Listed by: RSR, REALTORS, LLC - Coming Soon
 $295,000Coming Soon3 beds 3 baths
$295,000Coming Soon3 beds 3 baths2252 Old Hollow Road, MECHANICSBURG, PA 17055
MLS# PACB2050618Listed by: COLDWELL BANKER REALTY - New
 $249,000Active2 beds 1 baths1,196 sq. ft.
$249,000Active2 beds 1 baths1,196 sq. ft.1656 Main St, MECHANICSBURG, PA 17055
MLS# PACB2050508Listed by: COLDWELL BANKER REALTY - New
 $265,000Active2 beds 2 baths1,472 sq. ft.
$265,000Active2 beds 2 baths1,472 sq. ft.806 N Market St, MECHANICSBURG, PA 17055
MLS# PACB2050500Listed by: COLDWELL BANKER REALTY - New
 $430,000Active3 beds 3 baths2,178 sq. ft.
$430,000Active3 beds 3 baths2,178 sq. ft.5445 Rivendale Boulevard, MECHANICSBURG, PA 17050
MLS# PACB2050460Listed by: COLDWELL BANKER REALTY - Coming Soon
 $324,900Coming Soon3 beds 2 baths
$324,900Coming Soon3 beds 2 baths223 Woods Drive, MECHANICSBURG, PA 17050
MLS# PACB2050474Listed by: HOWARD HANNA COMPANY-CAMP HILL - Coming Soon
 $325,000Coming Soon2 beds 3 baths
$325,000Coming Soon2 beds 3 baths33 Creek Bank Drive, MECHANICSBURG, PA 17050
MLS# PACB2050142Listed by: JOY DANIELS REAL ESTATE GROUP, LTD  $649,900Pending4 beds 3 baths4,114 sq. ft.
$649,900Pending4 beds 3 baths4,114 sq. ft.1107 Kent Drive Dr, MECHANICSBURG, PA 17050
MLS# PACB2050344Listed by: CAVALRY REALTY LLC $244,900Pending3 beds 3 baths1,364 sq. ft.
$244,900Pending3 beds 3 baths1,364 sq. ft.1486 Timber Chase Dr, MECHANICSBURG, PA 17050
MLS# PACB2049584Listed by: BERKSHIRE HATHAWAY HOMESERVICES HOMESALE REALTY- New
 $624,900Active4 beds 3 baths2,764 sq. ft.
$624,900Active4 beds 3 baths2,764 sq. ft.Lot 136 S Autumn Chase Dr, MECHANICSBURG, PA 17055
MLS# PACB2050422Listed by: INCH & CO. REAL ESTATE, LLC

