3111 Overlook Dr, Mechanicsburg, PA 17055
Local realty services provided by:Better Homes and Gardens Real Estate GSA Realty
3111 Overlook Dr,Mechanicsburg, PA 17055
$489,990
- 4 Beds
- 3 Baths
- 2,637 sq. ft.
- Single family
- Active
Upcoming open houses
- Sat, Oct 0401:00 pm - 03:00 pm
- Sun, Oct 0501:00 pm - 03:00 pm
Listed by:thomas e despard
Office:cygnet real estate inc.
MLS#:PACB2040380
Source:BRIGHTMLS
Price summary
- Price:$489,990
- Price per sq. ft.:$185.81
- Monthly HOA dues:$118
About this home
Introducing the Helston—Arcona’s Newest Home Plan! Perched atop Overlook Drive, this stunning home offers breathtaking views of Arcona West through the abundance of windows—17 on the front alone! Hardie Plank siding and sleek, glossy windows enhance the home's timeless charm while adding a touch of modern elegance. Inside, the 9' ceilings and 8' doors create an airy, open atmosphere. Designed for comfort, this home features a finished lower-level game room, providing additional space for entertainment and relaxation. The open-concept main floor is bathed in natural light, showcasing a beautifully designed kitchen with a painted island, elegant cabinetry, granite countertops and a striking full-wall tile backsplash. A private first-floor study offers the perfect work-from-home space. Retreat to the luxurious primary suite, complete with two walk-in closets and a spa-like en-suite bath. Three additional bedrooms and a full bath provide space for family or guests. This maintenance-free homesite means your NH Association dues cover all mowing and snow removal, giving you more time to enjoy the vibrant lifestyle Arcona has to offer. Experience elegance, comfort, and convenience—all in one extraordinary home. Located in the West Shore, Arcona features a neighborhood pool, an artisanal dining restaurant, a Pilates studio, a coffee shop, a pizza shop, a salon, a 24-hour fitness center, parks, scenic walking trails, and more all within walking distance from your front door.
Contact an agent
Home facts
- Year built:2025
- Listing ID #:PACB2040380
- Added:186 day(s) ago
- Updated:September 29, 2025 at 02:04 PM
Rooms and interior
- Bedrooms:4
- Total bathrooms:3
- Full bathrooms:2
- Half bathrooms:1
- Living area:2,637 sq. ft.
Heating and cooling
- Cooling:Central A/C
- Heating:Forced Air, Natural Gas
Structure and exterior
- Roof:Architectural Shingle
- Year built:2025
- Building area:2,637 sq. ft.
- Lot area:0.07 Acres
Schools
- High school:CEDAR CLIFF
- Middle school:ALLEN
- Elementary school:ROSSMOYNE
Utilities
- Water:Public
- Sewer:Public Sewer
Finances and disclosures
- Price:$489,990
- Price per sq. ft.:$185.81
New listings near 3111 Overlook Dr
- New
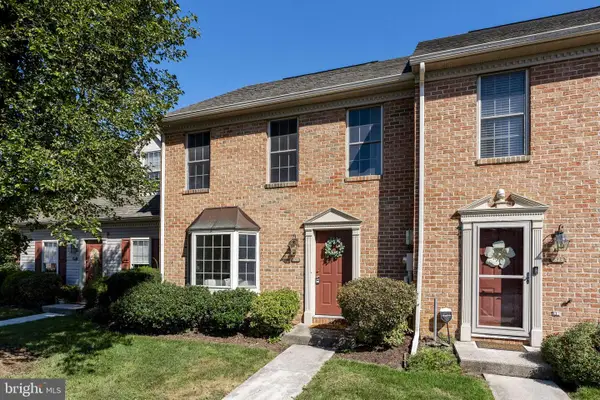 $259,999Active2 beds 3 baths1,408 sq. ft.
$259,999Active2 beds 3 baths1,408 sq. ft.325 Stonehedge Lane, MECHANICSBURG, PA 17055
MLS# PACB2047102Listed by: JRHELLER.COM LLC - Coming Soon
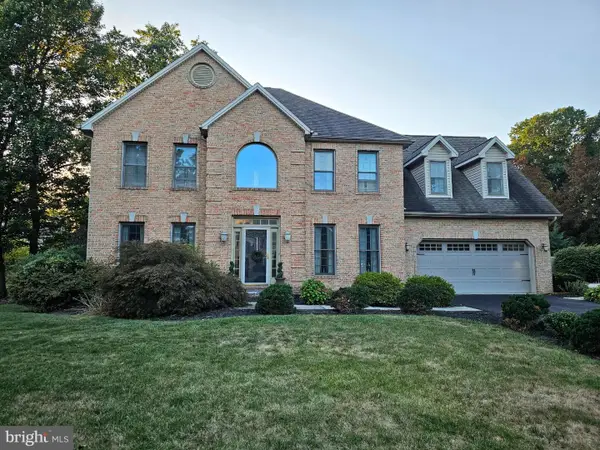 $699,000Coming Soon4 beds 4 baths
$699,000Coming Soon4 beds 4 baths1303 King Arthur Dr, MECHANICSBURG, PA 17050
MLS# PACB2047148Listed by: HOUSE 4 U REAL ESTATE - Coming SoonOpen Thu, 5 to 7pm
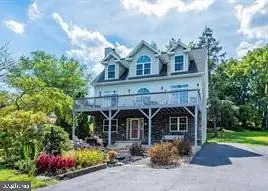 $445,000Coming Soon4 beds 3 baths
$445,000Coming Soon4 beds 3 baths5106 Erbs Bridge Rd, MECHANICSBURG, PA 17050
MLS# PACB2047034Listed by: HOWARD HANNA COMPANY-CAMP HILL - Coming Soon
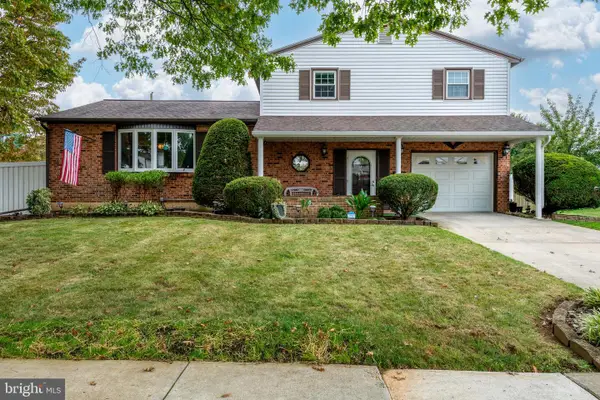 $369,900Coming Soon3 beds 3 baths
$369,900Coming Soon3 beds 3 baths118 Victoria Dr, MECHANICSBURG, PA 17055
MLS# PACB2047124Listed by: COLDWELL BANKER REALTY - Coming SoonOpen Sun, 1 to 3pm
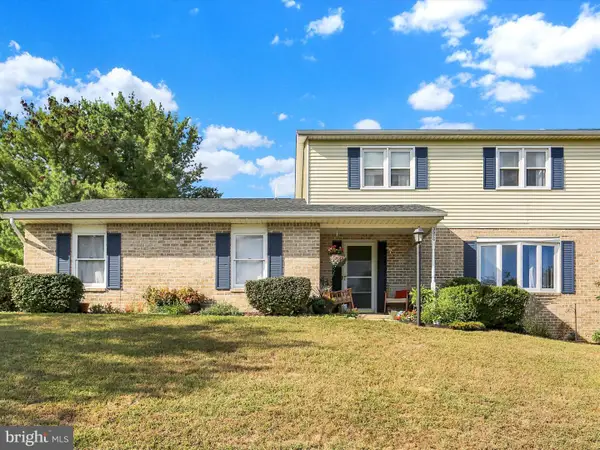 $384,900Coming Soon3 beds 3 baths
$384,900Coming Soon3 beds 3 baths3526 Beech Run Ln, MECHANICSBURG, PA 17050
MLS# PACB2046926Listed by: TEAMPETE REALTY SERVICES, INC. - Coming Soon
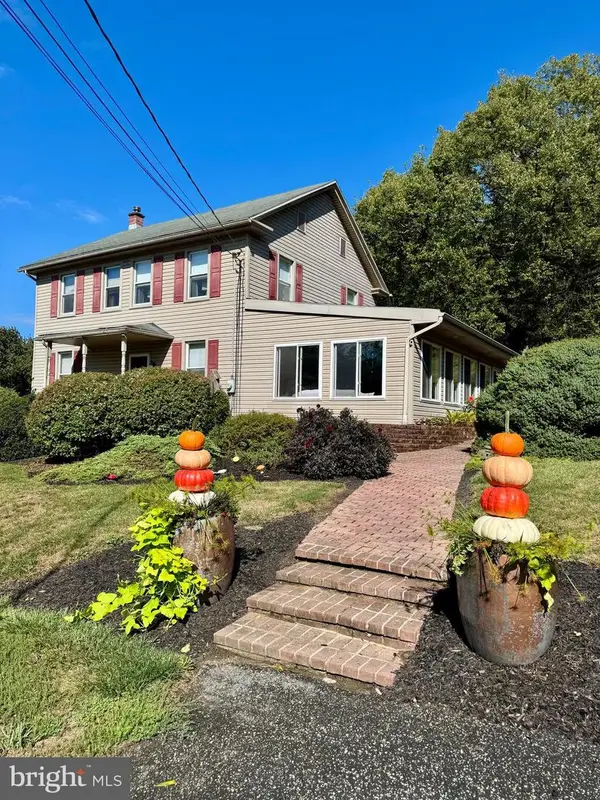 $549,990Coming Soon3 beds 2 baths
$549,990Coming Soon3 beds 2 baths4900 Raudabaugh Rd, MECHANICSBURG, PA 17050
MLS# PACB2046790Listed by: COLDWELL BANKER REALTY - Coming Soon
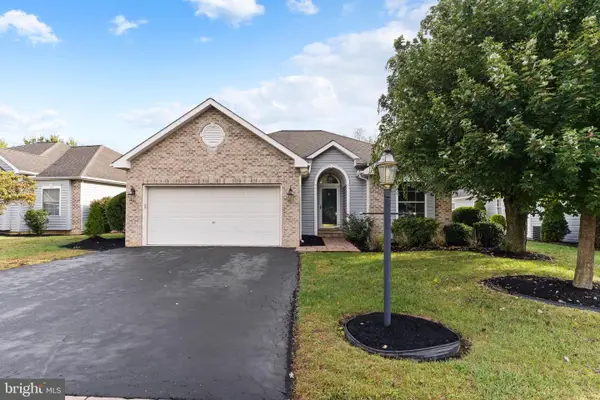 $339,900Coming Soon2 beds 2 baths
$339,900Coming Soon2 beds 2 baths8 Longwood Drive, MECHANICSBURG, PA 17050
MLS# PACB2046804Listed by: KELLER WILLIAMS OF CENTRAL PA - New
 $535,000Active3 beds 3 baths2,059 sq. ft.
$535,000Active3 beds 3 baths2,059 sq. ft.3113 Bullfinch Lane, MECHANICSBURG, PA 17055
MLS# PACB2047062Listed by: HOWARD HANNA COMPANY-CAMP HILL - Coming Soon
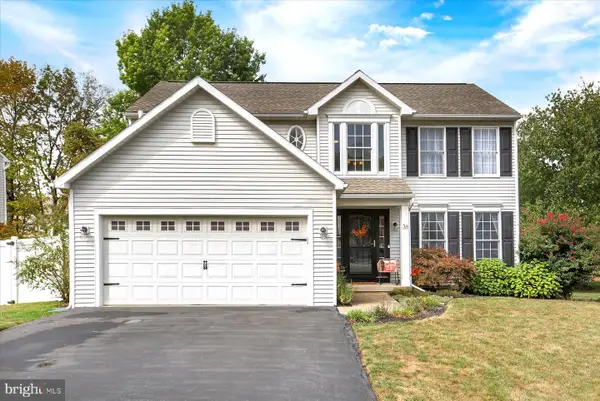 $527,700Coming Soon4 beds 4 baths
$527,700Coming Soon4 beds 4 baths36 Monarch Lane, MECHANICSBURG, PA 17050
MLS# PACB2046920Listed by: KELLER WILLIAMS OF CENTRAL PA - New
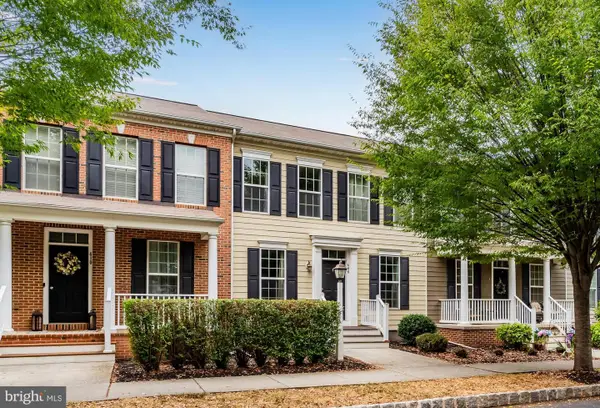 $385,000Active3 beds 3 baths1,920 sq. ft.
$385,000Active3 beds 3 baths1,920 sq. ft.408 Line Road, MECHANICSBURG, PA 17050
MLS# PACB2046992Listed by: JOY DANIELS REAL ESTATE GROUP, LTD
