3123 Overlook Dr, Mechanicsburg, PA 17055
Local realty services provided by:Better Homes and Gardens Real Estate Valley Partners
3123 Overlook Dr,Mechanicsburg, PA 17055
$409,990
- 3 Beds
- 3 Baths
- 2,165 sq. ft.
- Townhouse
- Pending
Listed by:thomas e despard
Office:cygnet real estate inc.
MLS#:PACB2038726
Source:BRIGHTMLS
Price summary
- Price:$409,990
- Price per sq. ft.:$189.37
- Monthly HOA dues:$106
About this home
The first townhomes in the newest phase of Arcona are now available! This beautifully designed homes feature handpicked details and finishes throughout. Offering 2,165 sq ft of living space, the home includes 3 bedrooms, 3 full bathrooms, and an attached 2-car garage. The finished lower level is a standout with a custom lounge area, two walk-in closets for extra storage, and a full bath—perfect for movie nights or a guest room. The exterior captures classic charm while the interior has been thoughtfully updated with a fresh, contemporary layout. A covered porch at the lower level welcomes you into a spacious entryway that opens to a cozy lounge and full bath, providing a versatile space. The main floor boasts a beautifully appointed kitchen with maple cabinetry, a large island, granite countertops, a tile backsplash, stainless steel appliances, and a generous 6-foot pantry with double doors. The kitchen flows seamlessly into the open living and dining areas, filled with natural light from large windows. On the upper level, an expanded upper gallery offers a nook perfect for a desk or shelving. This level also includes two bedrooms and a full bath, all just down the hall from the Primary Suite, featuring charming dormer windows. Welcome to Arcona – the Great American Neighborhood in Mechanicsburg. Nestled in a picturesque valley on the West Shore of Harrisburg, Arcona offers a wealth of lush parks, artisanal dining options, exclusive shopping venues, and local coffee shops just moments from your doorstep. Explore TerraPark, an enchanting natural playground seamlessly integrated into the landscape, or take a leisurely stroll along miles of paved neighborhood trails. Stay active at the Arcona Athletic Club, relish in a handcrafted meal on the outdoor patio at THEA.
Contact an agent
Home facts
- Year built:2024
- Listing ID #:PACB2038726
- Added:243 day(s) ago
- Updated:September 29, 2025 at 07:35 AM
Rooms and interior
- Bedrooms:3
- Total bathrooms:3
- Full bathrooms:3
- Living area:2,165 sq. ft.
Heating and cooling
- Cooling:Central A/C
- Heating:Forced Air, Natural Gas
Structure and exterior
- Roof:Asphalt
- Year built:2024
- Building area:2,165 sq. ft.
- Lot area:0.05 Acres
Schools
- High school:CEDAR CLIFF
- Middle school:ALLEN
- Elementary school:ROSSMOYNE
Utilities
- Water:Public
- Sewer:Public Sewer
Finances and disclosures
- Price:$409,990
- Price per sq. ft.:$189.37
New listings near 3123 Overlook Dr
- New
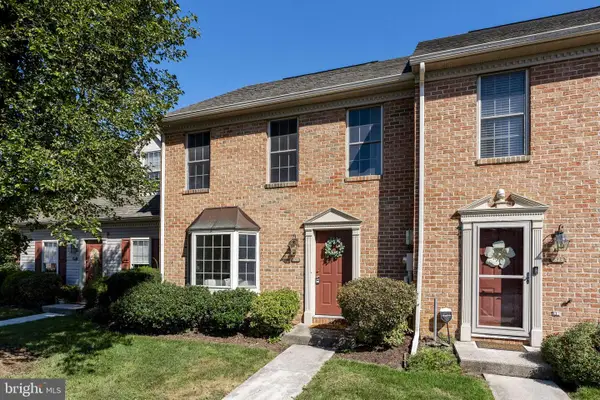 $259,999Active2 beds 3 baths1,408 sq. ft.
$259,999Active2 beds 3 baths1,408 sq. ft.325 Stonehedge Lane, MECHANICSBURG, PA 17055
MLS# PACB2047102Listed by: JRHELLER.COM LLC - Coming Soon
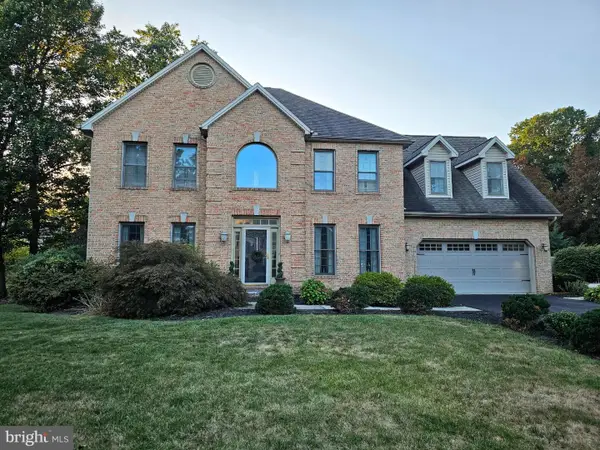 $699,000Coming Soon4 beds 4 baths
$699,000Coming Soon4 beds 4 baths1303 King Arthur Dr, MECHANICSBURG, PA 17050
MLS# PACB2047148Listed by: HOUSE 4 U REAL ESTATE - Coming SoonOpen Thu, 5 to 7pm
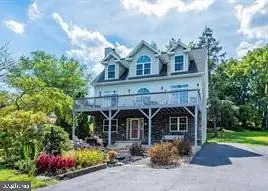 $445,000Coming Soon4 beds 3 baths
$445,000Coming Soon4 beds 3 baths5106 Erbs Bridge Rd, MECHANICSBURG, PA 17050
MLS# PACB2047034Listed by: HOWARD HANNA COMPANY-CAMP HILL - Coming Soon
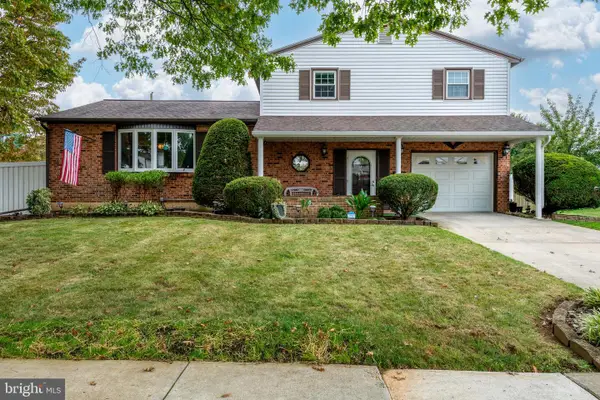 $369,900Coming Soon3 beds 3 baths
$369,900Coming Soon3 beds 3 baths118 Victoria Dr, MECHANICSBURG, PA 17055
MLS# PACB2047124Listed by: COLDWELL BANKER REALTY - Coming SoonOpen Sun, 1 to 3pm
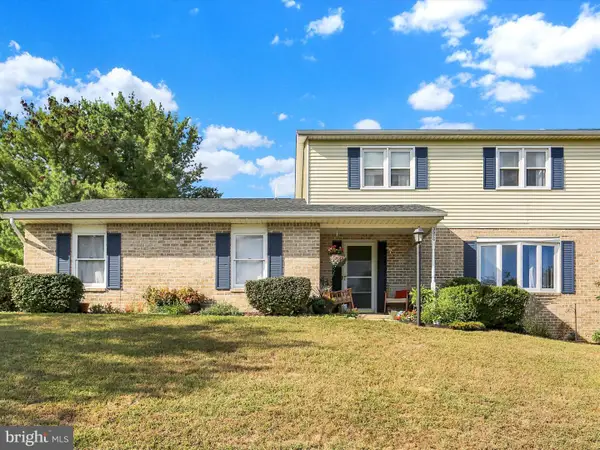 $384,900Coming Soon3 beds 3 baths
$384,900Coming Soon3 beds 3 baths3526 Beech Run Ln, MECHANICSBURG, PA 17050
MLS# PACB2046926Listed by: TEAMPETE REALTY SERVICES, INC. - Coming Soon
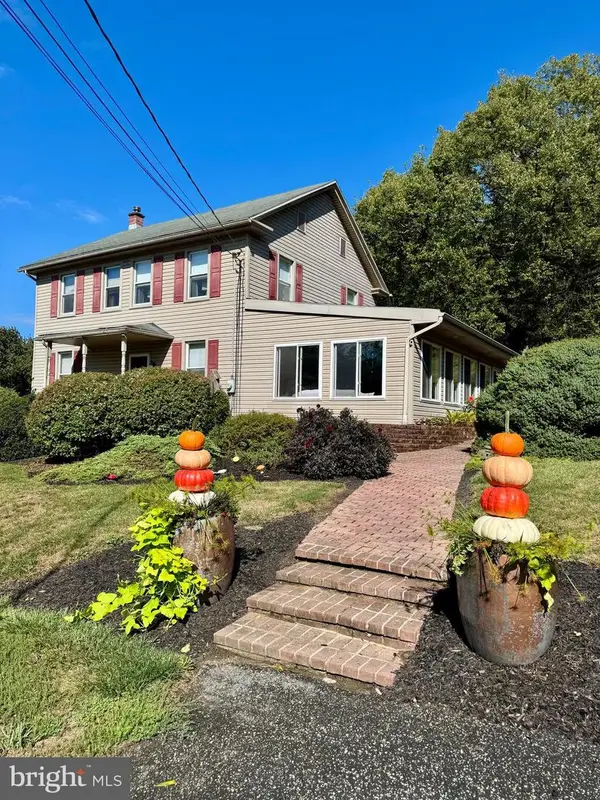 $549,990Coming Soon3 beds 2 baths
$549,990Coming Soon3 beds 2 baths4900 Raudabaugh Rd, MECHANICSBURG, PA 17050
MLS# PACB2046790Listed by: COLDWELL BANKER REALTY - Coming Soon
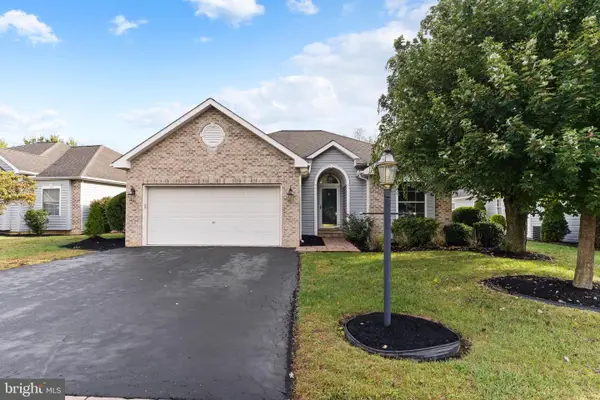 $339,900Coming Soon2 beds 2 baths
$339,900Coming Soon2 beds 2 baths8 Longwood Drive, MECHANICSBURG, PA 17050
MLS# PACB2046804Listed by: KELLER WILLIAMS OF CENTRAL PA - New
 $535,000Active3 beds 3 baths2,059 sq. ft.
$535,000Active3 beds 3 baths2,059 sq. ft.3113 Bullfinch Lane, MECHANICSBURG, PA 17055
MLS# PACB2047062Listed by: HOWARD HANNA COMPANY-CAMP HILL - Coming Soon
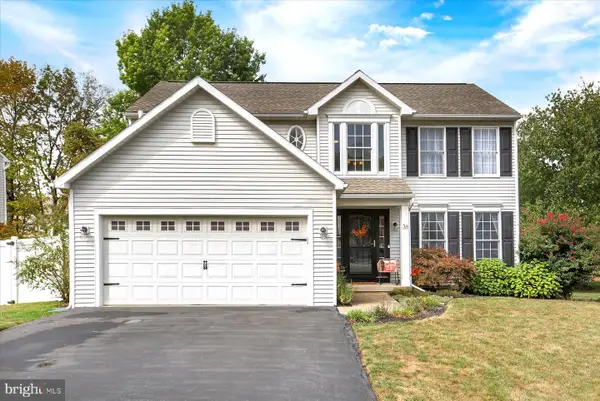 $527,700Coming Soon4 beds 4 baths
$527,700Coming Soon4 beds 4 baths36 Monarch Lane, MECHANICSBURG, PA 17050
MLS# PACB2046920Listed by: KELLER WILLIAMS OF CENTRAL PA - New
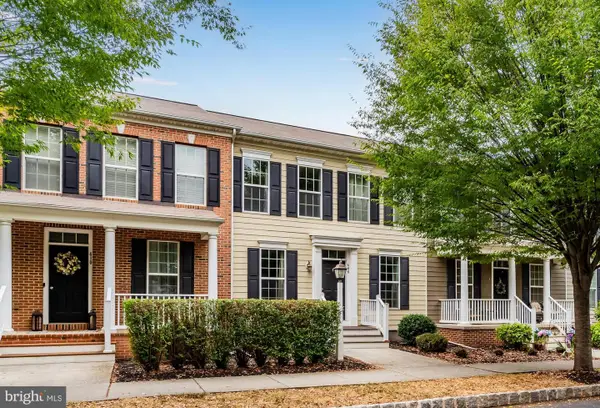 $385,000Active3 beds 3 baths1,920 sq. ft.
$385,000Active3 beds 3 baths1,920 sq. ft.408 Line Road, MECHANICSBURG, PA 17050
MLS# PACB2046992Listed by: JOY DANIELS REAL ESTATE GROUP, LTD
