3211 Emerson Way, Mechanicsburg, PA 17055
Local realty services provided by:Better Homes and Gardens Real Estate Community Realty
3211 Emerson Way,Mechanicsburg, PA 17055
$420,000
- 4 Beds
- 3 Baths
- - sq. ft.
- Townhouse
- Sold
Listed by:jennifer hollister
Office:joy daniels real estate group, ltd
MLS#:PACB2045122
Source:BRIGHTMLS
Sorry, we are unable to map this address
Price summary
- Price:$420,000
- Monthly HOA dues:$128
About this home
Welcome to the lifestyle community of Arcona, conveniently located in Mechanicsburg with easy access to Route 581 and the PA Turnpike. Integrated walking trails connect you to the neighborhood eateries such as Thea, Amore Pizza, Idea Coffee Shop, and Rakestraw’s Ice Cream, along with a community pool, athletic club and hair salon. This well-maintained 4-bedroom, 2.5- bathroom home offers a spacious open floor plan, abundance of windows with Hunter Douglas shades, and incredible natural light throughout. End unit homesite offers a gorgeous brick facade with side porch, reverse gable and carriage doors. The heart of the home is the gourmet kitchen, featuring stainless steel appliances, quartz countertops, ceramic tile backsplash, an oversized island with overhang, and separate dining space. Family room boasts a cozy, gas fireplace and slider door to the private patio with awning. The first-floor owner’s suite is a true retreat with a walk-in closet and a luxurious en suite bath featuring double bowl vanity and oversized, tiled shower. The first floor is complete with a laundry room with utility sink and an additional bedroom with walk-in closet, perfect for guests or a home office. Upstairs, you will find two additional bedrooms and a full bath, plus an all-season storage room. Two-car garage and additional parking for your guests. The owner recently had the entire interior professionally painted and made a significant investment in insulating and sealing the attic to ensure greater energy efficiency and heating and cooling comfort. Ideally located close to amenities including Trader Joe’s, Wegmans, and the Capital City Mall. Arcona features a community pool, integrated parks, and miles of walking trails. Don’t miss the opportunity to make this exceptional property your new home! Call and schedule your showing today!
Contact an agent
Home facts
- Year built:2018
- Listing ID #:PACB2045122
- Added:55 day(s) ago
- Updated:September 30, 2025 at 10:48 PM
Rooms and interior
- Bedrooms:4
- Total bathrooms:3
- Full bathrooms:2
- Half bathrooms:1
Heating and cooling
- Cooling:Central A/C
- Heating:Forced Air, Natural Gas
Structure and exterior
- Roof:Asphalt
- Year built:2018
Schools
- High school:CEDAR CLIFF
Utilities
- Water:Public
- Sewer:Public Septic
Finances and disclosures
- Price:$420,000
- Tax amount:$6,598 (2025)
New listings near 3211 Emerson Way
- New
 $350,000Active2 beds 3 baths2,424 sq. ft.
$350,000Active2 beds 3 baths2,424 sq. ft.19 Devonshire Sq, MECHANICSBURG, PA 17050
MLS# PACB2047082Listed by: RE/MAX 1ST ADVANTAGE - Coming SoonOpen Sun, 1 to 3pm
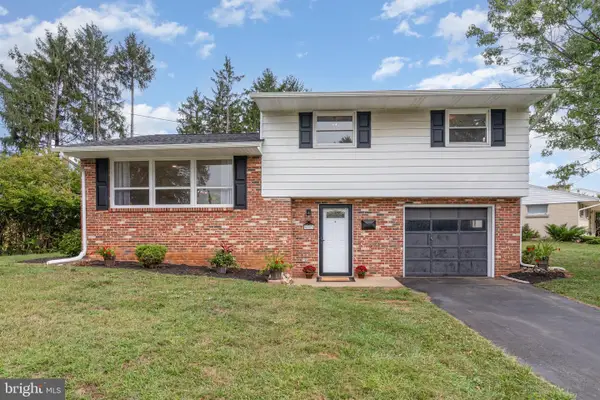 $325,000Coming Soon3 beds 3 baths
$325,000Coming Soon3 beds 3 baths5223 Windsor Blvd, MECHANICSBURG, PA 17055
MLS# PACB2047178Listed by: DREAM HOME REALTY - Coming Soon
 $399,900Coming Soon3 beds 3 baths
$399,900Coming Soon3 beds 3 baths708 Charles Street, MECHANICSBURG, PA 17055
MLS# PACB2047182Listed by: COLDWELL BANKER REALTY - Coming Soon
 $244,900Coming Soon2 beds 1 baths
$244,900Coming Soon2 beds 1 baths504 Hogestown Road, MECHANICSBURG, PA 17050
MLS# PACB2047122Listed by: HOWARD HANNA COMPANY-CAMP HILL - New
 $500,000Active26.97 Acres
$500,000Active26.97 AcresS Old Stone House Rd S, MECHANICSBURG, PA 17055
MLS# PACB2047154Listed by: TURN KEY REALTY GROUP - New
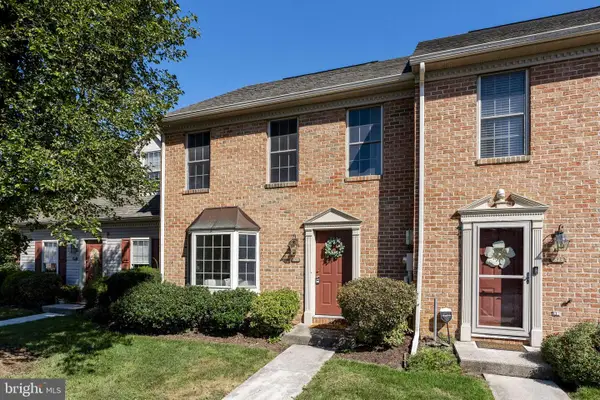 $259,999Active2 beds 3 baths1,408 sq. ft.
$259,999Active2 beds 3 baths1,408 sq. ft.325 Stonehedge Lane, MECHANICSBURG, PA 17055
MLS# PACB2047102Listed by: JRHELLER.COM LLC - Coming Soon
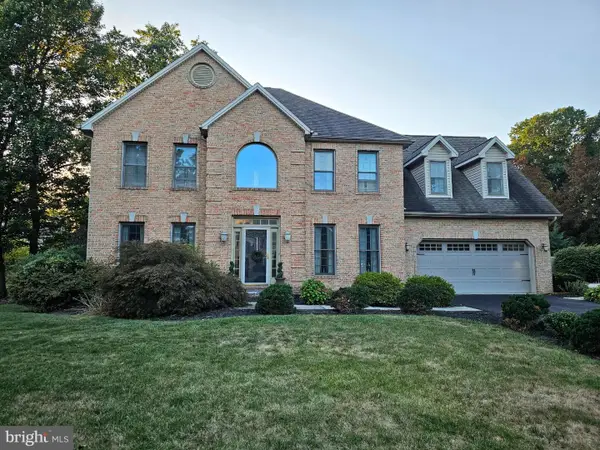 $699,000Coming Soon4 beds 4 baths
$699,000Coming Soon4 beds 4 baths1303 King Arthur Dr, MECHANICSBURG, PA 17050
MLS# PACB2047148Listed by: HOUSE 4 U REAL ESTATE - Coming SoonOpen Thu, 5 to 7pm
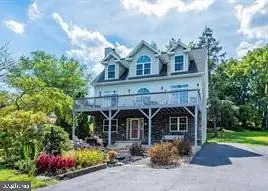 $445,000Coming Soon4 beds 3 baths
$445,000Coming Soon4 beds 3 baths5106 Erbs Bridge Rd, MECHANICSBURG, PA 17050
MLS# PACB2047034Listed by: HOWARD HANNA COMPANY-CAMP HILL - Coming Soon
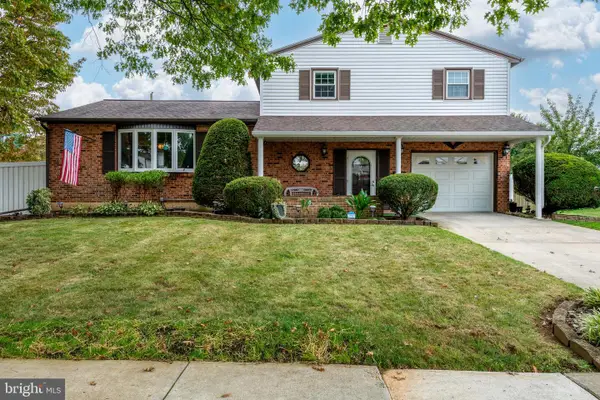 $369,900Coming Soon3 beds 3 baths
$369,900Coming Soon3 beds 3 baths118 Victoria Dr, MECHANICSBURG, PA 17055
MLS# PACB2047124Listed by: COLDWELL BANKER REALTY - Coming SoonOpen Sun, 1 to 3pm
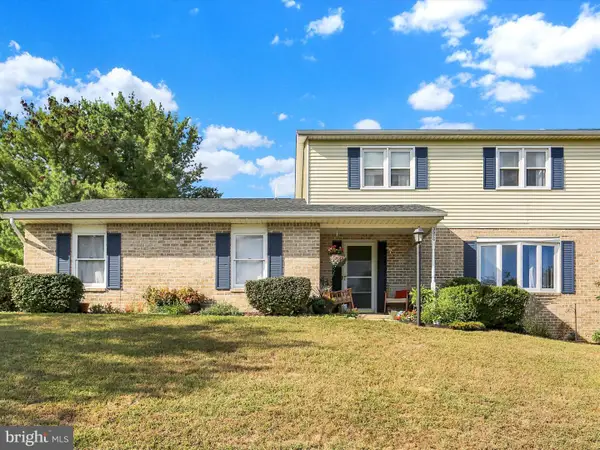 $384,900Coming Soon3 beds 3 baths
$384,900Coming Soon3 beds 3 baths3526 Beech Run Ln, MECHANICSBURG, PA 17050
MLS# PACB2046926Listed by: TEAMPETE REALTY SERVICES, INC.
