44 Danbury Dr, MECHANICSBURG, PA 17050
Local realty services provided by:Better Homes and Gardens Real Estate Maturo
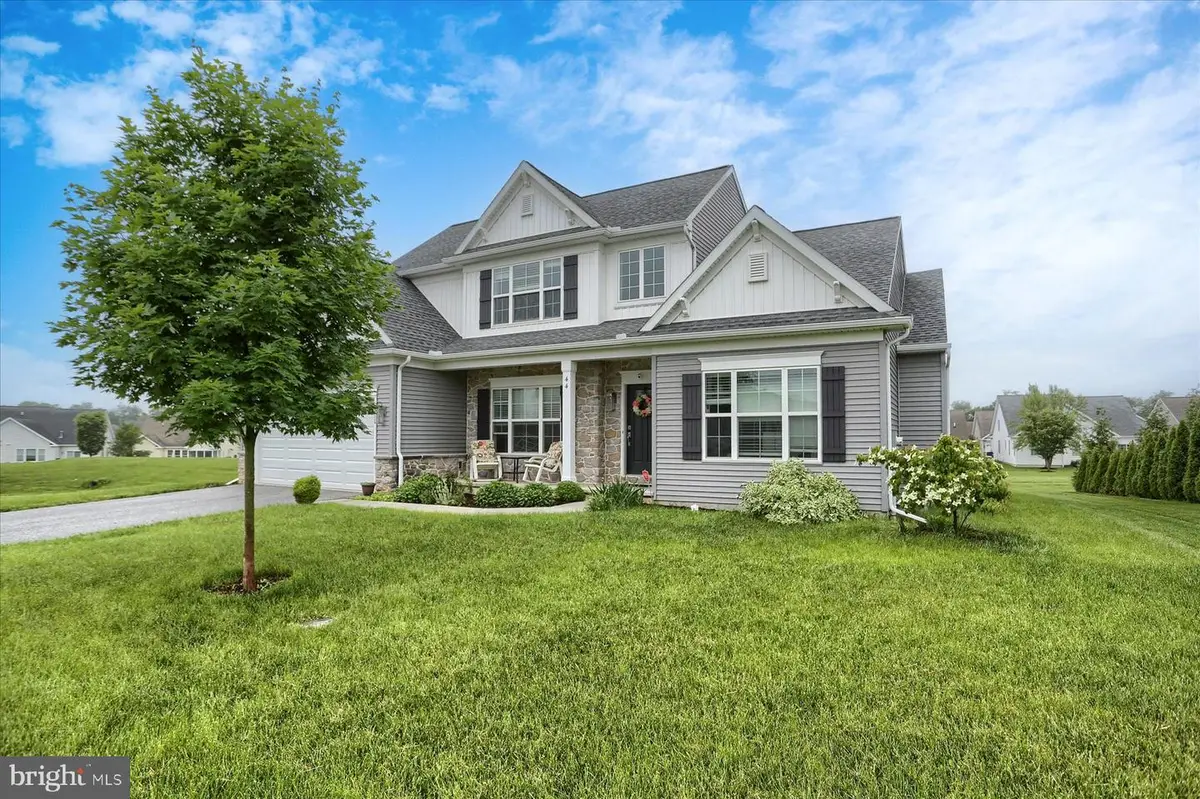
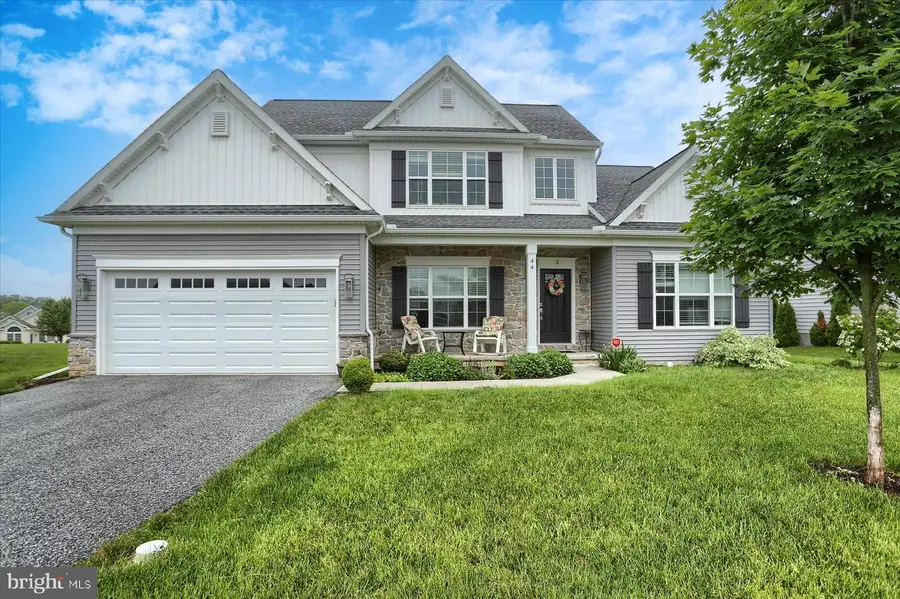
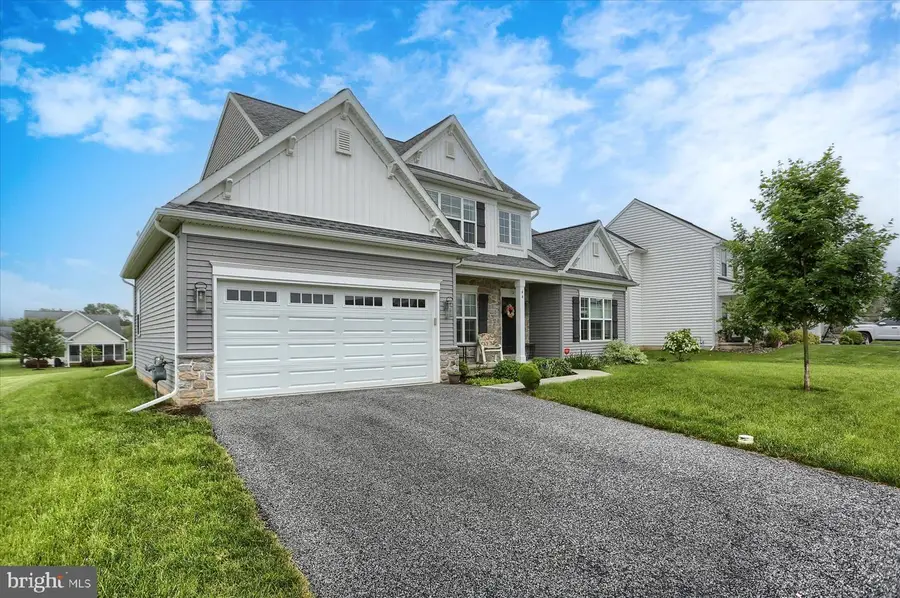
Listed by:jim bedorf
Office:coldwell banker realty
MLS#:PACB2041770
Source:BRIGHTMLS
Price summary
- Price:$499,900
- Price per sq. ft.:$206.66
- Monthly HOA dues:$60
About this home
Welcome to 44 Danbury Drive—a beautifully maintained home in the heart of Mechanicsburg that offers both elegance and everyday convenience. One of the standout features of this home is the spacious First-Floor Bedroom Suite, a rare and highly desirable layout perfect for comfort, accessibility, and privacy. This main-level retreat includes a large bedroom, walk-in closet, and a private en-suite bathroom—ideal for homeowners seeking true one-floor living or multi-generational flexibility.
In addition to the main suite, the first floor also includes a dedicated office or study that may be used as a bedroom if desired—providing the option for a second main-level bedroom to suit your lifestyle needs.
The open-concept main level features hardwood flooring, a bright and inviting living room with vaulted ceilings, and a modern kitchen with granite countertops and stainless-steel appliances. Just off the kitchen is a formal dining area and a cozy breakfast nook with sliding doors that lead to a private backyard patio—great for entertaining or quiet mornings.
Upstairs, you’ll find two generously sized bedrooms, a full bath, and a versatile loft area that can be used as an office, library, or playroom. Additional highlights include a full basement with ample storage potential, a two-car garage, and low-maintenance landscaping.
Situated in a quiet neighborhood close to shopping, dining, and major highways, this home combines comfort and location in one ideal package.
Don't miss your chance to own this rare First-Floor Bedroom Suite home in Mechanicsburg—with the added flexibility of a potential second main-level bedroom!
Contact an agent
Home facts
- Year built:2019
- Listing Id #:PACB2041770
- Added:75 day(s) ago
- Updated:August 16, 2025 at 07:27 AM
Rooms and interior
- Bedrooms:3
- Total bathrooms:3
- Full bathrooms:2
- Half bathrooms:1
- Living area:2,419 sq. ft.
Heating and cooling
- Cooling:Central A/C
- Heating:Forced Air, Natural Gas
Structure and exterior
- Roof:Architectural Shingle, Asphalt
- Year built:2019
- Building area:2,419 sq. ft.
- Lot area:0.18 Acres
Schools
- High school:CUMBERLAND VALLEY
Utilities
- Water:Public
- Sewer:Public Sewer
Finances and disclosures
- Price:$499,900
- Price per sq. ft.:$206.66
- Tax amount:$5,722 (2025)
New listings near 44 Danbury Dr
- New
 $297,500Active3 beds 3 baths1,392 sq. ft.
$297,500Active3 beds 3 baths1,392 sq. ft.5615 Moreland Ct, MECHANICSBURG, PA 17055
MLS# PACB2045006Listed by: ALPHA STATE REALTY - Coming SoonOpen Thu, 4:30 to 6:30pm
 $450,000Coming Soon3 beds 2 baths
$450,000Coming Soon3 beds 2 baths613 E Keller St, MECHANICSBURG, PA 17055
MLS# PACB2045552Listed by: KELLER WILLIAMS REALTY - New
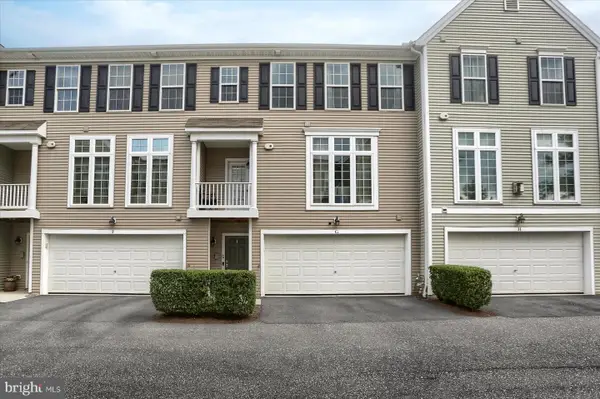 $270,000Active2 beds 2 baths1,597 sq. ft.
$270,000Active2 beds 2 baths1,597 sq. ft.3029 G Meridian Cmns, MECHANICSBURG, PA 17055
MLS# PACB2045502Listed by: HOWARD HANNA COMPANY-CAMP HILL - New
 $609,000Active4 beds 4 baths3,678 sq. ft.
$609,000Active4 beds 4 baths3,678 sq. ft.1101 Saffron Dr, MECHANICSBURG, PA 17050
MLS# PACB2045570Listed by: HIGHLIGHT REALTY LLC - New
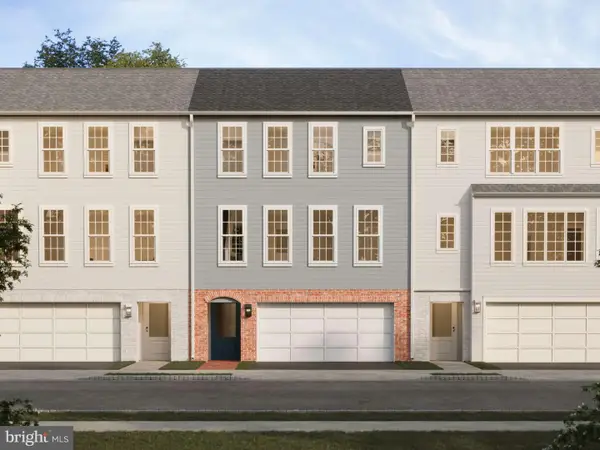 $299,990Active2 beds 3 baths1,455 sq. ft.
$299,990Active2 beds 3 baths1,455 sq. ft.4116 Leroy Dr, MECHANICSBURG, PA 17055
MLS# PACB2045562Listed by: CYGNET REAL ESTATE INC. - Coming Soon
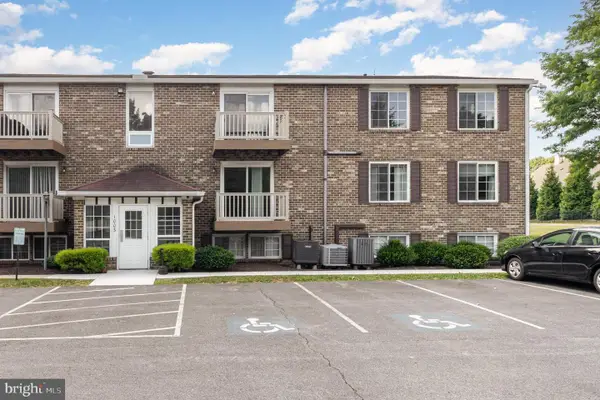 $145,000Coming Soon2 beds 2 baths
$145,000Coming Soon2 beds 2 baths1003 Nanroc Dr #22, MECHANICSBURG, PA 17055
MLS# PACB2045372Listed by: KELLER WILLIAMS OF CENTRAL PA - New
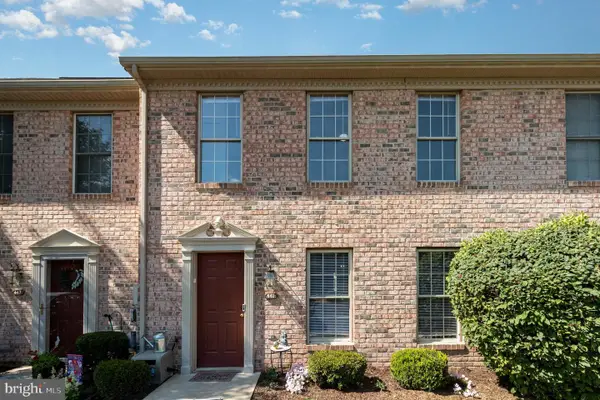 $270,000Active3 beds 3 baths1,540 sq. ft.
$270,000Active3 beds 3 baths1,540 sq. ft.441 Stonehedge Ln, MECHANICSBURG, PA 17055
MLS# PACB2045018Listed by: BERKSHIRE HATHAWAY HOMESERVICES HOMESALE REALTY - New
 $899,900Active4 beds 2 baths2,535 sq. ft.
$899,900Active4 beds 2 baths2,535 sq. ft.95 Pleasant Grove Rd, MECHANICSBURG, PA 17050
MLS# PACB2045522Listed by: RE/MAX REALTY ASSOCIATES - New
 $549,900Active2 beds 1 baths1,936 sq. ft.
$549,900Active2 beds 1 baths1,936 sq. ft.97 Pleasant Grove Rd, MECHANICSBURG, PA 17050
MLS# PACB2045526Listed by: RE/MAX REALTY ASSOCIATES - New
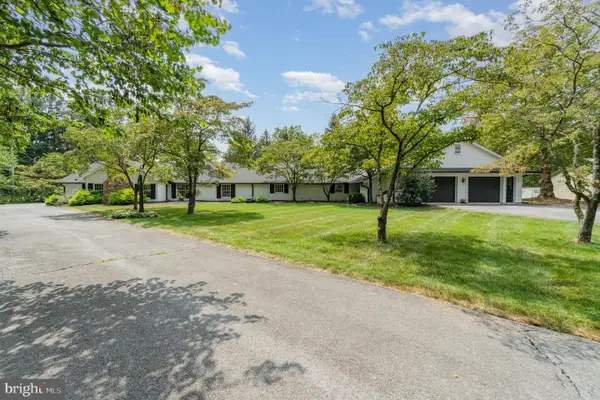 $1,449,900Active4 beds 2 baths2,750 sq. ft.
$1,449,900Active4 beds 2 baths2,750 sq. ft.95 - 97 Pleasant Grove Road, MECHANICSBURG, PA 17050
MLS# PACB2045516Listed by: RE/MAX REALTY ASSOCIATES
