46 Stone Run Dr, MECHANICSBURG, PA 17050
Local realty services provided by:Better Homes and Gardens Real Estate Premier
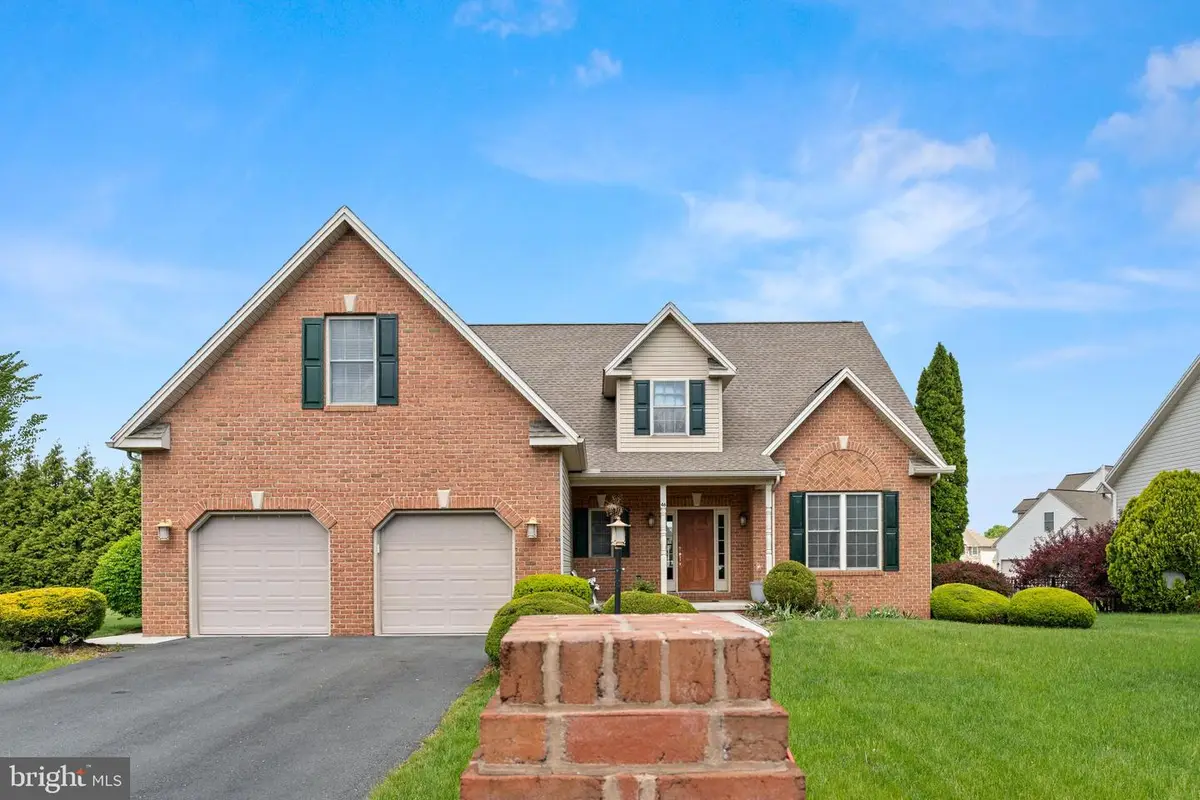

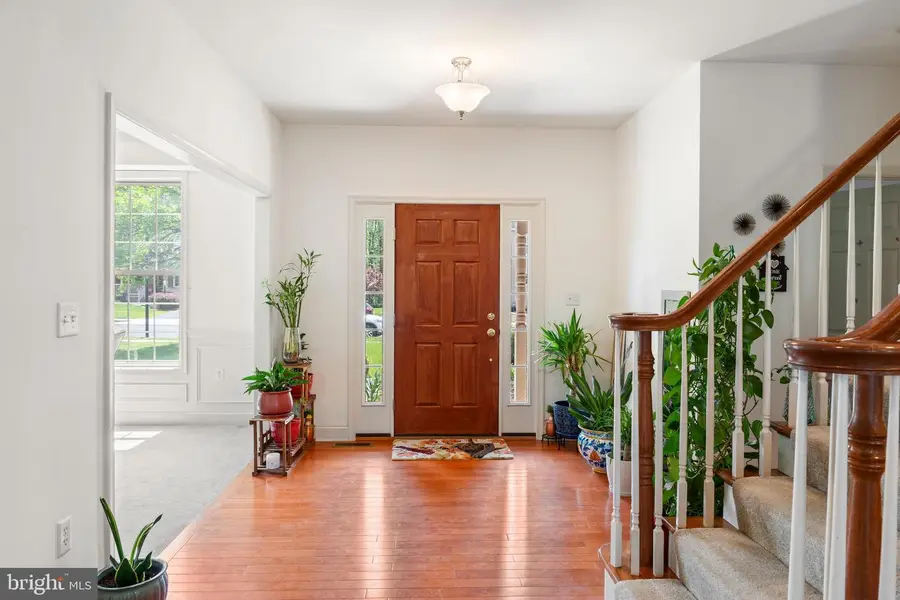
46 Stone Run Dr,MECHANICSBURG, PA 17050
$614,990
- 4 Beds
- 4 Baths
- 2,966 sq. ft.
- Single family
- Active
Listed by:anpi poudyal
Office:exp realty, llc.
MLS#:PACB2041790
Source:BRIGHTMLS
Price summary
- Price:$614,990
- Price per sq. ft.:$207.35
- Monthly HOA dues:$15
About this home
Welcome to this spacious home located in the sought-after Walnut Point Development within the Cumberland Valley School District!
Step inside to find a bright and open family room with vaulted ceilings and a cozy gas fireplace. The first-floor primary bedroom offers comfort and style with a tray ceiling, walk-in closet, double vanity, and a relaxing whirlpool tub.
Upstairs, you'll find a large bedroom with direct access to a full bathroom—perfect if you prefer a second-floor primary suite. The kitchen features durable Corian countertops, ceramic tile flooring, stainless steel appliances, and a breakfast bar that's perfect for enjoying your morning coffee.
Host dinners in the elegant formal dining room, complete with crown molding, chair rail, wainscoting, and a tray ceiling for added charm.
Additional features include: First-floor laundry room, fully finished basement with three exhaust vents to keep the air fresh, basement includes a full bathroom and a room that can be used as an office or fifth bedroom, with direct access to the backyard via Bilco doors, two separate floored attic spaces for extra storage, a welcoming front porch for relaxing summer evenings, a cozy fireplace to enjoy on cold winter nights.
This home is conveniently located near schools, shopping centers, and major highways. It’s truly a must-see!
Contact an agent
Home facts
- Year built:2005
- Listing Id #:PACB2041790
- Added:99 day(s) ago
- Updated:August 14, 2025 at 01:41 PM
Rooms and interior
- Bedrooms:4
- Total bathrooms:4
- Full bathrooms:3
- Half bathrooms:1
- Living area:2,966 sq. ft.
Heating and cooling
- Cooling:Central A/C
- Heating:Forced Air, Natural Gas
Structure and exterior
- Year built:2005
- Building area:2,966 sq. ft.
- Lot area:0.27 Acres
Schools
- High school:CUMBERLAND VALLEY
- Middle school:EAGLE VIEW
- Elementary school:SILVER SPRING
Utilities
- Water:Public
- Sewer:Public Sewer
Finances and disclosures
- Price:$614,990
- Price per sq. ft.:$207.35
- Tax amount:$5,735 (2024)
New listings near 46 Stone Run Dr
- Coming Soon
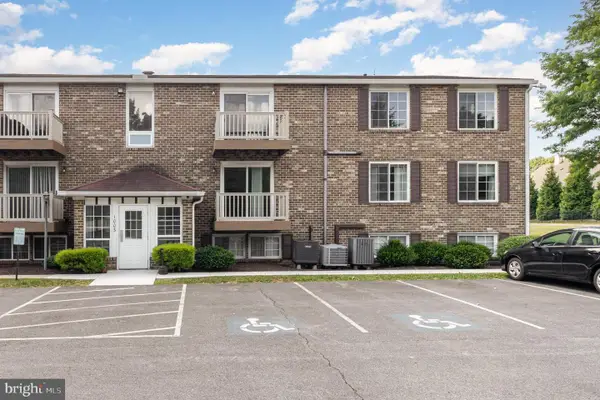 $145,000Coming Soon2 beds 2 baths
$145,000Coming Soon2 beds 2 baths1003 Nanroc Dr #22, MECHANICSBURG, PA 17055
MLS# PACB2045372Listed by: KELLER WILLIAMS OF CENTRAL PA - Coming Soon
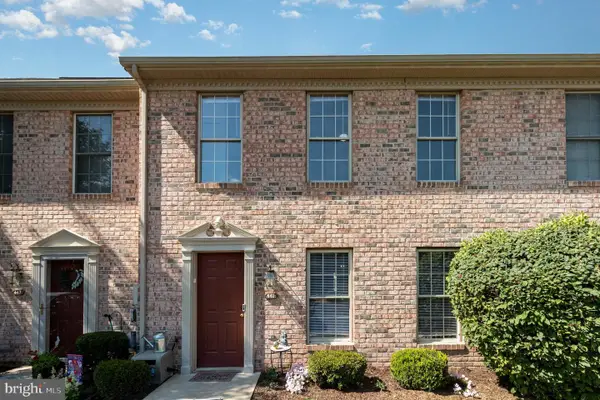 $270,000Coming Soon3 beds 3 baths
$270,000Coming Soon3 beds 3 baths441 Stonehedge Ln, MECHANICSBURG, PA 17055
MLS# PACB2045018Listed by: BERKSHIRE HATHAWAY HOMESERVICES HOMESALE REALTY - New
 $899,900Active4 beds 2 baths2,535 sq. ft.
$899,900Active4 beds 2 baths2,535 sq. ft.95 Pleasant Grove Rd, MECHANICSBURG, PA 17050
MLS# PACB2045522Listed by: RE/MAX REALTY ASSOCIATES - New
 $549,900Active2 beds 1 baths1,936 sq. ft.
$549,900Active2 beds 1 baths1,936 sq. ft.97 Pleasant Grove Rd, MECHANICSBURG, PA 17050
MLS# PACB2045526Listed by: RE/MAX REALTY ASSOCIATES - New
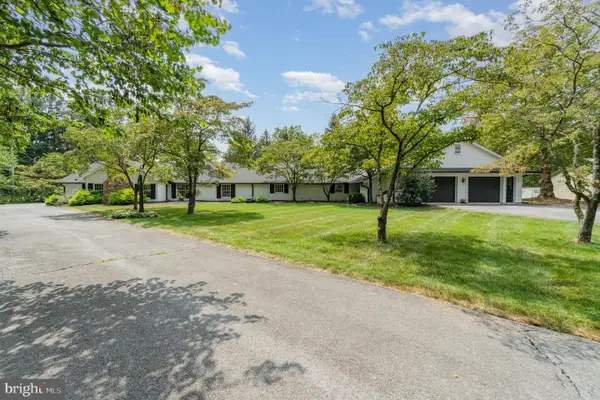 $1,449,900Active4 beds 2 baths2,750 sq. ft.
$1,449,900Active4 beds 2 baths2,750 sq. ft.95 - 97 Pleasant Grove Road, MECHANICSBURG, PA 17050
MLS# PACB2045516Listed by: RE/MAX REALTY ASSOCIATES - New
 $624,900Active5 beds 3 baths2,427 sq. ft.
$624,900Active5 beds 3 baths2,427 sq. ft.84 Hillside Rd, MECHANICSBURG, PA 17050
MLS# PACB2045486Listed by: BERKSHIRE HATHAWAY HOMESERVICES HOMESALE REALTY - New
 $374,900Active3 beds 3 baths2,459 sq. ft.
$374,900Active3 beds 3 baths2,459 sq. ft.19 Kensington Sq, MECHANICSBURG, PA 17050
MLS# PACB2045418Listed by: HERITAGE REAL ESTATE GROUP, LLC - New
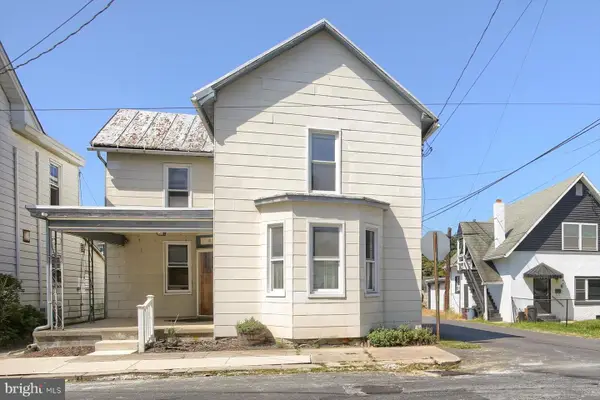 $149,900Active3 beds 2 baths1,535 sq. ft.
$149,900Active3 beds 2 baths1,535 sq. ft.10 S Washington St, MECHANICSBURG, PA 17055
MLS# PACB2045380Listed by: COLDWELL BANKER REALTY - Coming Soon
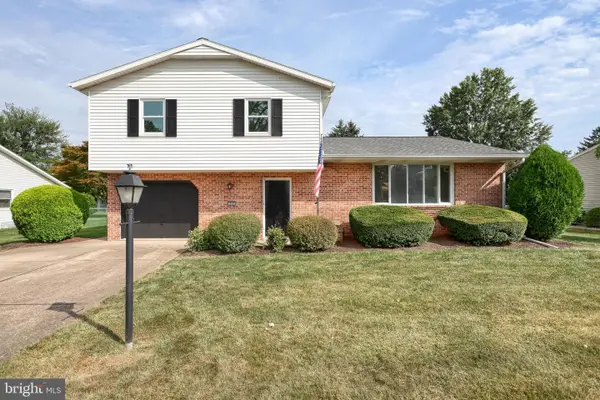 $389,900Coming Soon3 beds 3 baths
$389,900Coming Soon3 beds 3 baths909 E Coover St, MECHANICSBURG, PA 17055
MLS# PACB2045482Listed by: COLDWELL BANKER REALTY 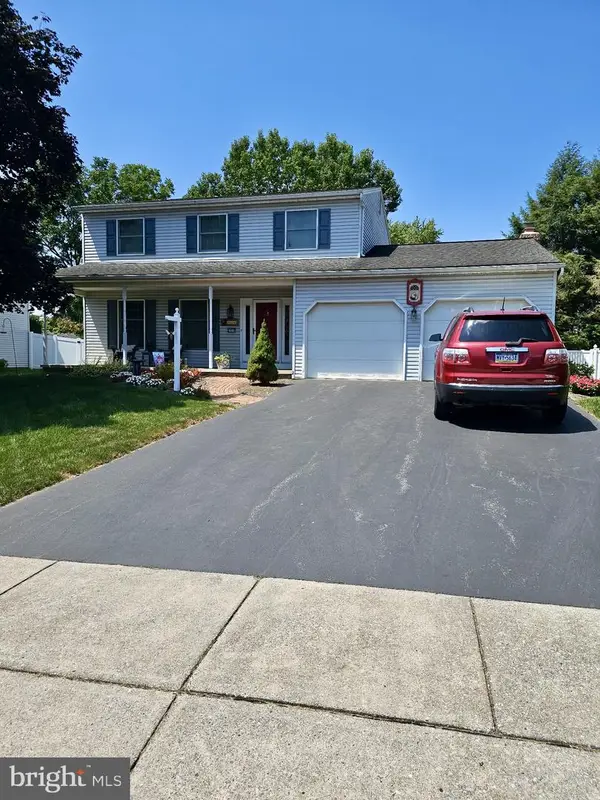 $450,000Pending3 beds 3 baths2,246 sq. ft.
$450,000Pending3 beds 3 baths2,246 sq. ft.2410 Rye Cir, MECHANICSBURG, PA 17055
MLS# PACB2045458Listed by: KELLER WILLIAMS OF CENTRAL PA
