4717 Maple Ave, MECHANICSBURG, PA 17055
Local realty services provided by:Better Homes and Gardens Real Estate Reserve
4717 Maple Ave,MECHANICSBURG, PA 17055
$349,000
- 3 Beds
- 2 Baths
- 1,504 sq. ft.
- Single family
- Active
Listed by:kathryn m hartz
Office:howard hanna company-camp hill
MLS#:PACB2045512
Source:BRIGHTMLS
Price summary
- Price:$349,000
- Price per sq. ft.:$232.05
About this home
Discover the charm of this beautifully maintained ranch-style home, nestled on a fenced-in 0.26-acre lot tucked away from the hustle and bustle of the modern world. Built in 1978, this residence boasts not only the home but a 24x15 workshop or craft room. Step inside to find a warm and inviting atmosphere a fully finished, heated basement offering 2 additional family rooms or a game room. The family room, conveniently located off the kitchen, is ideal for entertaining . The upgraded countertops and stainless steel appliances—including a built-in microwave, dishwasher, and self-cleaning oven—make cooking a delight. Enjoy outdoor living with multiple patio and porch along with a pond and pergola perfect for outside entertaining or relaxing in the sun. With a front-entry garage and off-street parking for four vehicles, convenience is at your fingertips. This home is not just a place to live; it’s a lifestyle waiting to be embraced. Experience the perfect blend of comfort and outdoor enjoyment in a serene setting. Easy access to all highways and shopping makes your commute a breeze. Call for your private showing. Don’t miss the opportunity to make this delightful property your own!
Contact an agent
Home facts
- Year built:1978
- Listing ID #:PACB2045512
- Added:1 day(s) ago
- Updated:September 05, 2025 at 11:44 PM
Rooms and interior
- Bedrooms:3
- Total bathrooms:2
- Full bathrooms:2
- Living area:1,504 sq. ft.
Heating and cooling
- Cooling:Ceiling Fan(s), Central A/C
- Heating:Electric, Forced Air, Heat Pump(s), Oil
Structure and exterior
- Roof:Asphalt
- Year built:1978
- Building area:1,504 sq. ft.
- Lot area:0.26 Acres
Schools
- High school:CEDAR CLIFF
Utilities
- Water:Public
- Sewer:Public Sewer
Finances and disclosures
- Price:$349,000
- Price per sq. ft.:$232.05
- Tax amount:$3,813 (2025)
New listings near 4717 Maple Ave
- Coming Soon
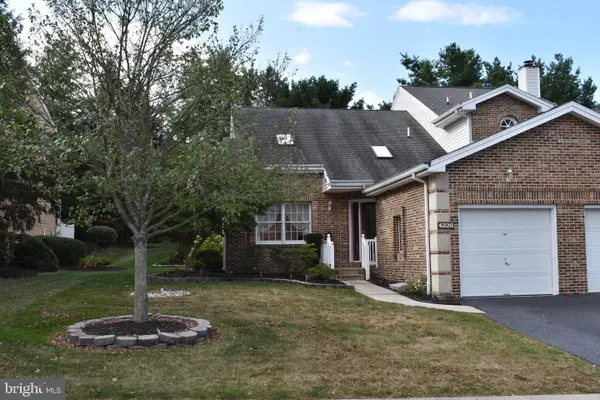 $284,900Coming Soon2 beds 3 baths
$284,900Coming Soon2 beds 3 baths4226 Nantucket Dr, MECHANICSBURG, PA 17050
MLS# PACB2044626Listed by: COLDWELL BANKER REALTY - Coming SoonOpen Thu, 4:30 to 6:30pm
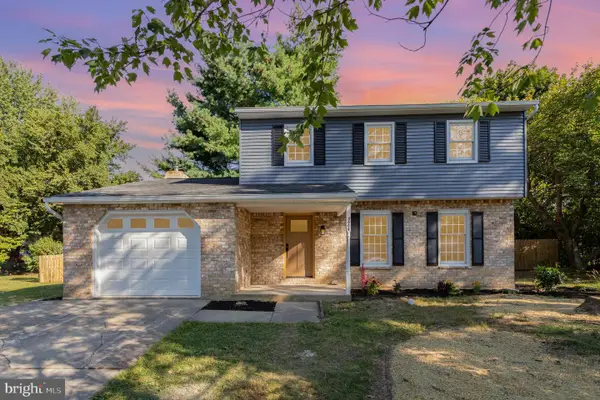 $395,000Coming Soon3 beds 3 baths
$395,000Coming Soon3 beds 3 baths3604 Franklin Ave, MECHANICSBURG, PA 17050
MLS# PACB2046314Listed by: KELLER WILLIAMS REALTY - Coming Soon
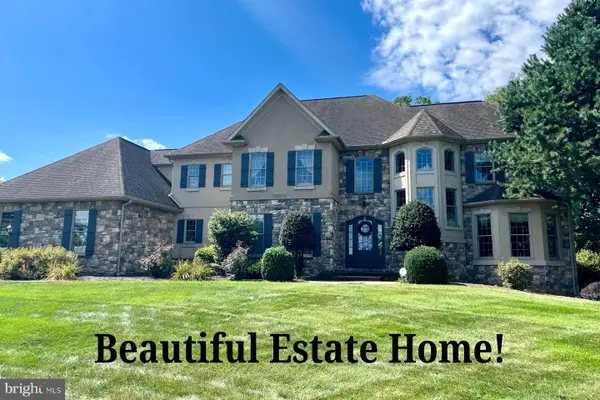 $1,199,900Coming Soon4 beds 6 baths
$1,199,900Coming Soon4 beds 6 baths3 Woodstock Court, MECHANICSBURG, PA 17050
MLS# PACB2046048Listed by: RE/MAX REALTY ASSOCIATES - New
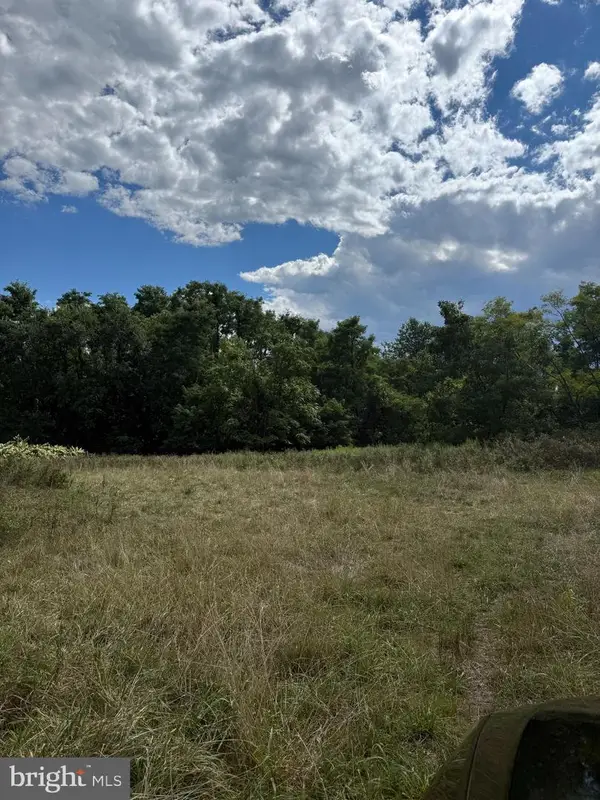 $179,000Active4.3 Acres
$179,000Active4.3 AcresLots 2, 3, And 4 Jerusalem Rd, MECHANICSBURG, PA 17050
MLS# PACB2046260Listed by: TEAMPETE REALTY SERVICES, INC. - Coming Soon
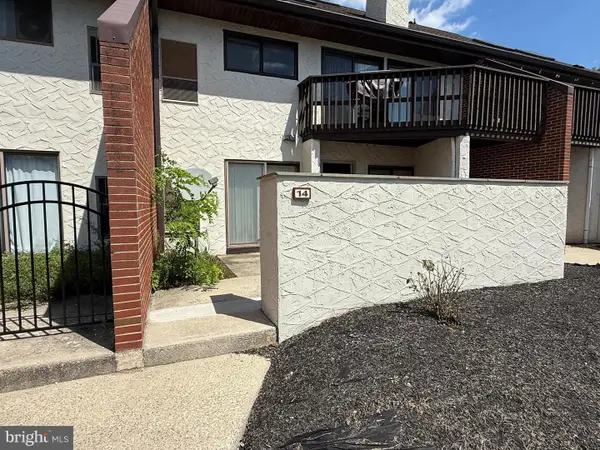 $99,950Coming Soon1 beds 1 baths
$99,950Coming Soon1 beds 1 baths660 Geneva Dr #14, MECHANICSBURG, PA 17055
MLS# PACB2046070Listed by: RE/MAX REALTY ASSOCIATES - Coming Soon
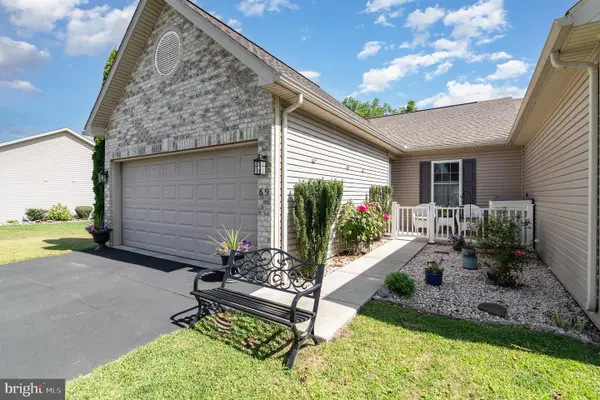 $325,000Coming Soon4 beds 2 baths
$325,000Coming Soon4 beds 2 baths69 Keswick Dr, MECHANICSBURG, PA 17050
MLS# PACB2045862Listed by: COLDWELL BANKER REALTY - New
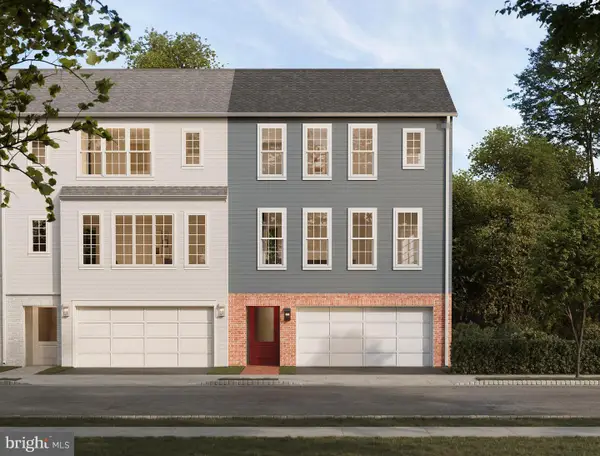 $346,990Active2 beds 3 baths1,455 sq. ft.
$346,990Active2 beds 3 baths1,455 sq. ft.4110 Leroy Dr, MECHANICSBURG, PA 17055
MLS# PACB2046270Listed by: CYGNET REAL ESTATE INC. - New
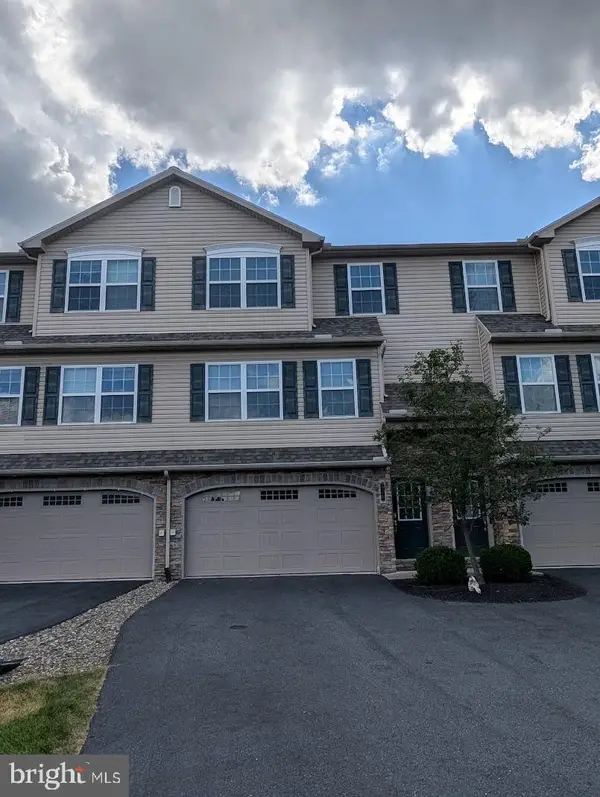 $299,900Active3 beds 3 baths2,024 sq. ft.
$299,900Active3 beds 3 baths2,024 sq. ft.130 Old Schoolhouse Lane, MECHANICSBURG, PA 17055
MLS# PACB2046256Listed by: CENTURY 21 REALTY SERVICES - Coming Soon
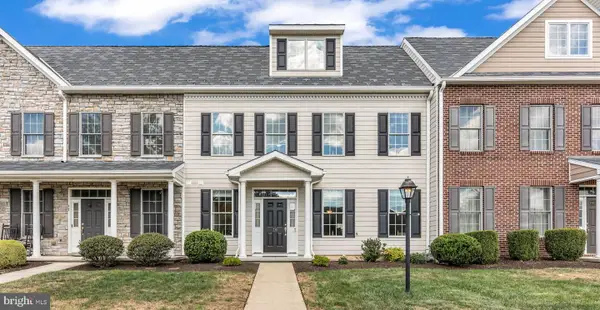 $475,000Coming Soon4 beds 4 baths
$475,000Coming Soon4 beds 4 baths16 Jamestown Sq, MECHANICSBURG, PA 17050
MLS# PACB2046074Listed by: KELLER WILLIAMS OF CENTRAL PA
