- BHGRE®
- Pennsylvania
- Mechanicsburg
- 48 Devonshire Square
48 Devonshire Square, Mechanicsburg, PA 17050
Local realty services provided by:Better Homes and Gardens Real Estate GSA Realty
48 Devonshire Square,Mechanicsburg, PA 17050
$359,900
- 2 Beds
- 3 Baths
- 2,126 sq. ft.
- Townhouse
- Pending
Listed by: f. curtis trogner
Office: rsr, realtors, llc.
MLS#:PACB2047726
Source:BRIGHTMLS
Price summary
- Price:$359,900
- Price per sq. ft.:$169.29
About this home
Classic and stately Devonshire Square condo with a gorgeous setting. In the heart of Hampden Township, this condo has a quaint common area courtyard with green space and sidewalks. There is a private driveway and parking area behind this home along with its oversized 2-car rear entry garage. The garage also provides walk-up attic storage. Once you walk through the front door, new hardwood flooring graces the 1st floor along with 9ft ceilings, a living room and dining room w/ crown molding, wainscotting, a wood burning fireplace and a bay window, the classic features of this wonderful home. The kitchen has plenty of natural light, desk space and a large pantry or office. Additional updates to the home include an elevator to the 2nd floor, new carpet on the 2nd floor and stairs, fresh paint in the foyer and 2nd floor, heat pump/central air, hot water heater and all new windows. The primary bedroom is expansive, with walk-in closet, primary bathroom with new wood flooring and walk in shower, and plenty of space for the oversized furniture! Experience the maintenance free lifestyle of Devonshire Square.
Contact an agent
Home facts
- Year built:1989
- Listing ID #:PACB2047726
- Added:106 day(s) ago
- Updated:January 31, 2026 at 08:57 AM
Rooms and interior
- Bedrooms:2
- Total bathrooms:3
- Full bathrooms:2
- Half bathrooms:1
- Living area:2,126 sq. ft.
Heating and cooling
- Cooling:Ceiling Fan(s), Central A/C, Heat Pump(s)
- Heating:Central, Electric, Forced Air, Heat Pump(s)
Structure and exterior
- Year built:1989
- Building area:2,126 sq. ft.
Schools
- High school:CUMBERLAND VALLEY
- Middle school:MOUNTAIN VIEW
- Elementary school:HAMPDEN
Utilities
- Water:Public
- Sewer:Public Sewer
Finances and disclosures
- Price:$359,900
- Price per sq. ft.:$169.29
- Tax amount:$4,020 (2025)
New listings near 48 Devonshire Square
- Coming Soon
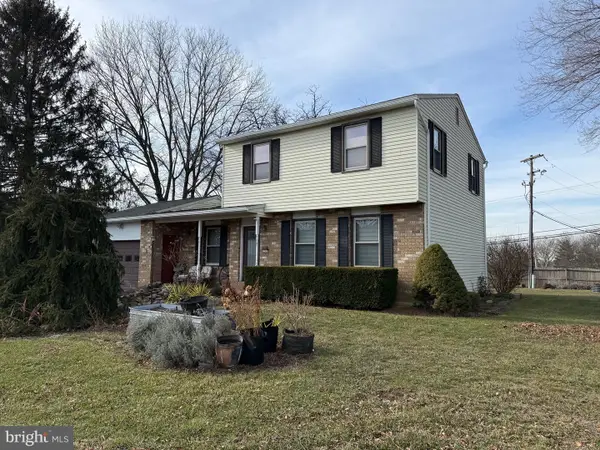 $340,000Coming Soon4 beds 3 baths
$340,000Coming Soon4 beds 3 baths1367 Concord Road, MECHANICSBURG, PA 17050
MLS# PACB2050272Listed by: RE/MAX QUALITY SERVICE, INC. - Coming Soon
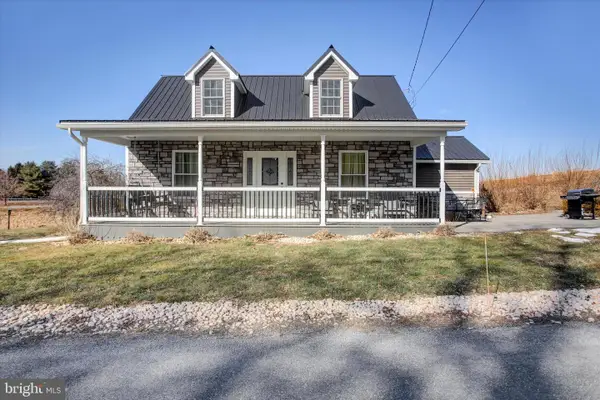 $415,000Coming Soon4 beds 3 baths
$415,000Coming Soon4 beds 3 baths1000 Hauck Rd, MECHANICSBURG, PA 17055
MLS# PACB2050104Listed by: COLDWELL BANKER REALTY - Coming Soon
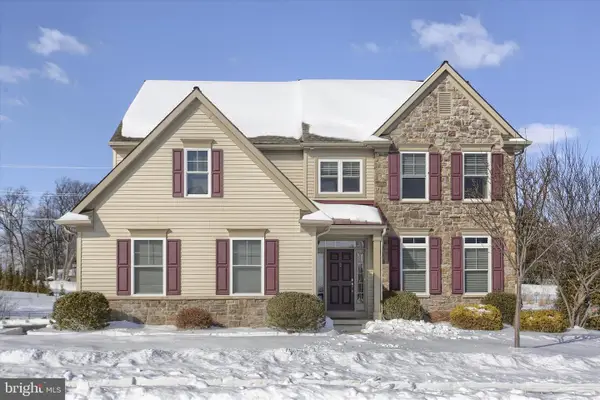 $625,000Coming Soon4 beds 3 baths
$625,000Coming Soon4 beds 3 baths1520 Zestar Dr, MECHANICSBURG, PA 17055
MLS# PACB2050230Listed by: COLDWELL BANKER REALTY - New
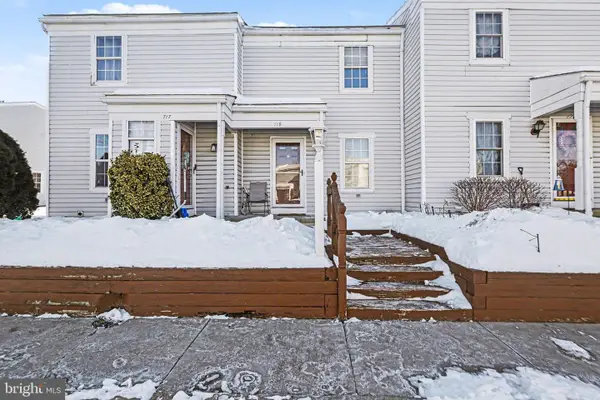 $191,997Active2 beds 3 baths1,088 sq. ft.
$191,997Active2 beds 3 baths1,088 sq. ft.719 Old Silver Spring Rd, MECHANICSBURG, PA 17055
MLS# PACB2050256Listed by: ADP REALTY & PROPERTY MANAGEMENT LLC - New
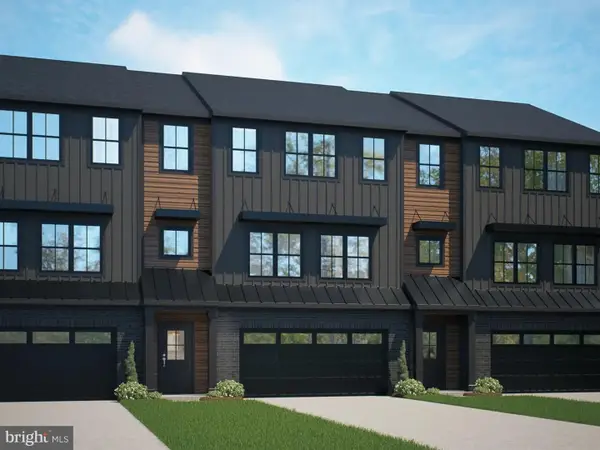 $473,990Active3 beds 3 baths2,406 sq. ft.
$473,990Active3 beds 3 baths2,406 sq. ft.2151 S Autumn Chase Dr, MECHANICSBURG, PA 17055
MLS# PACB2050268Listed by: NEW HOME STAR PENNSYLVANIA LLC - New
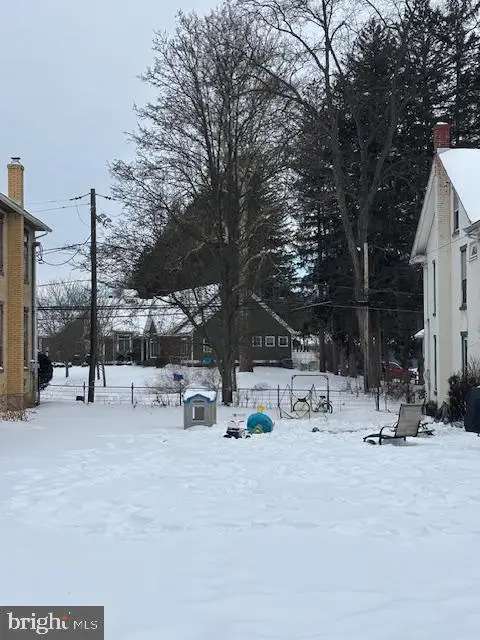 $50,000Active0.12 Acres
$50,000Active0.12 Acres2715 Mill Rd, MECHANICSBURG, PA 17055
MLS# PACB2050208Listed by: JOY DANIELS REAL ESTATE GROUP, LTD - New
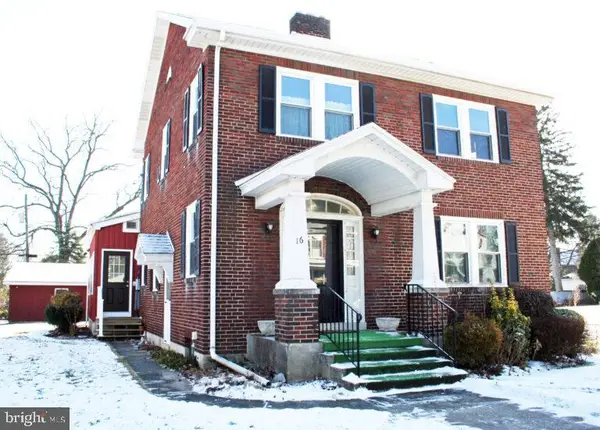 $225,000Active4 beds 3 baths2,224 sq. ft.
$225,000Active4 beds 3 baths2,224 sq. ft.16 E Marble St, MECHANICSBURG, PA 17055
MLS# PACB2050240Listed by: CAVALRY REALTY LLC - Open Sun, 1 to 3pmNew
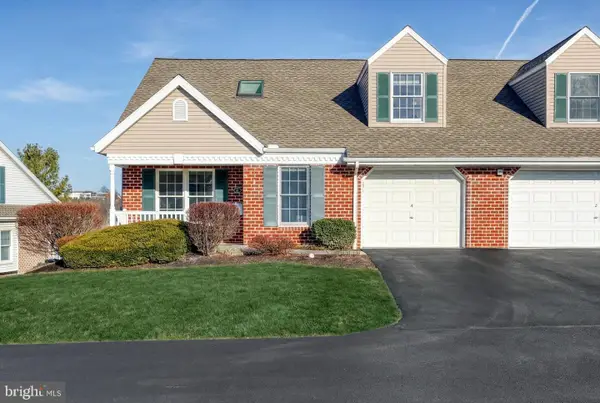 $314,900Active3 beds 2 baths2,639 sq. ft.
$314,900Active3 beds 2 baths2,639 sq. ft.4 Blue Mountain Vista, MECHANICSBURG, PA 17050
MLS# PACB2050086Listed by: JOY DANIELS REAL ESTATE GROUP, LTD - Open Sat, 1 to 4pmNew
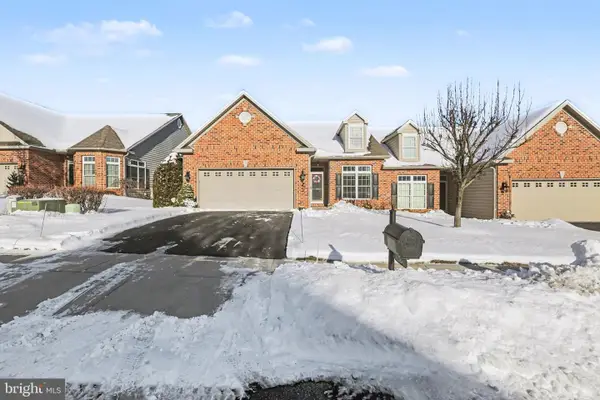 $439,900Active3 beds 3 baths2,724 sq. ft.
$439,900Active3 beds 3 baths2,724 sq. ft.1715 Revere Dr, MECHANICSBURG, PA 17050
MLS# PACB2050134Listed by: RE/MAX 1ST ADVANTAGE - Open Sun, 1 to 3pmNew
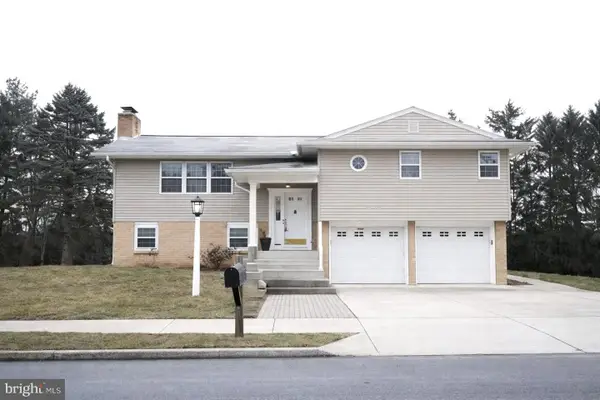 $365,000Active3 beds 2 baths2,304 sq. ft.
$365,000Active3 beds 2 baths2,304 sq. ft.440 Sioux Drive, MECHANICSBURG, PA 17050
MLS# PACB2050076Listed by: HOWARD HANNA KRALL REAL ESTATE

