482 Adam Ln, Mechanicsburg, PA 17050
Local realty services provided by:Better Homes and Gardens Real Estate Premier
482 Adam Ln,Mechanicsburg, PA 17050
$770,000
- 5 Beds
- 5 Baths
- 4,545 sq. ft.
- Single family
- Active
Listed by:stephen g bickford
Office:coldwell banker realty
MLS#:PACB2045230
Source:BRIGHTMLS
Price summary
- Price:$770,000
- Price per sq. ft.:$169.42
About this home
SPACIOUS home with an awesome 3300 sqft on the main level, plus 1243 finished lower level sqft giving a total of 4543 sqft of living space! This is a Tiday built home with all his upgrades and quality that stands the test of time, including first and second floor master suites. From the front entrance you are welcomed into an office space with French doors and crown molding, formal Dining room with chair rail, shadow boxing, crown molding and trey ceiling. Large Family room has a lovely gas fireplace, floor to ceiling built-in bookcases and it opens to eating area and the Gourmet Kitchen. Kitchen has many cupboards, center island pantry, SS appliances, and granite counters. Kitchen also includes a "scullery kitchen," or scullery, which is a secondary kitchen space, typically located behind the main kitchen, designed for food preparation and cleanup. It's a practical addition for modern homes, offering a dedicated area for tasks like washing dishes, storing appliances, and organizing pantry items, keeping the main kitchen area tidy, especially when entertaining. Finishing the first floor is a bedroom suite with full bath. Second level has Master Suite with Luxury bath and walk-in closet, vaulted trey ceiling, and ceiling fan. Then, 3 generous sized bedrooms. One includes a full bath, then an additional bath for the other 2 bedrooms. The upper-level finishes with a large laundry room. Walk out lower level has 1243 sqft of finished area with windows, walk-out patio doors, full bath, and hobby room. Other great features are Hunter Douglas motorized blinds, covered front door, 3 full size garage bays, covered rear deck, attractive curb appeal with stone, vinyl shingle look, shutters and transomed front door. A very grand home in a desirable neighborhood.
Contact an agent
Home facts
- Year built:2015
- Listing ID #:PACB2045230
- Added:54 day(s) ago
- Updated:September 30, 2025 at 01:47 PM
Rooms and interior
- Bedrooms:5
- Total bathrooms:5
- Full bathrooms:5
- Living area:4,545 sq. ft.
Heating and cooling
- Cooling:Central A/C
- Heating:Forced Air, Natural Gas
Structure and exterior
- Roof:Architectural Shingle
- Year built:2015
- Building area:4,545 sq. ft.
- Lot area:0.34 Acres
Schools
- High school:CUMBERLAND VALLEY
Utilities
- Water:Public
- Sewer:Public Sewer
Finances and disclosures
- Price:$770,000
- Price per sq. ft.:$169.42
- Tax amount:$6,741 (2025)
New listings near 482 Adam Ln
- Coming Soon
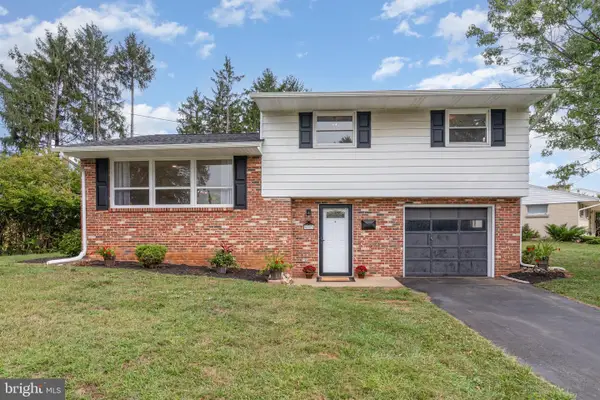 $325,000Coming Soon3 beds 3 baths
$325,000Coming Soon3 beds 3 baths5223 Windsor Blvd, MECHANICSBURG, PA 17055
MLS# PACB2047178Listed by: DREAM HOME REALTY - Coming Soon
 $399,900Coming Soon3 beds 3 baths
$399,900Coming Soon3 beds 3 baths708 Charles Street, MECHANICSBURG, PA 17055
MLS# PACB2047182Listed by: COLDWELL BANKER REALTY - Coming Soon
 $244,900Coming Soon2 beds 1 baths
$244,900Coming Soon2 beds 1 baths504 Hogestown Road, MECHANICSBURG, PA 17050
MLS# PACB2047122Listed by: HOWARD HANNA COMPANY-CAMP HILL - New
 $500,000Active26.97 Acres
$500,000Active26.97 AcresS Old Stone House Rd S, MECHANICSBURG, PA 17055
MLS# PACB2047154Listed by: TURN KEY REALTY GROUP - New
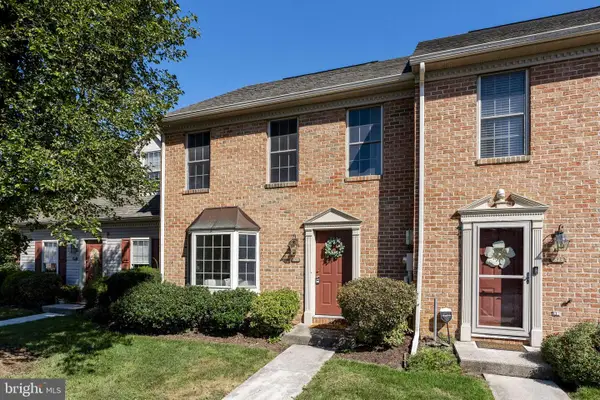 $259,999Active2 beds 3 baths1,408 sq. ft.
$259,999Active2 beds 3 baths1,408 sq. ft.325 Stonehedge Lane, MECHANICSBURG, PA 17055
MLS# PACB2047102Listed by: JRHELLER.COM LLC - Coming Soon
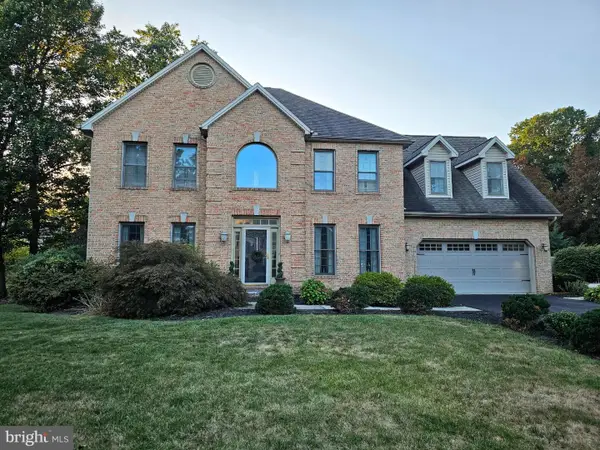 $699,000Coming Soon4 beds 4 baths
$699,000Coming Soon4 beds 4 baths1303 King Arthur Dr, MECHANICSBURG, PA 17050
MLS# PACB2047148Listed by: HOUSE 4 U REAL ESTATE - Coming SoonOpen Thu, 5 to 7pm
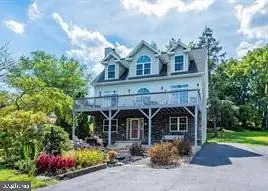 $445,000Coming Soon4 beds 3 baths
$445,000Coming Soon4 beds 3 baths5106 Erbs Bridge Rd, MECHANICSBURG, PA 17050
MLS# PACB2047034Listed by: HOWARD HANNA COMPANY-CAMP HILL - Coming Soon
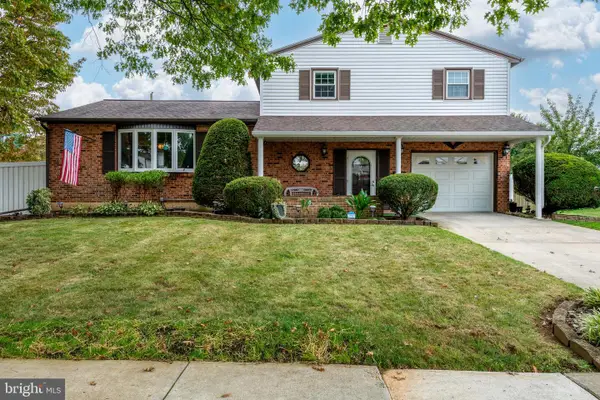 $369,900Coming Soon3 beds 3 baths
$369,900Coming Soon3 beds 3 baths118 Victoria Dr, MECHANICSBURG, PA 17055
MLS# PACB2047124Listed by: COLDWELL BANKER REALTY - Coming SoonOpen Sun, 1 to 3pm
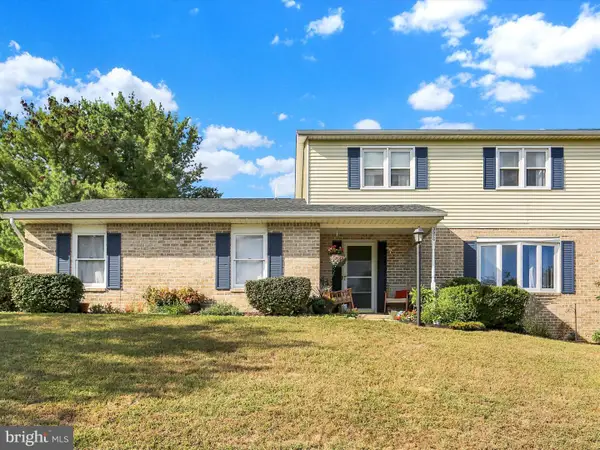 $384,900Coming Soon3 beds 3 baths
$384,900Coming Soon3 beds 3 baths3526 Beech Run Ln, MECHANICSBURG, PA 17050
MLS# PACB2046926Listed by: TEAMPETE REALTY SERVICES, INC. - Coming Soon
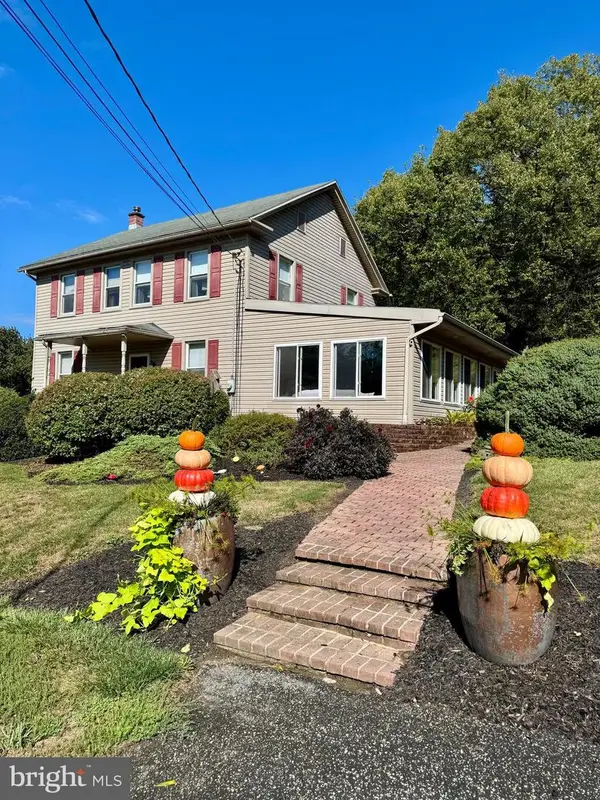 $549,990Coming Soon3 beds 2 baths
$549,990Coming Soon3 beds 2 baths4900 Raudabaugh Rd, MECHANICSBURG, PA 17050
MLS# PACB2046790Listed by: COLDWELL BANKER REALTY
