5110 Maple Leaf Ct, MECHANICSBURG, PA 17055
Local realty services provided by:Better Homes and Gardens Real Estate Reserve
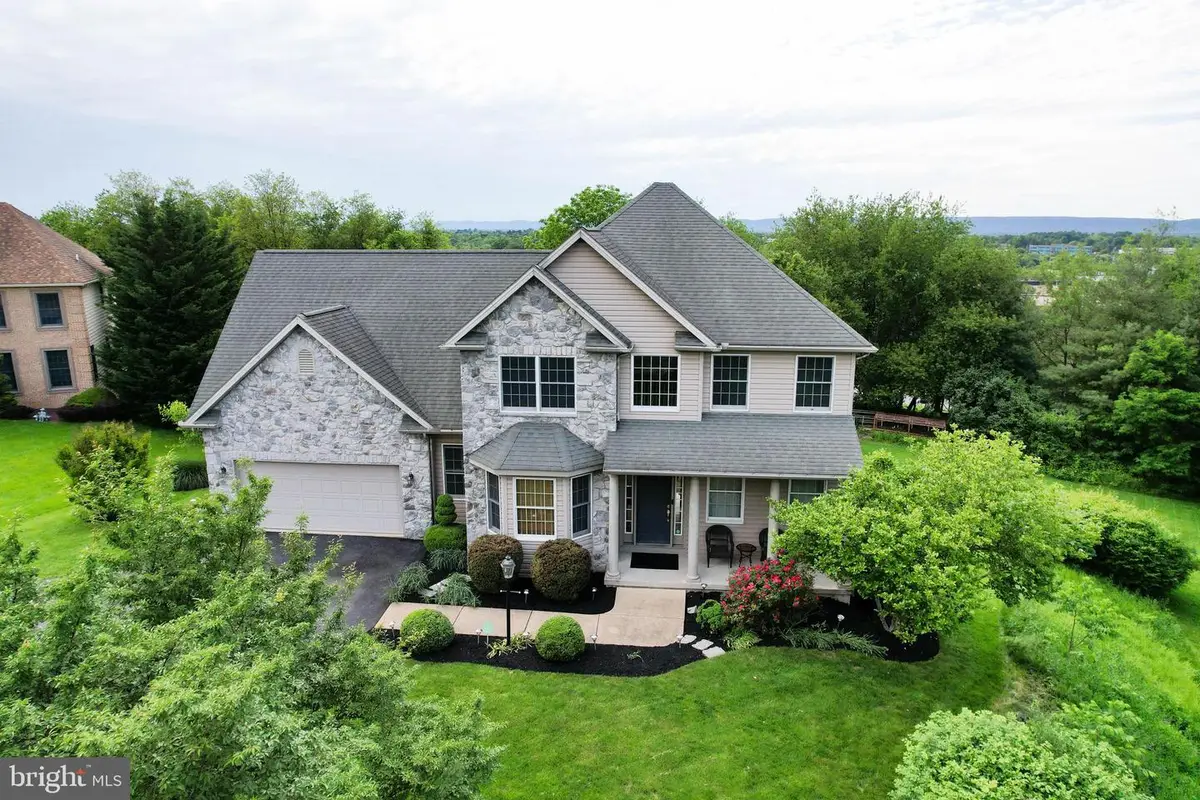
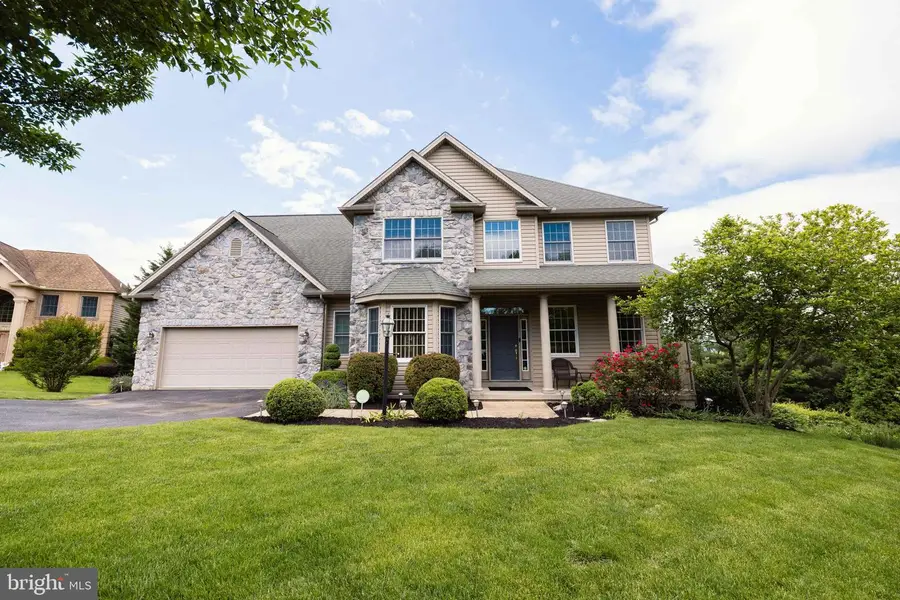
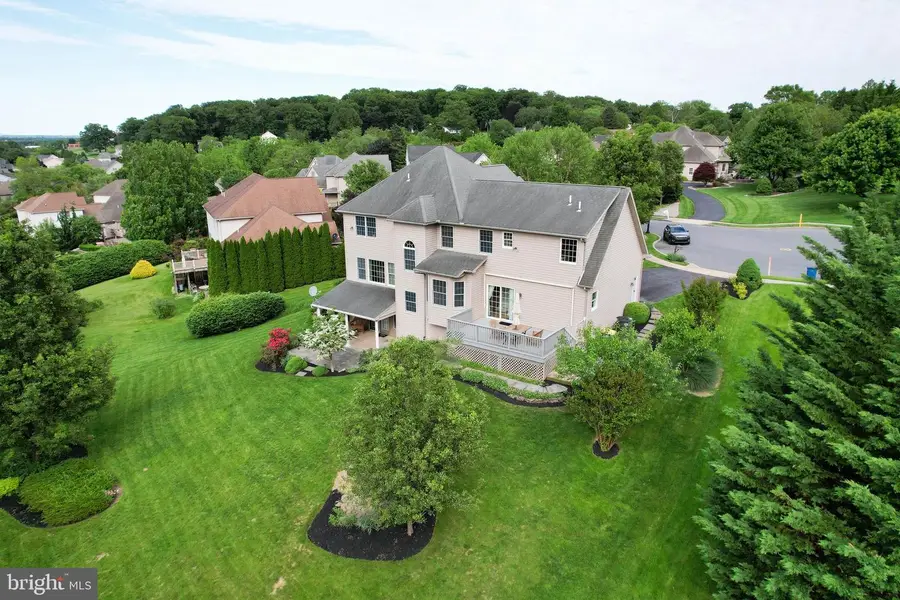
5110 Maple Leaf Ct,MECHANICSBURG, PA 17055
$619,900
- 4 Beds
- 4 Baths
- 3,326 sq. ft.
- Single family
- Pending
Listed by:prajeet rana
Office:exp realty, llc.
MLS#:PACB2042374
Source:BRIGHTMLS
Price summary
- Price:$619,900
- Price per sq. ft.:$186.38
- Monthly HOA dues:$11.25
About this home
Welcome to 5110 Maple Leaf Ct, Mechanicsburg, PA – your dream home awaits! Nestled at the end of a quiet cul-de-sac in the desirable Manor at Fair Oaks neighborhood, this spacious 4-bedroom, 4-bathroom home sits on over ¾ of an acre, offering the perfect blend of comfort, privacy, and convenience.
Step inside to a bright two-story foyer with hardwood floors and abundant natural light. The main level features an open-concept kitchen and family room with a cozy gas fireplace, quartz countertops, 42” cabinets, tile backsplash, breakfast bar, and dinette area. A formal living room, half bath, laundry room, and access to the 2-car garage complete the first floor.
The finished walkout basement is ideal for entertaining, with a large second living area, granite bar with wet sink, half bath, and recessed lighting—plus plenty of storage space. Upstairs, the oversized primary suite boasts tray ceilings, a jetted tub, double vanity, and a spacious walk-in closet. Three additional bedrooms and a full hall bath with a double vanity round out the upper level.
Enjoy the outdoors from your covered patio or oversized deck, perfect for relaxing or hosting guests. Don’t forget to step outside and experience the peaceful setting—this home is just as beautiful outside as it is inside.
Located just minutes from the Turnpike, Trader Joe’s, restaurants, and shopping—and within West Shore School District—this home checks all the boxes.
Schedule your tour today before it’s gone!
Contact an agent
Home facts
- Year built:2005
- Listing Id #:PACB2042374
- Added:85 day(s) ago
- Updated:August 15, 2025 at 07:30 AM
Rooms and interior
- Bedrooms:4
- Total bathrooms:4
- Full bathrooms:2
- Half bathrooms:2
- Living area:3,326 sq. ft.
Heating and cooling
- Cooling:Central A/C
- Heating:Forced Air, Natural Gas
Structure and exterior
- Roof:Architectural Shingle, Asphalt, Fiberglass
- Year built:2005
- Building area:3,326 sq. ft.
- Lot area:0.77 Acres
Schools
- High school:CEDAR CLIFF
Utilities
- Water:Public
- Sewer:Public Sewer
Finances and disclosures
- Price:$619,900
- Price per sq. ft.:$186.38
- Tax amount:$7,372 (2024)
New listings near 5110 Maple Leaf Ct
- Coming Soon
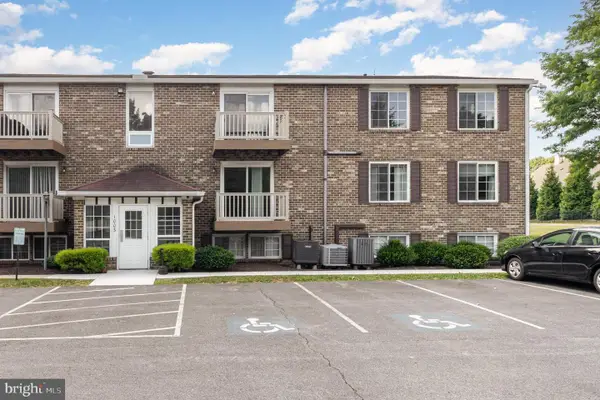 $145,000Coming Soon2 beds 2 baths
$145,000Coming Soon2 beds 2 baths1003 Nanroc Dr #22, MECHANICSBURG, PA 17055
MLS# PACB2045372Listed by: KELLER WILLIAMS OF CENTRAL PA - New
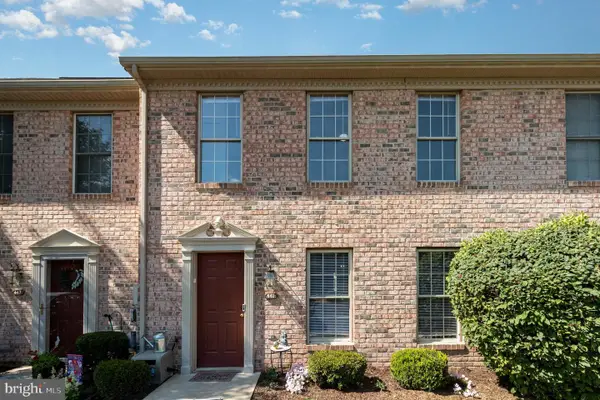 $270,000Active3 beds 3 baths1,540 sq. ft.
$270,000Active3 beds 3 baths1,540 sq. ft.441 Stonehedge Ln, MECHANICSBURG, PA 17055
MLS# PACB2045018Listed by: BERKSHIRE HATHAWAY HOMESERVICES HOMESALE REALTY - New
 $899,900Active4 beds 2 baths2,535 sq. ft.
$899,900Active4 beds 2 baths2,535 sq. ft.95 Pleasant Grove Rd, MECHANICSBURG, PA 17050
MLS# PACB2045522Listed by: RE/MAX REALTY ASSOCIATES - New
 $549,900Active2 beds 1 baths1,936 sq. ft.
$549,900Active2 beds 1 baths1,936 sq. ft.97 Pleasant Grove Rd, MECHANICSBURG, PA 17050
MLS# PACB2045526Listed by: RE/MAX REALTY ASSOCIATES - New
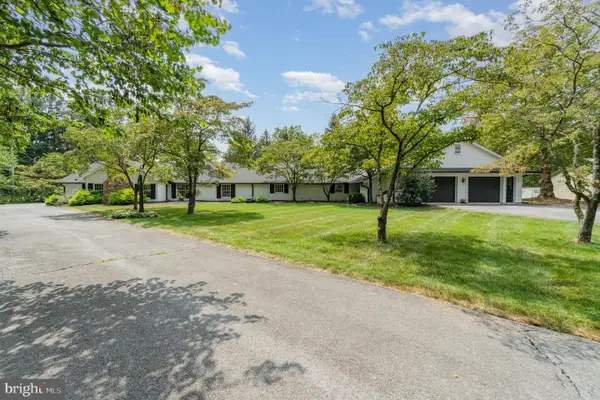 $1,449,900Active4 beds 2 baths2,750 sq. ft.
$1,449,900Active4 beds 2 baths2,750 sq. ft.95 - 97 Pleasant Grove Road, MECHANICSBURG, PA 17050
MLS# PACB2045516Listed by: RE/MAX REALTY ASSOCIATES - New
 $624,900Active5 beds 3 baths2,427 sq. ft.
$624,900Active5 beds 3 baths2,427 sq. ft.84 Hillside Rd, MECHANICSBURG, PA 17050
MLS# PACB2045486Listed by: BERKSHIRE HATHAWAY HOMESERVICES HOMESALE REALTY - New
 $374,900Active3 beds 3 baths2,459 sq. ft.
$374,900Active3 beds 3 baths2,459 sq. ft.19 Kensington Sq, MECHANICSBURG, PA 17050
MLS# PACB2045418Listed by: HERITAGE REAL ESTATE GROUP, LLC - New
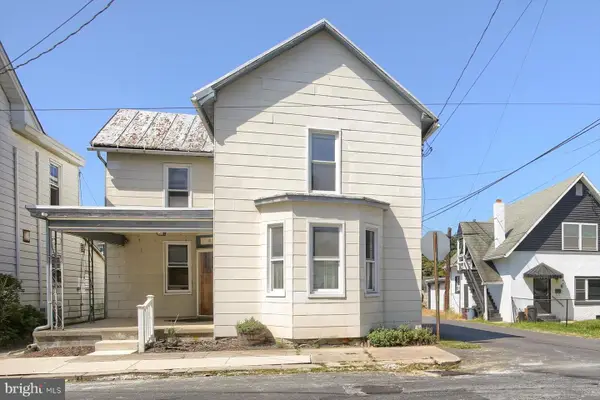 $149,900Active3 beds 2 baths1,535 sq. ft.
$149,900Active3 beds 2 baths1,535 sq. ft.10 S Washington St, MECHANICSBURG, PA 17055
MLS# PACB2045380Listed by: COLDWELL BANKER REALTY - Coming Soon
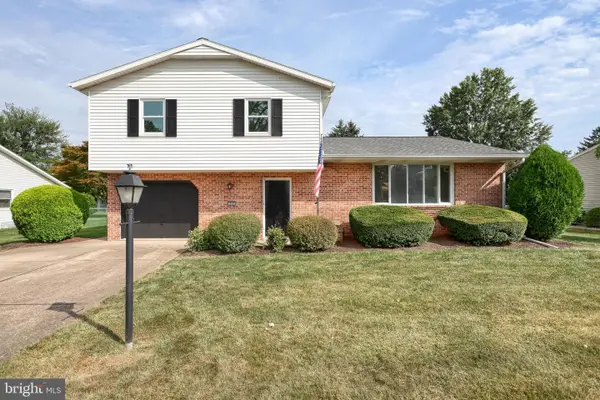 $389,900Coming Soon3 beds 3 baths
$389,900Coming Soon3 beds 3 baths909 E Coover St, MECHANICSBURG, PA 17055
MLS# PACB2045482Listed by: COLDWELL BANKER REALTY 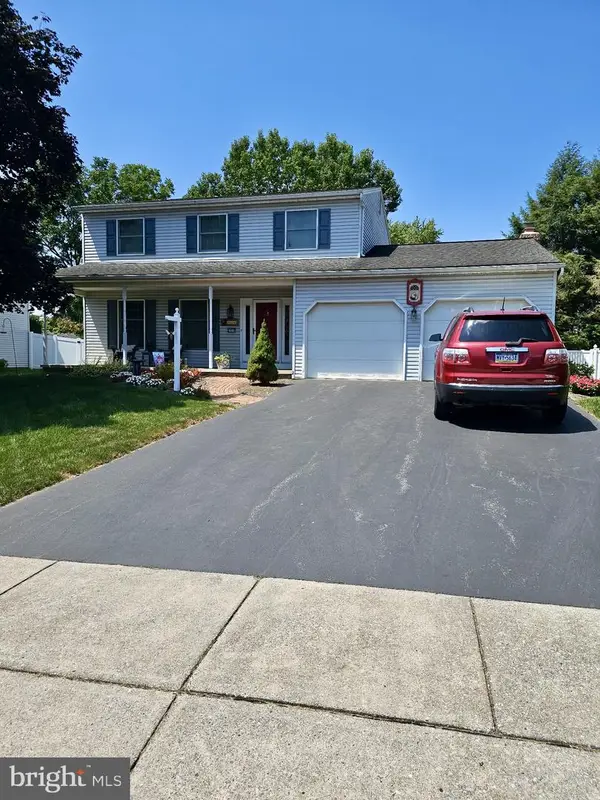 $450,000Pending3 beds 3 baths2,246 sq. ft.
$450,000Pending3 beds 3 baths2,246 sq. ft.2410 Rye Cir, MECHANICSBURG, PA 17055
MLS# PACB2045458Listed by: KELLER WILLIAMS OF CENTRAL PA
