5256 Strathmore Dr, Mechanicsburg, PA 17050
Local realty services provided by:Better Homes and Gardens Real Estate Murphy & Co.
5256 Strathmore Dr,Mechanicsburg, PA 17050
$530,000
- 5 Beds
- 4 Baths
- 2,952 sq. ft.
- Single family
- Pending
Listed by: julie hess
Office: keller williams of central pa
MLS#:PACB2047704
Source:BRIGHTMLS
Price summary
- Price:$530,000
- Price per sq. ft.:$179.54
About this home
Looking for ALL ONE LEVEL LIVING or maybe IN-LAWS quarters? This is the home for you! This spacious split-level home built in 1971 features 5 bedrooms and 3.5 baths, including a convenient in-law suite that allows for single-level living if desired. The updated kitchen offers modern finishes with the center island, wood flooring, granite counter, custom cabinetry, stainless appliances and recess lighting. The kitchen opens to comfortable living spaces ideal for family gatherings. The inviting family room includes a pellet stove for cozy evenings watching football. The living area with wood flooring and built in bookcases could be a great office space if needed or a formal dining room! Three spacious bedrooms on the upper level and one more on the third level. A finished lower level provides additional living or recreational space. Enjoy outdoor living with the large yard, multiple patios and above ground pool. Perfect for entertaining and relaxation.
Great walking neighborhood that is close to dining, shopping and parks. Call today for your private showing!
Contact an agent
Home facts
- Year built:1971
- Listing ID #:PACB2047704
- Added:49 day(s) ago
- Updated:December 12, 2025 at 08:40 AM
Rooms and interior
- Bedrooms:5
- Total bathrooms:4
- Full bathrooms:3
- Half bathrooms:1
- Living area:2,952 sq. ft.
Heating and cooling
- Cooling:Central A/C
- Heating:Electric, Heat Pump(s)
Structure and exterior
- Roof:Architectural Shingle
- Year built:1971
- Building area:2,952 sq. ft.
- Lot area:0.42 Acres
Schools
- High school:CUMBERLAND VALLEY
Utilities
- Water:Public
- Sewer:Public Sewer
Finances and disclosures
- Price:$530,000
- Price per sq. ft.:$179.54
- Tax amount:$4,628 (2025)
New listings near 5256 Strathmore Dr
- Coming Soon
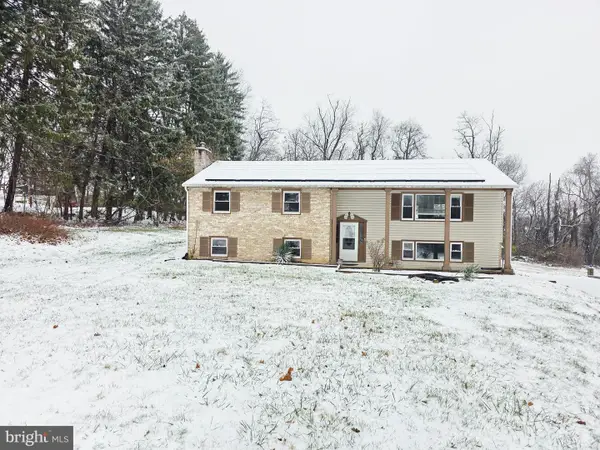 $499,999Coming Soon4 beds 3 baths
$499,999Coming Soon4 beds 3 baths2509 Mill Road, MECHANICSBURG, PA 17055
MLS# PACB2049258Listed by: CENTURY 21 REALTY SERVICES - New
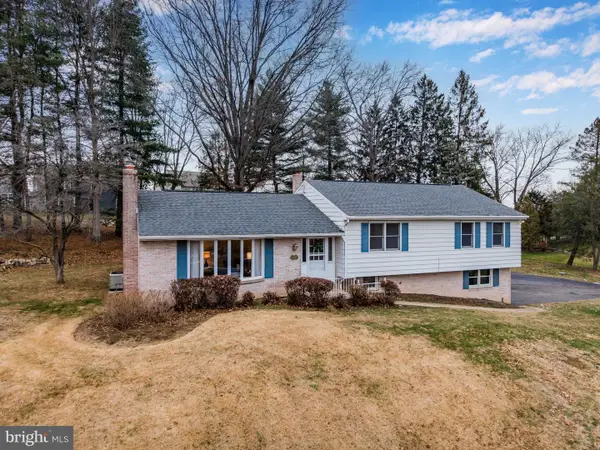 $450,000Active3 beds 2 baths1,942 sq. ft.
$450,000Active3 beds 2 baths1,942 sq. ft.1437 Brandton Road, MECHANICSBURG, PA 17055
MLS# PACB2048578Listed by: KELLER WILLIAMS OF CENTRAL PA - New
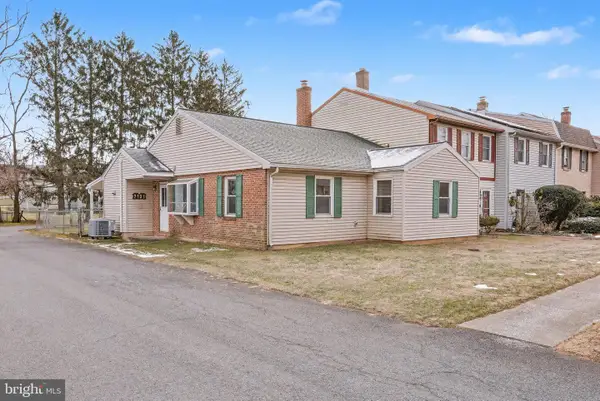 $229,900Active3 beds 2 baths1,298 sq. ft.
$229,900Active3 beds 2 baths1,298 sq. ft.7131 Salem Park Cir, MECHANICSBURG, PA 17050
MLS# PACB2049272Listed by: RE/MAX 1ST ADVANTAGE - Coming Soon
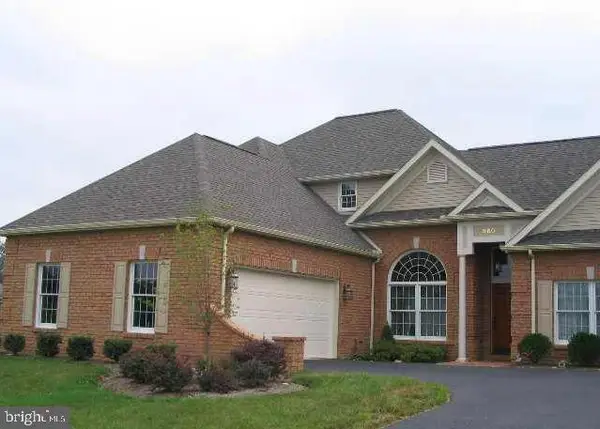 $579,900Coming Soon3 beds 3 baths
$579,900Coming Soon3 beds 3 baths960 Grandon Way, MECHANICSBURG, PA 17050
MLS# PACB2049158Listed by: SULLIVAN SELECT, LLC. - Open Sun, 1 to 3pmNew
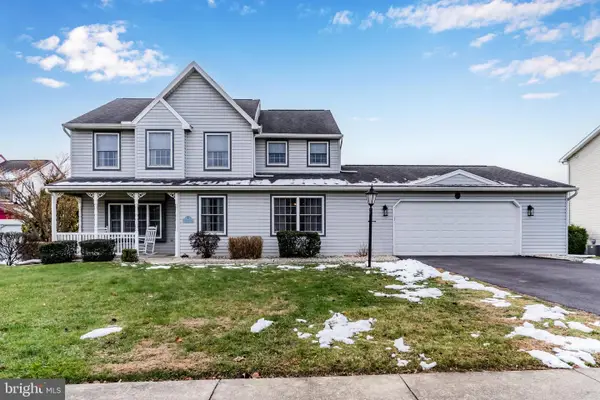 $429,900Active3 beds 4 baths3,142 sq. ft.
$429,900Active3 beds 4 baths3,142 sq. ft.5 Canterbury Court, MECHANICSBURG, PA 17050
MLS# PACB2049198Listed by: JOY DANIELS REAL ESTATE GROUP, LTD - Coming Soon
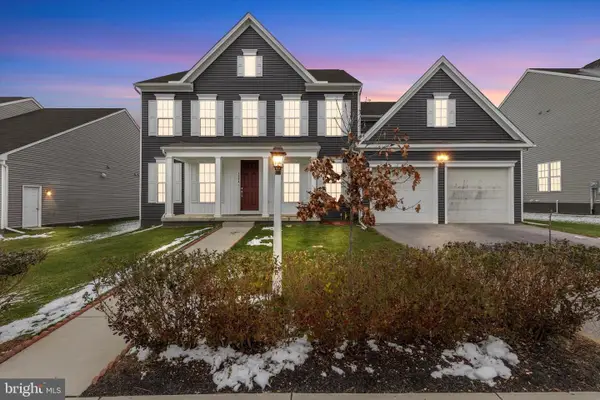 $630,000Coming Soon4 beds 4 baths
$630,000Coming Soon4 beds 4 baths1304 Innox Rd, MECHANICSBURG, PA 17055
MLS# PACB2049252Listed by: GHIMIRE HOMES - Open Fri, 5 to 7pmNew
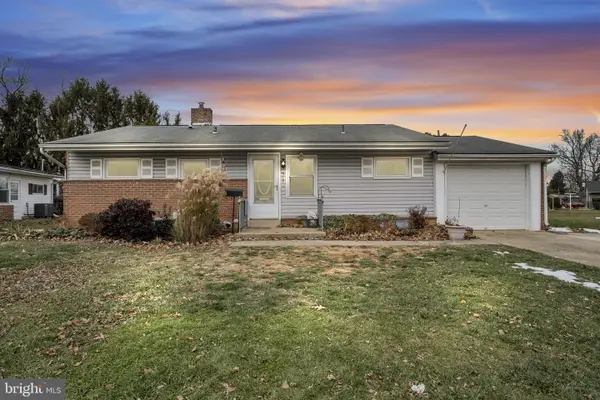 $269,900Active3 beds 2 baths2,204 sq. ft.
$269,900Active3 beds 2 baths2,204 sq. ft.517 E Coover Street, MECHANICSBURG, PA 17055
MLS# PACB2049076Listed by: KELLER WILLIAMS OF CENTRAL PA - New
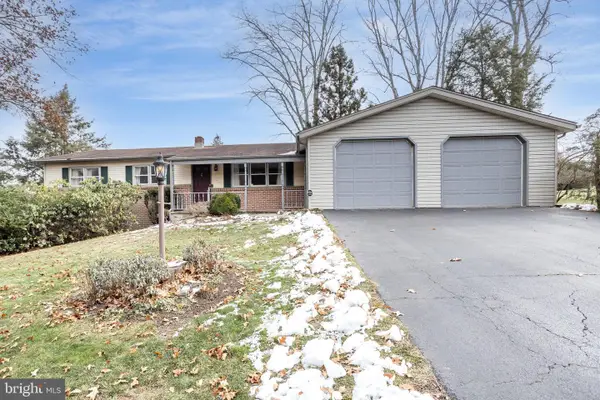 $300,000Active3 beds 3 baths1,376 sq. ft.
$300,000Active3 beds 3 baths1,376 sq. ft.32 N Bishop Rd, MECHANICSBURG, PA 17055
MLS# PAYK2094896Listed by: COLDWELL BANKER REALTY - New
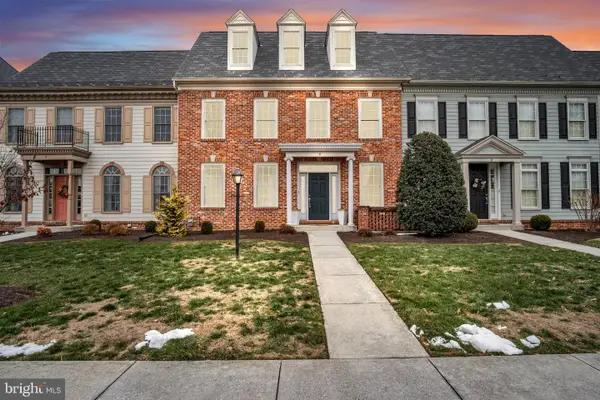 $475,000Active4 beds 3 baths3,320 sq. ft.
$475,000Active4 beds 3 baths3,320 sq. ft.6 Jamestown Sq, MECHANICSBURG, PA 17050
MLS# PACB2049236Listed by: KELLER WILLIAMS OF CENTRAL PA - New
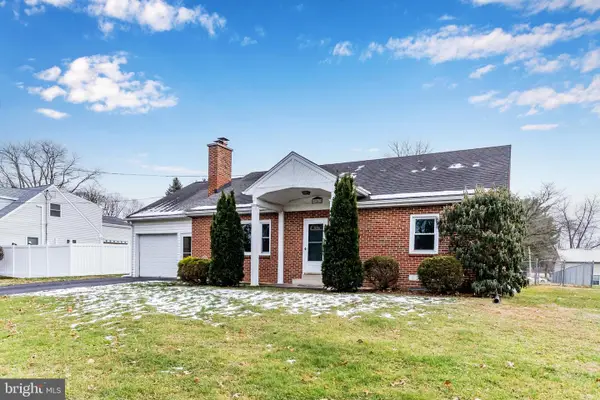 $319,900Active4 beds 2 baths2,146 sq. ft.
$319,900Active4 beds 2 baths2,146 sq. ft.1243 Hillside Drive, MECHANICSBURG, PA 17055
MLS# PACB2049220Listed by: WOLFE & COMPANY REALTORS
