5400-g Oxford Dr, Mechanicsburg, PA 17055
Local realty services provided by:Better Homes and Gardens Real Estate Premier
5400-g Oxford Dr,Mechanicsburg, PA 17055
$225,000
- 3 Beds
- 3 Baths
- 1,632 sq. ft.
- Townhouse
- Pending
Listed by: serene e kumler
Office: re/max premier services
MLS#:PACB2047936
Source:BRIGHTMLS
Price summary
- Price:$225,000
- Price per sq. ft.:$137.87
- Monthly HOA dues:$20
About this home
Welcome to this spacious 3-bedroom, 2.5-bath end unit townhome offering over 1,600 sq. ft. of comfortable living space. The main level features a large living room with charming built-ins and a cozy fireplace, ideal for relaxing or entertaining. Enjoy fresh paint and new flooring on the main level giving it that move-in-ready feel. The kitchen and dining area open to a fully fenced backyard, offering space for gardening, grilling, and outdoor fun. Upstairs, you’ll find a spacious primary suite complete with an en suite bath and walk-in closet. Two additional bedrooms provide flexibility for guests, a home office, or hobbies. With ample storage throughout and a brand-new furnace, this home will give buyers peace of mind. This townhome offers the perfect blend of comfort, convenience, and value with low HOA fees and a pre-listing home inspection on file.
Contact an agent
Home facts
- Year built:1982
- Listing ID #:PACB2047936
- Added:48 day(s) ago
- Updated:December 13, 2025 at 08:43 AM
Rooms and interior
- Bedrooms:3
- Total bathrooms:3
- Full bathrooms:2
- Half bathrooms:1
- Living area:1,632 sq. ft.
Heating and cooling
- Cooling:Central A/C
- Heating:Electric, Heat Pump(s)
Structure and exterior
- Roof:Composite
- Year built:1982
- Building area:1,632 sq. ft.
- Lot area:0.14 Acres
Schools
- High school:CEDAR CLIFF
Utilities
- Water:Public
- Sewer:Public Sewer
Finances and disclosures
- Price:$225,000
- Price per sq. ft.:$137.87
- Tax amount:$3,060 (2025)
New listings near 5400-g Oxford Dr
- Coming SoonOpen Tue, 4 to 6pm
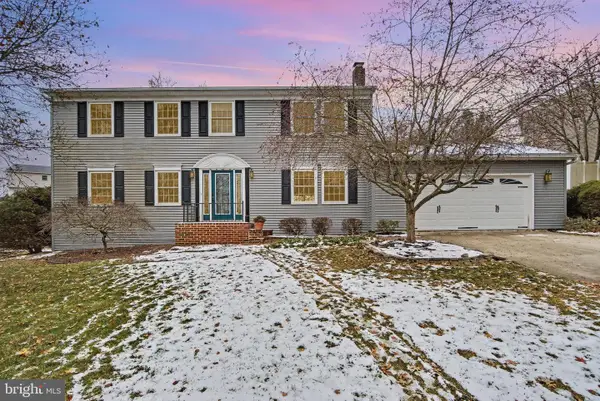 $450,000Coming Soon4 beds 3 baths
$450,000Coming Soon4 beds 3 baths3517 Ada Drive, MECHANICSBURG, PA 17050
MLS# PACB2048728Listed by: KELLER WILLIAMS OF CENTRAL PA - New
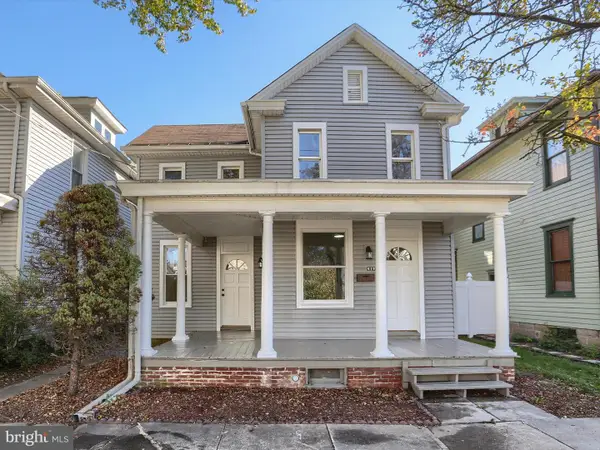 $299,900Active3 beds 2 baths1,316 sq. ft.
$299,900Active3 beds 2 baths1,316 sq. ft.419 W Simpson Street, MECHANICSBURG, PA 17050
MLS# PACB2049294Listed by: ELITE PROPERTY SALES, LLC 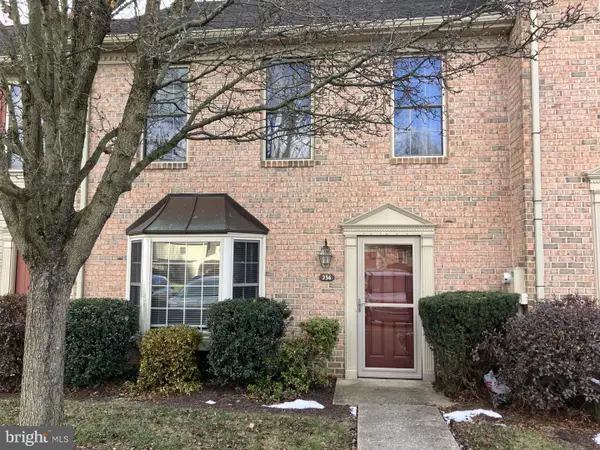 $235,000Pending2 beds 3 baths1,496 sq. ft.
$235,000Pending2 beds 3 baths1,496 sq. ft.356 Stonehedge Lane, MECHANICSBURG, PA 17055
MLS# PACB2049270Listed by: JOY DANIELS REAL ESTATE GROUP, LTD- New
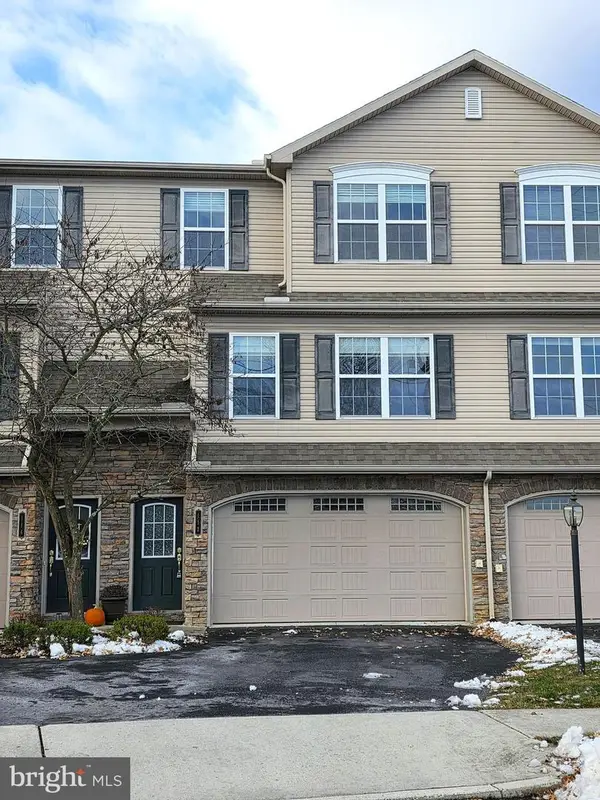 $322,500Active3 beds 3 baths2,024 sq. ft.
$322,500Active3 beds 3 baths2,024 sq. ft.112 Old Schoolhouse Ln, MECHANICSBURG, PA 17055
MLS# PACB2049248Listed by: RE/MAX DELTA GROUP, INC. - Coming Soon
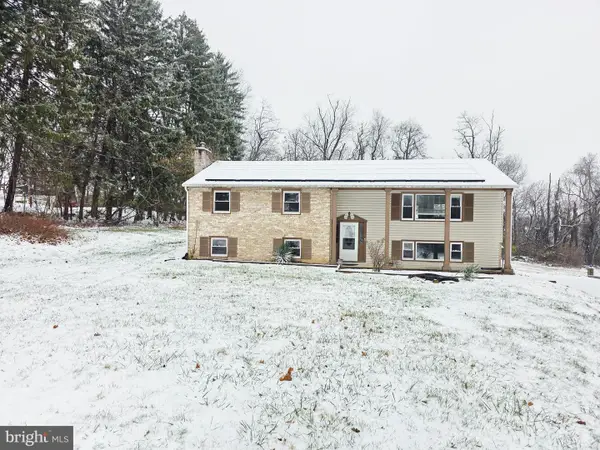 $499,999Coming Soon4 beds 3 baths
$499,999Coming Soon4 beds 3 baths2509 Mill Road, MECHANICSBURG, PA 17055
MLS# PACB2049258Listed by: CENTURY 21 REALTY SERVICES - Open Sun, 1 to 3pmNew
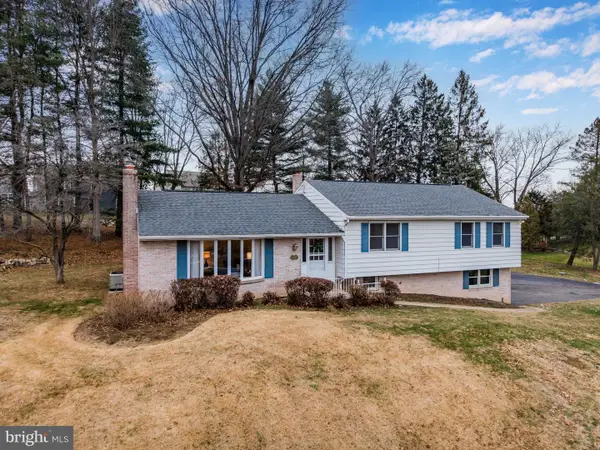 $450,000Active3 beds 2 baths1,942 sq. ft.
$450,000Active3 beds 2 baths1,942 sq. ft.1437 Brandton Road, MECHANICSBURG, PA 17055
MLS# PACB2048578Listed by: KELLER WILLIAMS OF CENTRAL PA - New
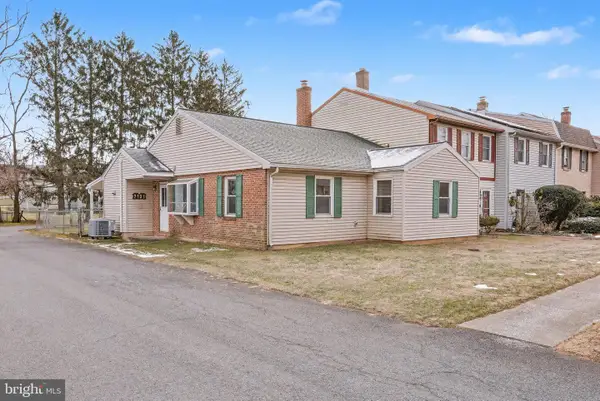 $229,900Active3 beds 2 baths1,298 sq. ft.
$229,900Active3 beds 2 baths1,298 sq. ft.7131 Salem Park Cir, MECHANICSBURG, PA 17050
MLS# PACB2049272Listed by: RE/MAX 1ST ADVANTAGE - Coming Soon
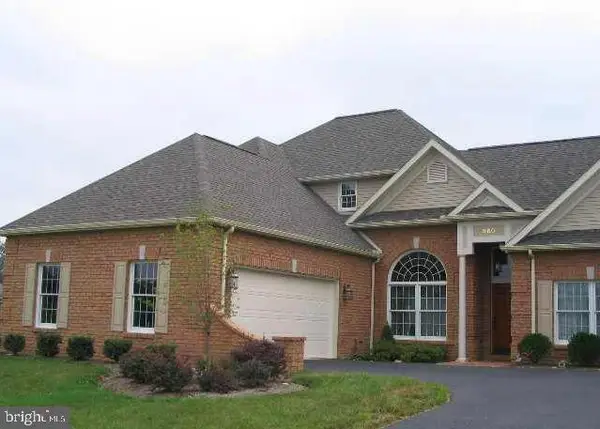 $579,900Coming Soon3 beds 3 baths
$579,900Coming Soon3 beds 3 baths960 Grandon Way, MECHANICSBURG, PA 17050
MLS# PACB2049158Listed by: SULLIVAN SELECT, LLC. - Open Sun, 1 to 3pmNew
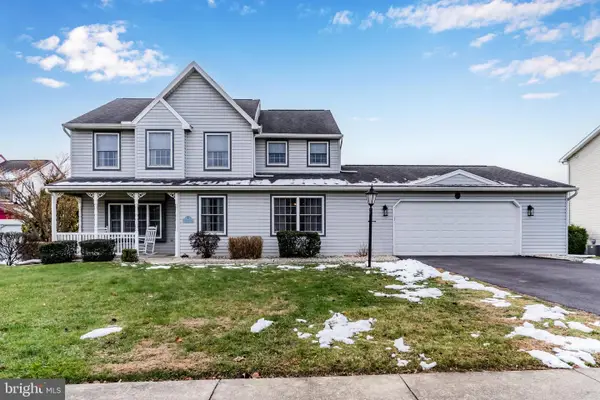 $429,900Active3 beds 4 baths3,142 sq. ft.
$429,900Active3 beds 4 baths3,142 sq. ft.5 Canterbury Court, MECHANICSBURG, PA 17050
MLS# PACB2049198Listed by: JOY DANIELS REAL ESTATE GROUP, LTD - Coming Soon
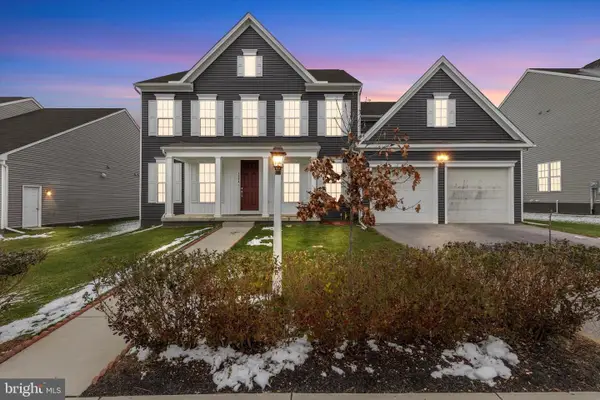 $630,000Coming Soon4 beds 4 baths
$630,000Coming Soon4 beds 4 baths1304 Innox Rd, MECHANICSBURG, PA 17055
MLS# PACB2049252Listed by: GHIMIRE HOMES
