6000 Sommerton Dr, MECHANICSBURG, PA 17050
Local realty services provided by:Better Homes and Gardens Real Estate GSA Realty

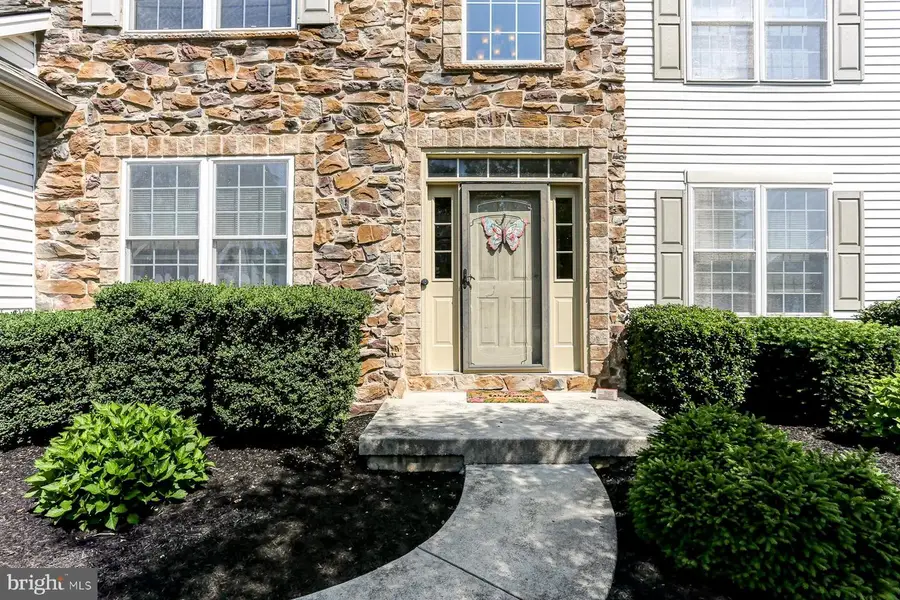
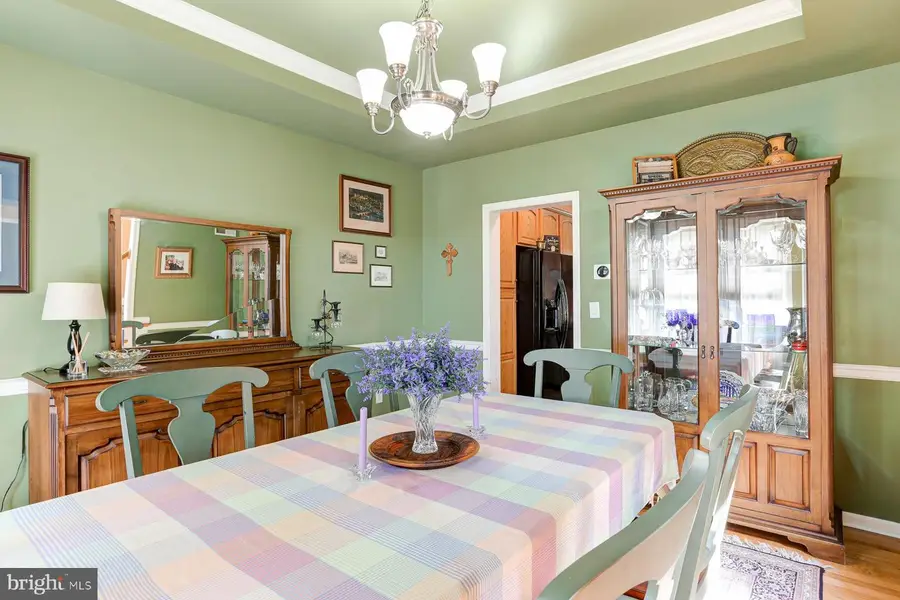
6000 Sommerton Dr,MECHANICSBURG, PA 17050
$600,000
- 4 Beds
- 4 Baths
- 3,759 sq. ft.
- Single family
- Pending
Listed by:david obenstine v
Office:re/max realty associates
MLS#:PACB2043424
Source:BRIGHTMLS
Price summary
- Price:$600,000
- Price per sq. ft.:$159.62
About this home
Welcome to this beautifully maintained 4-bedroom, 3.5 bath home located in sought-after Hampden Township, within the award-winning Cumberland Valley School District. This spacious residence offers over 3,000 square feet of comfortable living space, perfect for both everyday living and entertaining. The main level features a formal living room, a formal dining room, and a cozy family room complete with a fireplace -- ideal for gathering with loved ones. The well-appointed kitchen includes a charming breakfast nook, while a mudroom with laundry adds convenience. Upstairs, the expansive primary suite is a true retreat with a sitting area, walk-in closet, and a luxurious en-suite bath with a soaking tub. The finished basement offers more to enjoy, boasting a bar area and a full bath -- perfect for hosting guests or creating a home theater or game room. Outside, enjoy a fenced-in backyard ideal for pets, play, or relaxing summer evenings. Don't miss your opportunity to own this exceptional home in a prime location close to shopping, parks and major routes.
Contact an agent
Home facts
- Year built:2003
- Listing Id #:PACB2043424
- Added:52 day(s) ago
- Updated:August 13, 2025 at 07:30 AM
Rooms and interior
- Bedrooms:4
- Total bathrooms:4
- Full bathrooms:3
- Half bathrooms:1
- Living area:3,759 sq. ft.
Heating and cooling
- Cooling:Central A/C
- Heating:Forced Air, Natural Gas
Structure and exterior
- Roof:Shingle
- Year built:2003
- Building area:3,759 sq. ft.
- Lot area:0.23 Acres
Schools
- High school:CUMBERLAND VALLEY
Utilities
- Water:Public
- Sewer:Public Sewer
Finances and disclosures
- Price:$600,000
- Price per sq. ft.:$159.62
- Tax amount:$4,460 (2024)
New listings near 6000 Sommerton Dr
- Coming Soon
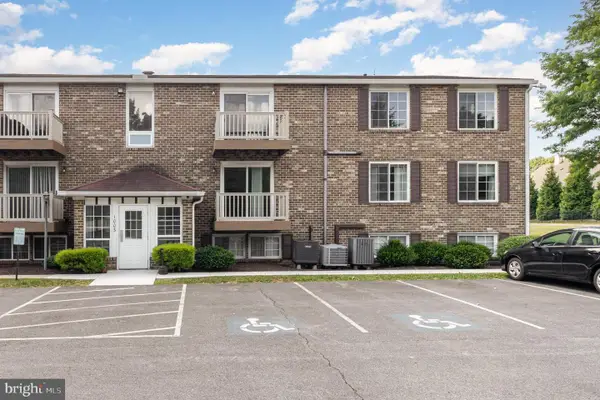 $145,000Coming Soon2 beds 2 baths
$145,000Coming Soon2 beds 2 baths1003 Nanroc Dr #22, MECHANICSBURG, PA 17055
MLS# PACB2045372Listed by: KELLER WILLIAMS OF CENTRAL PA - Coming Soon
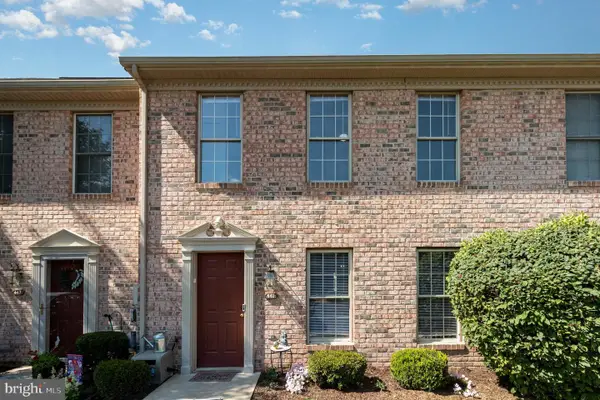 $270,000Coming Soon3 beds 3 baths
$270,000Coming Soon3 beds 3 baths441 Stonehedge Ln, MECHANICSBURG, PA 17055
MLS# PACB2045018Listed by: BERKSHIRE HATHAWAY HOMESERVICES HOMESALE REALTY - New
 $899,900Active4 beds 2 baths2,535 sq. ft.
$899,900Active4 beds 2 baths2,535 sq. ft.95 Pleasant Grove Rd, MECHANICSBURG, PA 17050
MLS# PACB2045522Listed by: RE/MAX REALTY ASSOCIATES - New
 $549,900Active2 beds 1 baths1,936 sq. ft.
$549,900Active2 beds 1 baths1,936 sq. ft.97 Pleasant Grove Rd, MECHANICSBURG, PA 17050
MLS# PACB2045526Listed by: RE/MAX REALTY ASSOCIATES - New
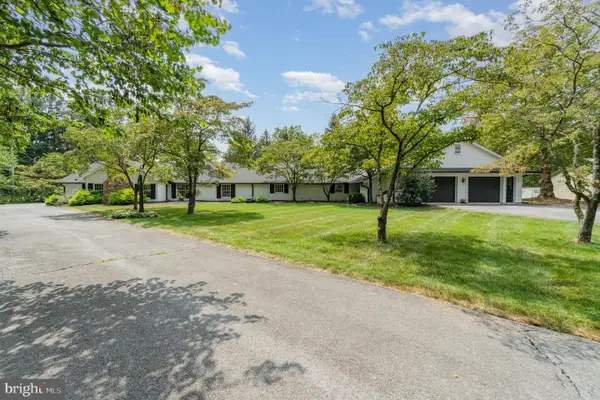 $1,449,900Active4 beds 2 baths2,750 sq. ft.
$1,449,900Active4 beds 2 baths2,750 sq. ft.95 - 97 Pleasant Grove Road, MECHANICSBURG, PA 17050
MLS# PACB2045516Listed by: RE/MAX REALTY ASSOCIATES - New
 $624,900Active5 beds 3 baths2,427 sq. ft.
$624,900Active5 beds 3 baths2,427 sq. ft.84 Hillside Rd, MECHANICSBURG, PA 17050
MLS# PACB2045486Listed by: BERKSHIRE HATHAWAY HOMESERVICES HOMESALE REALTY - New
 $374,900Active3 beds 3 baths2,459 sq. ft.
$374,900Active3 beds 3 baths2,459 sq. ft.19 Kensington Sq, MECHANICSBURG, PA 17050
MLS# PACB2045418Listed by: HERITAGE REAL ESTATE GROUP, LLC - New
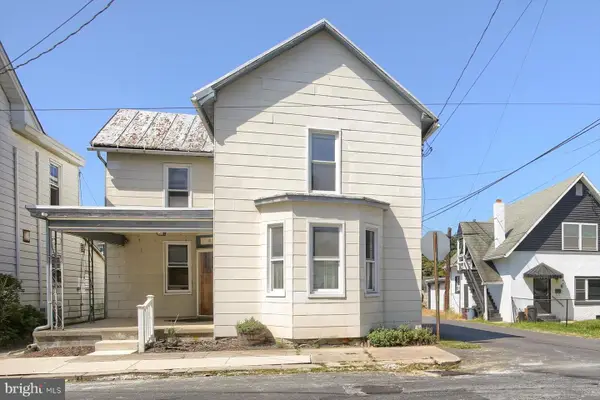 $149,900Active3 beds 2 baths1,535 sq. ft.
$149,900Active3 beds 2 baths1,535 sq. ft.10 S Washington St, MECHANICSBURG, PA 17055
MLS# PACB2045380Listed by: COLDWELL BANKER REALTY - Coming Soon
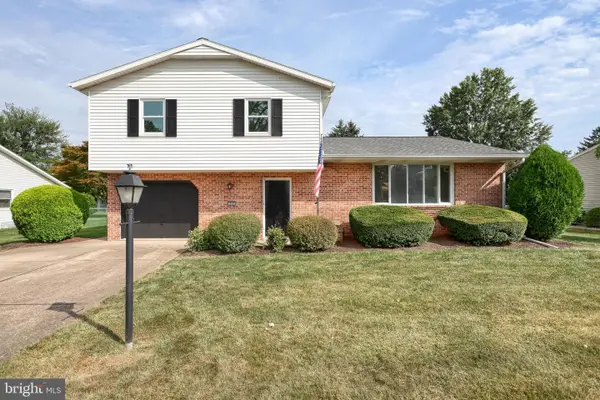 $389,900Coming Soon3 beds 3 baths
$389,900Coming Soon3 beds 3 baths909 E Coover St, MECHANICSBURG, PA 17055
MLS# PACB2045482Listed by: COLDWELL BANKER REALTY 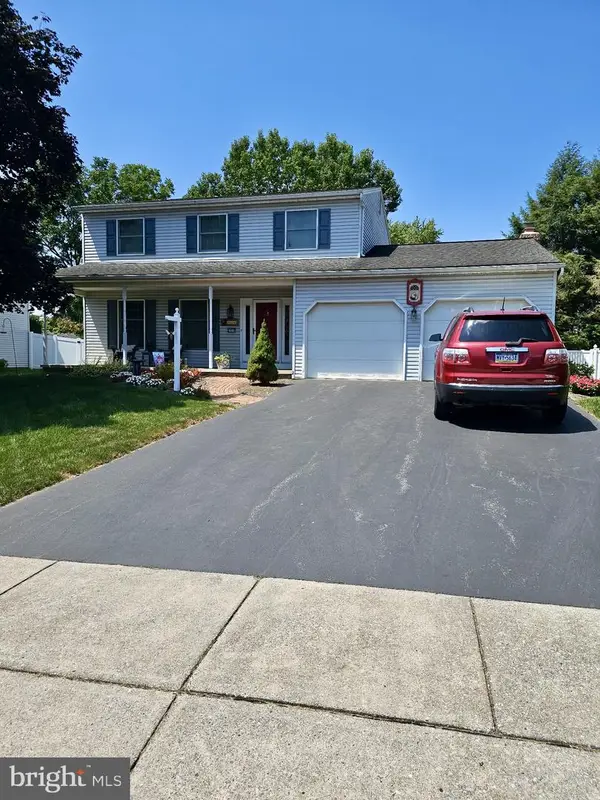 $450,000Pending3 beds 3 baths2,246 sq. ft.
$450,000Pending3 beds 3 baths2,246 sq. ft.2410 Rye Cir, MECHANICSBURG, PA 17055
MLS# PACB2045458Listed by: KELLER WILLIAMS OF CENTRAL PA
