- BHGRE®
- Pennsylvania
- Mechanicsburg
- 6205 Galleon Dr
6205 Galleon Dr, Mechanicsburg, PA 17050
Local realty services provided by:Better Homes and Gardens Real Estate GSA Realty
Listed by: calvin l. yoder
Office: keller williams elite
MLS#:PACB2047300
Source:BRIGHTMLS
Price summary
- Price:$330,000
- Price per sq. ft.:$159.57
- Monthly HOA dues:$206
About this home
This move-in ready 3-story townhome in the sought-after Silver Creek Community is ready to impress its next lucky owner! Step inside the lower level where you’ll find a spacious family room — the perfect hangout for movie nights. A convenient laundry room is tucked right around the corner (so laundry day is easy-breezy!). Head up to the second level — the true heart of the home — where the open layout connects your living room, dining area, and stylish kitchen with modern conveniences. From casual dinners to weekend entertaining, this level is made for gathering. Don’t miss the handy powder room nearby for guests. On the top floor, retreat to your primary suite complete with a private bath, while two additional bedrooms and a hall bath offer plenty of space for family, guests, or your creative side (hello, home office or hobby room!). Outside, enjoy your private deck — perfect for morning coffee or evening unwinding — plus a one-car garage for parking or extra storage. Schedule your private tour today and all that’s left to do is move in and start living your best life at Silver Creek!
Contact an agent
Home facts
- Year built:2011
- Listing ID #:PACB2047300
- Added:116 day(s) ago
- Updated:February 02, 2026 at 02:43 PM
Rooms and interior
- Bedrooms:3
- Total bathrooms:3
- Full bathrooms:2
- Half bathrooms:1
- Living area:2,068 sq. ft.
Heating and cooling
- Cooling:Central A/C
- Heating:Baseboard - Electric, Electric, Forced Air, Natural Gas, Programmable Thermostat
Structure and exterior
- Roof:Composite, Shingle
- Year built:2011
- Building area:2,068 sq. ft.
Schools
- High school:CUMBERLAND VALLEY
- Middle school:MOUNTAIN VIEW
- Elementary school:HAMPDEN
Utilities
- Water:Public
- Sewer:Public Sewer
Finances and disclosures
- Price:$330,000
- Price per sq. ft.:$159.57
- Tax amount:$2,810 (2025)
New listings near 6205 Galleon Dr
- New
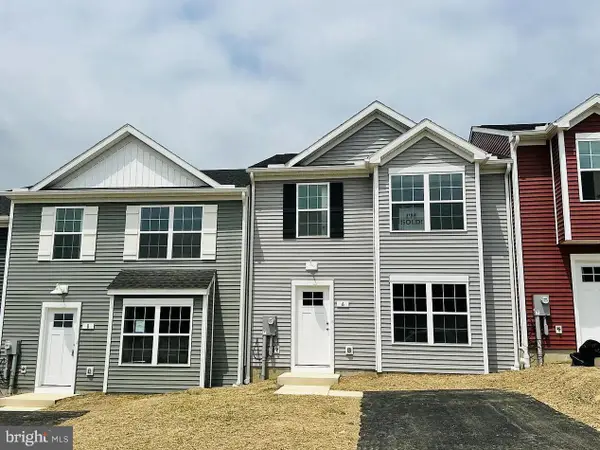 $287,000Active3 beds 3 baths1,408 sq. ft.
$287,000Active3 beds 3 baths1,408 sq. ft.6 Lismore Place, MECHANICSBURG, PA 17050
MLS# PACB2050302Listed by: COLDWELL BANKER REALTY - Coming Soon
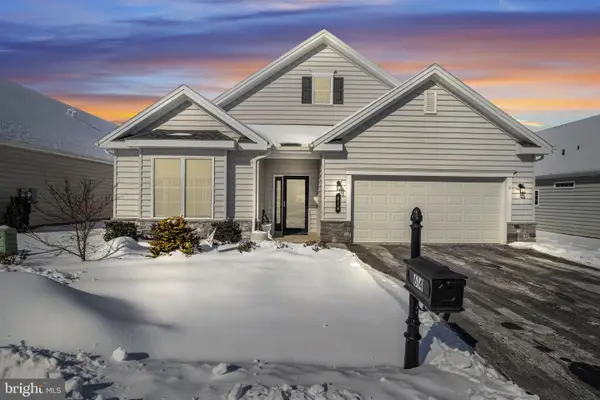 $539,900Coming Soon2 beds 2 baths
$539,900Coming Soon2 beds 2 baths614 Republic Way, MECHANICSBURG, PA 17050
MLS# PACB2050182Listed by: IRON VALLEY REAL ESTATE OF CENTRAL PA - Coming Soon
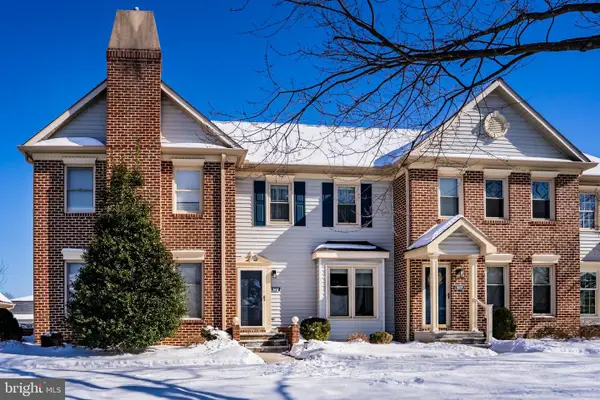 $269,900Coming Soon2 beds 3 baths
$269,900Coming Soon2 beds 3 baths5617 Moreland Ct, MECHANICSBURG, PA 17055
MLS# PACB2050202Listed by: KELLER WILLIAMS OF CENTRAL PA - Coming Soon
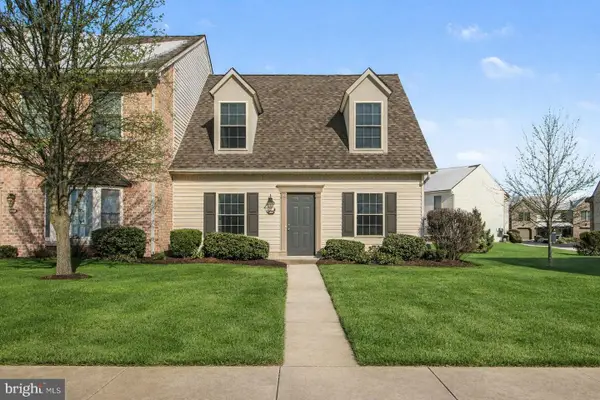 $239,900Coming Soon2 beds 2 baths
$239,900Coming Soon2 beds 2 baths190 Melbourne Lane, MECHANICSBURG, PA 17055
MLS# PACB2050242Listed by: KELLER WILLIAMS OF CENTRAL PA - New
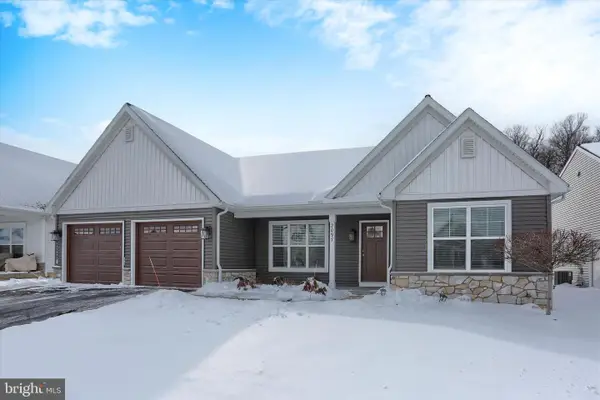 $539,000Active3 beds 2 baths1,794 sq. ft.
$539,000Active3 beds 2 baths1,794 sq. ft.2097 Hill Side Drive, MECHANICSBURG, PA 17055
MLS# PACB2050146Listed by: BERKSHIRE HATHAWAY HOMESERVICES HOMESALE REALTY - Coming Soon
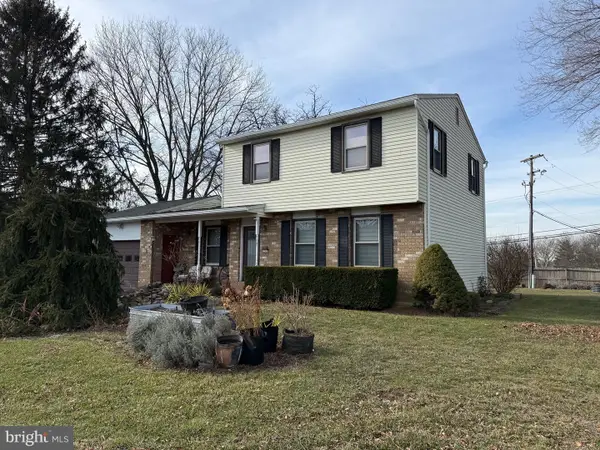 $340,000Coming Soon4 beds 3 baths
$340,000Coming Soon4 beds 3 baths1367 Concord Road, MECHANICSBURG, PA 17050
MLS# PACB2050272Listed by: RE/MAX QUALITY SERVICE, INC. - Coming Soon
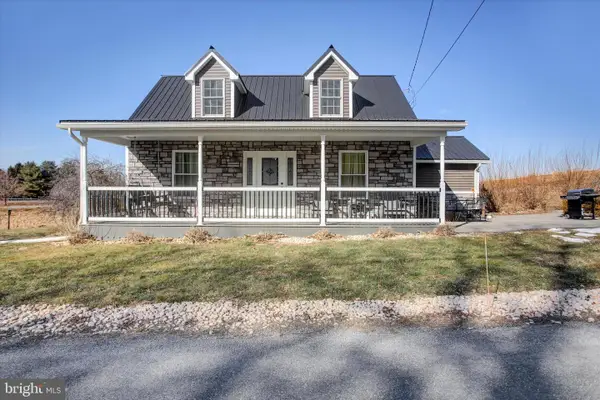 $415,000Coming Soon4 beds 3 baths
$415,000Coming Soon4 beds 3 baths1000 Hauck Rd, MECHANICSBURG, PA 17055
MLS# PACB2050104Listed by: COLDWELL BANKER REALTY - Coming Soon
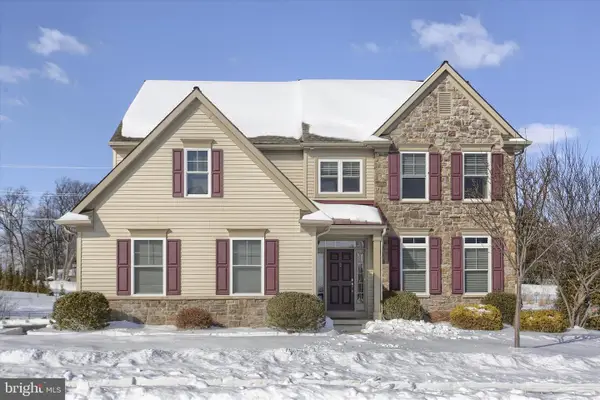 $625,000Coming Soon4 beds 3 baths
$625,000Coming Soon4 beds 3 baths1520 Zestar Dr, MECHANICSBURG, PA 17055
MLS# PACB2050230Listed by: COLDWELL BANKER REALTY - New
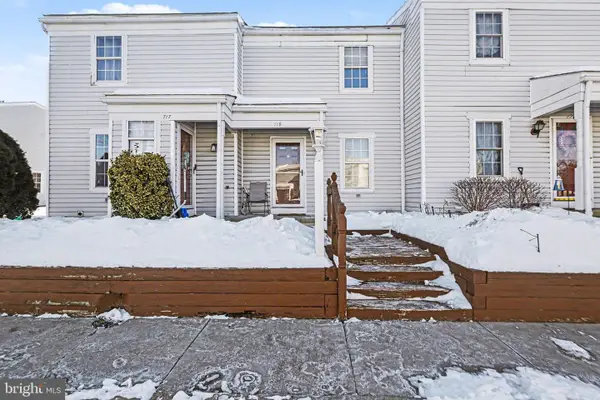 $191,997Active2 beds 3 baths1,088 sq. ft.
$191,997Active2 beds 3 baths1,088 sq. ft.719 Old Silver Spring Rd, MECHANICSBURG, PA 17055
MLS# PACB2050256Listed by: ADP REALTY & PROPERTY MANAGEMENT LLC - New
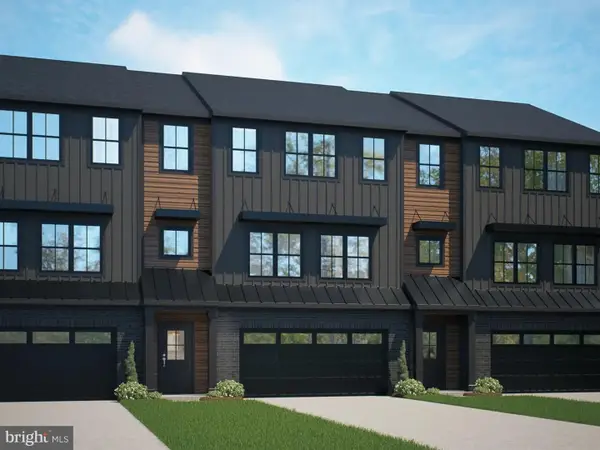 $473,990Active3 beds 3 baths2,406 sq. ft.
$473,990Active3 beds 3 baths2,406 sq. ft.2151 S Autumn Chase Dr, MECHANICSBURG, PA 17055
MLS# PACB2050268Listed by: NEW HOME STAR PENNSYLVANIA LLC

