86 Hoke Farm Way, Mechanicsburg, PA 17050
Local realty services provided by:Better Homes and Gardens Real Estate Maturo
86 Hoke Farm Way,Mechanicsburg, PA 17050
$599,000
- 4 Beds
- 3 Baths
- 2,880 sq. ft.
- Single family
- Pending
Listed by: ashley gardner
Office: re/max realty associates
MLS#:PACB2048956
Source:BRIGHTMLS
Price summary
- Price:$599,000
- Price per sq. ft.:$207.99
- Monthly HOA dues:$68
About this home
With a new, competitive price, this nearly 2,900 SF home presents a rare opportunity to own in Walden at outstanding value. Welcome to this beautifully appointed Kenyon model, one of Charter’s most sought-after floor plans, located in the award-winning community of Walden. Thoughtfully designed with integrated parks, tree-lined walking trails, a community pool, fitness center and a charming village center featuring breweries, shops, restaurants, and more, Walden offers an unmatched lifestyle in Silver Spring Township with low taxes and highly rated Cumberland Valley Schools. This pristine residence offers nearly 2,900 SF of open, light-filled living space with soaring 9 ft ceilings and Mohawk LVP flooring throughout the main level. While the home offers an open-concept design, subtle architectural columns define each space creating a flexible front room ideal for a playroom or office, and a centrally located area perfectly suited for a formal dining room highlighted by an overhead chandelier. The spacious family room is anchored by a gas fireplace with decorative mantel and is framed by tall windows with custom treatments, bringing in exceptional natural light. The gourmet kitchen is truly impressive, featuring an abundance of soft-close white cabinetry, leathered granite countertops, a KitchenAid 5-burner gas range, stainless steel appliances, an oversized pot sink with gooseneck faucet, and a massive center island with pendant lighting and seating. A generous breakfast area opens to the newly added, beautifully curved stamped-concrete patio with a fire pit utilizing a hidden propane line. An ideal private retreat backing to the quiet outer perimeter of the neighborhood. Upstairs, a versatile loft offers the perfect secondary living area. The spacious primary suite includes impressive dual walk-in closets, ceiling fan/light, and an ensuite bath with double sinks and a walk-in glass shower. Three additional well-sized bedrooms, a hall bath with tub/shower combo, and a convenient second-floor laundry room with utility sink and gas dryer hookup. The expansive lower level provides a blank canvas for future finishing, already equipped with a full bath rough-in, air-flow fan, integrated sump pump and radon mitigation system. Additional upgrades include energy-efficient gas heat and hot water, Honeywell zone dampers for separate level temperature control, Honeywell home security system, abundant recessed lighting, beautiful designer-neutral paint, and a two-car garage leading into a well-organized mudroom drop zone. Built in 2019 and exceptionally maintained, this home offers modern efficiency, timeless design, and a bright, open floor plan - all in one of the region’s most desirable communities.
Contact an agent
Home facts
- Year built:2019
- Listing ID #:PACB2048956
- Added:45 day(s) ago
- Updated:January 10, 2026 at 08:47 AM
Rooms and interior
- Bedrooms:4
- Total bathrooms:3
- Full bathrooms:2
- Half bathrooms:1
- Living area:2,880 sq. ft.
Heating and cooling
- Cooling:Central A/C
- Heating:Forced Air, Natural Gas
Structure and exterior
- Roof:Shingle
- Year built:2019
- Building area:2,880 sq. ft.
- Lot area:0.13 Acres
Schools
- High school:CUMBERLAND VALLEY
- Middle school:EAGLE VIEW
- Elementary school:SILVER SPRING
Utilities
- Water:Public
- Sewer:Public Sewer
Finances and disclosures
- Price:$599,000
- Price per sq. ft.:$207.99
- Tax amount:$6,635 (2025)
New listings near 86 Hoke Farm Way
- Open Sun, 1 to 3pmNew
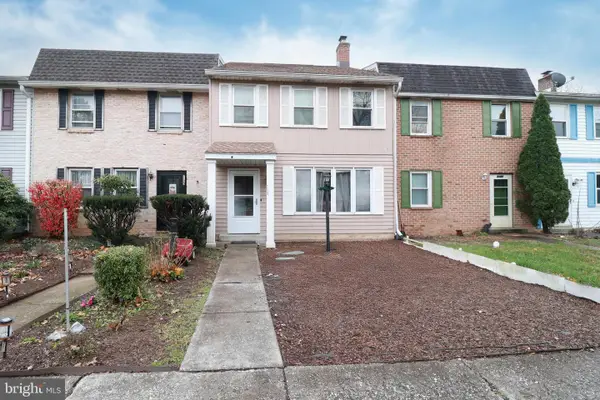 $235,000Active3 beds 3 baths1,580 sq. ft.
$235,000Active3 beds 3 baths1,580 sq. ft.7123 Salem Park Cir, MECHANICSBURG, PA 17050
MLS# PACB2049760Listed by: IRON VALLEY REAL ESTATE OF CENTRAL PA - New
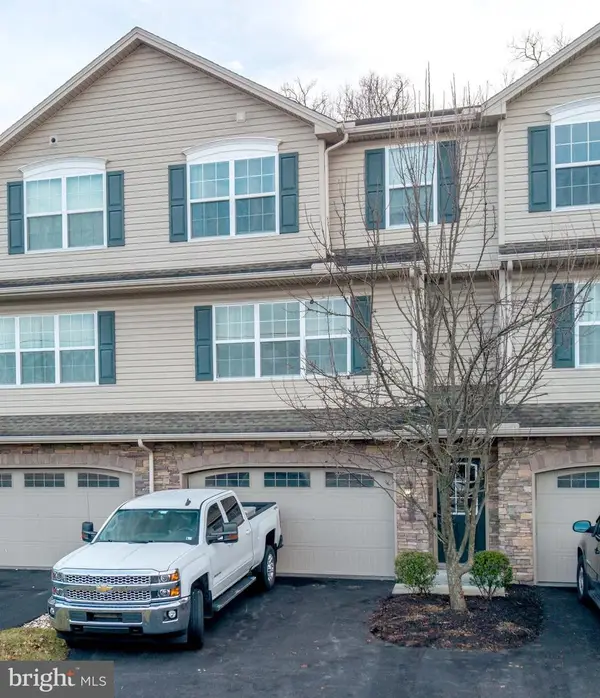 $310,000Active4 beds 3 baths2,032 sq. ft.
$310,000Active4 beds 3 baths2,032 sq. ft.182 Old Schoolhouse Lane, MECHANICSBURG, PA 17055
MLS# PACB2049488Listed by: BROKERS REALTY.COM - New
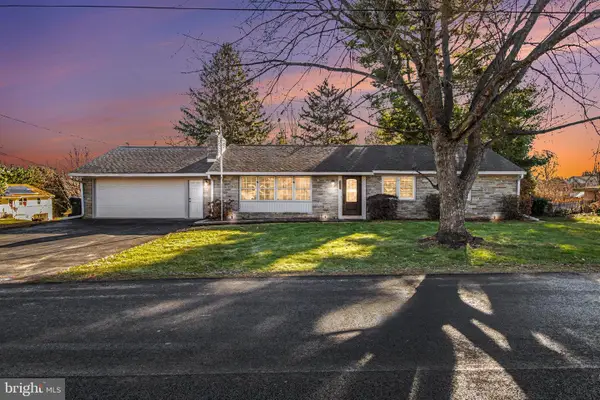 $399,750Active3 beds 3 baths2,522 sq. ft.
$399,750Active3 beds 3 baths2,522 sq. ft.14 Greenway Dr, MECHANICSBURG, PA 17055
MLS# PACB2049710Listed by: RE/MAX REALTY ASSOCIATES - New
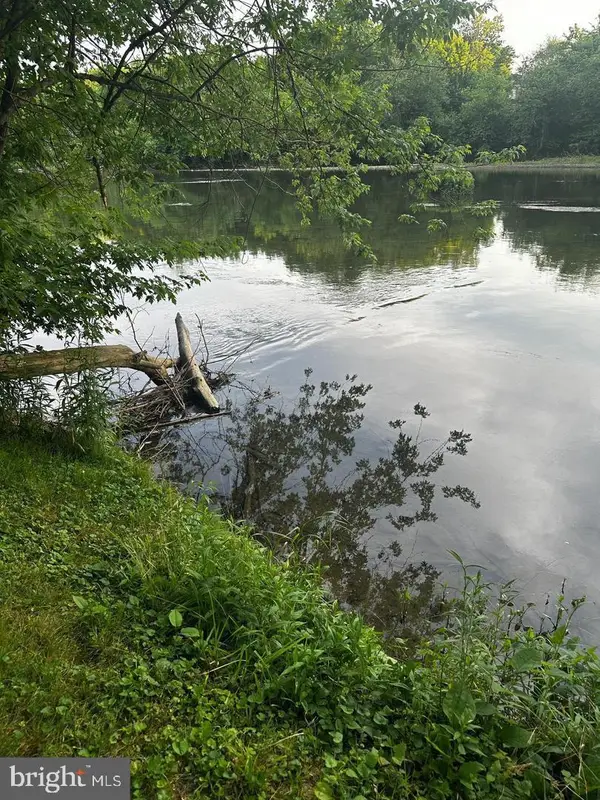 $170,000Active1 beds 1 baths456 sq. ft.
$170,000Active1 beds 1 baths456 sq. ft.28 W Willow Terrace Drive, MECHANICSBURG, PA 17050
MLS# PACB2049628Listed by: COLDWELL BANKER REALTY - Coming Soon
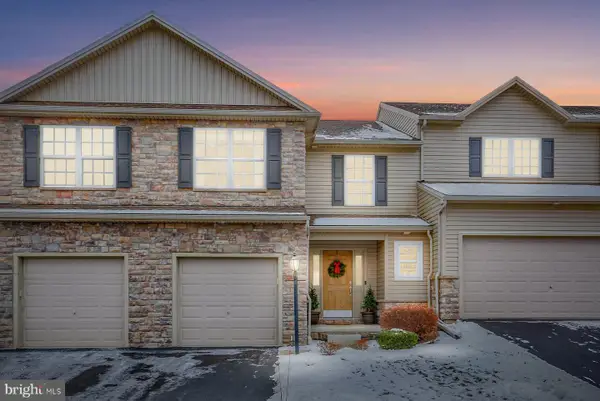 $340,000Coming Soon3 beds 3 baths
$340,000Coming Soon3 beds 3 baths1739 Haralson Drive, MECHANICSBURG, PA 17055
MLS# PACB2049338Listed by: COLDWELL BANKER REALTY - New
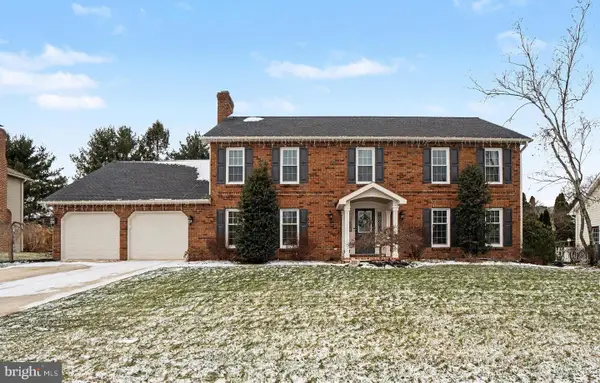 $599,900Active5 beds 3 baths2,980 sq. ft.
$599,900Active5 beds 3 baths2,980 sq. ft.3809 Pamay Dr, MECHANICSBURG, PA 17050
MLS# PACB2049506Listed by: BERKSHIRE HATHAWAY HOMESERVICES HOMESALE REALTY - Open Sun, 1 to 3pmNew
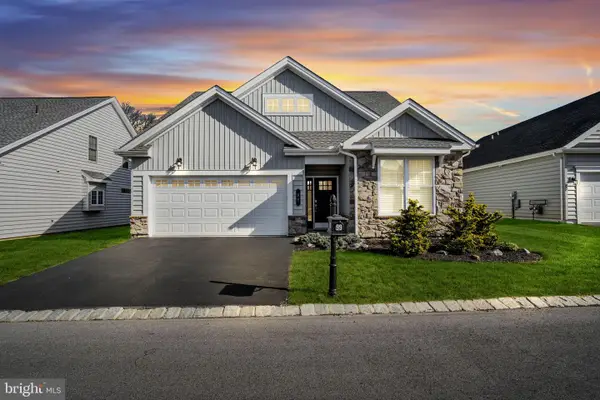 $584,745Active3 beds 3 baths2,348 sq. ft.
$584,745Active3 beds 3 baths2,348 sq. ft.99 Federal Drive, MECHANICSBURG, PA 17050
MLS# PACB2049598Listed by: IRON VALLEY REAL ESTATE OF CENTRAL PA - New
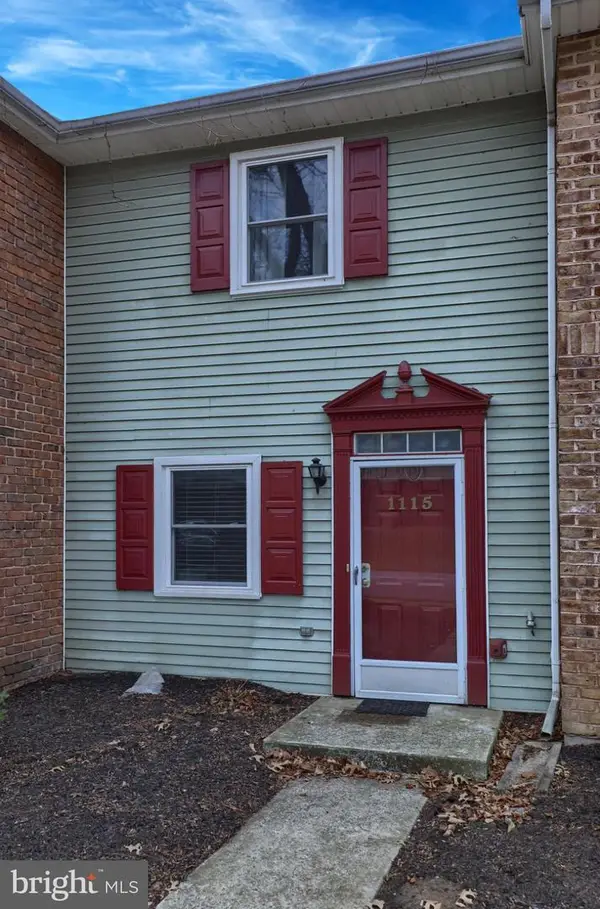 $149,900Active2 beds 2 baths870 sq. ft.
$149,900Active2 beds 2 baths870 sq. ft.1115 Nanroc Dr, MECHANICSBURG, PA 17055
MLS# PACB2049622Listed by: COLDWELL BANKER REALTY - Coming SoonOpen Sat, 1 to 3pm
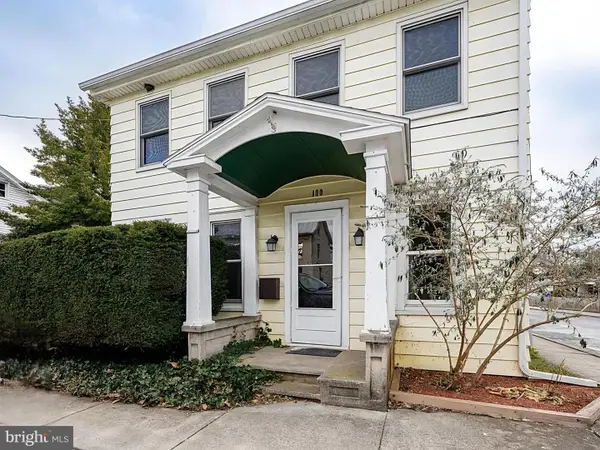 $240,000Coming Soon3 beds 1 baths
$240,000Coming Soon3 beds 1 baths100 S Chestnut Street, MECHANICSBURG, PA 17055
MLS# PACB2049532Listed by: COLDWELL BANKER REALTY - New
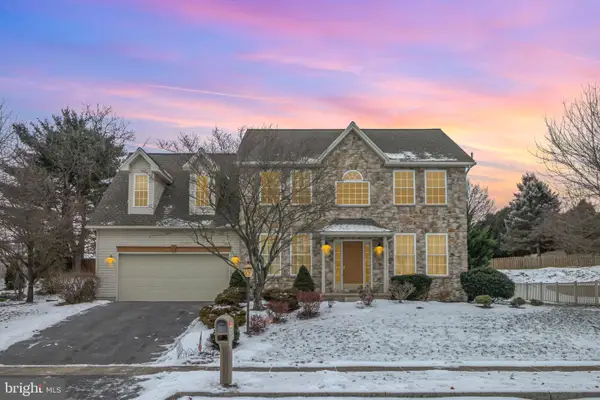 $549,900Active4 beds 3 baths2,302 sq. ft.
$549,900Active4 beds 3 baths2,302 sq. ft.6009 Sommerton Dr, MECHANICSBURG, PA 17050
MLS# PACB2049366Listed by: RE/MAX 1ST ADVANTAGE
